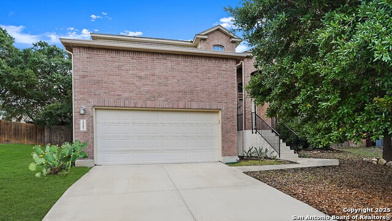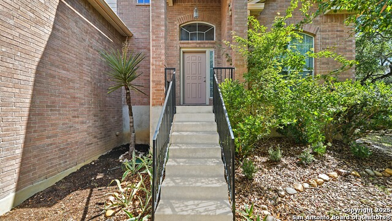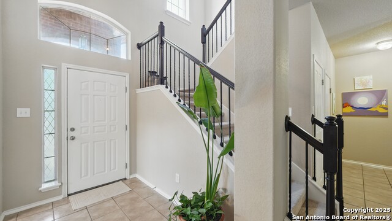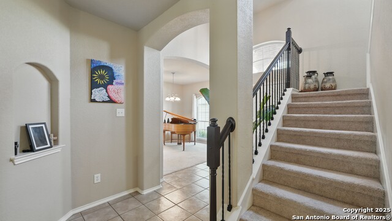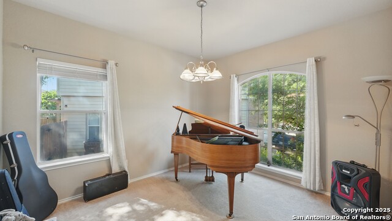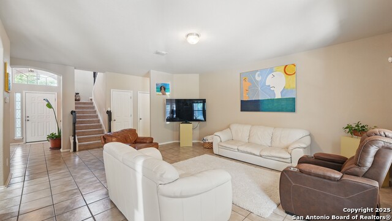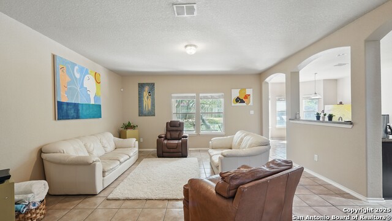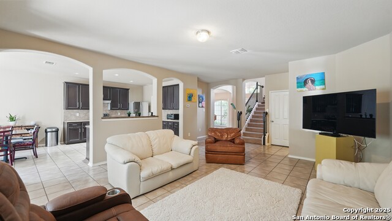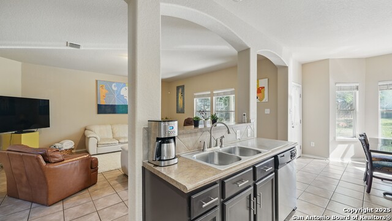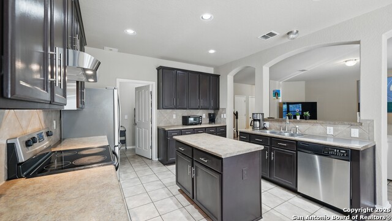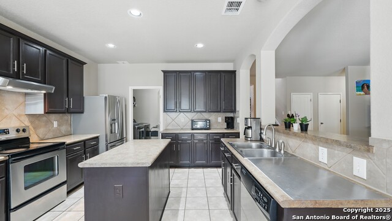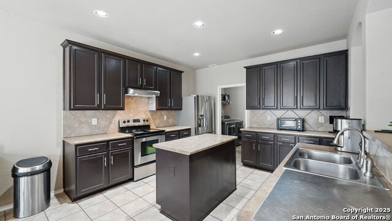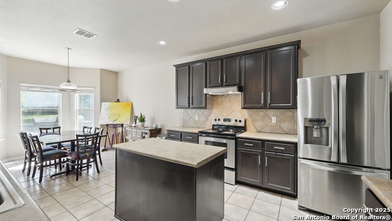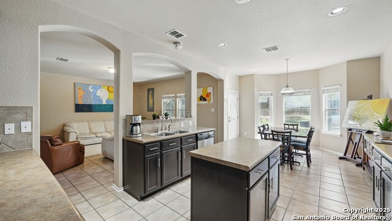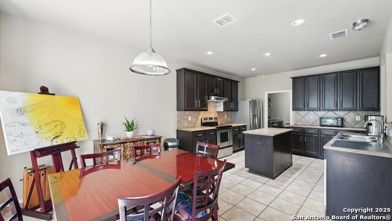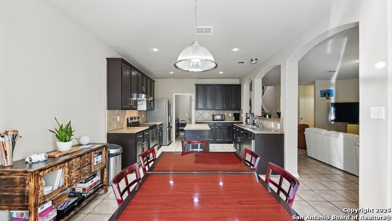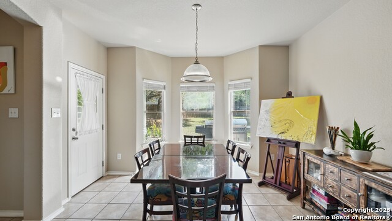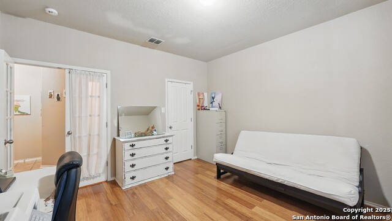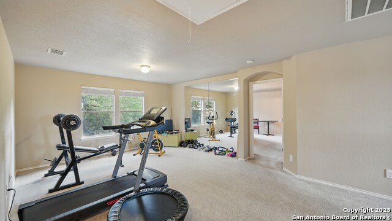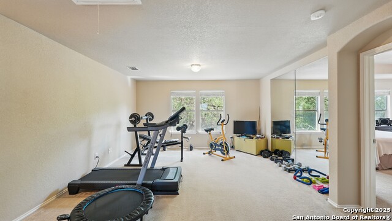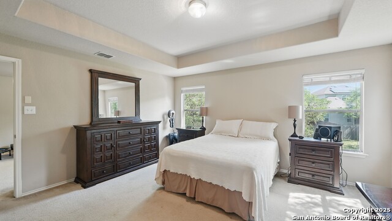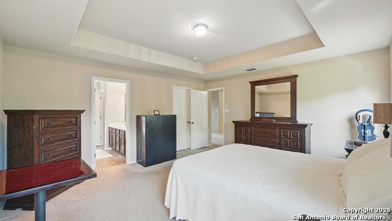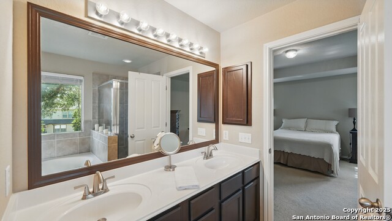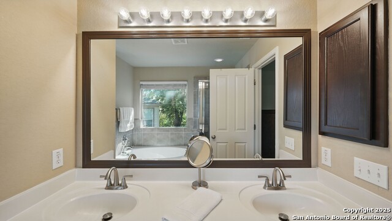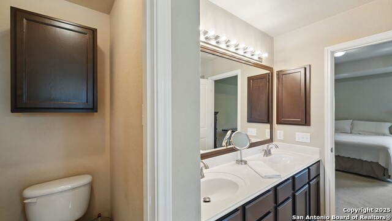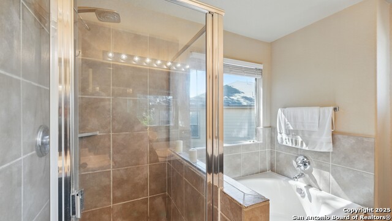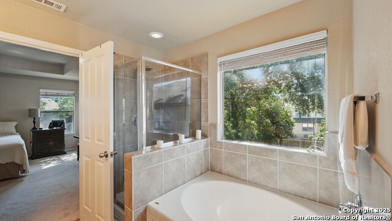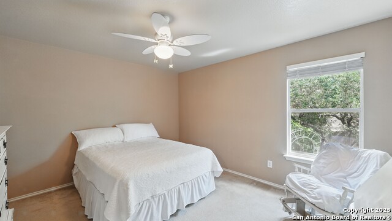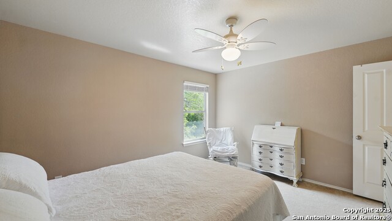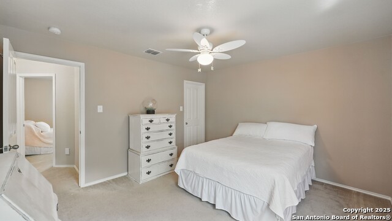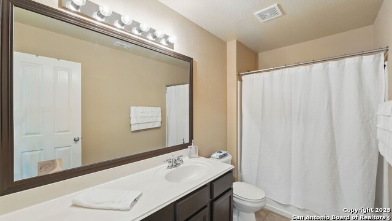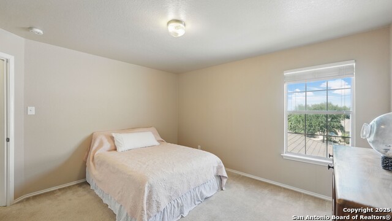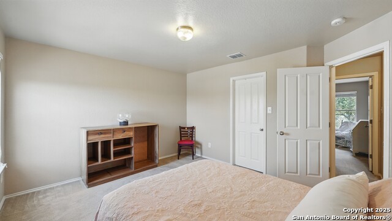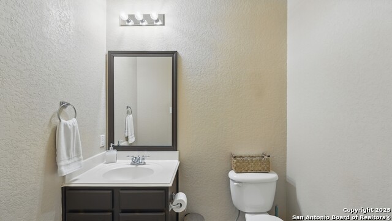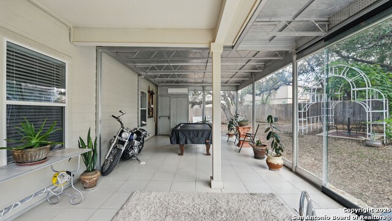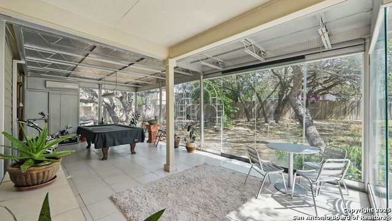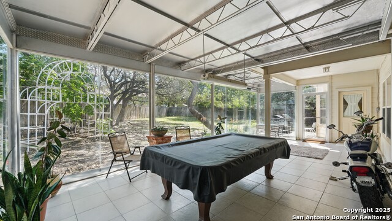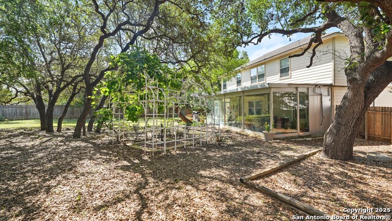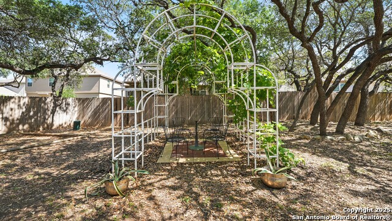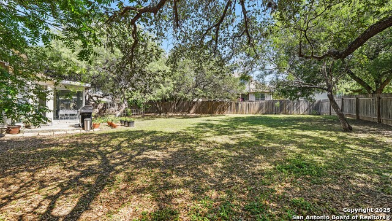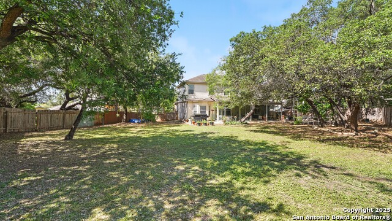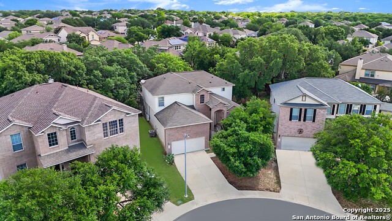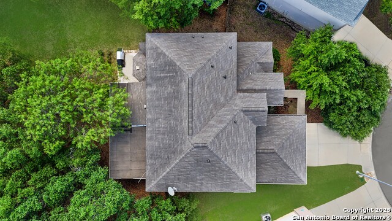10403 Branch Post, San Antonio, TX 78245
Contact Sandy Perez
Schedule A Showing
Request more information
- MLS#: 1867534 ( Single Residential )
- Street Address: 10403 Branch Post
- Viewed: 53
- Price: $374,999
- Price sqft: $143
- Waterfront: No
- Year Built: 2007
- Bldg sqft: 2627
- Bedrooms: 4
- Total Baths: 3
- Full Baths: 2
- 1/2 Baths: 1
- Garage / Parking Spaces: 2
- Days On Market: 54
- Additional Information
- County: BEXAR
- City: San Antonio
- Zipcode: 78245
- Subdivision: Stone Creek
- District: Northside
- Elementary School: Nora Forester
- Middle School: Robert Vale
- High School: Stevens
- Provided by: Rodriguez Collective
- Contact: Erin Rodriguez
- (210) 910-6841

- DMCA Notice
-
DescriptionElegance meets functionality in this spacious and sophisticated home that exudes style and dazzling appeal. This thoughtfully designed residence welcomes you with an inviting entryway filled with natural light and a seamless open concept layout that transitions effortlessly between spaces. Thoughtful design touches include high ceilings, recessed lighting, and durable bamboo flooring. The heart of the home is the stunning kitchen, complete with a convenient center island, abundant cabinetry, a walk in pantry, and casual and formal dining areas perfect for any occasion. A flexible family room offers endless possibilities, ideal for a home office, gym, game room, or entertainment space. The expansive primary suite offers a peaceful escape with a walk in shower, dual vanities, and a spacious walk in closet for optimal organization. Extend your living space with a 400 sq. ft. enclosed porch ideal for relaxing, entertaining, or enjoying your morning coffee year round. Nestled on an oversized cul de sac lot, the property features a privacy fence and ample outdoor space to personalize. Conveniently located just minutes from Loop 1604, Lackland AFB, SeaWorld, and major shopping and dining destinations, this home offers style, space, and an unbeatable location.
Property Location and Similar Properties
Features
Possible Terms
- Conventional
- FHA
- VA
- Cash
Air Conditioning
- One Central
Apprx Age
- 18
Block
- 23
Builder Name
- Armadillo Homes
Construction
- Pre-Owned
Contract
- Exclusive Right To Sell
Days On Market
- 53
Currently Being Leased
- No
Dom
- 53
Elementary School
- Nora Forester
Energy Efficiency
- Double Pane Windows
- Ceiling Fans
Exterior Features
- Brick
- Cement Fiber
Fireplace
- Not Applicable
Floor
- Carpeting
- Ceramic Tile
- Wood
Foundation
- Slab
Garage Parking
- Two Car Garage
- Attached
Heating
- Central
Heating Fuel
- Electric
High School
- Stevens
Home Owners Association Fee
- 110
Home Owners Association Frequency
- Quarterly
Home Owners Association Mandatory
- Mandatory
Home Owners Association Name
- STONE CREEK HOMEOWNERS ASSOCIATION
Inclusions
- Ceiling Fans
- Washer Connection
- Dryer Connection
- Stove/Range
- Disposal
- Dishwasher
- Ice Maker Connection
- Vent Fan
- Smoke Alarm
- Electric Water Heater
- Garage Door Opener
- City Garbage service
Instdir
- From River Crest - Turn on Wooden Fox - Left on Rainbow Creek - Right on Ashbury Bluff - Right on Branch Post - Home is located on the cul-de-sac.
Interior Features
- Two Living Area
- Separate Dining Room
- Eat-In Kitchen
- Two Eating Areas
- Island Kitchen
- Breakfast Bar
- Walk-In Pantry
- Study/Library
- Florida Room
- Utility Room Inside
- All Bedrooms Upstairs
- High Ceilings
- Open Floor Plan
- High Speed Internet
- Laundry Main Level
- Laundry Room
- Walk in Closets
Kitchen Length
- 12
Legal Desc Lot
- 45
Legal Description
- Cb 5197F (Park Place II Subd Ut-5)
- Block 23 Lot 45 Plat 957
Lot Description
- Cul-de-Sac/Dead End
- Irregular
- 1/4 - 1/2 Acre
- Mature Trees (ext feat)
Lot Improvements
- Street Paved
- Curbs
- Sidewalks
- Streetlights
- Asphalt
- City Street
Middle School
- Robert Vale
Miscellaneous
- No City Tax
- Virtual Tour
Multiple HOA
- No
Neighborhood Amenities
- Pool
- Park/Playground
- Sports Court
Occupancy
- Owner
Owner Lrealreb
- No
Ph To Show
- 210-222-2227
Possession
- Closing/Funding
Property Type
- Single Residential
Roof
- Composition
School District
- Northside
Source Sqft
- Appsl Dist
Style
- Traditional
Total Tax
- 6306.21
Views
- 53
Virtual Tour Url
- https://www.tourfactory.com/idxr3206704
Water/Sewer
- Sewer System
- City
Window Coverings
- Some Remain
Year Built
- 2007

