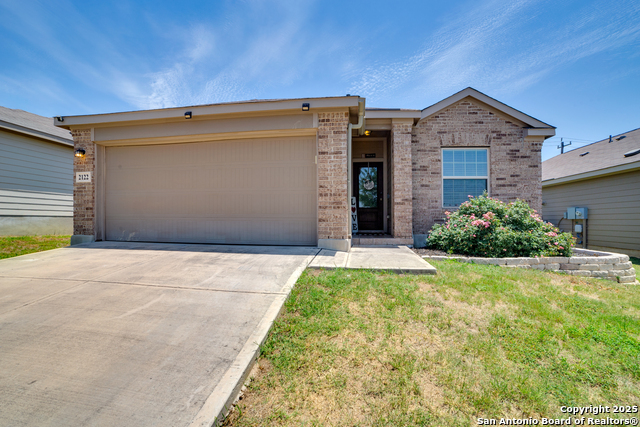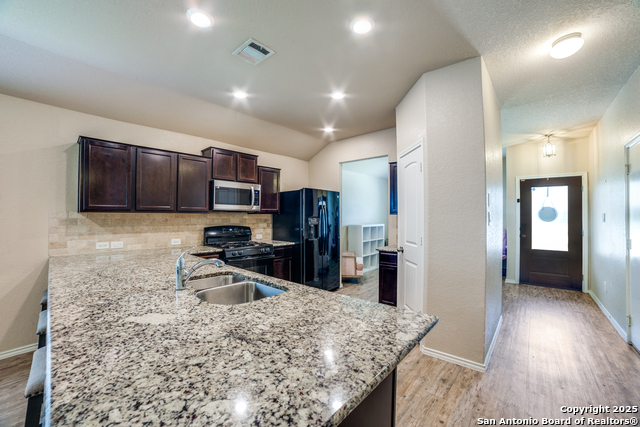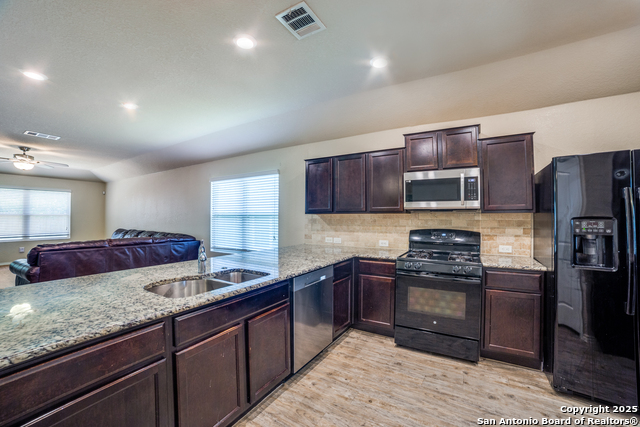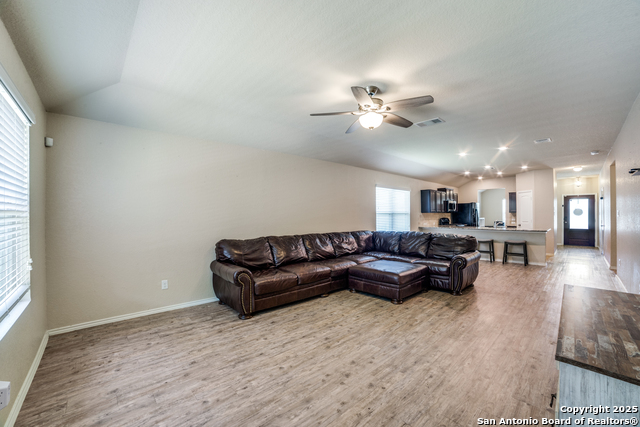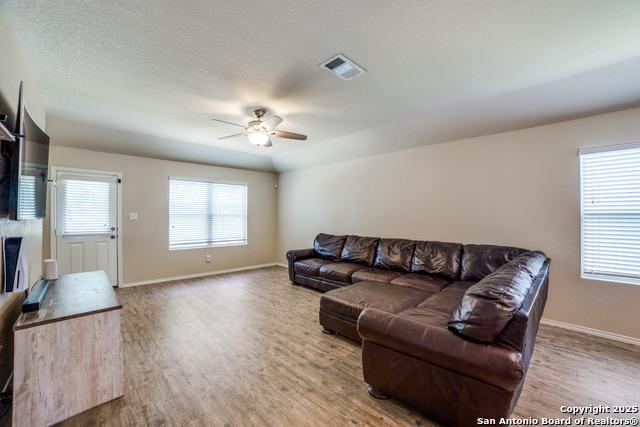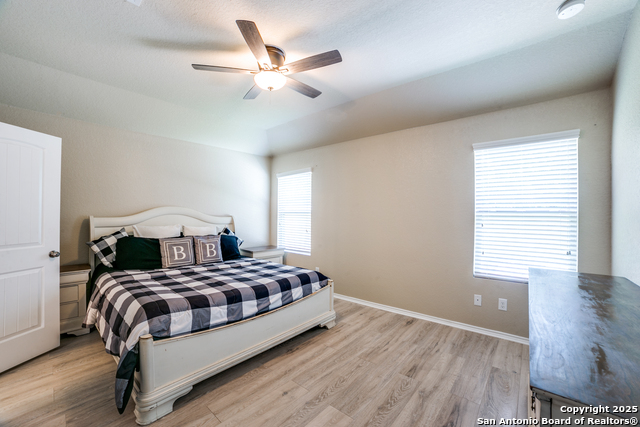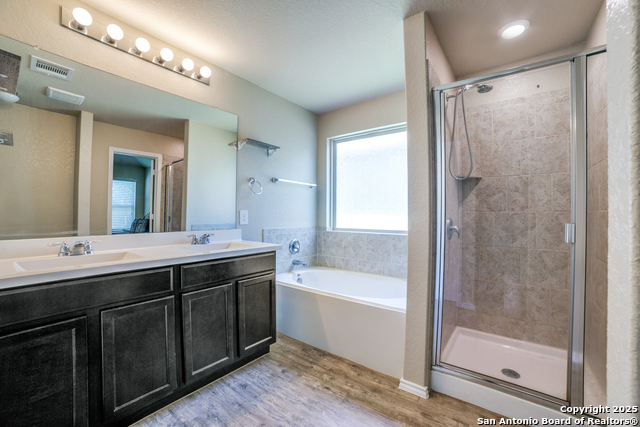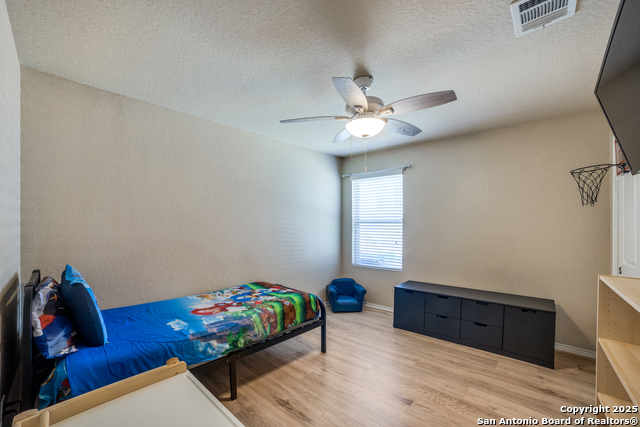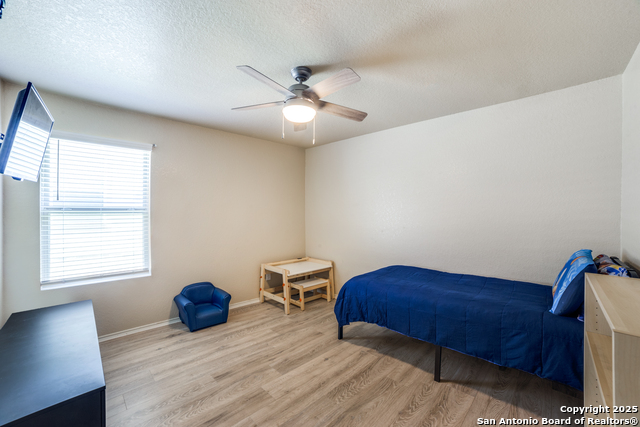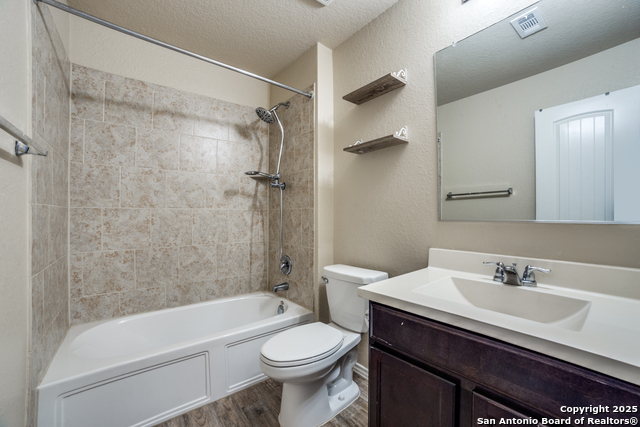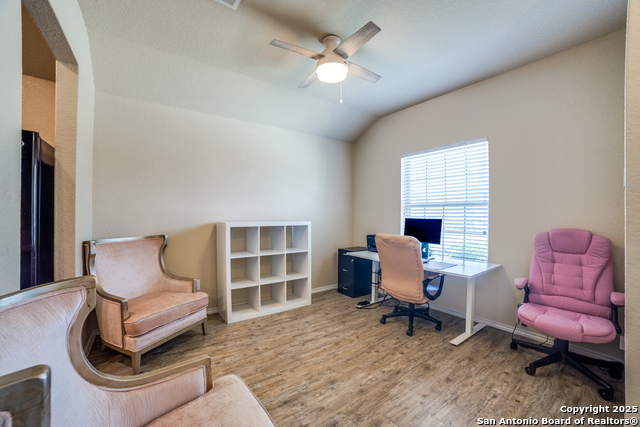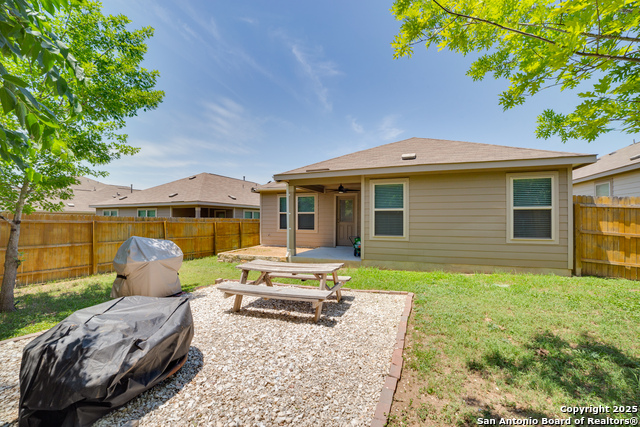2122 Marbach Woods, San Antonio, TX 78245
Contact Sandy Perez
Schedule A Showing
Request more information
- MLS#: 1867514 ( Residential Rental )
- Street Address: 2122 Marbach Woods
- Viewed: 30
- Price: $1,900
- Price sqft: $1
- Waterfront: No
- Year Built: 2017
- Bldg sqft: 1653
- Bedrooms: 3
- Total Baths: 2
- Full Baths: 2
- Days On Market: 126
- Additional Information
- County: BEXAR
- City: San Antonio
- Zipcode: 78245
- Subdivision: Cb 4332l Marbach Village Ut 1
- District: Northside
- Elementary School: Adams Hill
- Middle School: Pease E. M.
- High School: Stevens
- Provided by: Keller Williams City-View
- Contact: Zachariah Castillo
- (210) 817-1700

- DMCA Notice
-
DescriptionAvailable for lease in Marbach Village community, this beautifully maintained home offers a spacious open concept layout with luxury vinyl flooring throughout, granite countertops, and a well equipped kitchen with gas range stove, microwave, dishwasher, and refrigerator (to be maintained or replaced by tenant if needed). The expansive living area is perfect for relaxing or entertaining, while the private primary suite includes an en suite bath with dual sinks, a soaking tub, and a separate shower. Additional rooms offer flexible space for guests, a home office, or playroom. The home also features a walk in laundry room with connections for a washer and dryer, a two car garage with driveway parking, plus additional parking available in front of the home. Outside, enjoy a fully fenced backyard with a covered patio, fire pit seating area, and extra space for grilling and gatherings, all surrounded by privacy fencing and lush greenery. Lawn care and pest control are included in the rent, the home is wired with equipment for ADT home security, and the home provides easy access to Loop 1604, 410, Hwy 90, and Lackland AFB for convenient commuting.
Property Location and Similar Properties
Features
Accessibility
- Int Door Opening 32"+
- Ext Door Opening 36"+
- 36 inch or more wide halls
- Flooring Modifications
- No Carpet
- First Floor Bath
Air Conditioning
- One Central
Application Fee
- 65
Application Form
- ONLINE
Apply At
- INFINITYPMC.COM
Builder Name
- Lennar
Common Area Amenities
- None
Days On Market
- 63
Dom
- 63
Elementary School
- Adams Hill
Energy Efficiency
- Tankless Water Heater
- Programmable Thermostat
- Double Pane Windows
- Energy Star Appliances
- Ceiling Fans
Exterior Features
- Brick
- Vinyl
- 1 Side Masonry
Fireplace
- Not Applicable
Flooring
- Vinyl
- Laminate
Foundation
- Slab
Garage Parking
- Two Car Garage
- Attached
Heating
- Heat Pump
High School
- Stevens
Inclusions
- Ceiling Fans
- Washer Connection
- Dryer Connection
- Built-In Oven
- Self-Cleaning Oven
- Stove/Range
- Gas Cooking
- Refrigerator
- Disposal
- Dishwasher
- Ice Maker Connection
- Water Softener (owned)
- Vent Fan
- Smoke Alarm
- Security System (Owned)
- Pre-Wired for Security
- Gas Water Heater
- Garage Door Opener
- City Garbage service
Instdir
- From 1604 or 410 take Marbach Road to Marbach Oaks to Marbach Canyon.
Interior Features
- Liv/Din Combo
- Island Kitchen
- Study/Library
- Utility Room Inside
- High Ceilings
- Open Floor Plan
- Cable TV Available
- High Speed Internet
- All Bedrooms Downstairs
- Laundry Main Level
- Walk in Closets
- Attic - Radiant Barrier Decking
Kitchen Length
- 11
Legal Description
- Cb 4332L (Marbach Village Ut-3 Subdivision)
- Block 120 Lot 5
Max Num Of Months
- 24
Middle School
- Pease E. M.
Min Num Of Months
- 12
Miscellaneous
- Broker-Manager
Occupancy
- Owner
Owner Lrealreb
- No
Personal Checks Accepted
- No
Ph To Show
- 2102222227
Property Type
- Residential Rental
Rent Includes
- Yard Maintenance
- Pest Control
Restrictions
- Not Applicable/None
Roof
- Composition
Salerent
- For Rent
School District
- Northside
Section 8 Qualified
- No
Security Deposit
- 1900
Source Sqft
- Appsl Dist
Style
- One Story
- Ranch
Tenant Pays
- Gas/Electric
- Water/Sewer
Views
- 30
Water/Sewer
- Water System
Window Coverings
- All Remain
Year Built
- 2017

