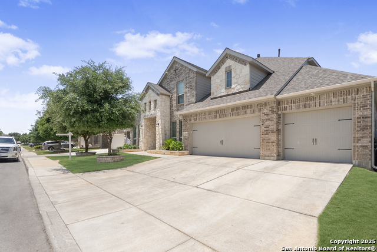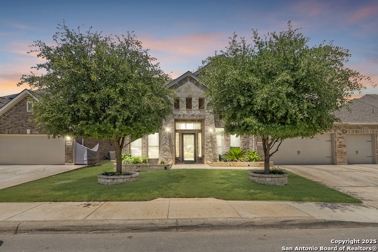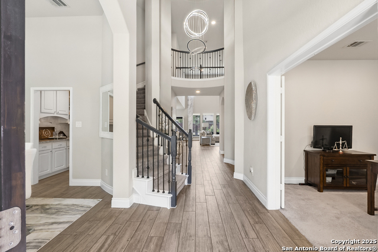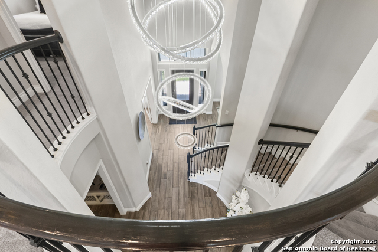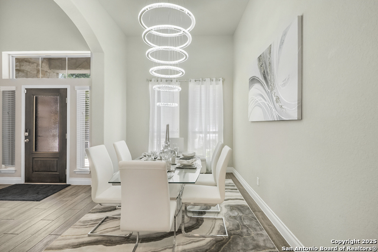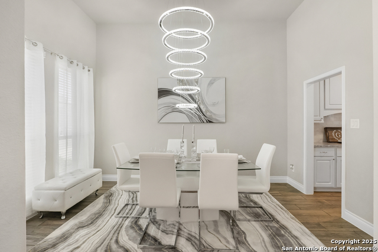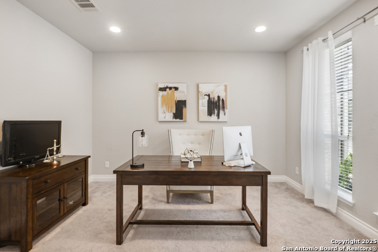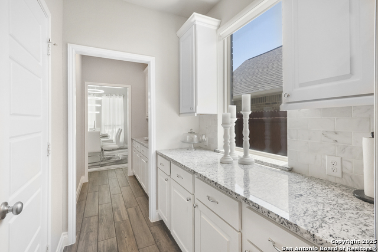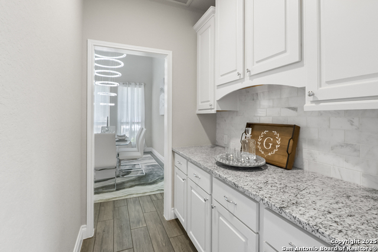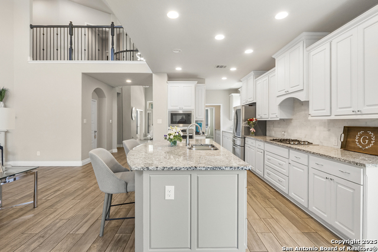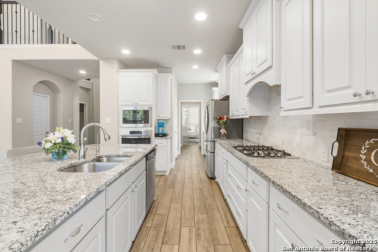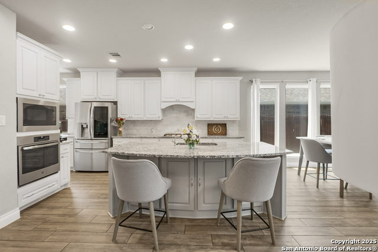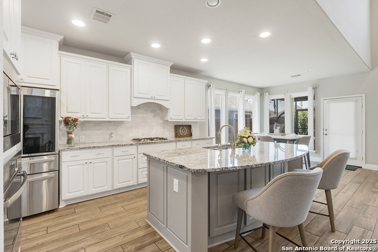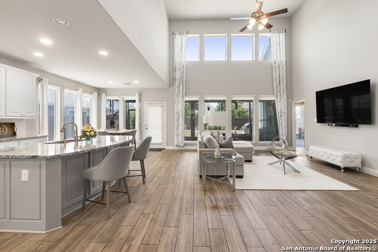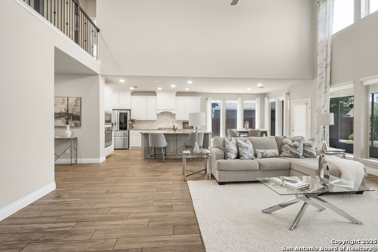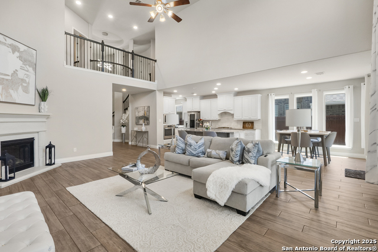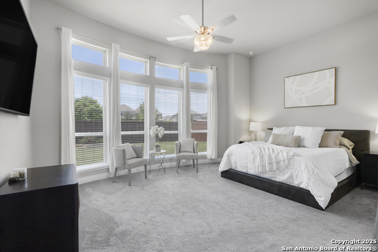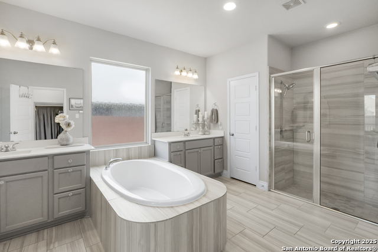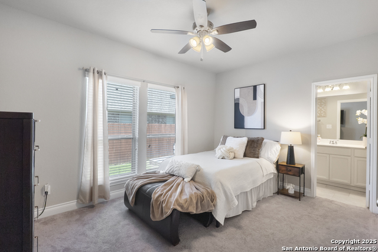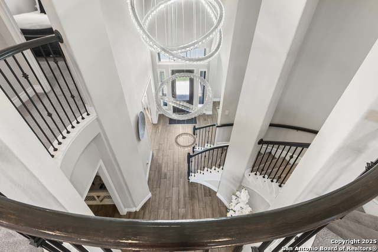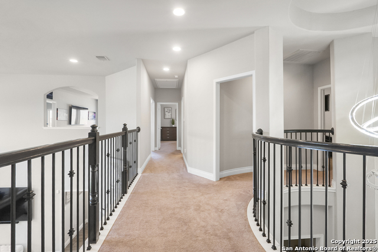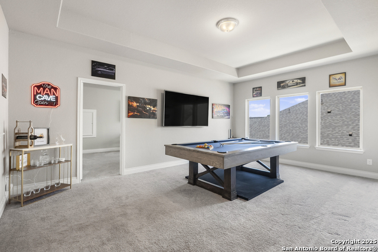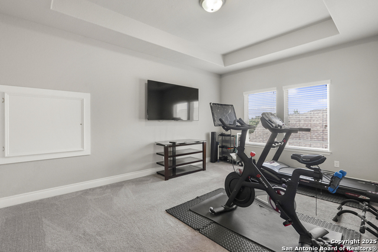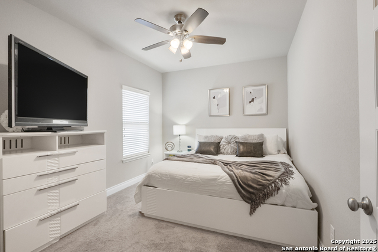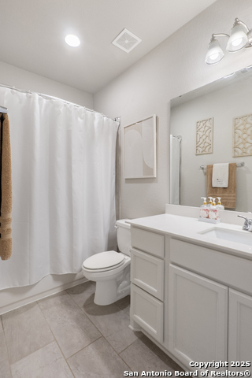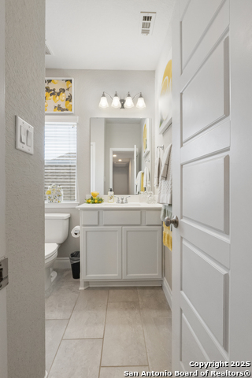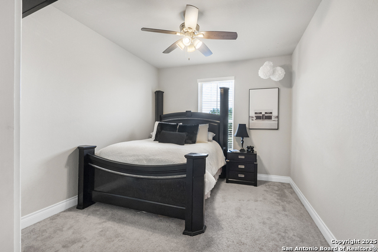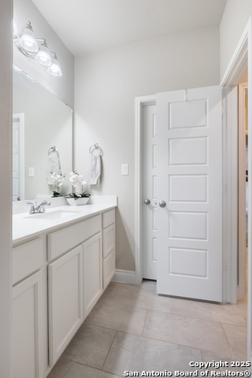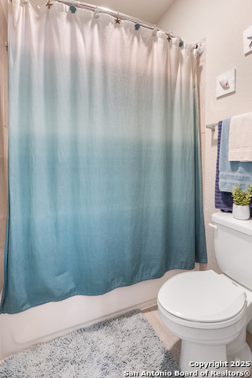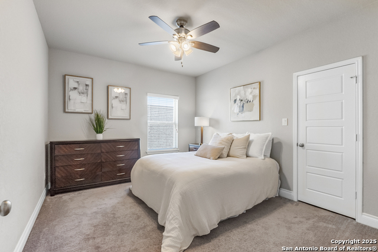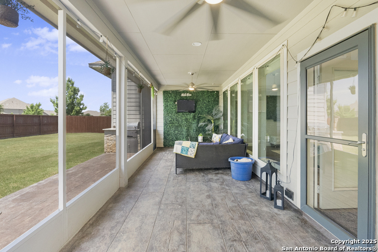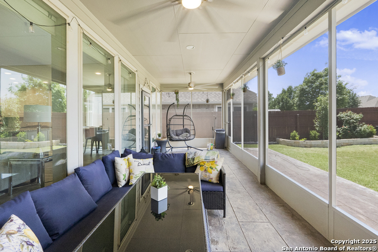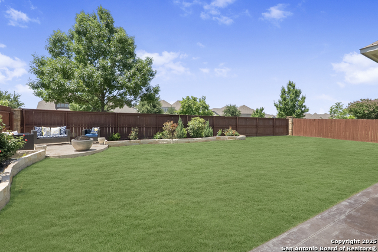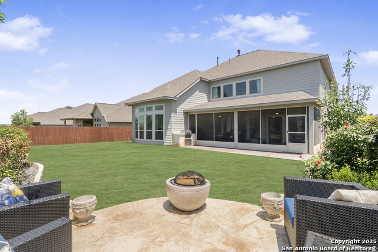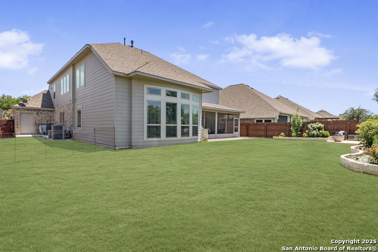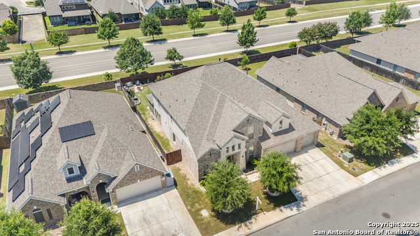8823 Hideout, San Antonio, TX 78254
Contact Sandy Perez
Schedule A Showing
Request more information
- MLS#: 1867291 ( Single Residential )
- Street Address: 8823 Hideout
- Viewed: 111
- Price: $730,000
- Price sqft: $180
- Waterfront: No
- Year Built: 2018
- Bldg sqft: 4051
- Bedrooms: 5
- Total Baths: 5
- Full Baths: 4
- 1/2 Baths: 1
- Garage / Parking Spaces: 4
- Days On Market: 55
- Additional Information
- County: BEXAR
- City: San Antonio
- Zipcode: 78254
- Subdivision: Kallison Ranch
- District: Northside
- Elementary School: Henderson
- Middle School: Straus
- High School: Harlan
- Provided by: Real Broker, LLC
- Contact: Lorissa Datiz
- (210) 663-4129

- DMCA Notice
-
DescriptionDiscover luxury living in this exceptional 4,500 sq ft home in the sought after Kallison Ranch community This expansive 5 bedroom, 4.5 bath home includes a 4 car garage and over $50,000 in premium upgrades. Highlights include a stunning sunroom with a screened in patio, outdoor kitchen, professional landscaping, recessed exterior lighting, elegant chandeliers, ceiling fans in all bedrooms, custom drapes and blinds, and a whole home water softener. Perfectly located just a short walk to the neighborhood elementary and minutes from top rated NISD schools, shopping, and dining. One of the largest and most upgraded homes in the neighborhood don't miss this rare opportunity!
Property Location and Similar Properties
Features
Possible Terms
- Conventional
- FHA
- VA
- Cash
Air Conditioning
- One Central
Block
- 41
Builder Name
- Perry Homes
Construction
- Pre-Owned
Contract
- Exclusive Right To Sell
Days On Market
- 123
Currently Being Leased
- No
Dom
- 54
Elementary School
- Henderson
Energy Efficiency
- 13-15 SEER AX
- Programmable Thermostat
- Double Pane Windows
- Ceiling Fans
Exterior Features
- Brick
- Stone/Rock
- Cement Fiber
Fireplace
- One
- Living Room
Floor
- Carpeting
- Ceramic Tile
Foundation
- Slab
Garage Parking
- Four or More Car Garage
Green Certifications
- HERS 0-85
Green Features
- Low Flow Commode
Heating
- Central
Heating Fuel
- Natural Gas
High School
- Harlan HS
Home Owners Association Fee
- 189
Home Owners Association Frequency
- Quarterly
Home Owners Association Mandatory
- Mandatory
Home Owners Association Name
- KALLISON RANCH
Inclusions
- Ceiling Fans
- Chandelier
- Washer Connection
- Dryer Connection
- Cook Top
- Built-In Oven
- Microwave Oven
- Gas Cooking
- Gas Grill
- Disposal
- Dishwasher
- Ice Maker Connection
- Water Softener (owned)
- Smoke Alarm
- Security System (Owned)
- Gas Water Heater
- Garage Door Opener
- Whole House Fan
- In Wall Pest Control
- Solid Counter Tops
- City Garbage service
Instdir
- 1604 W to Culebra. Turn onto Kallison Bend then onto Hideout Bend.
Interior Features
- Two Living Area
- Separate Dining Room
- Two Eating Areas
- Island Kitchen
- Walk-In Pantry
- Study/Library
- Florida Room
- Media Room
- Loft
- Utility Room Inside
- High Ceilings
- Cable TV Available
- High Speed Internet
- Laundry Main Level
- Laundry Room
- Walk in Closets
Kitchen Length
- 15
Legal Description
- Cb 4451B (Kallison Ranch Ph-1 Ut-2B-1)
- Block 41 Lot 6 2018
Middle School
- Straus
Miscellaneous
- Cluster Mail Box
- School Bus
Multiple HOA
- No
Neighborhood Amenities
- Pool
- Park/Playground
- Jogging Trails
- BBQ/Grill
Occupancy
- Owner
Owner Lrealreb
- No
Ph To Show
- 2102222227
Possession
- Closing/Funding
Property Type
- Single Residential
Recent Rehab
- No
Roof
- Composition
School District
- Northside
Source Sqft
- Appsl Dist
Style
- Two Story
Total Tax
- 13035
Utility Supplier Elec
- CPS Energy
Utility Supplier Gas
- CPS Energy
Utility Supplier Sewer
- SAWS
Utility Supplier Water
- SAWS
Views
- 111
Water/Sewer
- Water System
- Sewer System
Window Coverings
- All Remain
Year Built
- 2018

