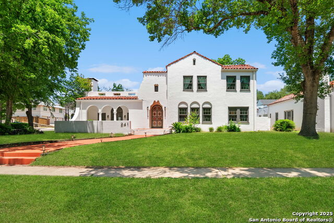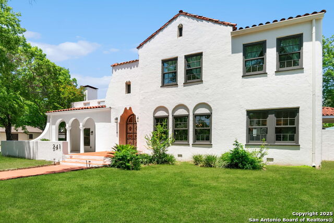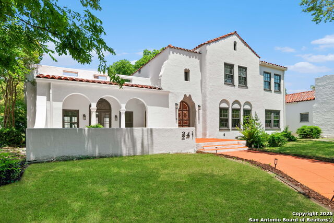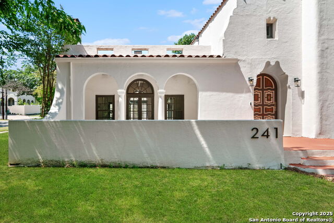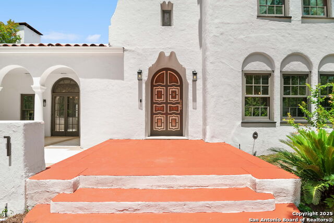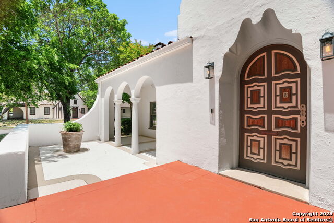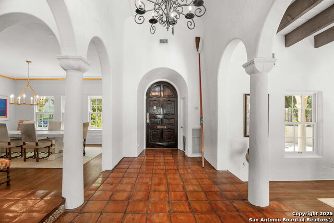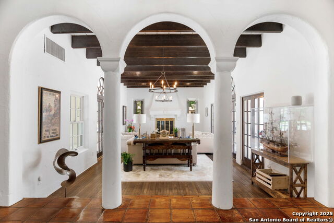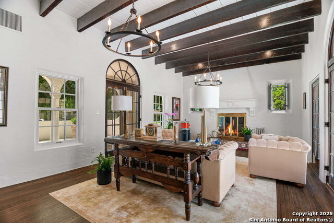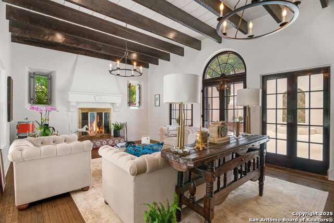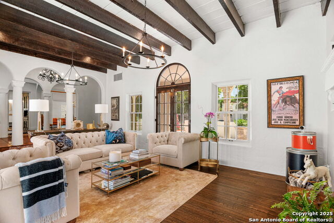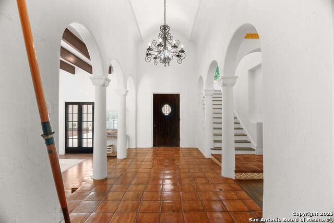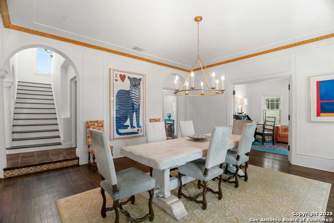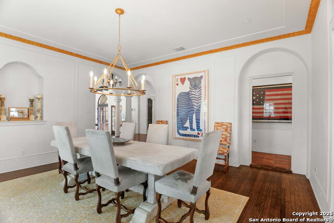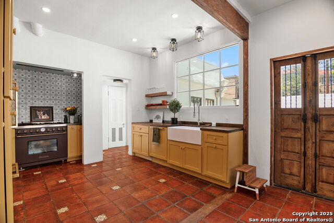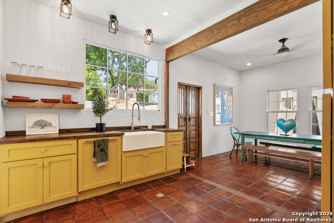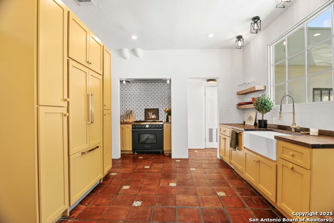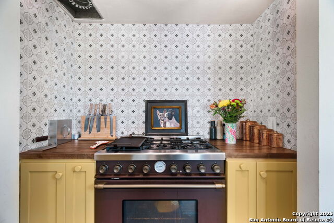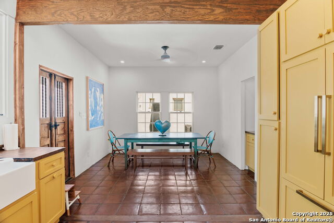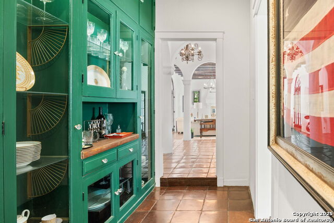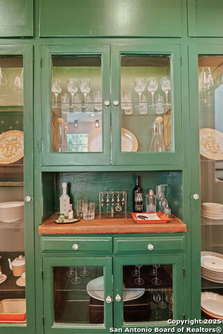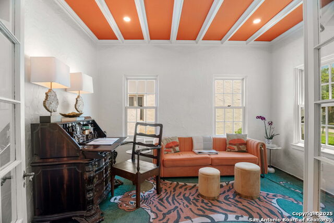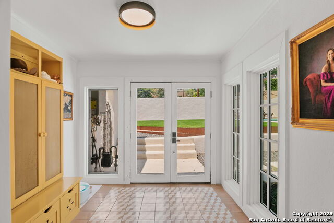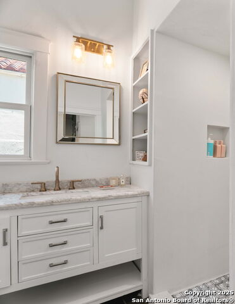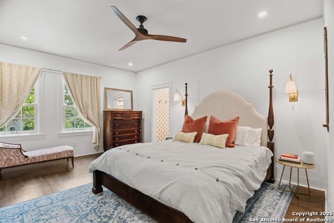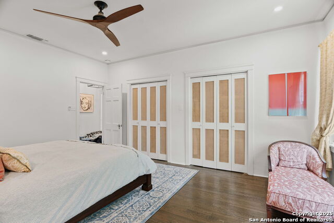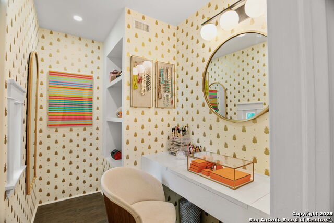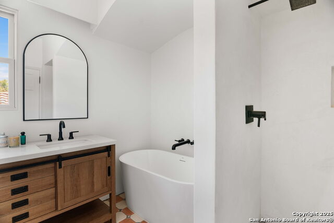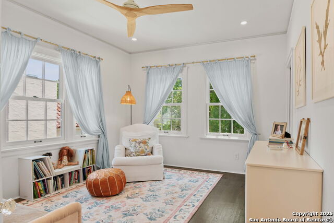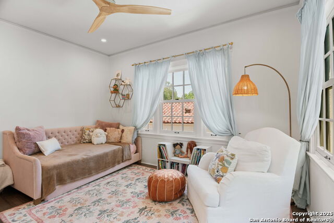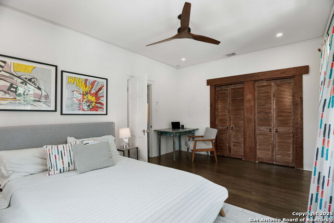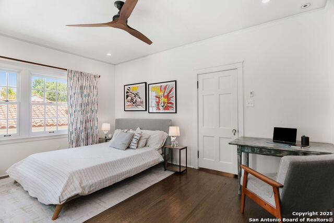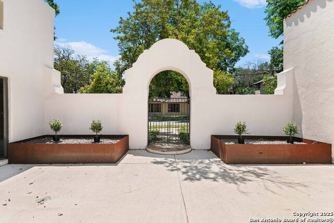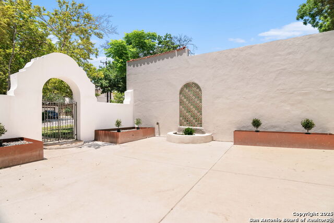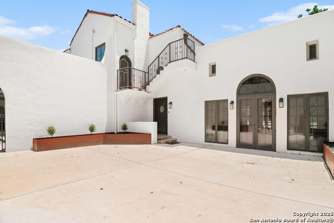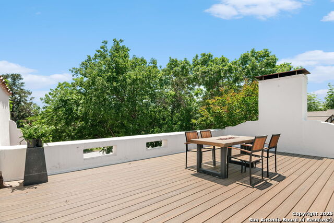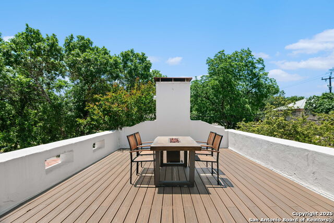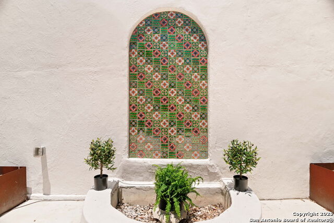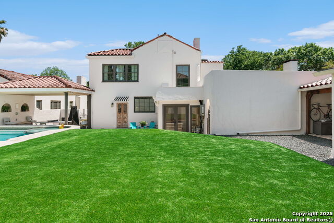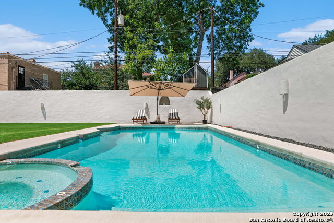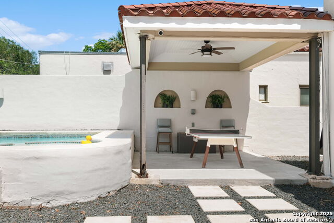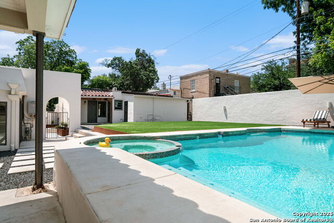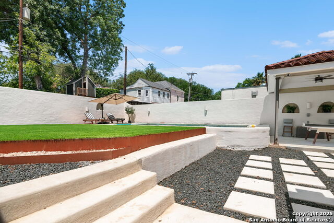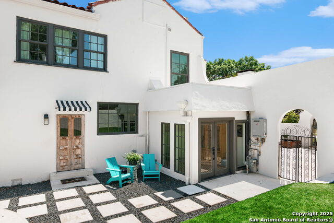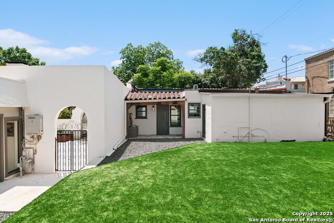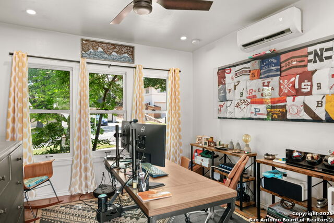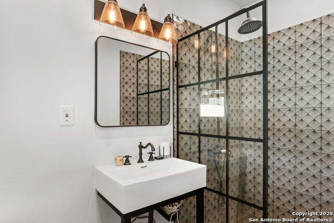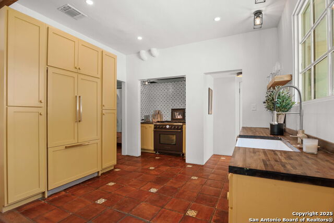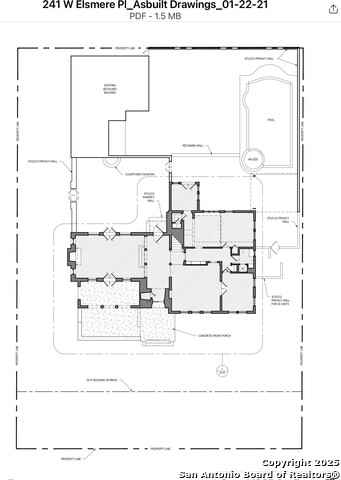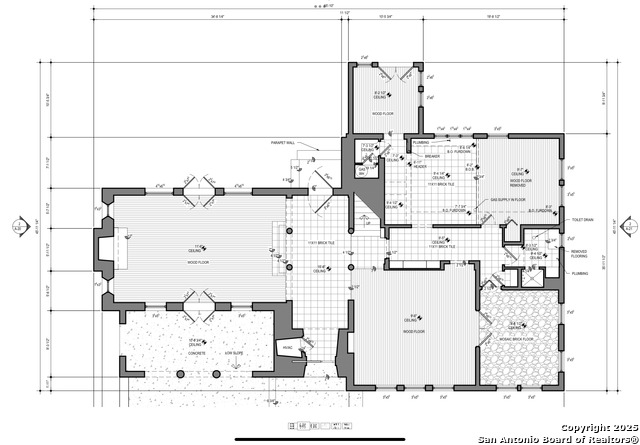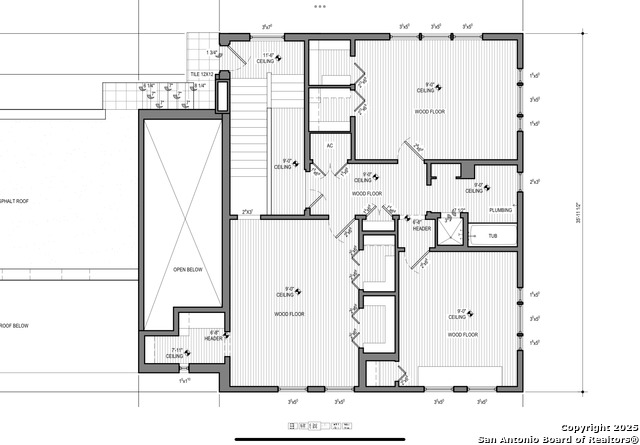241 Elsmere W, San Antonio, TX 78212
Contact Sandy Perez
Schedule A Showing
Request more information
- MLS#: 1867266 ( Single Residential )
- Street Address: 241 Elsmere W
- Viewed: 64
- Price: $1,249,000
- Price sqft: $407
- Waterfront: No
- Year Built: 1924
- Bldg sqft: 3066
- Bedrooms: 3
- Total Baths: 2
- Full Baths: 2
- Garage / Parking Spaces: 2
- Days On Market: 55
- Additional Information
- County: BEXAR
- City: San Antonio
- Zipcode: 78212
- Subdivision: Monte Vista
- District: San Antonio I.S.D.
- Elementary School: Cotton
- Middle School: Mark Twain
- High School: Edison
- Provided by: Phyllis Browning Company
- Contact: Adrianne Frost
- (210) 627-1000

- DMCA Notice
-
DescriptionStep into timeless architecture, a masterfully reimagined 1924 Spanish style residence designed by acclaimed architect Robert Kelly and crafted by the distinguished Kelwood Company. Nestled in the heart of San Antonio's historic Monte Vista the city's largest and most architecturally significant early 20th century neighborhood this home is a rare blend of preserved heritage and refined modern luxury. Situated on a prized corner lot, the main house offers 3 bedrooms, 2 full baths, a dedicated study, and a fully renovated casita with its own full bath ideal for guests, a private retreat, work from home space or live in staff. Every inch has been thoughtfully upgraded during the years of 2021 2022 including but not limited to: new HVAC systems with all new ductwork, modern plumbing and electrical system, Marvin wood double hung windows, and many designer fixtures and finishes throughout. The chef's kitchen is a statement of form and function, featuring Superiore Italian gas range, Fisher & Paykel built in refrigerator, Bosch dishwasher, and custom cabinetry in Farrow & Ball's rich "Indian Yellow." High ceilings and flowing, light filled interiors lead to a rooftop terrace overlooking a serene courtyard/ plaza, perfect for elevated entertaining. Outside, a beautiful 24 ft long sparkling pool, turfed lawn, and covered gazebo create an unmatched outdoor living experience. With historic Spanish tile details, Farrow & Ball "Bee" wallpaper accents, a side entry two car garage, and exquisite craftsmanship throughout, this is more than a home it's a rare lifestyle opportunity in one of San Antonio's most coveted neighborhoods.
Property Location and Similar Properties
Features
Possible Terms
- Conventional
- Cash
Air Conditioning
- Two Central
Apprx Age
- 101
Builder Name
- Kelwood Company
Construction
- Pre-Owned
Contract
- Exclusive Right To Sell
Days On Market
- 54
Dom
- 54
Elementary School
- Cotton
Exterior Features
- Stucco
Fireplace
- One
- Living Room
Floor
- Saltillo Tile
- Wood
Garage Parking
- Two Car Garage
- Detached
Heating
- Central
Heating Fuel
- Natural Gas
High School
- Edison
Home Owners Association Mandatory
- None
Home Faces
- South
Inclusions
- Ceiling Fans
- Chandelier
- Washer Connection
- Dryer Connection
- Washer
- Dryer
- Cook Top
- Microwave Oven
- Stove/Range
- Gas Cooking
- Gas Grill
- Refrigerator
- Disposal
- Dishwasher
- Ice Maker Connection
- Water Softener (owned)
- Vent Fan
- Smoke Alarm
- Security System (Owned)
- Electric Water Heater
- Garage Door Opener
- Solid Counter Tops
- Carbon Monoxide Detector
Instdir
- Elsmere at the NE corner of Belknap
Interior Features
- Two Living Area
- Separate Dining Room
- Secondary Bedroom Down
- High Ceilings
- Open Floor Plan
- Maid's Quarters
- Cable TV Available
- Laundry in Garage
- Laundry Room
Kitchen Length
- 13
Legal Description
- Ncb 3969 Blk 4 Lot 1 Thru 4
Lot Description
- Corner
- 1/4 - 1/2 Acre
- Mature Trees (ext feat)
Lot Improvements
- Street Paved
Middle School
- Mark Twain
Neighborhood Amenities
- Park/Playground
Owner Lrealreb
- No
Ph To Show
- 210-222-2227
Possession
- Closing/Funding
Property Type
- Single Residential
Recent Rehab
- Yes
Roof
- Tile
School District
- San Antonio I.S.D.
Source Sqft
- Bldr Plans
Style
- Two Story
- Spanish
- Historic/Older
Total Tax
- 20924.48
Utility Supplier Elec
- CPS
Utility Supplier Gas
- CPS
Utility Supplier Grbge
- CITY
Utility Supplier Sewer
- SAWS
Utility Supplier Water
- SAWS
Views
- 64
Water/Sewer
- Sewer System
- City
Window Coverings
- Some Remain
Year Built
- 1924

