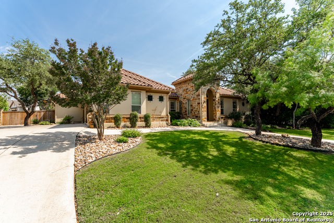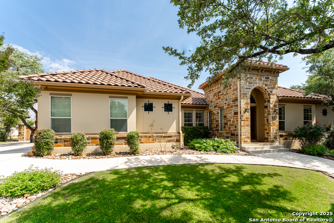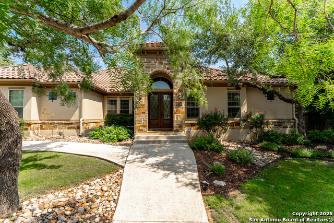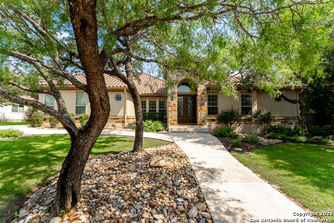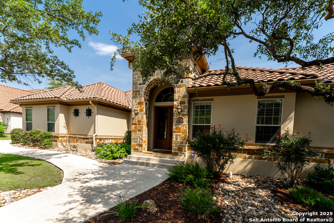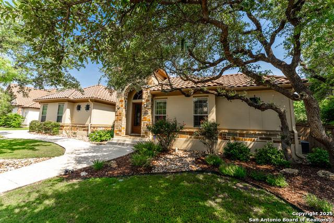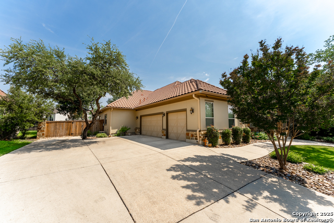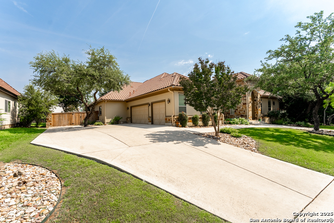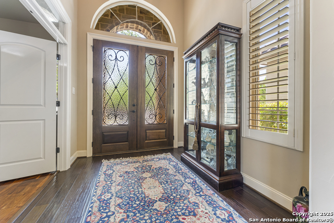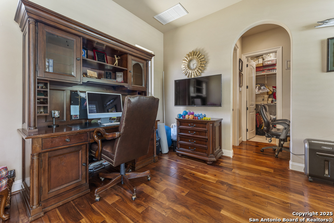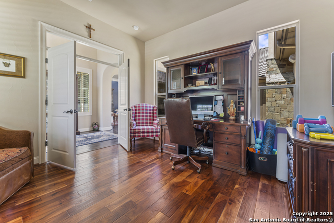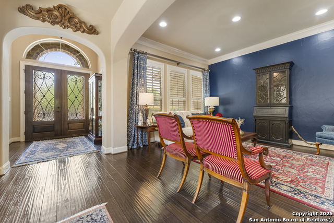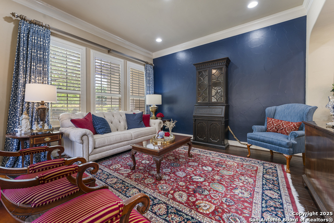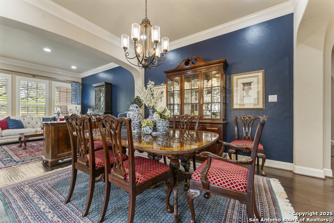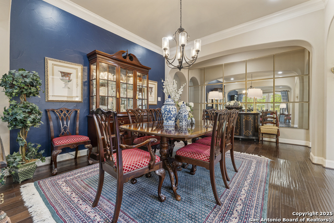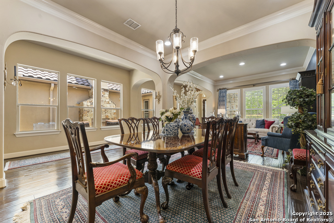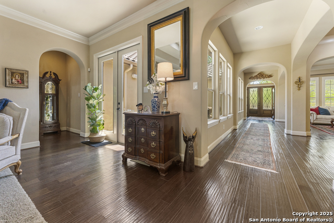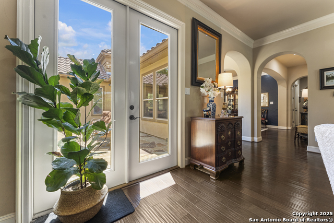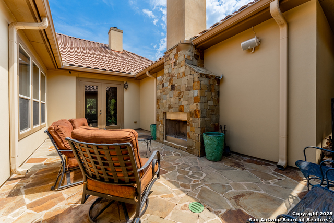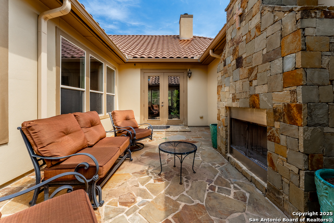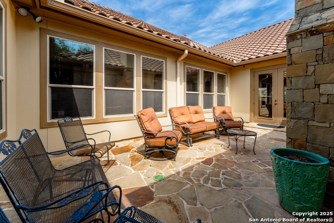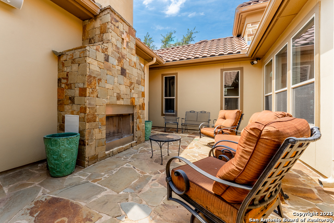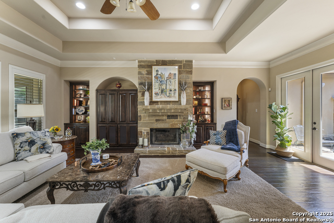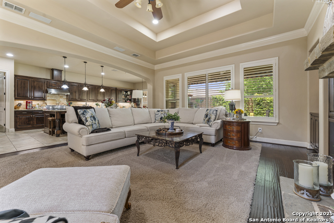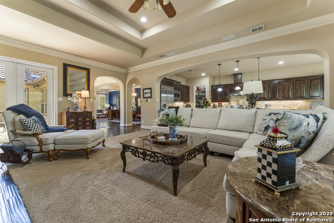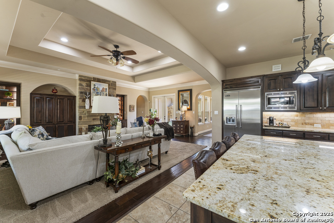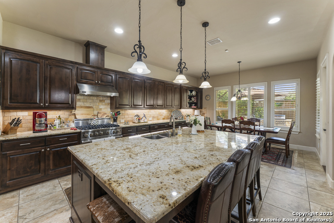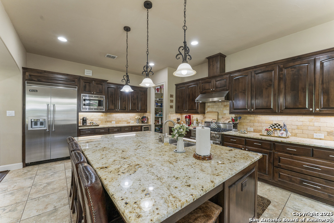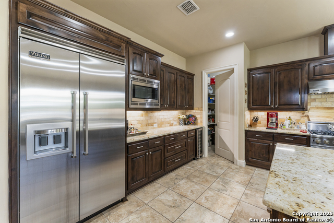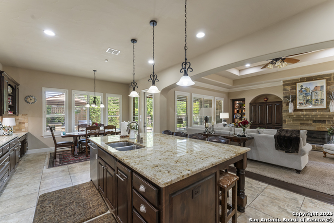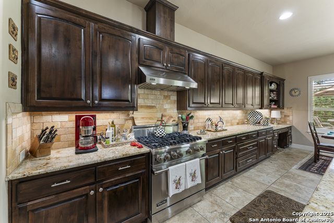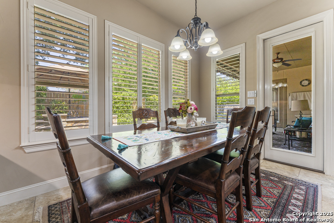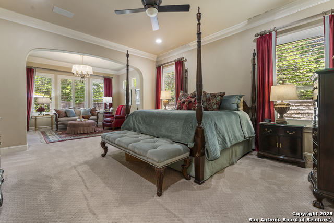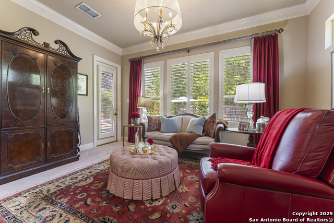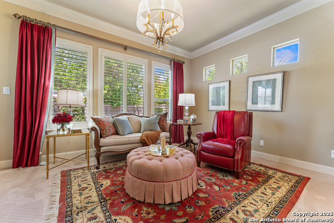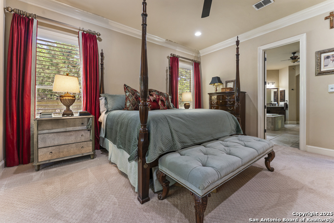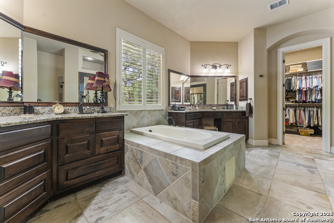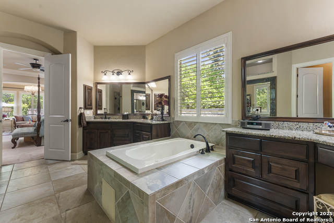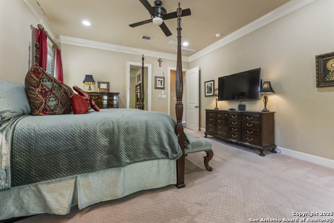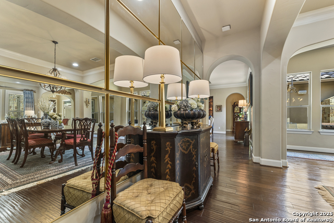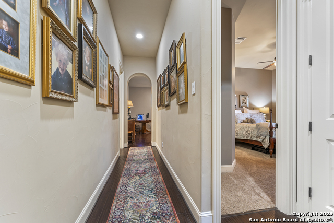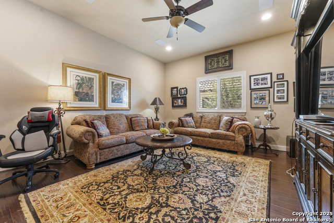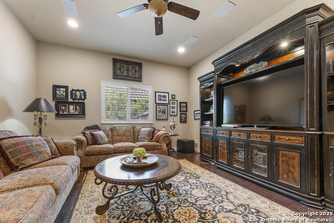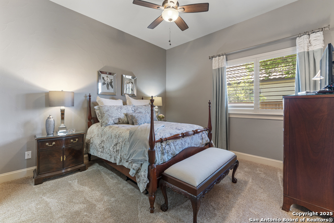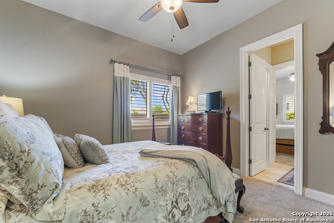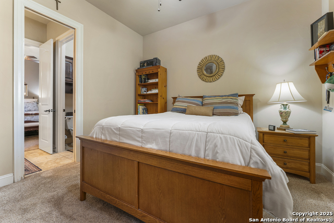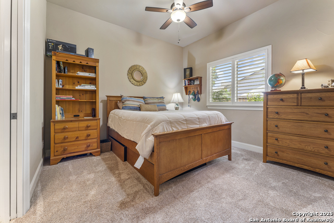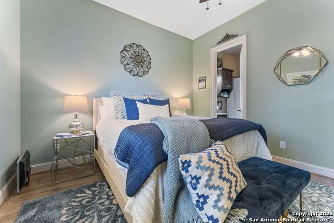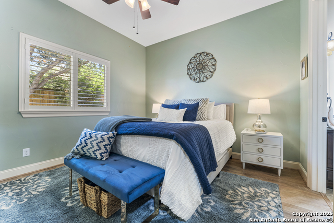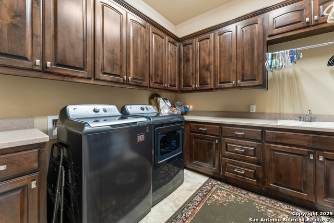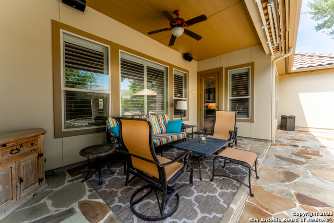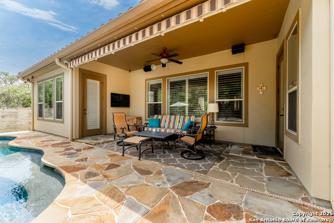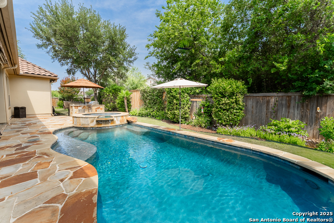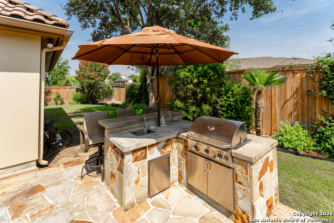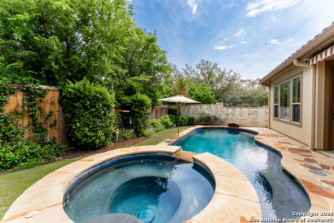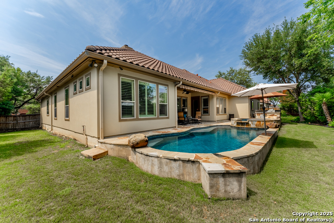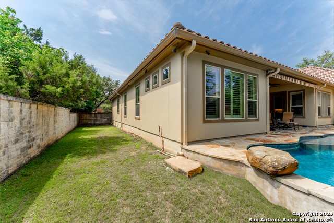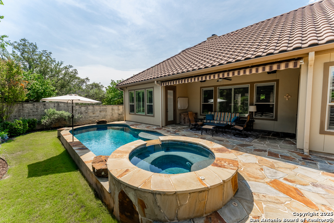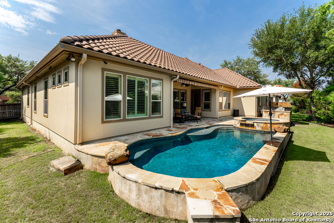135 Penns Way, Shavano Park, TX 78231
Contact Sandy Perez
Schedule A Showing
Request more information
- MLS#: 1867202 ( Single Residential )
- Street Address: 135 Penns Way
- Viewed: 129
- Price: $1,299,000
- Price sqft: $309
- Waterfront: No
- Year Built: 2011
- Bldg sqft: 4210
- Bedrooms: 5
- Total Baths: 5
- Full Baths: 4
- 1/2 Baths: 1
- Garage / Parking Spaces: 3
- Days On Market: 94
- Additional Information
- County: BEXAR
- City: Shavano Park
- Zipcode: 78231
- Subdivision: Willow Wood @ Shavano Park
- District: Northside
- Elementary School: Blattman
- Middle School: Hobby William P.
- High School: Clark
- Provided by: Joyce C. Klein, REALTORS
- Contact: Mark Klein
- (210) 393-2557

- DMCA Notice
-
DescriptionONE OF A KIND BEAUTY now available in the gated neighborhood of Willow Wood @ Shavano Park and protected by the renowned Shavano Park Police Department. With clean, wide, tree lined streets inside Loop 1604, the neighborhood is just minutes away from shopping, UTSA, USAA, Valero, the airport and highly rated schools, and walking distance to the Tennis Club and the Shavano Park walking trail! This impeccably maintained one owner, ONE STORY home with NO STEPS features 5 bedrooms, 4 and 1/2 baths, 3 car side entry oversized garage, and a very private backyard oasis with a self cleaning heated pool, adjoining spa, outdoor kitchen, covered patio with outdoor speakers and motorized awning for extra shade, and mature landscaping, all on a gorgeous level lot! Inside this gleaming gem you'll find a well thought out floor plan with a split primary suite which includes a full luxurious bath, extra sitting room and outdoor access. The fifth bedroom, currently used as a study, was designed as a separate guest suite with a full bath. Three more bedrooms, three living areas, separate dining room, fully appointed kitchen, and a spacious breakfast area finish out the tour, and don't miss the huge enclosed courtyard with it's own fireplace and backyard access. Also included are Viking appliances, jetted tub, rich built ins, gas cooking and utilities with buried power lines, water softener, high ceilings, chandeliers, surround speakers, full gutters, granite counters, and too many more details to list here.
Property Location and Similar Properties
Features
Possible Terms
- Conventional
- FHA
- VA
- Cash
Accessibility
- 2+ Access Exits
- Int Door Opening 32"+
- No Steps Down
- Level Lot
- Level Drive
- No Stairs
- Thresholds less than 5/8 of an inch
Air Conditioning
- Three+ Central
Apprx Age
- 14
Block
- 26
Builder Name
- Woodside
Construction
- Pre-Owned
Contract
- Exclusive Right To Sell
Days On Market
- 71
Dom
- 71
Elementary School
- Blattman
Energy Efficiency
- 13-15 SEER AX
- Double Pane Windows
- Radiant Barrier
- Low E Windows
- Ceiling Fans
Exterior Features
- 4 Sides Masonry
- Stone/Rock
- Stucco
Fireplace
- Two
- Family Room
- Gas Logs Included
- Other
Floor
- Carpeting
- Ceramic Tile
- Wood
Foundation
- Slab
Garage Parking
- Three Car Garage
- Attached
- Side Entry
- Oversized
Heating
- Central
Heating Fuel
- Natural Gas
High School
- Clark
Home Owners Association Fee
- 325
Home Owners Association Frequency
- Quarterly
Home Owners Association Mandatory
- Mandatory
Home Owners Association Name
- WILLOW WOOD HOA
Inclusions
- Ceiling Fans
- Chandelier
- Washer Connection
- Dryer Connection
- Microwave Oven
- Stove/Range
- Gas Cooking
- Refrigerator
- Disposal
- Dishwasher
- Ice Maker Connection
- Water Softener (owned)
- Smoke Alarm
- Security System (Owned)
- Gas Water Heater
- Garage Door Opener
- Plumb for Water Softener
- Solid Counter Tops
- Custom Cabinets
- 2+ Water Heater Units
- Private Garbage Service
Instdir
- Pond Hill to Granville to Penns Way
Interior Features
- Three Living Area
- Separate Dining Room
- Eat-In Kitchen
- Two Eating Areas
- Island Kitchen
- Breakfast Bar
- Walk-In Pantry
- Game Room
- Utility Room Inside
- 1st Floor Lvl/No Steps
- High Ceilings
- Pull Down Storage
- Cable TV Available
- High Speed Internet
- Walk in Closets
- Attic - Pull Down Stairs
- Attic - Radiant Barrier Decking
Kitchen Length
- 17
Legal Desc Lot
- 1954
Legal Description
- Cb 4782E Blk 26 Lot 1954 (Shavano Park Ut-18 Ph 1) Plat 9566
Lot Description
- Corner
- 1/4 - 1/2 Acre
- Mature Trees (ext feat)
- Level
Lot Improvements
- Street Paved
- Curbs
- Street Gutters
- Sidewalks
- Streetlights
- Fire Hydrant w/in 500'
Middle School
- Hobby William P.
Miscellaneous
- Cluster Mail Box
Multiple HOA
- No
Neighborhood Amenities
- Controlled Access
Occupancy
- Owner
Owner Lrealreb
- No
Ph To Show
- 210-222-2227
Possession
- Closing/Funding
Property Type
- Single Residential
Recent Rehab
- No
Roof
- Tile
School District
- Northside
Source Sqft
- Appsl Dist
Style
- One Story
Total Tax
- 25597
Utility Supplier Elec
- CPS
Utility Supplier Gas
- CPS
Utility Supplier Grbge
- Republic
Utility Supplier Sewer
- SAWS
Utility Supplier Water
- SAWS
Views
- 129
Water/Sewer
- Water System
- Sewer System
Window Coverings
- All Remain
Year Built
- 2011



