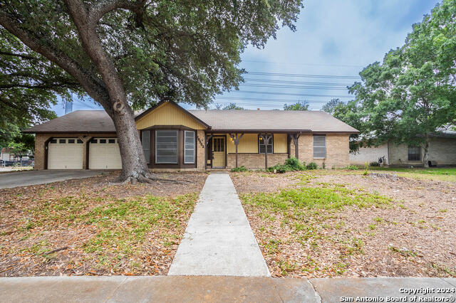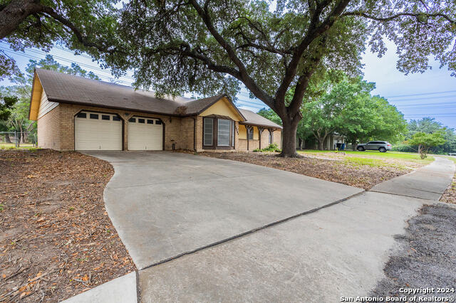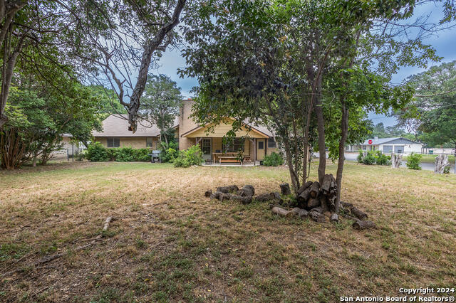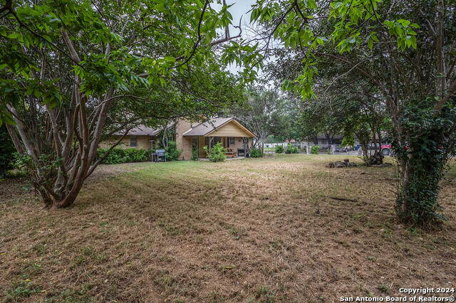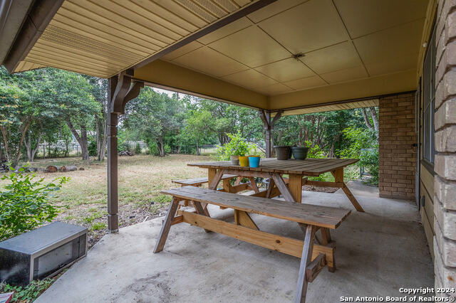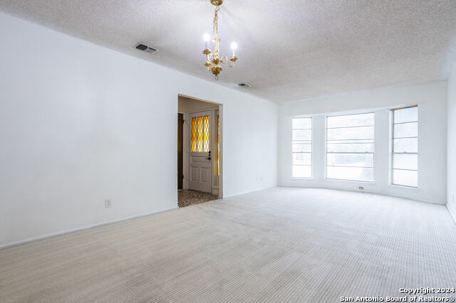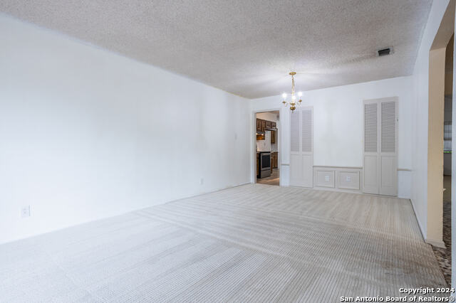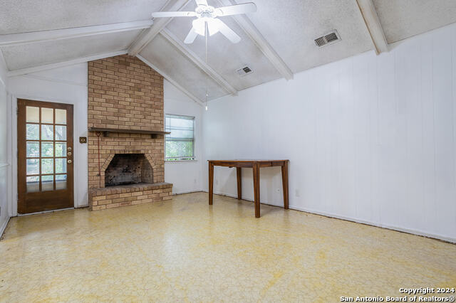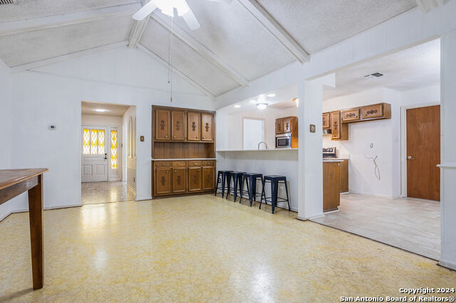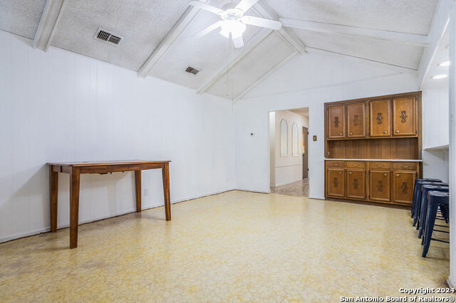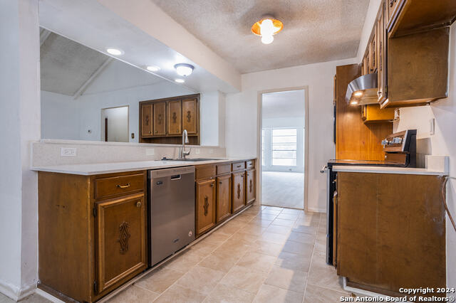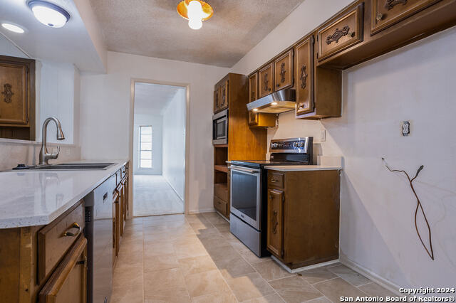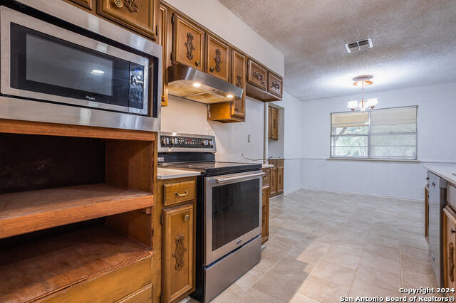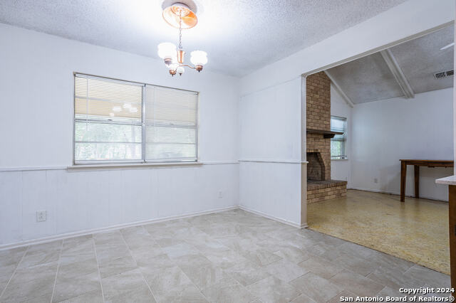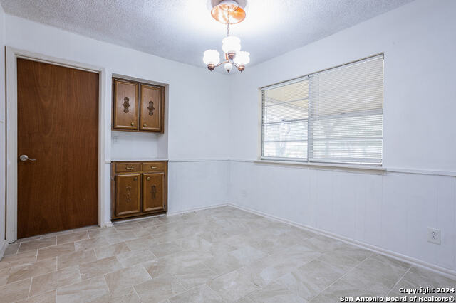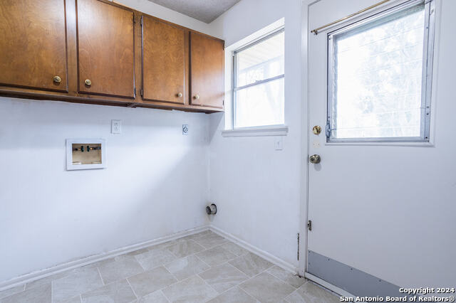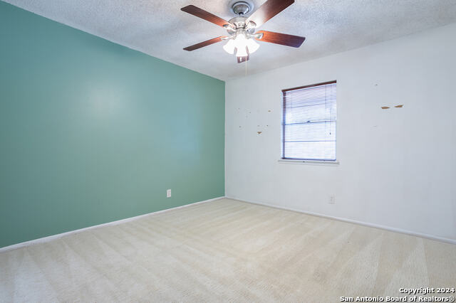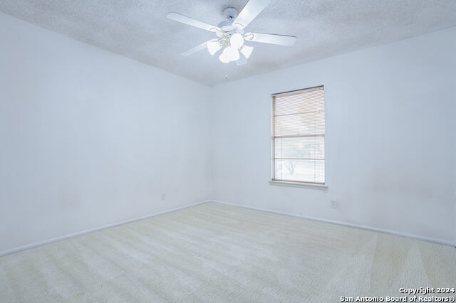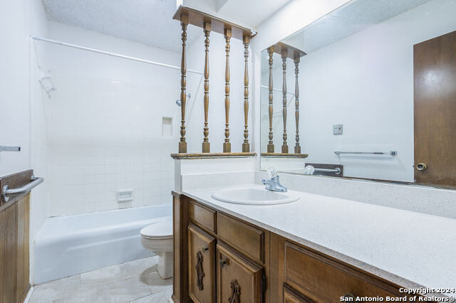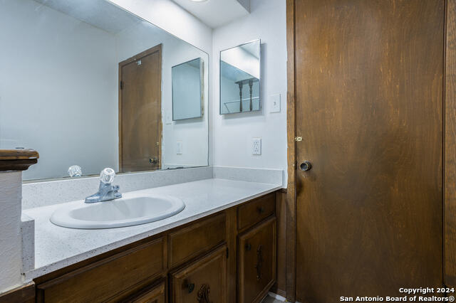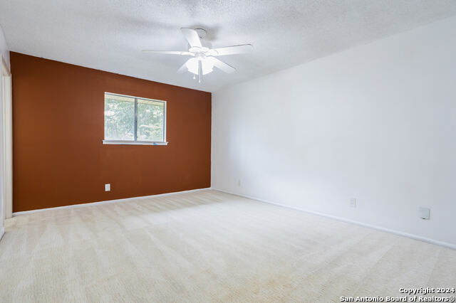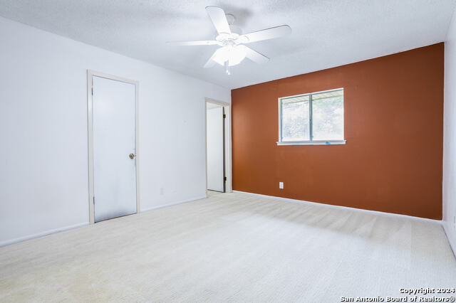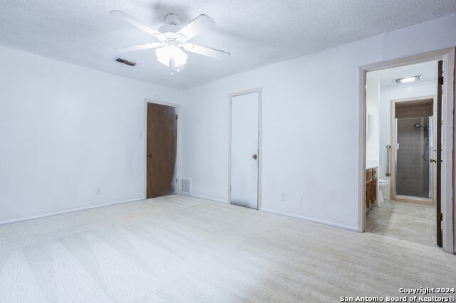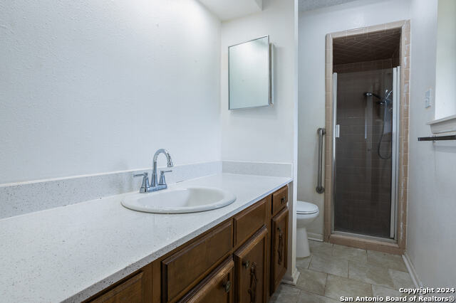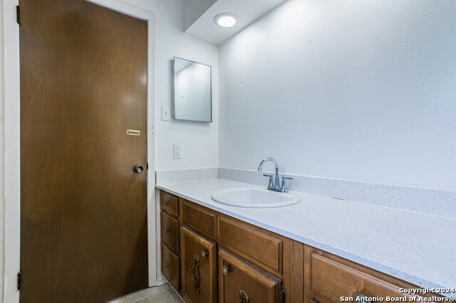10503 Luzon Dr, San Antonio, TX 78217
Contact Sandy Perez
Schedule A Showing
Request more information
- MLS#: 1867179 ( Single Residential )
- Street Address: 10503 Luzon Dr
- Viewed: 86
- Price: $275,000
- Price sqft: $156
- Waterfront: No
- Year Built: 1971
- Bldg sqft: 1758
- Bedrooms: 3
- Total Baths: 2
- Full Baths: 2
- Garage / Parking Spaces: 2
- Days On Market: 94
- Additional Information
- County: BEXAR
- City: San Antonio
- Zipcode: 78217
- Subdivision: Mcarthur Terrace
- Elementary School: Regency Place
- Middle School: Garner
- High School: Macarthur
- Provided by: Century 21 Middleton
- Contact: Zoe Gulick
- (830) 708-7100

- DMCA Notice
-
DescriptionSpacious 3 bedroom, 2 bath home just outside the loop. Corner in a cul de sac in the desirable McArthur Terrace neighborhood. Large back yard tree lined and with covered patio for entertaining. Formal living/dining combination plus a large family room with a gas stone fire place. North East Schools.
Property Location and Similar Properties
Features
Possible Terms
- Conventional
- FHA
- VA
- TX Vet
- Cash
Air Conditioning
- One Central
Apprx Age
- 54
Block
- 14
Builder Name
- UNKNOWN
Construction
- Pre-Owned
Contract
- Exclusive Right To Sell
Days On Market
- 300
Currently Being Leased
- No
Dom
- 54
Elementary School
- Regency Place
Exterior Features
- Brick
- Siding
Fireplace
- One
- Living Room
- Wood Burning
- Gas
Floor
- Carpeting
- Ceramic Tile
- Linoleum
Foundation
- Slab
Garage Parking
- Two Car Garage
- Attached
- Oversized
Heating
- Central
Heating Fuel
- Electric
High School
- Macarthur
Home Owners Association Mandatory
- None
Inclusions
- Ceiling Fans
- Chandelier
- Washer Connection
- Dryer Connection
- Cook Top
- Self-Cleaning Oven
- Microwave Oven
- Stove/Range
- Disposal
- Dishwasher
- Ice Maker Connection
- Vent Fan
- Smoke Alarm
- Gas Water Heater
- Garage Door Opener
- Smooth Cooktop
- City Garbage service
Instdir
- I-410 to Wetmore
- turn right on Broadway
- turn left on Fox Hollow
- Fox Hollow turns slightly leftand becomes Wroxton Rd
- turn left to stay on Wroxton
- turn left on Luzon Dr.
Interior Features
- Two Living Area
- Liv/Din Combo
- Eat-In Kitchen
- Utility Room Inside
- Utility Area in Garage
- 1st Floor Lvl/No Steps
- All Bedrooms Downstairs
- Laundry Main Level
- Laundry Room
- Telephone
- Walk in Closets
Kitchen Length
- 10
Legal Description
- Ncb 14306 Blk 14 Lot 1
Lot Description
- Corner
- Cul-de-Sac/Dead End
- 1/4 - 1/2 Acre
Lot Dimensions
- 92X155
Lot Improvements
- Street Paved
- Curbs
- Sidewalks
- Asphalt
- Easement Road
- City Street
Middle School
- Garner
Miscellaneous
- None/not applicable
Neighborhood Amenities
- None
Other Structures
- None
Owner Lrealreb
- No
Ph To Show
- (210) 222-2227
Possession
- Closing/Funding
Property Type
- Single Residential
Recent Rehab
- No
Roof
- Composition
Source Sqft
- Appsl Dist
Style
- One Story
Total Tax
- 6829.66
Utility Supplier Elec
- CPS
Utility Supplier Gas
- CPS
Utility Supplier Grbge
- CITY
Utility Supplier Sewer
- SAWS
Utility Supplier Water
- SAWS
Views
- 86
Water/Sewer
- City
Window Coverings
- All Remain
Year Built
- 1971



