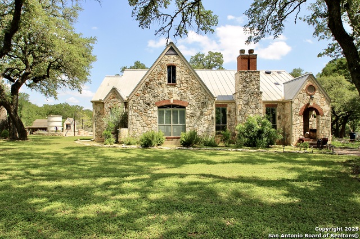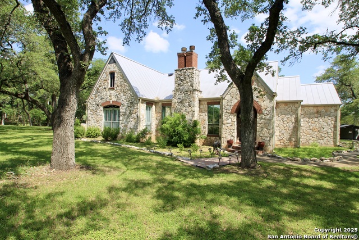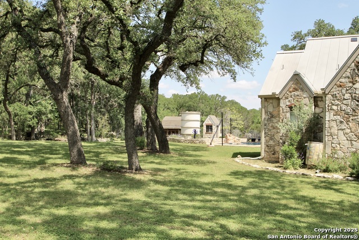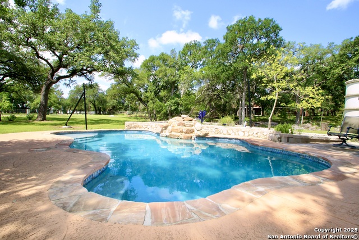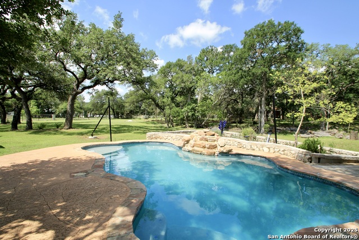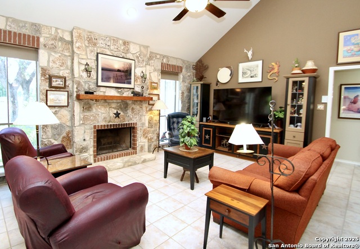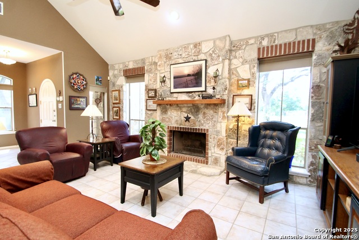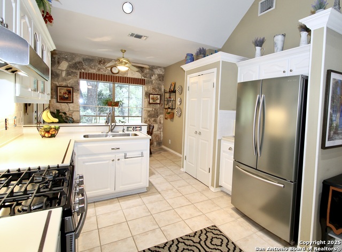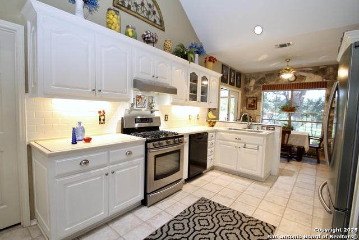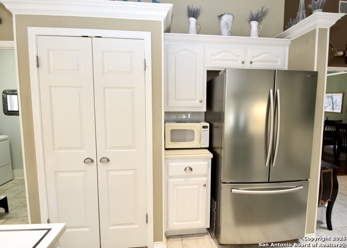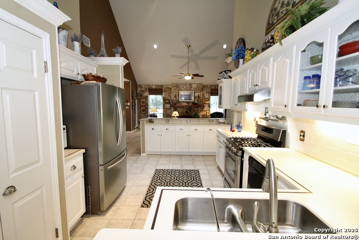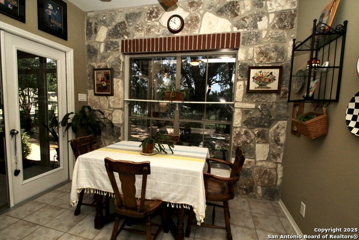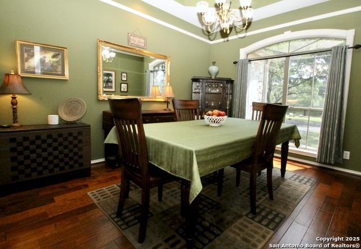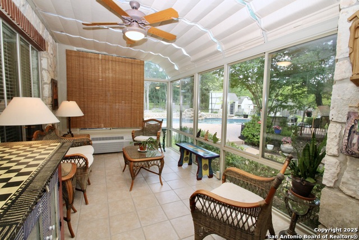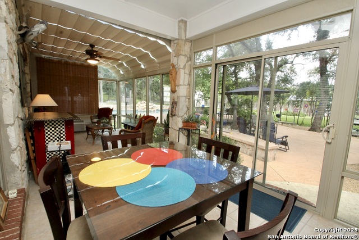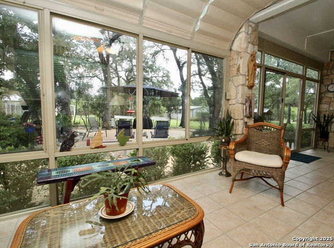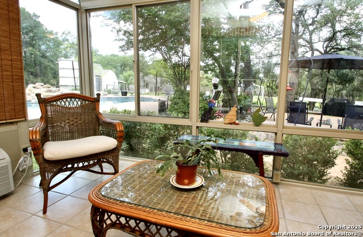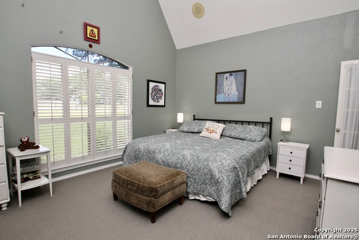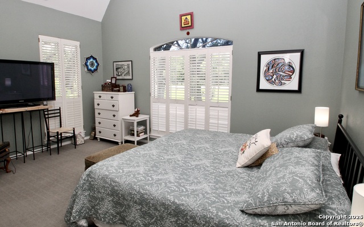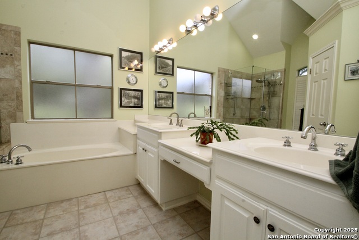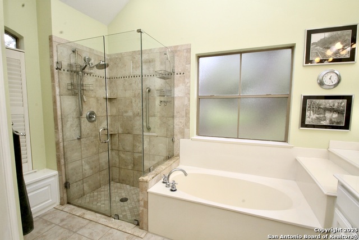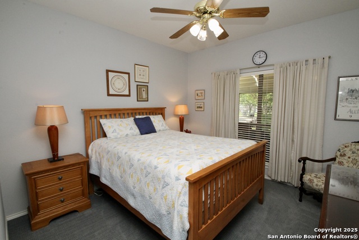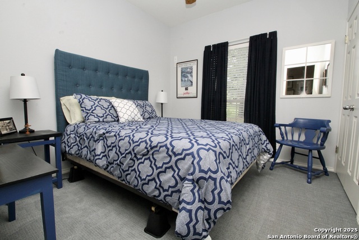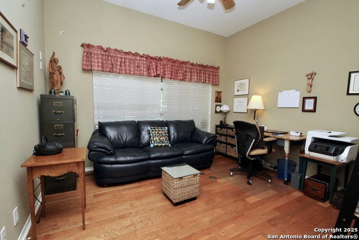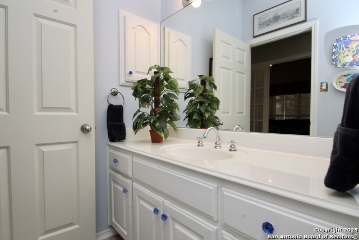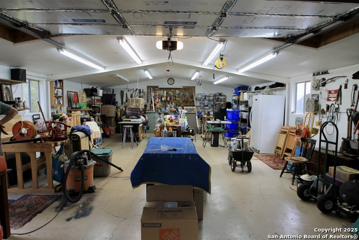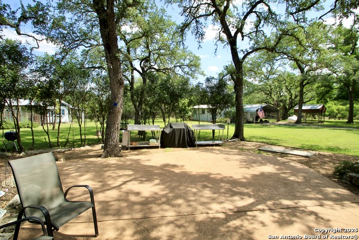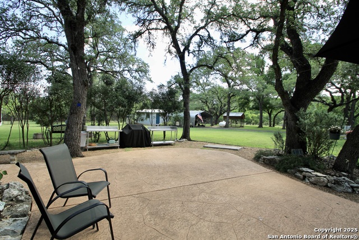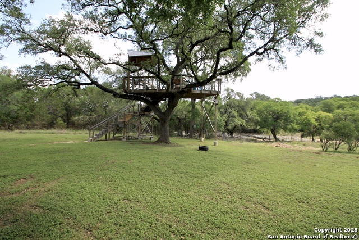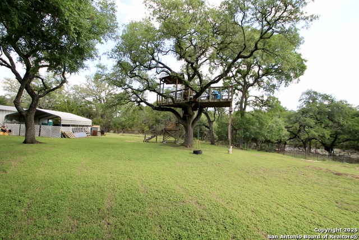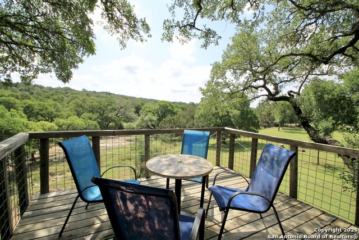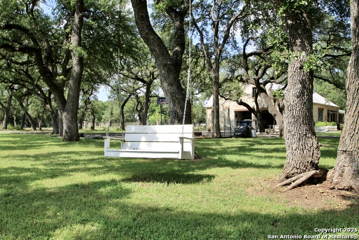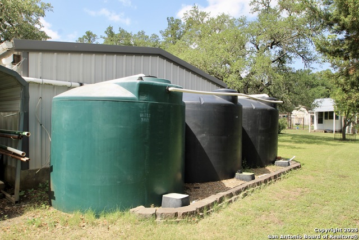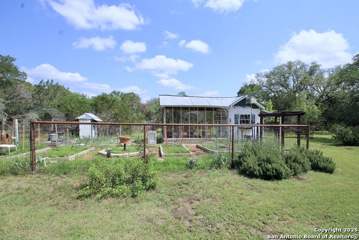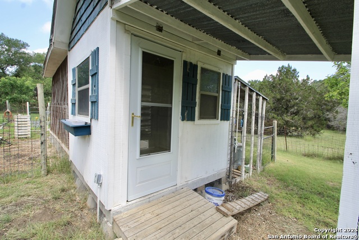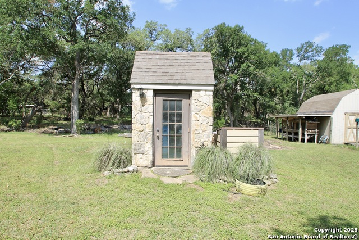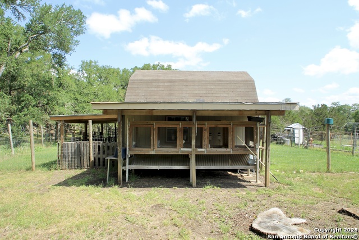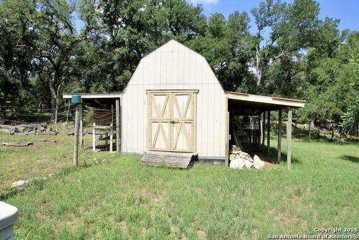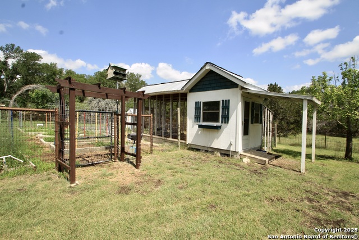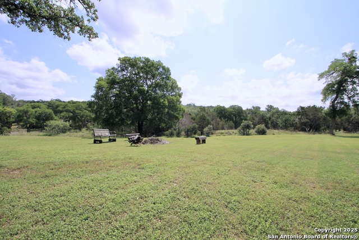10020 Autumn Wood, Spring Branch, TX 78070
Contact Sandy Perez
Schedule A Showing
Request more information
- MLS#: 1867152 ( Single Residential )
- Street Address: 10020 Autumn Wood
- Viewed: 41
- Price: $750,000
- Price sqft: $317
- Waterfront: No
- Year Built: 1994
- Bldg sqft: 2366
- Bedrooms: 4
- Total Baths: 2
- Full Baths: 2
- Garage / Parking Spaces: 4
- Days On Market: 84
- Additional Information
- County: COMAL
- City: Spring Branch
- Zipcode: 78070
- Subdivision: Creekwood Ranches
- District: Comal
- Elementary School: Bill Brown
- Middle School: Smiton Valley
- High School: Smiton Valley
- Provided by: Keller Williams Heritage
- Contact: Shannan Albrecht
- (210) 573-2580

- DMCA Notice
-
DescriptionWelcome to your private tree filled retreat nestled in the heart of Spring Branch. Tucked away on nearly 3 acres at the end of a quiet cul de sac, this enchanting 4 bedroom, 2 bath home offers the perfect blend of Hill Country charm and urban living. Privately gated entrance leads to a lifestyle surrounded by nature, serenity, and space to live, grow, and thrive. With its stone exterior and complimentary metal roof, this home radiates cottage warmth while inside, accented walls and a wood burning fireplace create a cozy atmosphere. Designed for privacy, the spacious primary suite is thoughtfully separated from the guest bedrooms, offering a peaceful space to recharge. The open kitchen features stainless steel appliances and Corian countertops, ideal for the home chef. Enjoy the resort style backyard complete with a sparkling inground pool and waterfall, oversized patio with room to entertain, relax, or soak up the sunshine. Green thumbs will love the garden space, while the workshop, barn, and deluxe chicken coop offer endless potential for hobbies, homesteading, or weekend projects. Bonus features include: A 24x36 powered workshop (can be utilized as an additional garage), Three 2,500 gallon rainwater tanks for sustainable irrigation, Dog Kennel, 2 vehicle carport & and a fully custom built treehouse. Perfect for the kid in all of us, to enjoy reading, napping, or basking in the breeze. What are you waiting for?
Property Location and Similar Properties
Features
Possible Terms
- Conventional
- FHA
- VA
- Cash
Air Conditioning
- Two Central
Apprx Age
- 31
Builder Name
- Unknown
Construction
- Pre-Owned
Contract
- Exclusive Right To Sell
Days On Market
- 54
Dom
- 54
Elementary School
- Bill Brown
Energy Efficiency
- Programmable Thermostat
- Energy Star Appliances
- Ceiling Fans
Exterior Features
- 4 Sides Masonry
- Stone/Rock
Fireplace
- One
- Living Room
Floor
- Carpeting
- Ceramic Tile
- Wood
Foundation
- Slab
Garage Parking
- Four or More Car Garage
- Detached
- Attached
- Oversized
Heating
- Central
Heating Fuel
- Propane Owned
High School
- Smithson Valley
Home Owners Association Fee
- 100
Home Owners Association Frequency
- Annually
Home Owners Association Mandatory
- Mandatory
Home Owners Association Name
- CREEKWOOD RANCHES HOA
Inclusions
- Ceiling Fans
Instdir
- Hwy 46 & Creekwood Ranches
Interior Features
- One Living Area
- Separate Dining Room
- Two Eating Areas
- Breakfast Bar
- Walk-In Pantry
- Florida Room
- Utility Room Inside
- 1st Floor Lvl/No Steps
- High Ceilings
- Open Floor Plan
- All Bedrooms Downstairs
Kitchen Length
- 16
Legal Desc Lot
- 40R
Legal Description
- Creekwood Ranches 4
- Lot 40R
- Life Estate
Lot Description
- Cul-de-Sac/Dead End
- County VIew
- Horses Allowed
- 2 - 5 Acres
- Mature Trees (ext feat)
- Secluded
- Level
Lot Improvements
- Street Paved
Middle School
- Smithson Valley
Multiple HOA
- No
Neighborhood Amenities
- Park/Playground
- BBQ/Grill
Occupancy
- Owner
Other Structures
- Other
- Poultry Coop
- RV/Boat Storage
- Second Garage
- Storage
- Workshop
Owner Lrealreb
- No
Ph To Show
- 210-222-2227
Possession
- Closing/Funding
Property Type
- Single Residential
Roof
- Metal
School District
- Comal
Source Sqft
- Appsl Dist
Style
- One Story
- Texas Hill Country
Total Tax
- 10364.01
Views
- 41
Water/Sewer
- Septic
Window Coverings
- Some Remain
Year Built
- 1994



