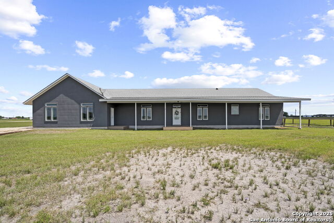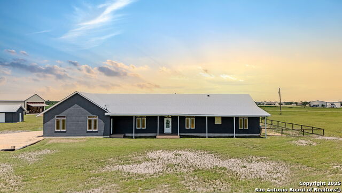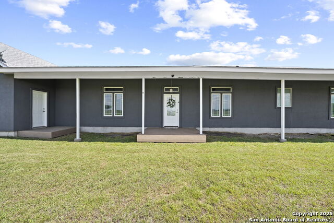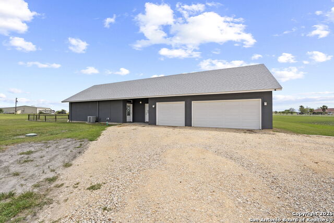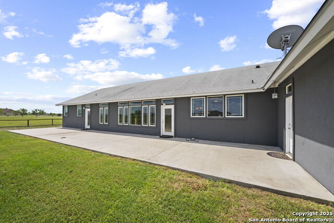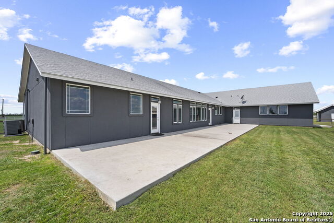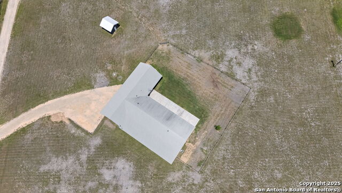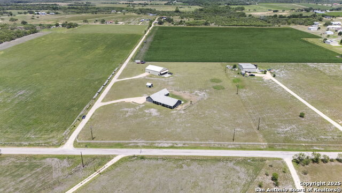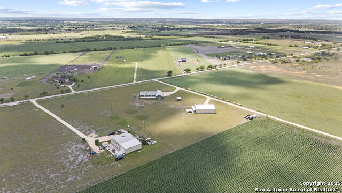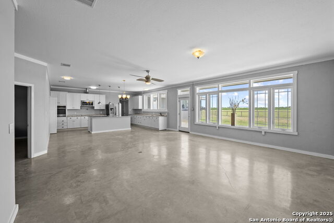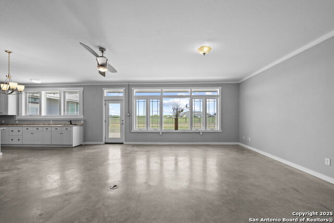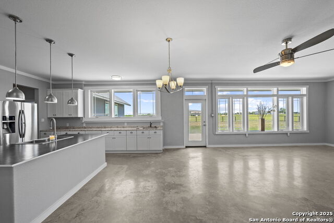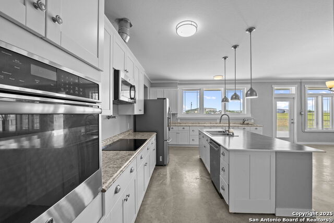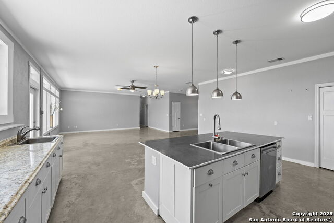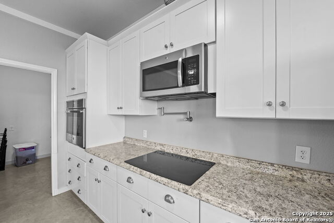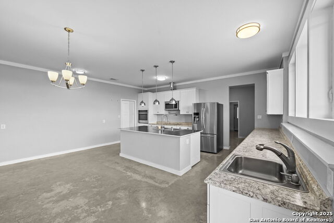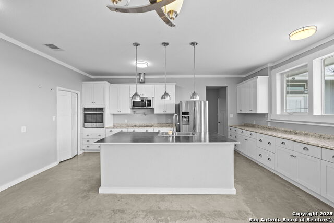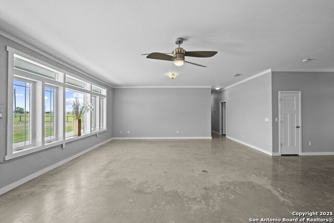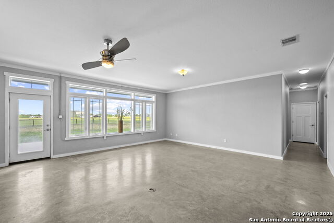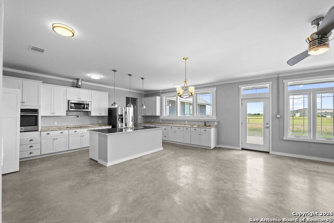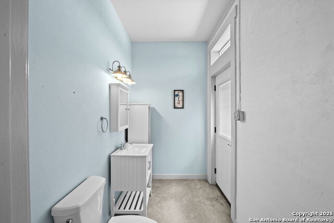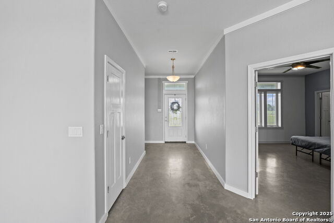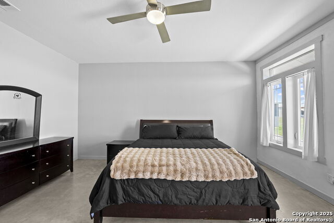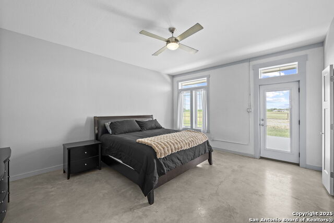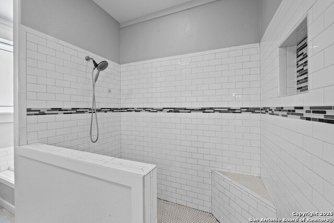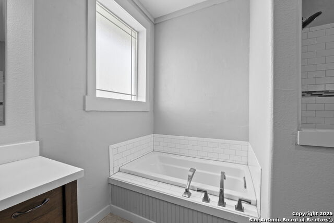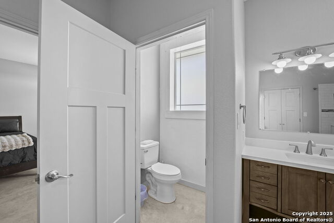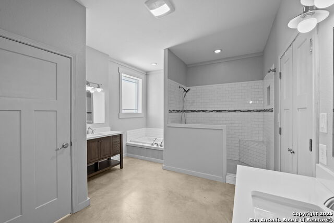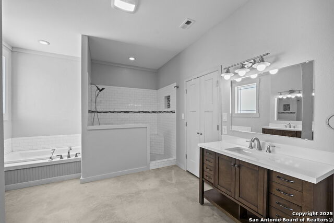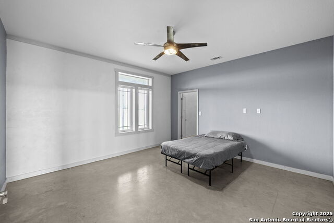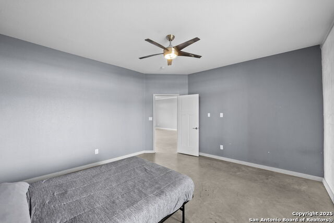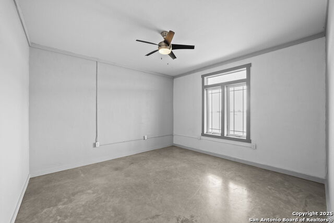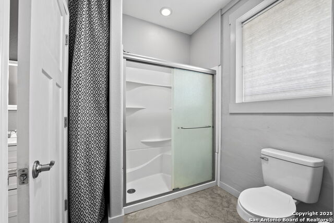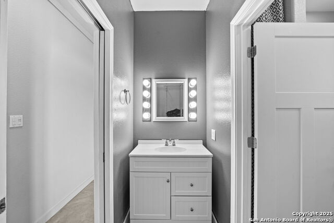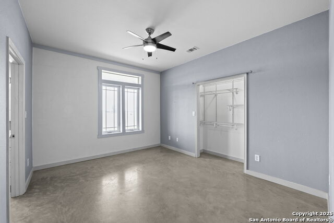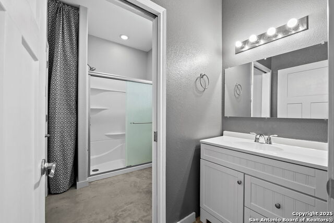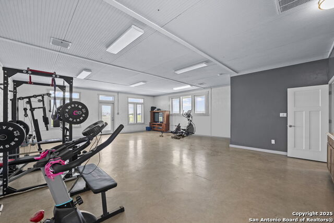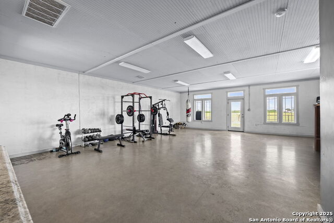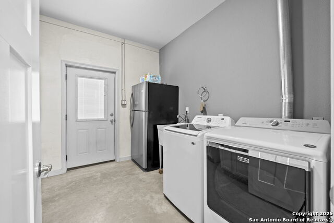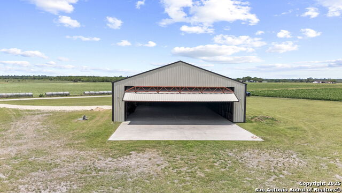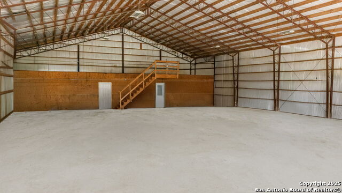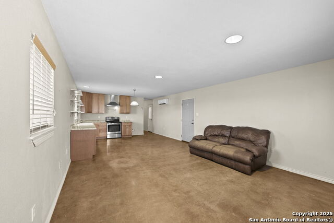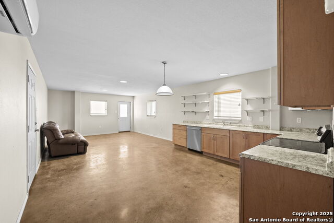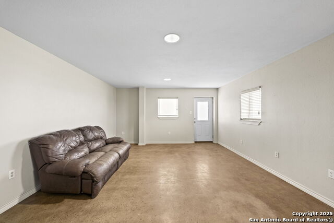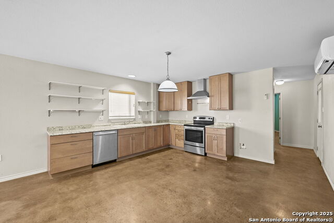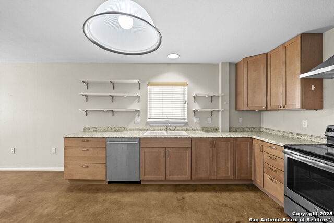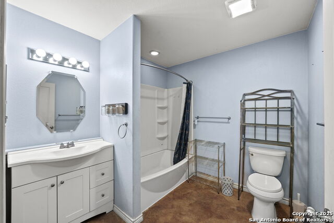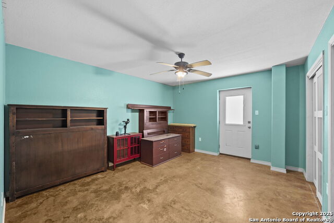764 Zuehl Crossing, La Vernia, TX 78121
Contact Sandy Perez
Schedule A Showing
Request more information
- MLS#: 1867030 ( Single Residential )
- Street Address: 764 Zuehl Crossing
- Viewed: 115
- Price: $949,900
- Price sqft: $265
- Waterfront: No
- Year Built: 2017
- Bldg sqft: 3586
- Bedrooms: 5
- Total Baths: 4
- Full Baths: 3
- 1/2 Baths: 1
- Garage / Parking Spaces: 4
- Days On Market: 127
- Additional Information
- County: WILSON
- City: La Vernia
- Zipcode: 78121
- Subdivision: Texas Heritage
- District: La Vernia Isd.
- Elementary School: La Vernia
- Middle School: La Vernia
- High School: La Vernia
- Provided by: Dwell Real Estate Group
- Contact: Linda Laijas Cook
- (210) 885-0209

- DMCA Notice
-
DescriptionAmazing Airport Dream Home! LVISD and conveniently located just 10 miles from La Vernia and Sequin, The main home has over 3500 sqft, 4 bedrooms, 2.5 baths, a giant kitchen with the most countertop space you've ever seen! Perfect for entertaining, this kitchen features a very large pantry, 2 sinks, breakfast bar, stainless appliances, beautiful views out to the pasture and loads of cabinet storage space. There is an additional flex space with almost 800 sqft of play space or gym or additional living room, complete with its own wet bar. The bedrooms are spacious and have great closet space and natural light! The primary suite features high ceilings, outside access, a massive walk in closet, split vanities and walk in tiled shower. There's loads of outdoor space as well, the sprawling back patio and fenced in back yard overlooks the airplane hanger / 3900 sqft fully insulated metal workshop. This place has it all! The hanger features an 820 sqft 1 bed, 1 bath apartment with full kitchen and washer / dryer hookups and a 47 ft wide hydraulic door. The home was built to last and reach maximum energy efficiency with concrete foam walls, biofoam insulation, energy star dimensional roof and Milgard casement windows with southern energy ratings, you'll find very low utility bills here! Come and take a look for yourself....you're going to love it here!
Property Location and Similar Properties
Features
Possible Terms
- Conventional
- FHA
- VA
- Cash
Accessibility
- Doors w/Lever Handles
- Low Closet Rods
- No Carpet
- Lowered Light Switches
- Level Lot
- Level Drive
- No Stairs
- Full Bath/Bed on 1st Flr
- Stall Shower
- Wheelchair Accessible
Air Conditioning
- Three+ Central
Builder Name
- unknown
Construction
- Pre-Owned
Contract
- Exclusive Right To Sell
Days On Market
- 79
Dom
- 79
Elementary School
- La Vernia
Energy Efficiency
- Programmable Thermostat
- Double Pane Windows
- Energy Star Appliances
- Low E Windows
- Foam Insulation
- Ceiling Fans
Exterior Features
- 4 Sides Masonry
- Stucco
Fireplace
- Not Applicable
Floor
- Stained Concrete
- Unstained Concrete
Foundation
- Slab
Garage Parking
- Four or More Car Garage
- Detached
- Attached
- Side Entry
- Oversized
Heating
- Central
Heating Fuel
- Electric
High School
- La Vernia
Home Owners Association Fee
- 585
Home Owners Association Frequency
- Annually
Home Owners Association Mandatory
- Mandatory
Home Owners Association Name
- TEXAS HERITAGE PROPERTY OWNERS ASSOCIATION
Inclusions
- Ceiling Fans
- Chandelier
- Washer Connection
- Dryer Connection
- Cook Top
- Built-In Oven
- Stove/Range
- Dishwasher
- Wet Bar
- Electric Water Heater
- Garage Door Opener
- Smooth Cooktop
- Custom Cabinets
- 2+ Water Heater Units
Instdir
- FM 775 to Zuehl Crossing
- property on Right
Interior Features
- Two Living Area
- Liv/Din Combo
- Two Eating Areas
- Island Kitchen
- Breakfast Bar
- Walk-In Pantry
- Media Room
- Utility Room Inside
- High Ceilings
- Open Floor Plan
- Laundry Room
- Walk in Closets
Kitchen Length
- 15
Legal Description
- Lot: 1 Blk: 1 Addn: Texas Heritage Sub 6.0090 Ac.
Lot Description
- County VIew
- 5 - 14 Acres
- Level
Lot Improvements
- Street Paved
Middle School
- La Vernia
Multiple HOA
- No
Neighborhood Amenities
- Airport Property
Occupancy
- Owner
Other Structures
- Airplane Hangar
- RV/Boat Storage
- Second Residence
- Shed(s)
- Storage
- Workshop
Owner Lrealreb
- No
Ph To Show
- 210.222.2227
Possession
- Closing/Funding
Property Type
- Single Residential
Roof
- Heavy Composition
School District
- La Vernia Isd.
Source Sqft
- Appsl Dist
Style
- One Story
- Contemporary
- Ranch
Total Tax
- 10300
Utility Supplier Elec
- GVEC
Views
- 115
Virtual Tour Url
- https://www.zillow.com/view-imx/0a7b79f4-82d6-4b01-a7e5-3a277ecc49b2?setAttribution=mls&wl=true&initialViewType=pano&utm_source=dashboard
Water/Sewer
- Water System
- Aerobic Septic
Window Coverings
- Some Remain
Year Built
- 2017

