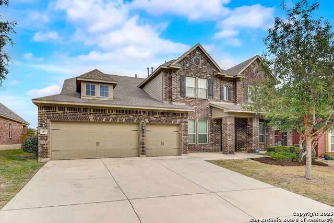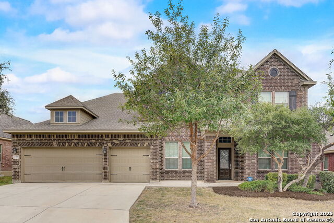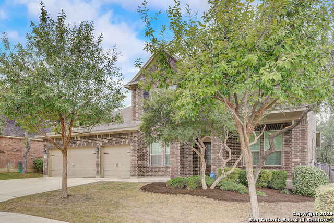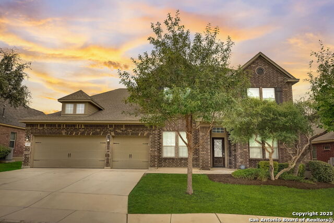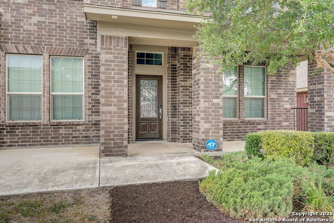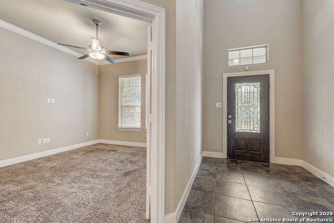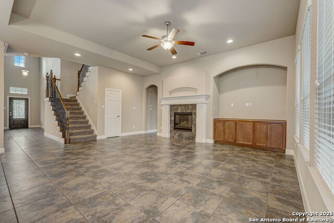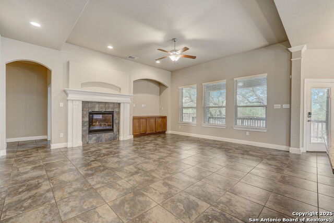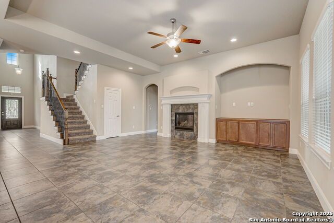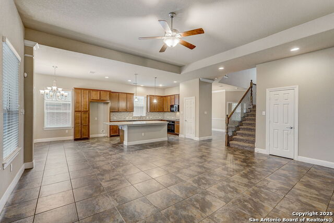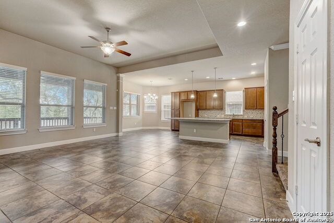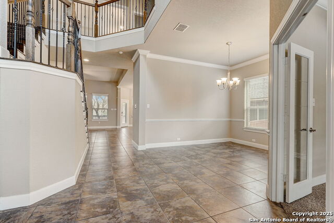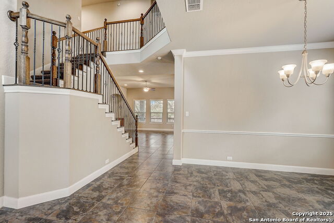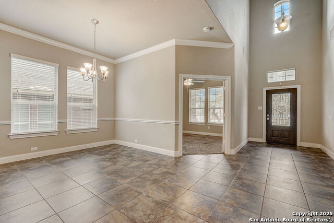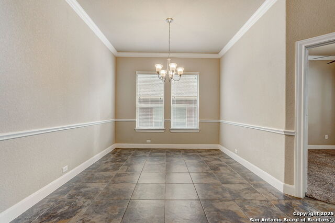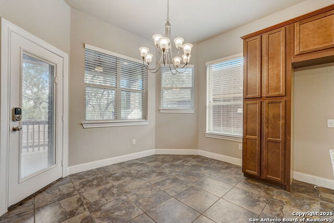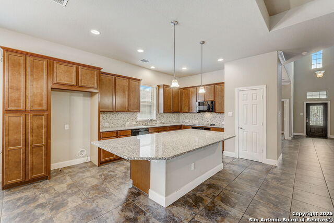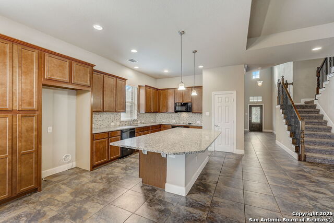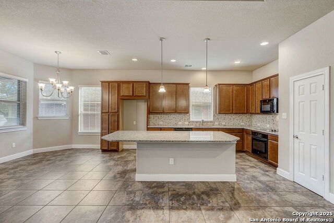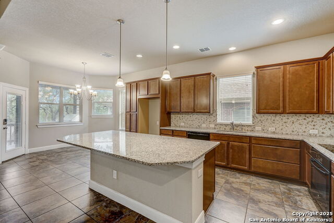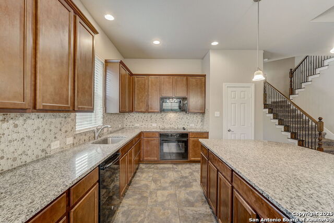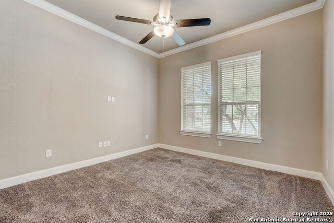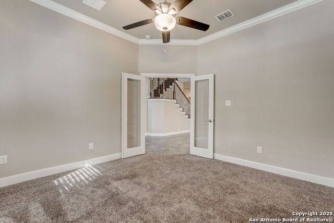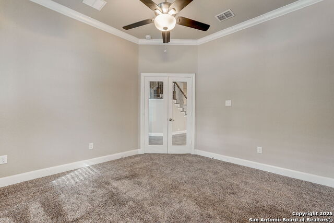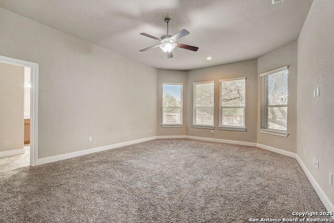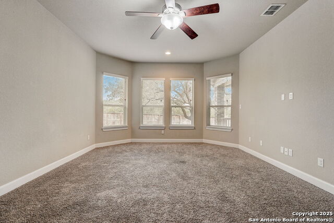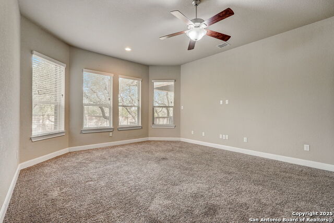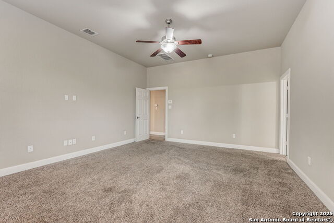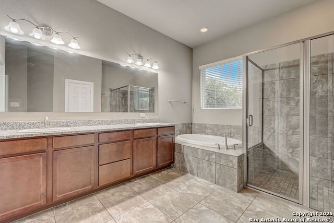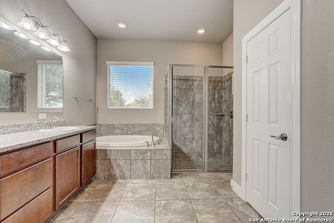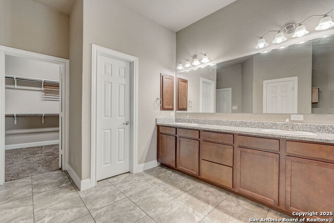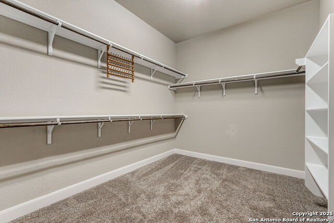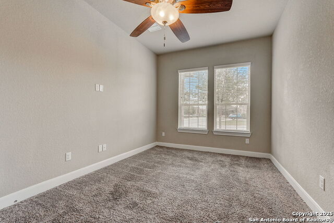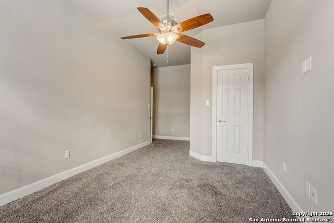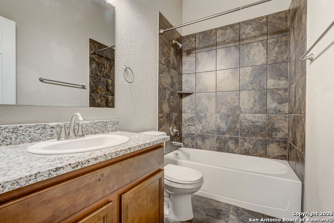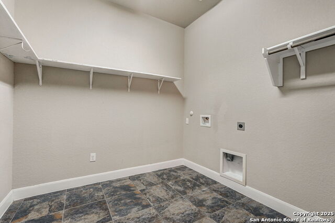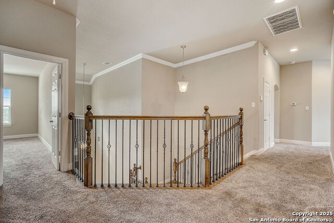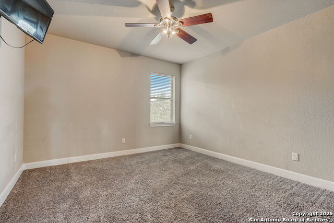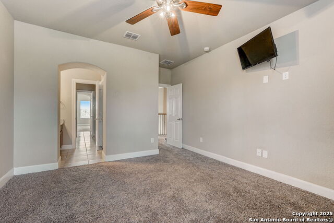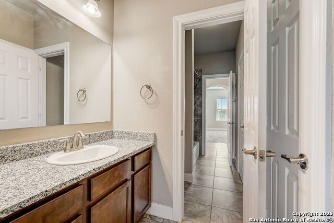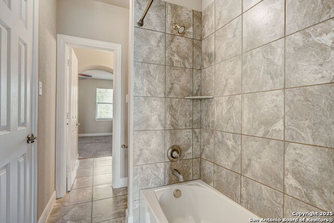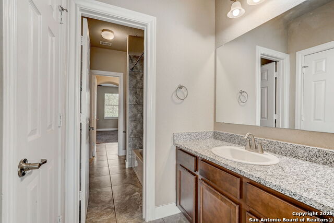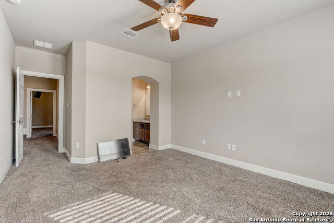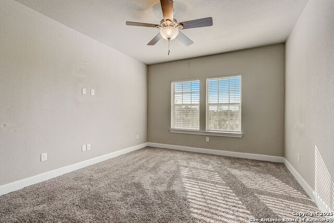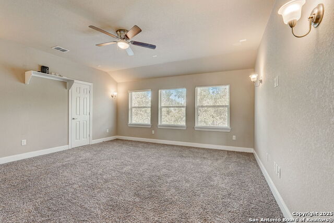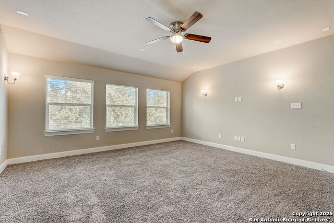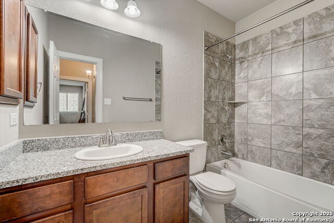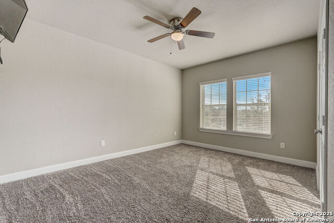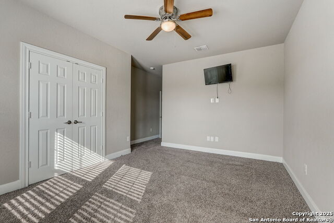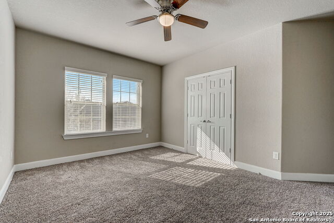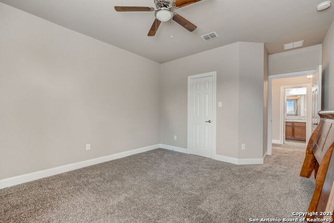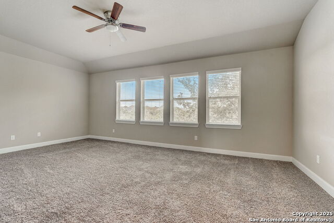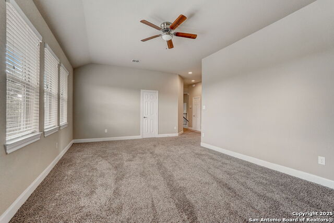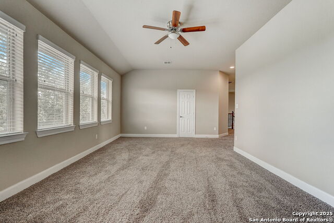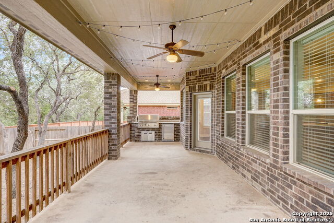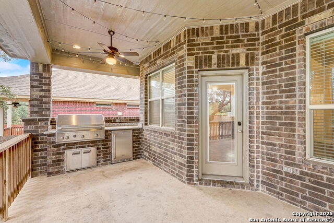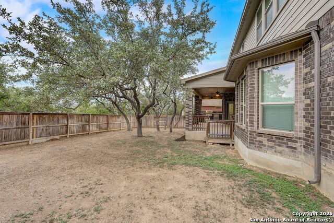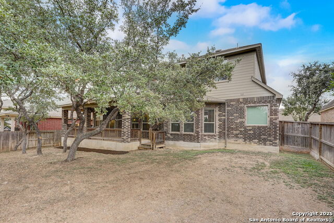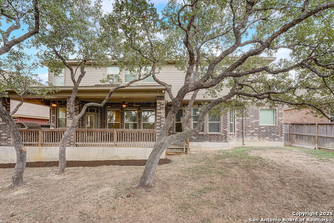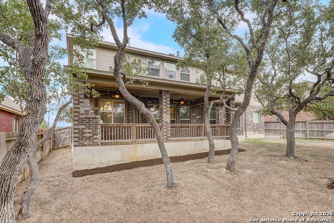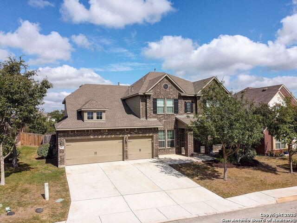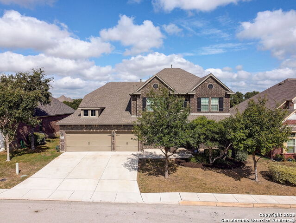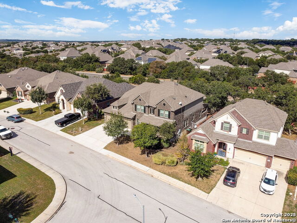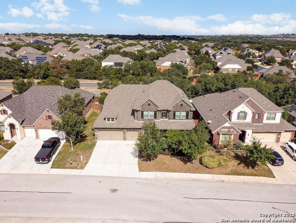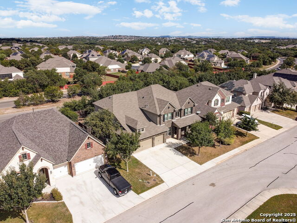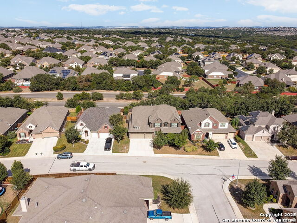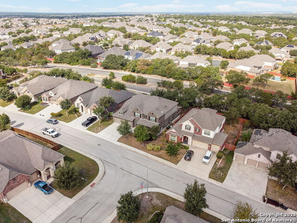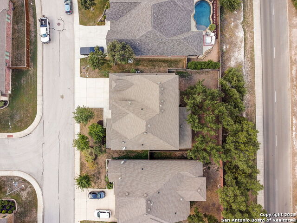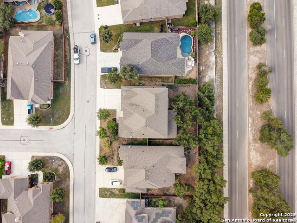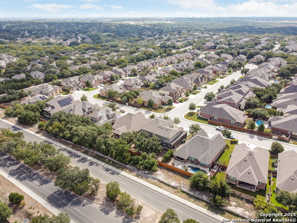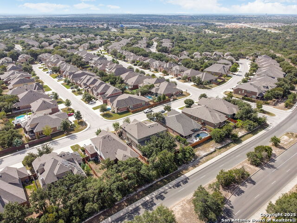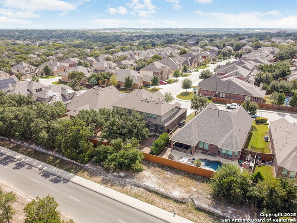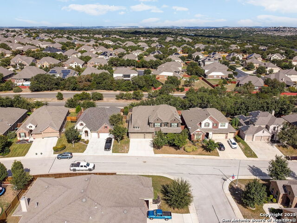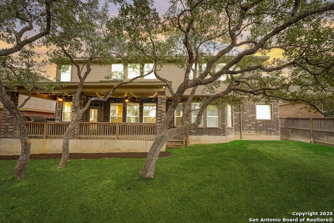3419 Cherokee, San Antonio, TX 78253
Contact Sandy Perez
Schedule A Showing
Request more information
- MLS#: 1866782 ( Single Residential )
- Street Address: 3419 Cherokee
- Viewed: 191
- Price: $620,000
- Price sqft: $143
- Waterfront: No
- Year Built: 2015
- Bldg sqft: 4339
- Bedrooms: 6
- Total Baths: 4
- Full Baths: 4
- Garage / Parking Spaces: 3
- Days On Market: 85
- Additional Information
- County: BEXAR
- City: San Antonio
- Zipcode: 78253
- Subdivision: The Preserve At Alamo Ranch
- District: Northside
- Elementary School: Cole
- Middle School: Dolph Briscoe
- High School: Taft
- Provided by: Epique Realty LLC
- Contact: Daniel Lambert
- (210) 852-8890

- DMCA Notice
-
DescriptionWelcome to 3419 Cherokee Cove, a stunning residence nestled in the highly coveted Alamo Ranch community of San Antonio, Texas. Experience luxury living and generous space with this expansive 6 bedroom, 4 bath masterpiece. Key Features: Expansive Layout: Enjoy over 4,000 sq. ft of meticulously designed living space. The open floor plan seamlessly integrates casual and formal living areas, perfect for both cozy family gatherings and grand scale entertaining. Masterful Bedrooms: The main level features a luxurious master suite with spa like amenities and a large secondary bedroom, ideal for guests or an office space. The upper level offers four more spacious bedrooms, ensuring ample space for every family member or guest. Entertainment Haven: Indulge in movie nights in the dedicated media room, or unwind in the second living room upstairs ideal spaces for leisure, relaxation, and fun. Downstairs Office: This home has a dedicated office on the first floor, which makes working from home a breeze. Three Car Garage: Never fret about storage or parking space again. The oversized three car garage provides ample room for vehicles, tools, and additional storage. Premier Community Amenities: Reside in a gated enclave that prioritizes your security and leisure. The community offers exclusive access to a pristine pool perfect for the Texas heat and a beautifully maintained park for outdoor fun. Proximity to Alamo Ranch: Benefit from the convenience of being near one of San Antonio's most sought after communities. Alamo Ranch offers a variety of dining, shopping, and entertainment options. Plus, it's just a short drive to major highways, facilitating easy commutes. This residence, in its prestigious location, represents a harmonious blend of space, elegance, and modern living. Don't miss the opportunity to make 3419 Cherokee Cove your forever home.
Property Location and Similar Properties
Features
Possible Terms
- Conventional
- FHA
- VA
- Cash
Air Conditioning
- Two Central
Apprx Age
- 10
Block
- 133
Builder Name
- David Weekley
Construction
- Pre-Owned
Contract
- Exclusive Right To Sell
Days On Market
- 84
Dom
- 84
Elementary School
- Cole
Exterior Features
- Brick
- 4 Sides Masonry
- Siding
Fireplace
- Living Room
Floor
- Carpeting
- Ceramic Tile
Foundation
- Slab
Garage Parking
- Three Car Garage
Heating
- Central
Heating Fuel
- Electric
High School
- Taft
Home Owners Association Fee
- 250
Home Owners Association Frequency
- Quarterly
Home Owners Association Mandatory
- Mandatory
Home Owners Association Name
- PRESERVE AT ALAMO RANCH HOA
Inclusions
- Ceiling Fans
- Chandelier
- Washer Connection
- Dryer Connection
- Cook Top
- Built-In Oven
- Microwave Oven
- Disposal
- Dishwasher
- Water Softener (owned)
- Smoke Alarm
- Gas Water Heater
- In Wall Pest Control
- Solid Counter Tops
Instdir
- Take Loop 1604 west. Exit Wiseman Blvd and turn right on Wiseman. Turn right on Cottonwood Way. Turn left on Chambers Cove. Right on Coryell Cove. Left on Cherokee Cove.
Interior Features
- Two Living Area
- Separate Dining Room
- Eat-In Kitchen
- Two Eating Areas
- Island Kitchen
- Breakfast Bar
- Study/Library
- Game Room
- Media Room
- Utility Room Inside
- Secondary Bedroom Down
- High Ceilings
- Open Floor Plan
- Cable TV Available
- High Speed Internet
- Laundry Main Level
- Walk in Closets
Kitchen Length
- 14
Legal Description
- Cb 4400L (Alamo Ranch Ut 29A-2)
- Block 133 Lot 4 2013 New Ac
Middle School
- Dolph Briscoe
Multiple HOA
- No
Neighborhood Amenities
- Controlled Access
- Pool
- Park/Playground
Owner Lrealreb
- No
Ph To Show
- 2102222227
Possession
- Closing/Funding
Property Type
- Single Residential
Roof
- Composition
School District
- Northside
Source Sqft
- Appsl Dist
Style
- Two Story
Total Tax
- 10625.59
Views
- 191
Virtual Tour Url
- https://media.showingtimeplus.com/sites/dnomjbo/unbranded
Water/Sewer
- Water System
- Sewer System
Window Coverings
- All Remain
Year Built
- 2015



