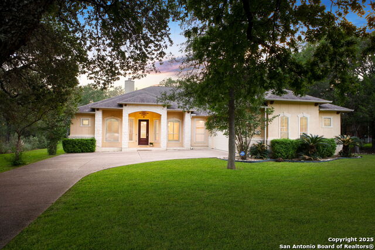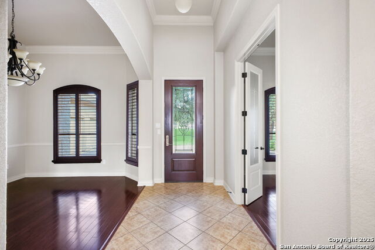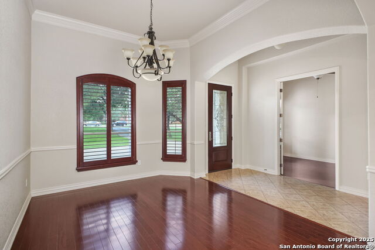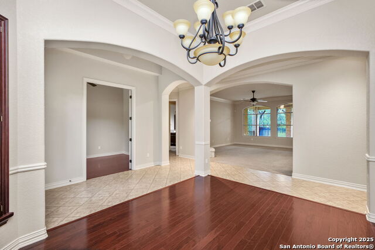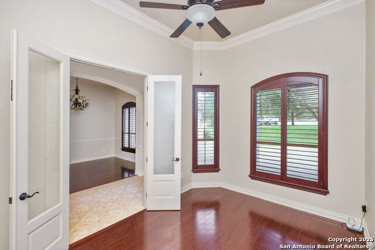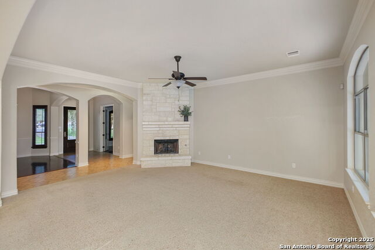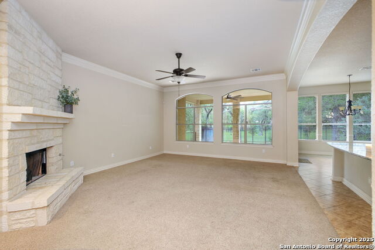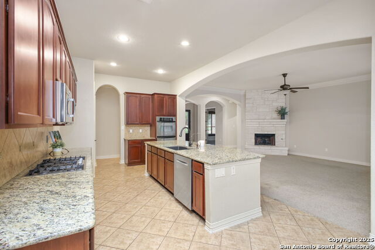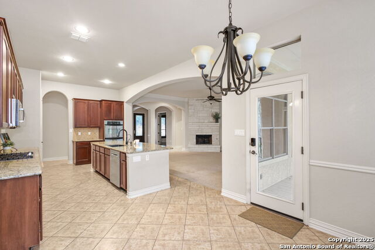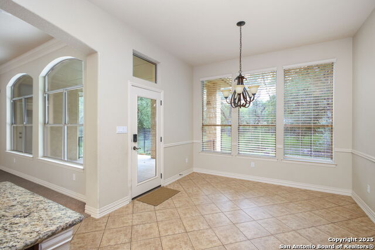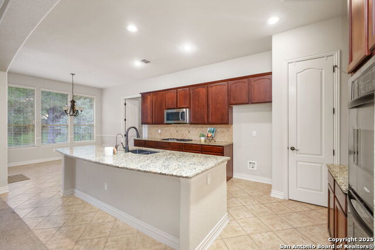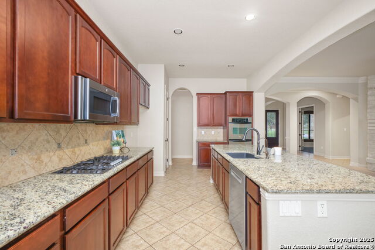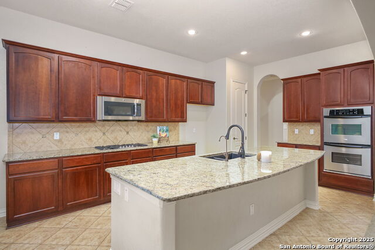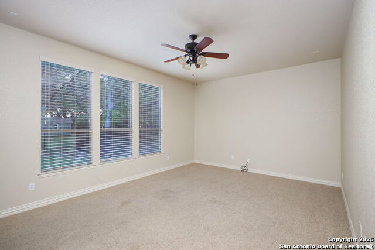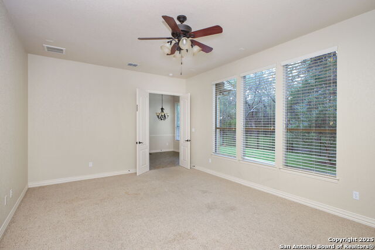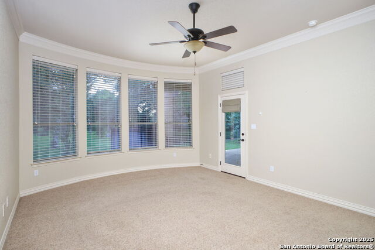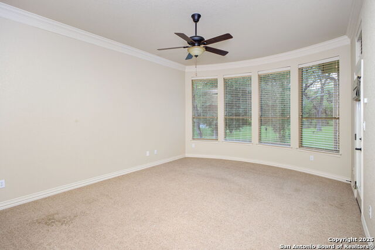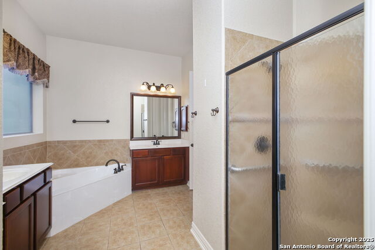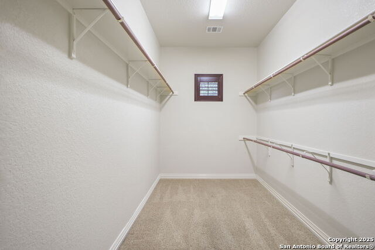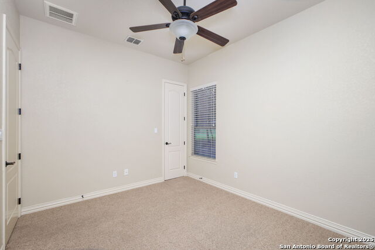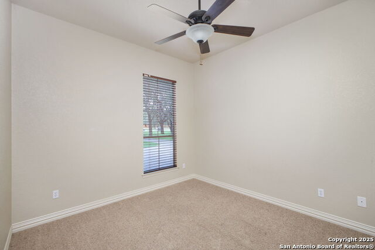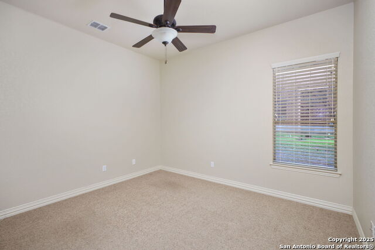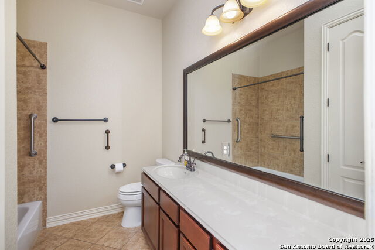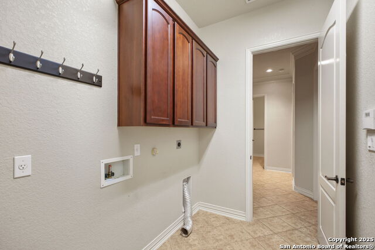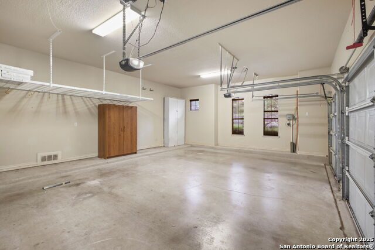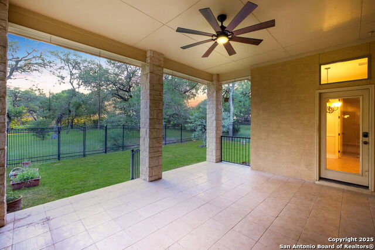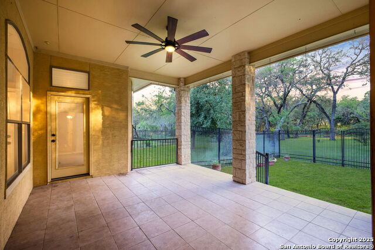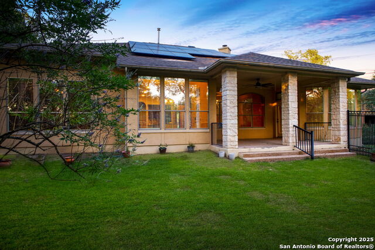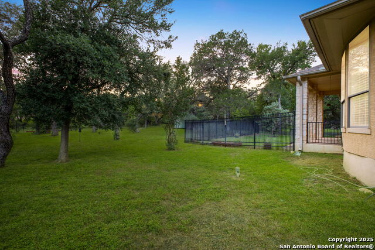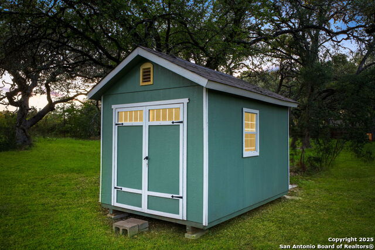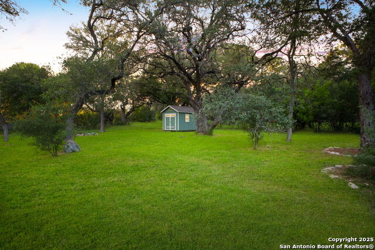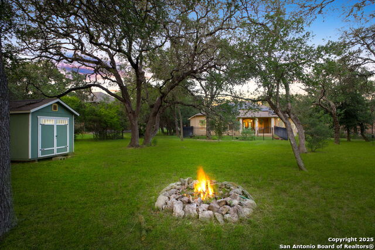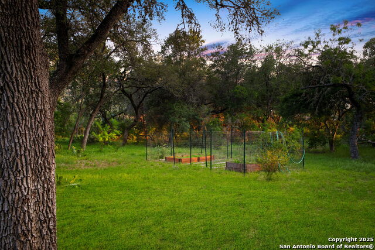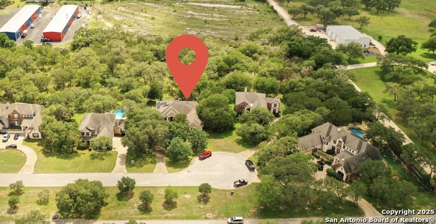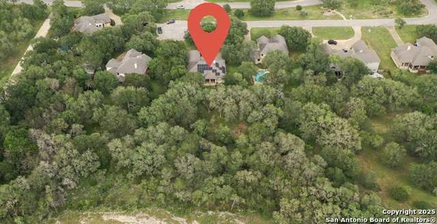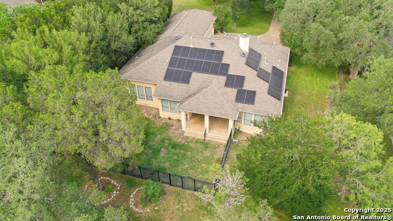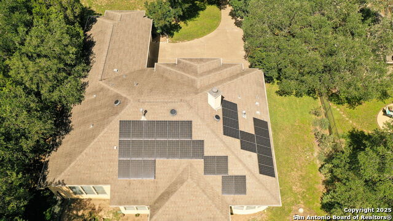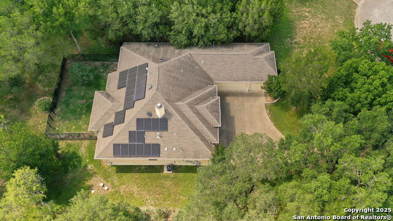19015 Seminole Pass, Garden Ridge, TX 78266
Contact Sandy Perez
Schedule A Showing
Request more information
- MLS#: 1866575 ( Single Residential )
- Street Address: 19015 Seminole Pass
- Viewed: 158
- Price: $699,000
- Price sqft: $242
- Waterfront: No
- Year Built: 2008
- Bldg sqft: 2894
- Bedrooms: 4
- Total Baths: 3
- Full Baths: 2
- 1/2 Baths: 1
- Garage / Parking Spaces: 3
- Days On Market: 96
- Additional Information
- County: COMAL
- City: Garden Ridge
- Zipcode: 78266
- Subdivision: Forest Of Garden Ridge
- District: Comal
- Elementary School: Garden Ridge
- Middle School: Danville
- High School: Davenport
- Provided by: Keller Williams Heritage
- Contact: Summer McAuley
- (210) 705-2232

- DMCA Notice
-
DescriptionWelcome to this beautiful one story traditional home located in the Forest of Garden Ridge on a wooded lot with 1.14 acres. The bright, high ceiling entryway invites you into the open concept living room, kitchen, dining room. The rock limestone fireplace is a highlight of the home. The kitchen features a large granite island, double ovens, a gas stove top and upgraded pull out drawers in lower cabinets. Eating area right off kitchen with views of the backyard. A spacious bonus room just off the kitchen offers endless possibilities: game room, second living area, hobby or media. The formal dining room and study both boast a beautiful dark wood floor with matching shutters. The split floorplan ensures privacy with the primary suite tucked away from the additional three bedrooms. The primary offers a large bathroom with split vanities, soaking tub and separate shower. There's a large walk in closet with a window for natural light. The secondary bedrooms share a full bathroom, while a convenient half bath in the hallway is ideal for your guests. Step outside to a covered patio with the lot extending far beyond the fence, offering room for a pool or anything else you desire. Raised garden beds toward the back of the lot. Storage shed comes with the property. Mature trees offer privacy and peaceful surroundings. Extra features include: solar panels (paid off), healthy home, 3 year warranty on both John Wayne A/C units, leaf guard gutters, no skid surface on exterior surfaces.
Property Location and Similar Properties
Features
Possible Terms
- Conventional
- FHA
- VA
- Cash
Air Conditioning
- Two Central
Apprx Age
- 17
Block
- 12
Builder Name
- Sheridan Homes
Construction
- Pre-Owned
Contract
- Exclusive Right To Sell
Days On Market
- 59
Dom
- 59
Elementary School
- Garden Ridge
Exterior Features
- Stone/Rock
- Stucco
Fireplace
- One
Floor
- Carpeting
- Ceramic Tile
- Wood
Foundation
- Slab
Garage Parking
- Three Car Garage
Heating
- Heat Pump
Heating Fuel
- Natural Gas
High School
- Davenport
Home Owners Association Fee
- 155
Home Owners Association Frequency
- Quarterly
Home Owners Association Mandatory
- Mandatory
Home Owners Association Name
- FIRST SERVICE RESIDENTIAL
Inclusions
- Ceiling Fans
- Chandelier
- Cook Top
- Built-In Oven
- Microwave Oven
- Stove/Range
- Gas Cooking
- Disposal
- Dishwasher
- Water Softener (owned)
- Smoke Alarm
- Garage Door Opener
- Solid Counter Tops
- Double Ovens
- Central Distribution Plumbing System
- City Garbage service
Instdir
- From IH-35
- west on FM 3009. Left on FM 2252/Nacogdoches Rd. Right on Tonkawa Pass. Left on Semimole. Home will be on your left.
Interior Features
- One Living Area
- Separate Dining Room
- Eat-In Kitchen
- Two Eating Areas
- Island Kitchen
- Study/Library
- Game Room
- Utility Room Inside
- 1st Floor Lvl/No Steps
- Open Floor Plan
- All Bedrooms Downstairs
- Laundry Main Level
- Laundry Room
- Walk in Closets
Kitchen Length
- 18
Legal Description
- Woods of Bracken (The)
- Block 12
- Lot 4
- Acres 1.14
Lot Description
- Cul-de-Sac/Dead End
- 1 - 2 Acres
- Partially Wooded
- Mature Trees (ext feat)
- Level
Middle School
- Danville Middle School
Multiple HOA
- No
Neighborhood Amenities
- None
Occupancy
- Vacant
Owner Lrealreb
- No
Ph To Show
- 2102222227
Possession
- Closing/Funding
Property Type
- Single Residential
Recent Rehab
- No
Roof
- Composition
School District
- Comal
Source Sqft
- Appsl Dist
Style
- One Story
- Traditional
Total Tax
- 2928.36
Utility Supplier Elec
- CPS
Utility Supplier Gas
- CenterPoint
Utility Supplier Grbge
- City
Utility Supplier Water
- City
Views
- 158
Water/Sewer
- Water System
- Sewer System
- Aerobic Septic
- City
Window Coverings
- All Remain
Year Built
- 2008



