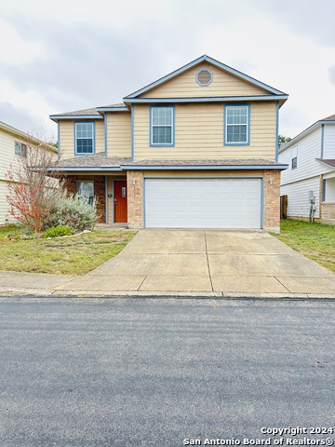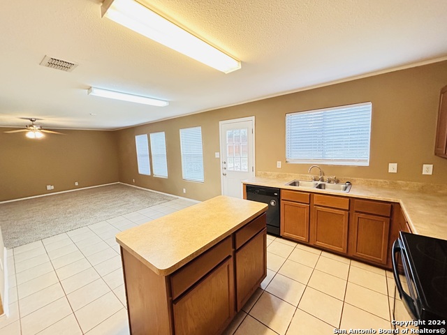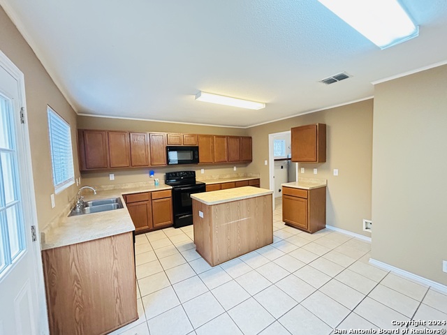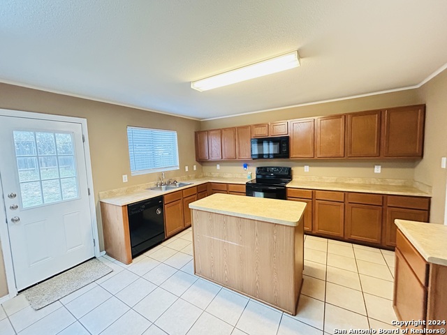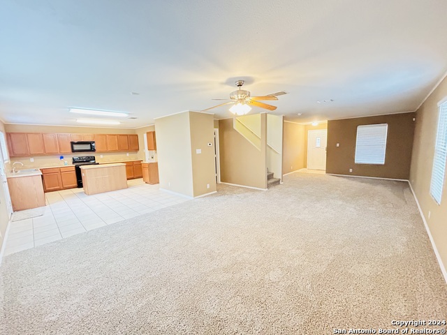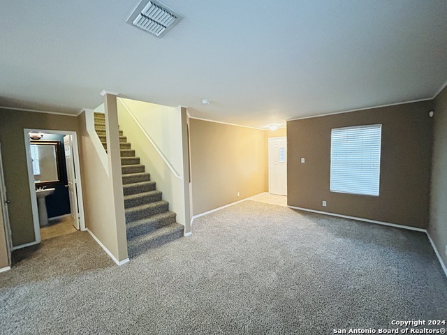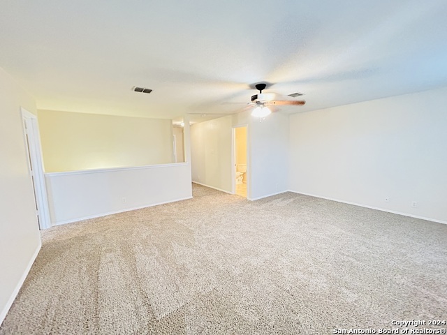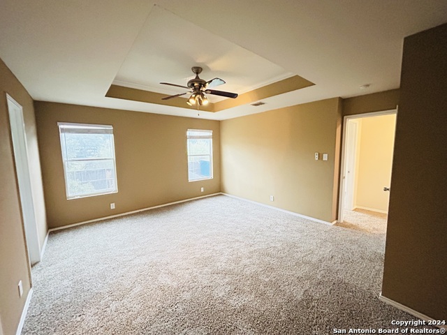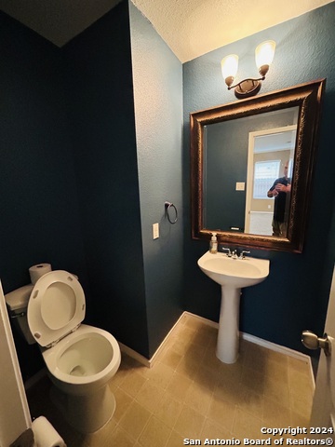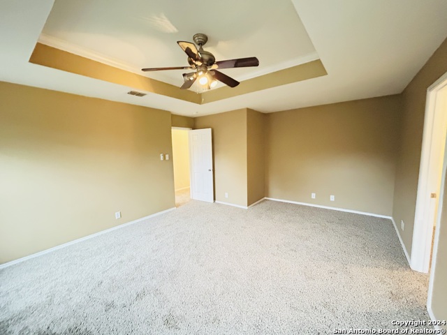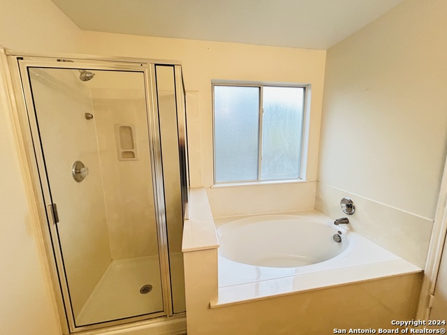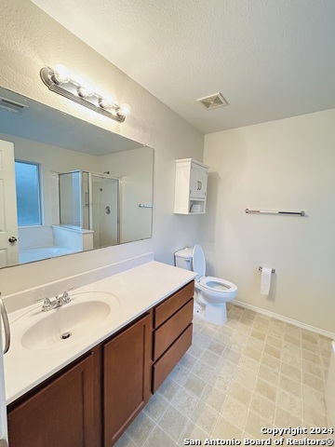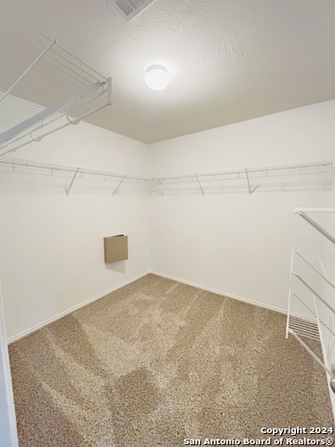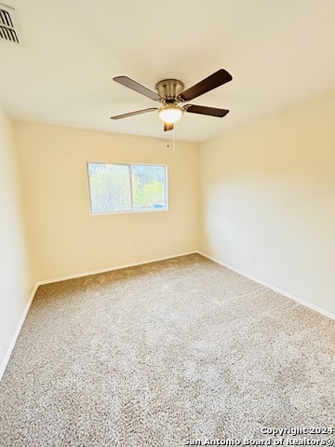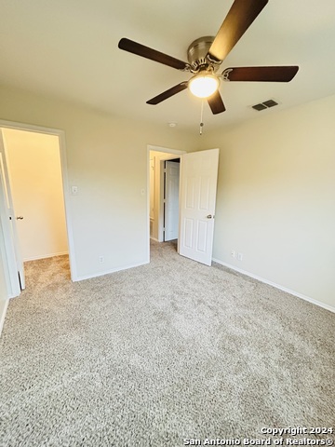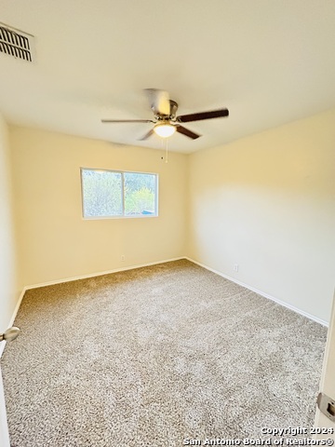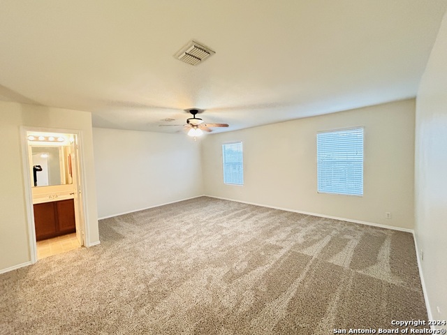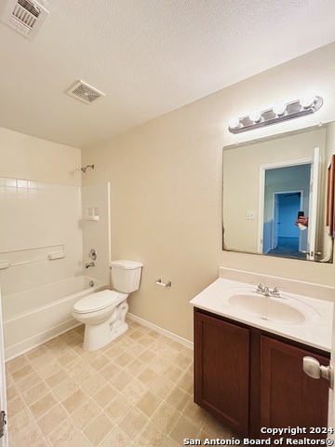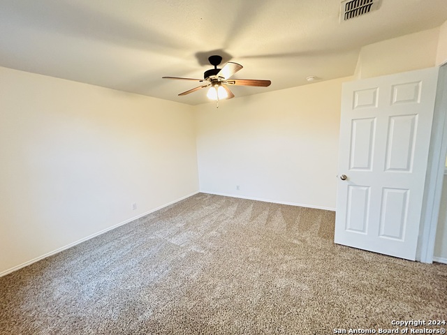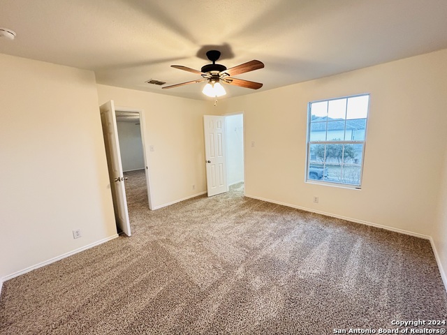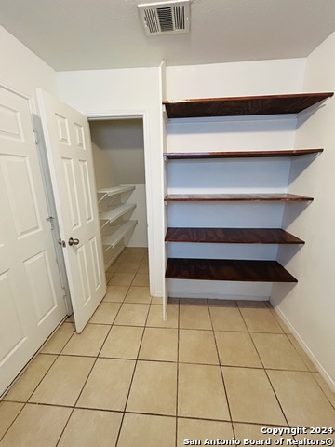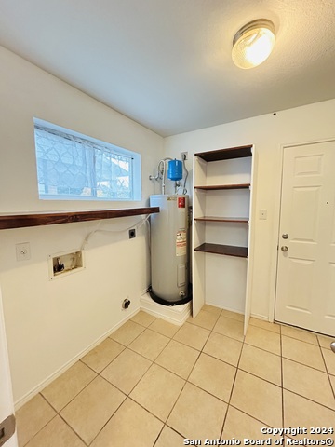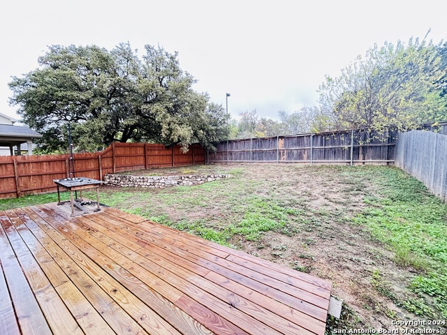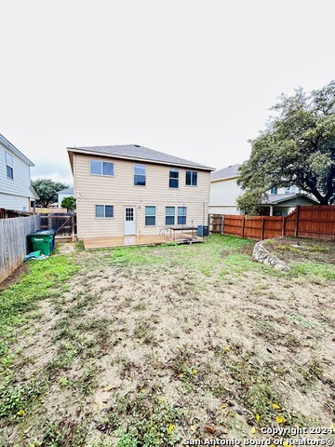13214 Baldwin Rdg, San Antonio, TX 78249
Contact Sandy Perez
Schedule A Showing
Request more information
- MLS#: 1866548 ( Single Residential )
- Street Address: 13214 Baldwin Rdg
- Viewed: 95
- Price: $315,000
- Price sqft: $143
- Waterfront: No
- Year Built: 2007
- Bldg sqft: 2196
- Bedrooms: 3
- Total Baths: 3
- Full Baths: 2
- 1/2 Baths: 1
- Garage / Parking Spaces: 2
- Days On Market: 94
- Additional Information
- County: BEXAR
- City: San Antonio
- Zipcode: 78249
- Subdivision: The Park At University Hills
- District: Northside
- Elementary School: Carnahan
- Middle School: Stinson Katherine
- High School: Louis D Brandeis
- Provided by: Branded Realty, LLC
- Contact: Brandy Cop
- (817) 917-4341

- DMCA Notice
-
DescriptionThis timeless design and strategic location make it an attractive option for potential buyers or renters looking for comfort and convenience. It has three bedrooms and two and a half bathrooms, providing ample space for a family or guests. The large kitchen with an island is perfect for cooking and entertaining, while its open layout to the family room encourages a warm, inviting atmosphere. Enjoy a nice front porch and an oversized patio, ideal for relaxing or hosting gatherings. All bedrooms are located upstairs.
Property Location and Similar Properties
Features
Possible Terms
- Conventional
- FHA
- VA
- TX Vet
- Cash
Air Conditioning
- One Central
Apprx Age
- 18
Block
- 11
Builder Name
- unknowm
Construction
- Pre-Owned
Contract
- Exclusive Right To Sell
Days On Market
- 55
Dom
- 55
Elementary School
- Carnahan
Exterior Features
- Brick
- Cement Fiber
Fireplace
- Not Applicable
Floor
- Carpeting
- Ceramic Tile
Foundation
- Slab
Garage Parking
- Two Car Garage
- Attached
Heating
- Central
Heating Fuel
- Electric
High School
- Louis D Brandeis
Home Owners Association Fee
- 250
Home Owners Association Frequency
- Annually
Home Owners Association Mandatory
- Mandatory
Home Owners Association Name
- THE PARK AT UNIVERSITY HILLS
Inclusions
- Ceiling Fans
- Washer Connection
- Dryer Connection
- Microwave Oven
- Stove/Range
- Disposal
- Dishwasher
- Ice Maker Connection
- Vent Fan
- Smoke Alarm
- Electric Water Heater
- Garage Door Opener
- Plumb for Water Softener
Instdir
- 1-10 / Hausman Rd.
Interior Features
- Two Living Area
- Liv/Din Combo
- Eat-In Kitchen
- Two Eating Areas
- Island Kitchen
- Walk-In Pantry
- Game Room
- Utility Room Inside
- All Bedrooms Upstairs
- Open Floor Plan
- Cable TV Available
- High Speed Internet
- Laundry Main Level
Kitchen Length
- 19
Legal Desc Lot
- 82
Legal Description
- Ncb 14861 (The Park @ University Hills Ut-5)
- Block 11 Lot 8
Middle School
- Stinson Katherine
Multiple HOA
- No
Neighborhood Amenities
- None
Occupancy
- Vacant
Owner Lrealreb
- No
Ph To Show
- 2102222227
Possession
- Closing/Funding
Property Type
- Single Residential
Roof
- Composition
School District
- Northside
Source Sqft
- Appsl Dist
Style
- Two Story
Total Tax
- 6754.77
Views
- 95
Water/Sewer
- Water System
- Sewer System
Window Coverings
- All Remain
Year Built
- 2007



