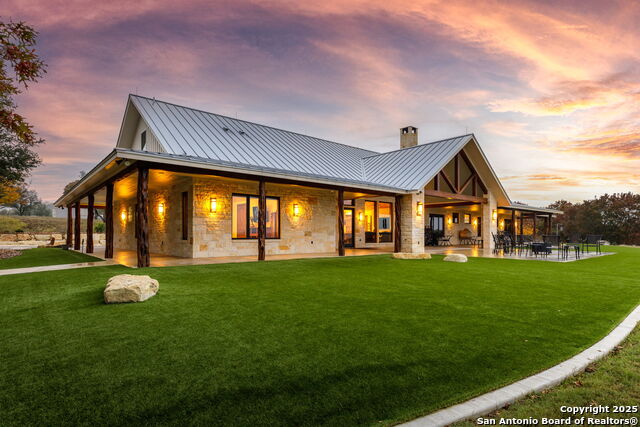211 Poehnert, Boerne, TX 78006
Contact Sandy Perez
Schedule A Showing
Request more information
- MLS#: 1866336 ( Single Residential )
- Street Address: 211 Poehnert
- Viewed: 127
- Price: $4,600,000
- Price sqft: $1,086
- Waterfront: No
- Year Built: 2016
- Bldg sqft: 4236
- Bedrooms: 4
- Total Baths: 5
- Full Baths: 4
- 1/2 Baths: 1
- Garage / Parking Spaces: 4
- Days On Market: 82
- Additional Information
- County: KENDALL
- City: Boerne
- Zipcode: 78006
- Subdivision: Not In Defined Subdivision
- District: Comfort
- Elementary School: Comfort
- Middle School: Comfort
- High School: Comfort
- Provided by: Phyllis Browning Company
- Contact: Aden Stiles
- (210) 867-2564

- DMCA Notice
-
DescriptionBoots on the Rail Ranch outside of Boerne, TX is a scenic Hill Country retreat offering rustic charm, modern comfort, spring fed ponds, hunting and recreation just minutes from downtown Boerne. Set on rolling acreage with mature oaks, this custom 4 bed 4.5 bath ranch style home and 2 bed 2 bath guest house features an open concept layout, stone fireplace, gourmet kitchen, and spacious primary suite. With multiple barns, gated entrance, shooting slab, and room to expand, it's ideal for weekend getaways, or anyone seeking peaceful, authentic Texas living.
Property Location and Similar Properties
Features
Possible Terms
- Conventional
- Cash
Accessibility
- 2+ Access Exits
- Int Door Opening 32"+
- Ext Door Opening 36"+
- 36 inch or more wide halls
- Doors-Swing-In
- Doors w/Lever Handles
- Entry Slope less than 1 foot
- Grab Bars in Bathroom(s)
- Low Pile Carpet
- No Steps Down
- No Stairs
- First Floor Bath
- Full Bath/Bed on 1st Flr
- First Floor Bedroom
- Wheelchair Accessible
Air Conditioning
- Two Central
Block
- 105
Builder Name
- Berger
Construction
- Pre-Owned
Contract
- Exclusive Right To Sell
Days On Market
- 30
Dom
- 30
Elementary School
- Comfort
Exterior Features
- 4 Sides Masonry
Fireplace
- One
Floor
- Carpeting
- Wood
Foundation
- Slab
Garage Parking
- Four or More Car Garage
Heating
- Central
Heating Fuel
- Electric
High School
- Comfort
Home Owners Association Mandatory
- None
Inclusions
- Ceiling Fans
- Chandelier
- Washer Connection
- Dryer Connection
- Cook Top
- Built-In Oven
- Microwave Oven
- Stove/Range
- Gas Cooking
- Refrigerator
- Disposal
- Dishwasher
- Ice Maker Connection
- Water Softener (owned)
- Attic Fan
Instdir
- From Welfare turn onto Poehnert
- go to the end of the road
Interior Features
- One Living Area
- Separate Dining Room
- Eat-In Kitchen
- Island Kitchen
- Breakfast Bar
- Walk-In Pantry
- Utility Room Inside
- 1st Floor Lvl/No Steps
- High Ceilings
- Open Floor Plan
- All Bedrooms Downstairs
Kitchen Length
- 20
Legal Desc Lot
- A1043
Legal Description
- A10433 - Survey 6 John Sweeney 105.36 Acres
Middle School
- Comfort
Neighborhood Amenities
- None
Occupancy
- Owner
Owner Lrealreb
- Yes
Ph To Show
- 210-867-2564
Possession
- Closing/Funding
Property Type
- Single Residential
Roof
- Metal
School District
- Comfort
Source Sqft
- Appsl Dist
Style
- One Story
- Ranch
- Texas Hill Country
Total Tax
- 20102
Utility Supplier Elec
- Bandera Elec
Utility Supplier Gas
- Propane
Utility Supplier Sewer
- Septic
Utility Supplier Water
- Well
Views
- 127
Water/Sewer
- Septic
Window Coverings
- All Remain
Year Built
- 2016














































