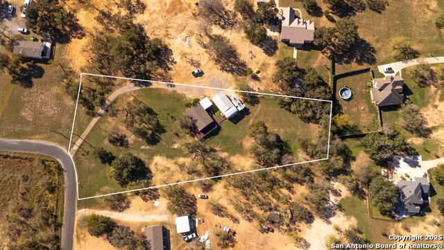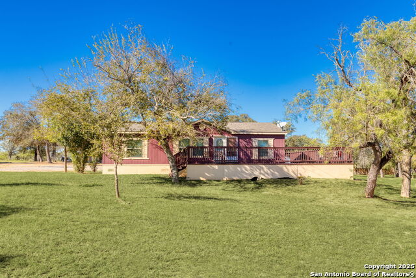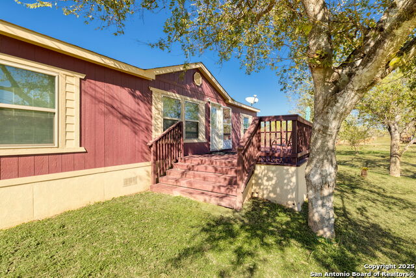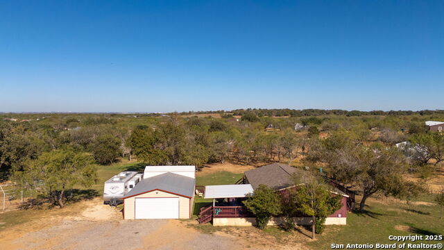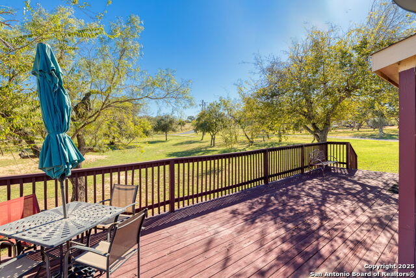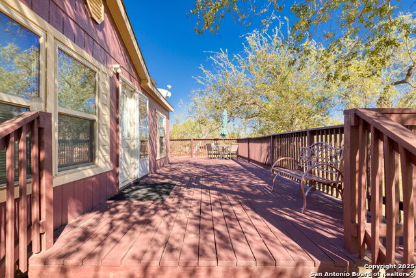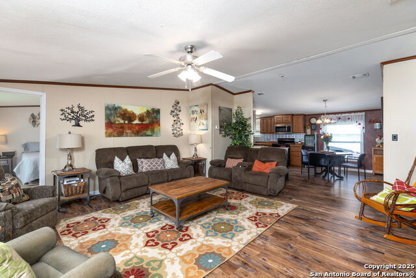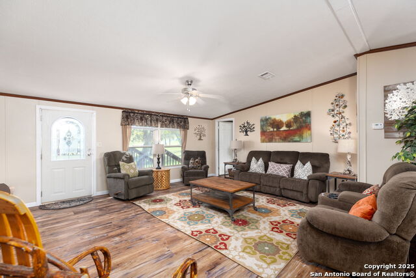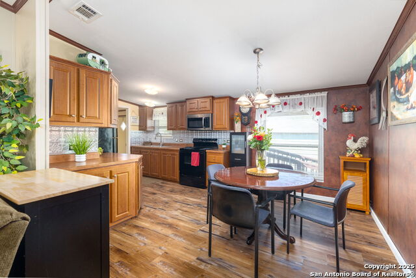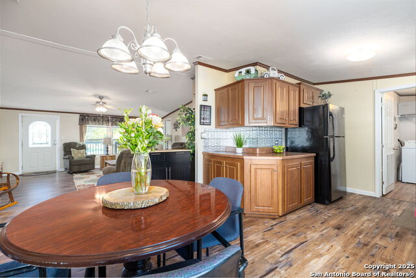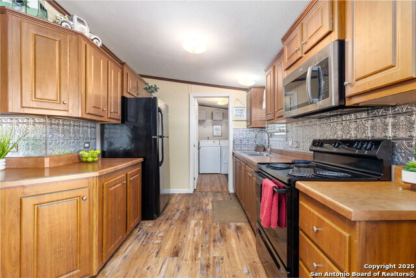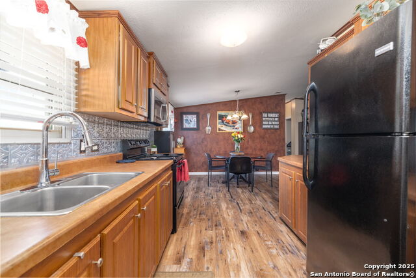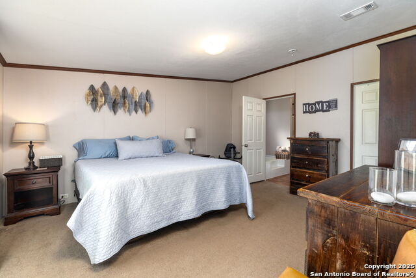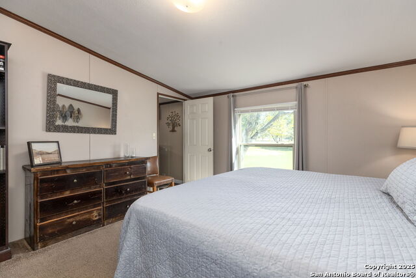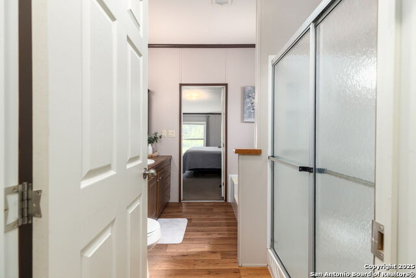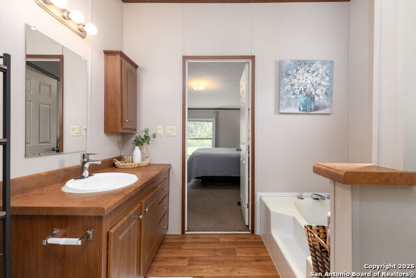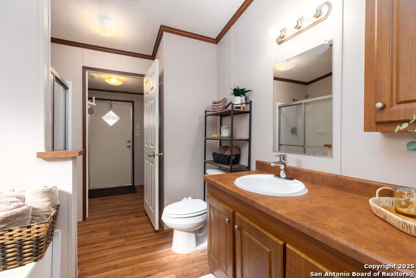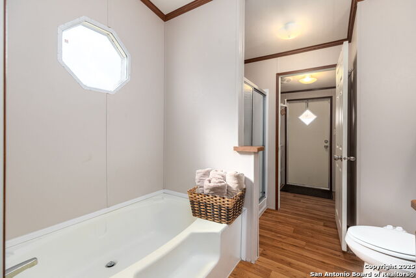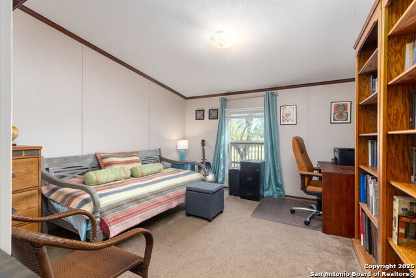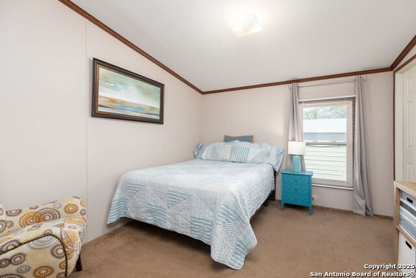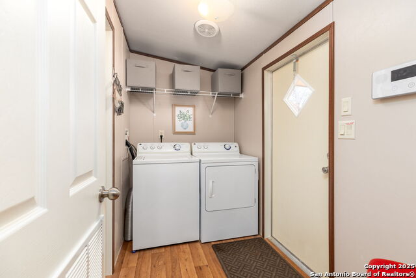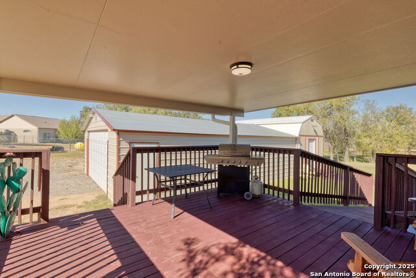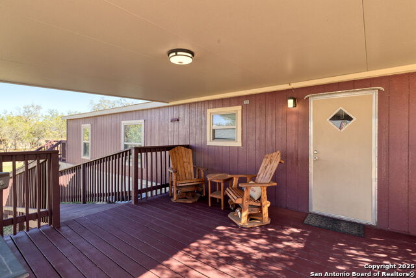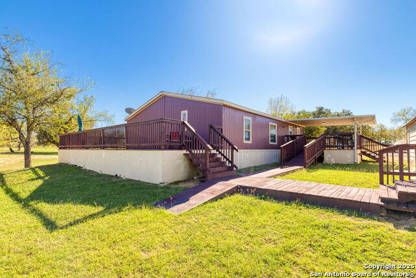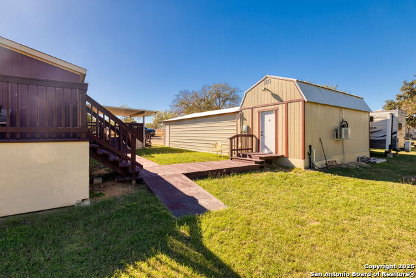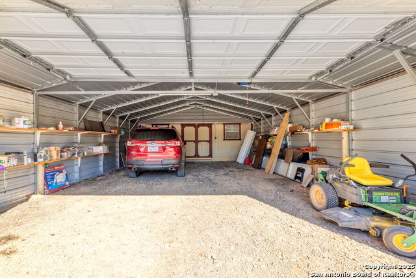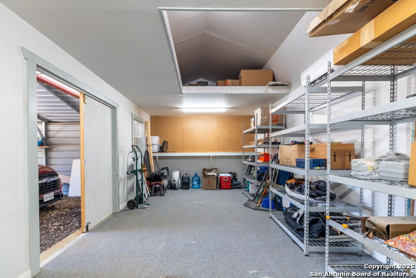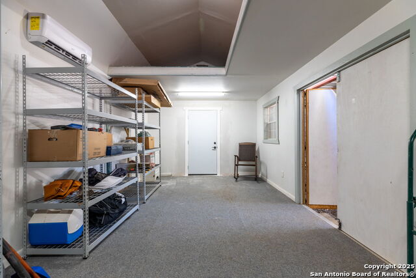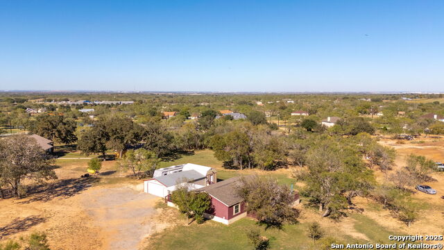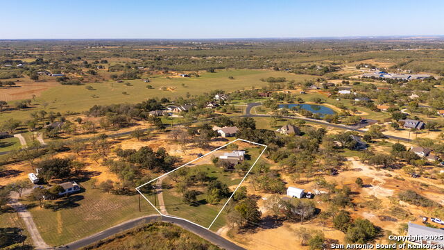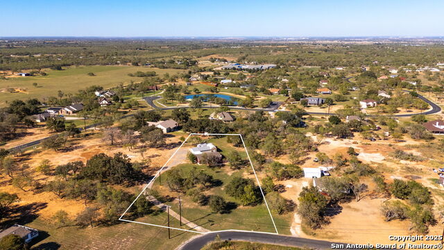22071 Morin Rd, Von Ormy, TX 78073
Contact Sandy Perez
Schedule A Showing
Request more information
- MLS#: 1866179 ( Single Residential )
- Street Address: 22071 Morin Rd
- Viewed: 50
- Price: $279,999
- Price sqft: $205
- Waterfront: No
- Year Built: 2014
- Bldg sqft: 1364
- Bedrooms: 3
- Total Baths: 2
- Full Baths: 2
- Garage / Parking Spaces: 3
- Days On Market: 92
- Additional Information
- County: BEXAR
- City: Von Ormy
- Zipcode: 78073
- Subdivision: Savannah Heights
- District: Somerset
- Elementary School: Call District
- Middle School: Call District
- High School: Call District
- Provided by: BHHS Don Johnson Realtors - SA
- Contact: Kaitlyn Brown
- (405) 650-3134

- DMCA Notice
-
Description*** OPEN HOUSE SATURDAY MAY 17 12 PM 3 PM *** Welcome to your serene retreat in the heart of the Savannah Heights neighborhood. Set on a generous 1.7 acre lot, this charming 3 bedroom, 2 bath home combines the perfect balance of modern updates and tranquil countryside living. Built in 2014, this home offers quality craftsmanship, a recently installed roof, and durable Anderson windows to provide comfort, energy efficiency, and peace of mind. Step inside to find a well thought out floor plan filled with natural light. The spacious living areas are perfect for entertaining or relaxing, and the bedrooms offer ample space for family or guests. The property also features an expansive outdoor space with mature trees, open green areas, and multiple outbuildings, including an oversized 3 car garage and a climate controlled storage shop. The expansive covered deck and ramps make the space accessible and ideal for outdoor gatherings, barbecues, or simply enjoying the surrounding nature. Whether you're into gardening, have outdoor hobbies, or simply want space to roam, the possibilities are endless on this 1.7 acre property. Located just minutes from city conveniences yet far enough to escape the hustle and bustle, this property in Savannah Heights is a unique opportunity to enjoy the best of both worlds.
Property Location and Similar Properties
Features
Possible Terms
- Conventional
- FHA
- VA
- Cash
Air Conditioning
- One Central
Apprx Age
- 11
Builder Name
- Unknown
Construction
- Pre-Owned
Contract
- Exclusive Right To Sell
Days On Market
- 216
Currently Being Leased
- No
Dom
- 56
Elementary School
- Call District
Energy Efficiency
- Double Pane Windows
- Ceiling Fans
Exterior Features
- Wood
- Siding
Fireplace
- Not Applicable
Floor
- Carpeting
- Vinyl
Garage Parking
- Three Car Garage
- Detached
- Oversized
Heating
- Central
Heating Fuel
- Electric
High School
- Call District
Home Owners Association Fee
- 353
Home Owners Association Frequency
- Annually
Home Owners Association Mandatory
- Mandatory
Home Owners Association Name
- SAVANNAH HEIGHTS HOMEOWNERS ASSOCIATION
Inclusions
- Ceiling Fans
- Washer Connection
- Dryer Connection
- Stove/Range
- Disposal
Instdir
- i35 S
- Exit Poteet & turn L
- Turn R onto Smith Rd
- Turn L onto Morin Rd
- Home is on the Right.
Interior Features
- One Living Area
- Eat-In Kitchen
- Utility Room Inside
- Open Floor Plan
- Cable TV Available
- High Speed Internet
- Walk in Closets
Legal Desc Lot
- 18
Legal Description
- CB 4206B BLK LOT 18 SAVANNAH HEIGHTS UT-1 REFER TO: 80300-2
Lot Description
- County VIew
- 1 - 2 Acres
- Mature Trees (ext feat)
Lot Improvements
- Street Paved
Middle School
- Call District
Miscellaneous
- No City Tax
Multiple HOA
- No
Neighborhood Amenities
- Park/Playground
Occupancy
- Owner
Owner Lrealreb
- No
Ph To Show
- 210-222-2227
Possession
- Closing/Funding
Property Type
- Single Residential
Roof
- Composition
School District
- Somerset
Source Sqft
- HUD
Style
- Manufactured Home - Double Wide
Total Tax
- 3869.55
Utility Supplier Elec
- CPS
Utility Supplier Gas
- CPS
Utility Supplier Water
- SAWS
Views
- 50
Water/Sewer
- Septic
Window Coverings
- Some Remain
Year Built
- 2014



