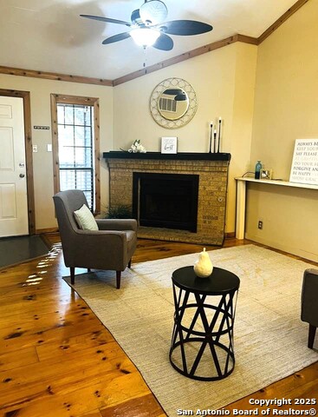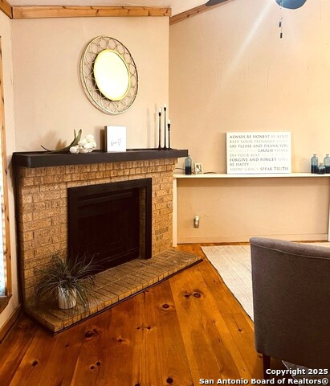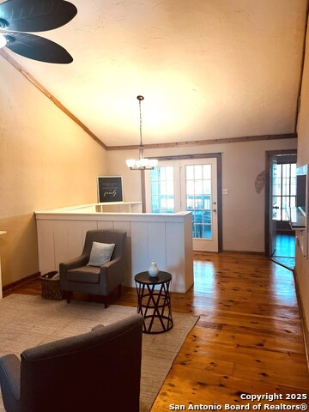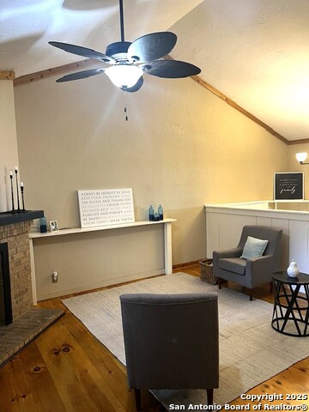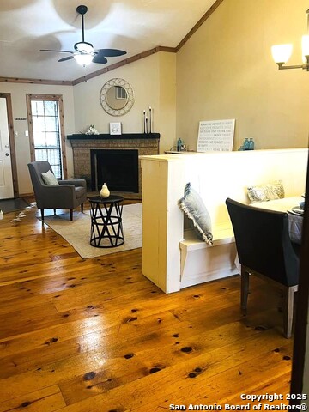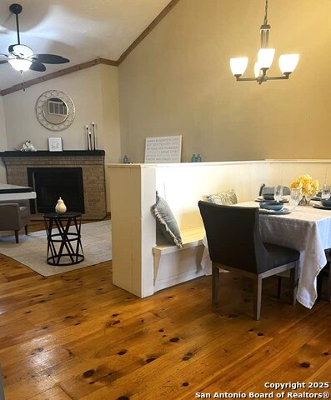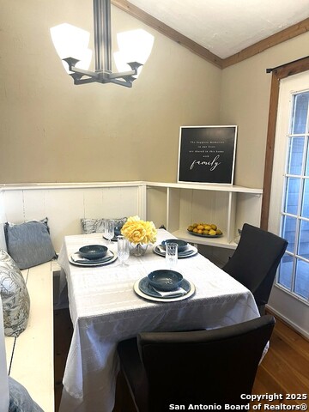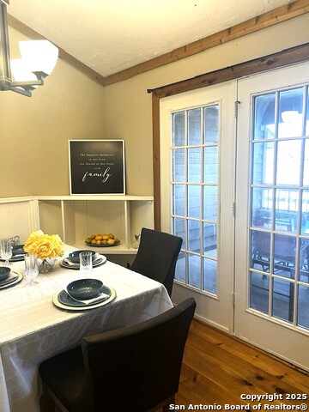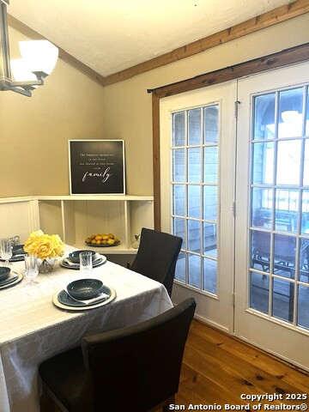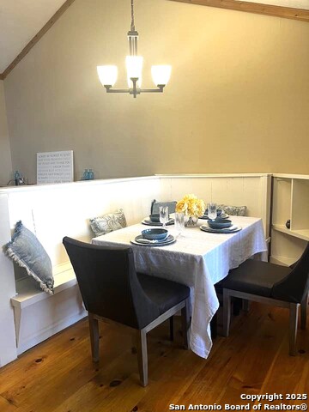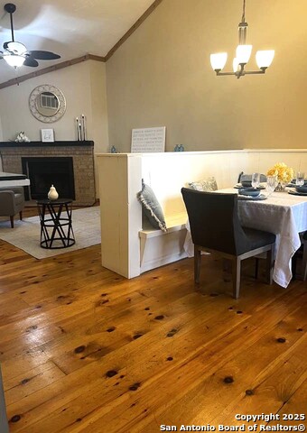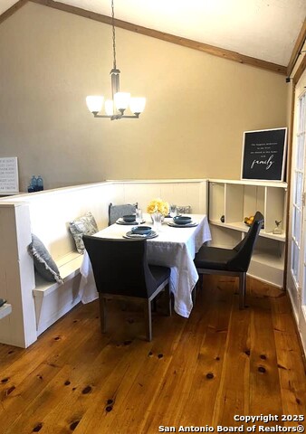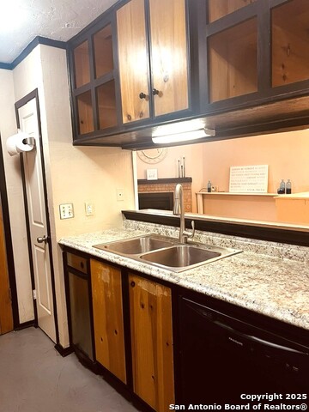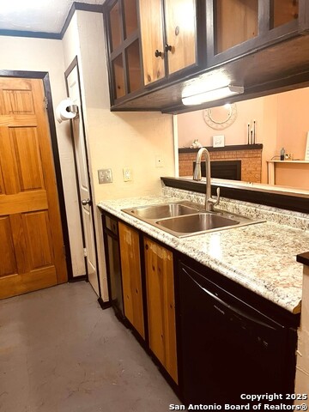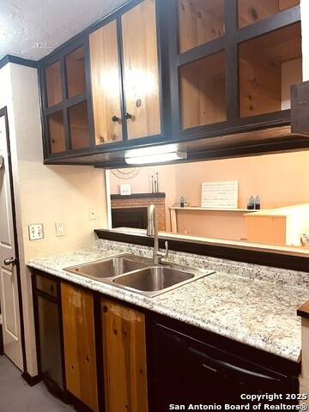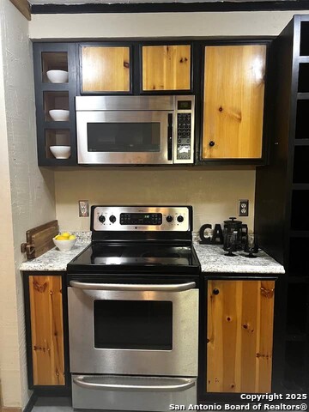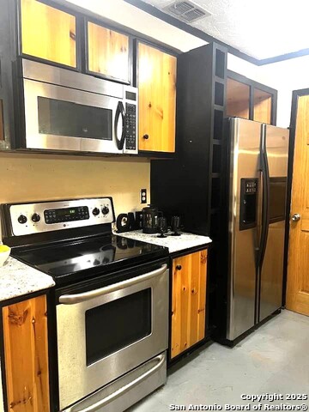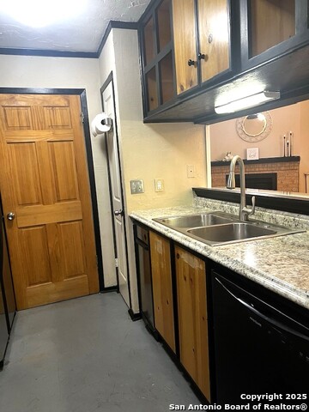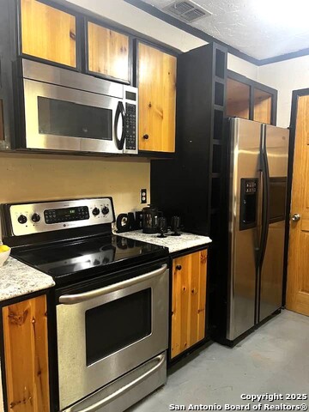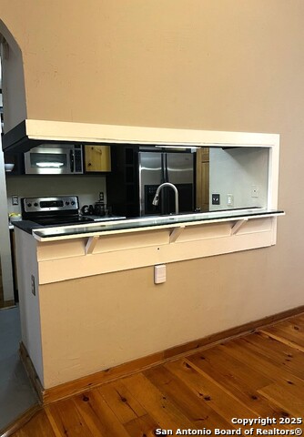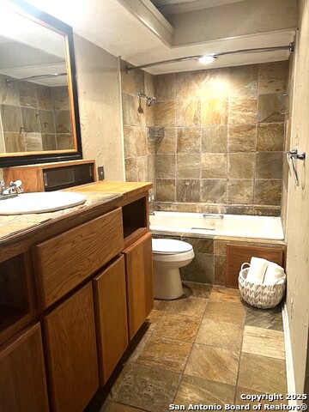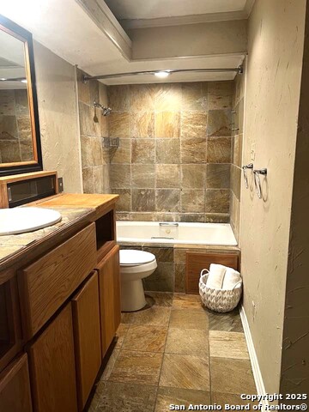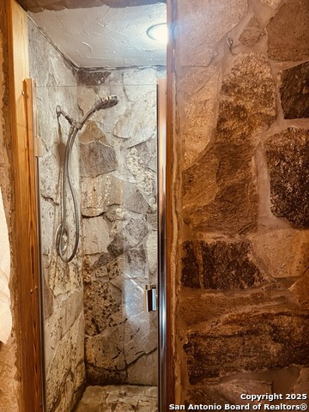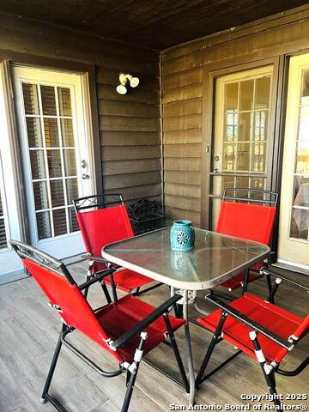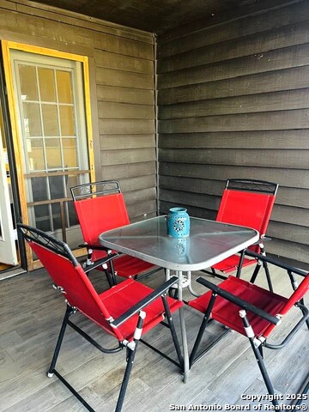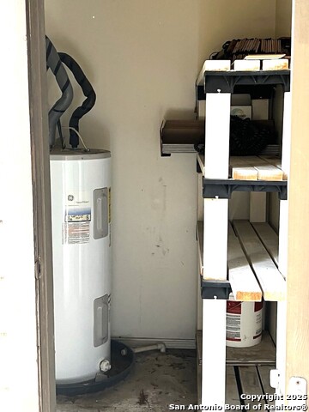8655 Datapoint 404, San Antonio, TX 78229
Contact Sandy Perez
Schedule A Showing
Request more information
- MLS#: 1866125 ( Residential Rental )
- Street Address: 8655 Datapoint 404
- Viewed: 82
- Price: $1,100
- Price sqft: $1
- Waterfront: No
- Year Built: 1983
- Bldg sqft: 938
- Bedrooms: 2
- Total Baths: 2
- Full Baths: 2
- Days On Market: 107
- Additional Information
- County: BEXAR
- City: San Antonio
- Zipcode: 78229
- Subdivision: Point North
- District: Northside
- Elementary School: Mc Dermott
- Middle School: Rudder
- High School: Marshall
- Provided by: Premier Realty Group
- Contact: Laura Vargas
- (210) 317-8739

- DMCA Notice
-
DescriptionUnique and charming condo in the Medical Center. Black and stainless steel appliances, high ceiling in living room. Condo is perfect for a roommate situation with two good sized primary bedrooms and two full baths. One bath includes soaking tub & slate tile & the other bathroom features a stone shower. Kitchen overlooks family room and dining room with a built in booth. Separate laundry room. This condo has a fireplace & exterior storage. Nice covered and tiled balcony to enjoy eating outside. Community swimming pool.
Property Location and Similar Properties
Features
Air Conditioning
- One Central
Application Fee
- 50
Application Form
- TAR
Apply At
- HTTPS://APPLY.LINK/XEQ8PU
Apprx Age
- 42
Builder Name
- Unknown
Cleaning Deposit
- 200
Common Area Amenities
- Clubhouse
- Pool
Days On Market
- 82
Dom
- 82
Elementary School
- Mc Dermott
Exterior Features
- Stone/Rock
- Wood
- Siding
Fireplace
- One
- Living Room
Flooring
- Ceramic Tile
- Laminate
- Other
Foundation
- Slab
Garage Parking
- None/Not Applicable
Heating
- Central
Heating Fuel
- Electric
High School
- Marshall
Inclusions
- Ceiling Fans
- Washer Connection
- Dryer Connection
- Stove/Range
- Disposal
- Dishwasher
- Smoke Alarm
- Electric Water Heater
- City Garbage service
Instdir
- Head southwest on Wurzbach Rd toward Frontage Rd I-10 Frontage Rd Turn left onto Gardendale Rd Turn right onto Datapoint Dr
Interior Features
- One Living Area
- Liv/Din Combo
- Utility Room Inside
- All Bedrooms Upstairs
- High Ceilings
- Open Floor Plan
- Cable TV Available
- Laundry in Closet
- Laundry Room
Kitchen Length
- 13
Legal Description
- NCB 13662 BLDG D UNIT 404 POINTE NORTH III CONDOMINIUM
Max Num Of Months
- 24
Middle School
- Rudder
Min Num Of Months
- 12
Miscellaneous
- Also For Sale
- Cluster Mail Box
- As-Is
Occupancy
- Vacant
- Other
Owner Lrealreb
- No
Personal Checks Accepted
- No
Pet Deposit
- 2000
Ph To Show
- 2102222227
Property Type
- Residential Rental
Recent Rehab
- No
Restrictions
- Smoking Outside Only
Roof
- Composition
Salerent
- For Rent
School District
- Northside
Section 8 Qualified
- No
Security
- Other
Security Deposit
- 1200
Source Sqft
- Appsl Dist
Style
- Two Story
Tenant Pays
- Gas/Electric
- Interior Maintenance
- Renters Insurance Required
Unit Number
- 404
Utility Supplier Elec
- CPS
Utility Supplier Sewer
- SAWS
Utility Supplier Water
- SAWS
Views
- 82
Water/Sewer
- City
Window Coverings
- Some Remain
Year Built
- 1983



