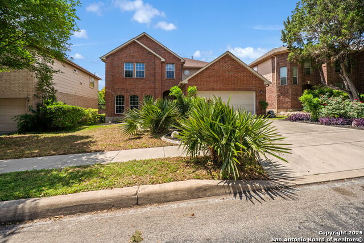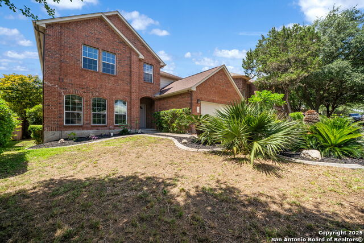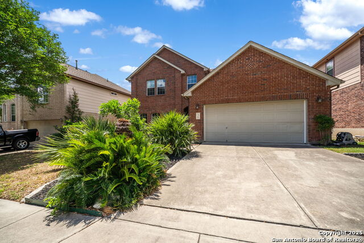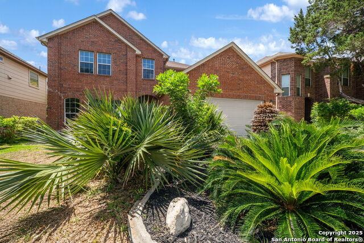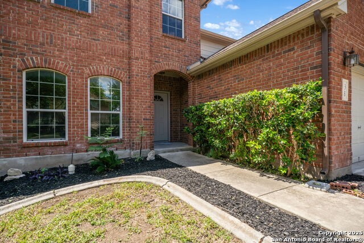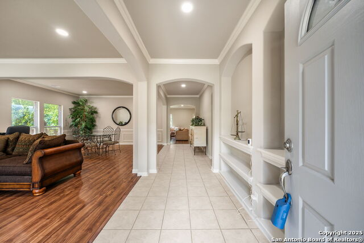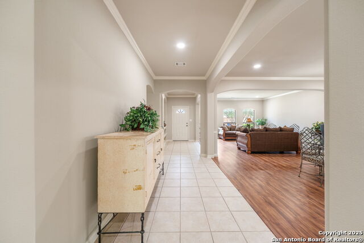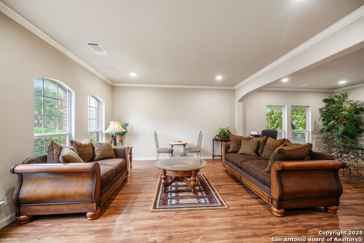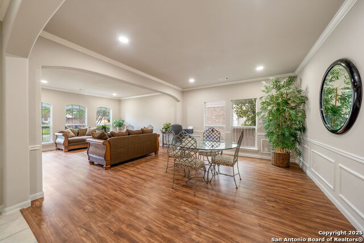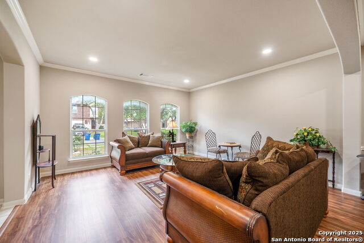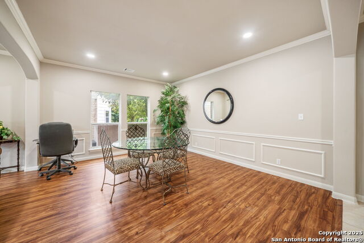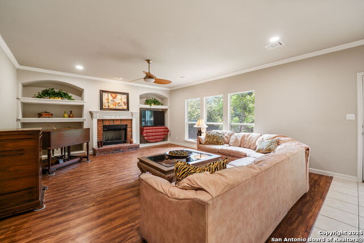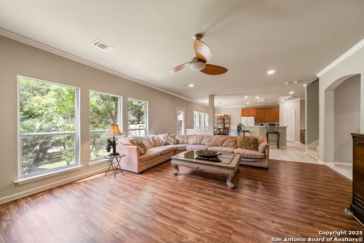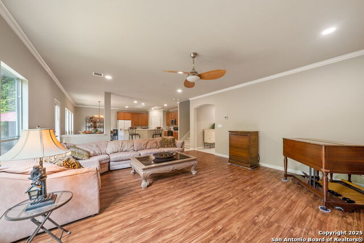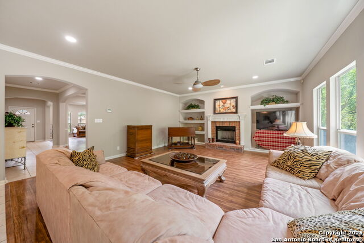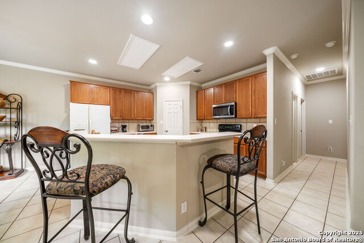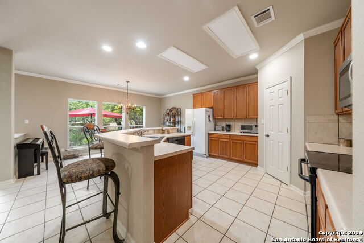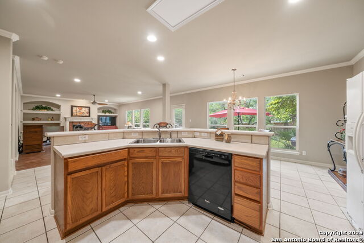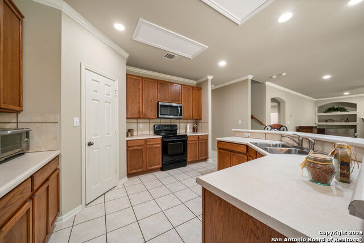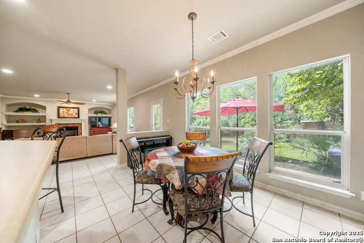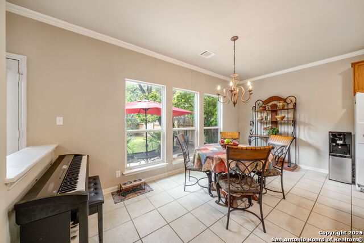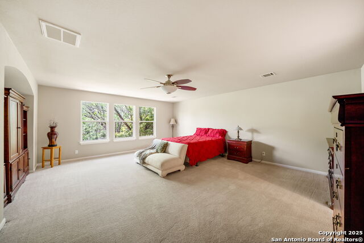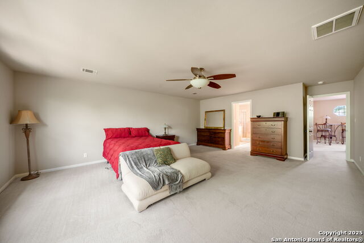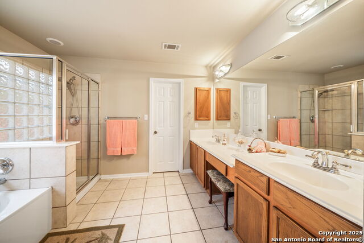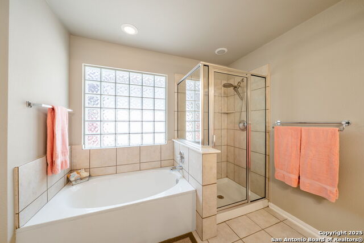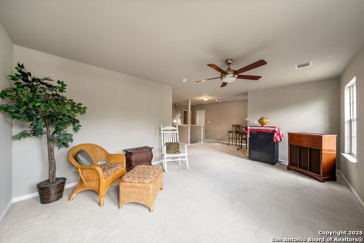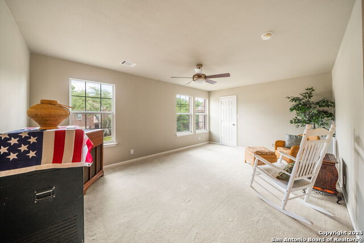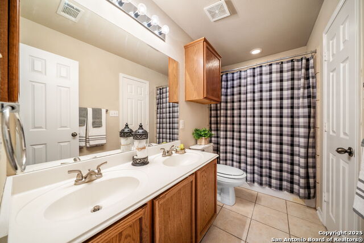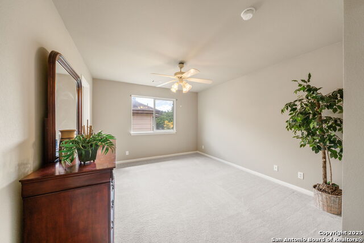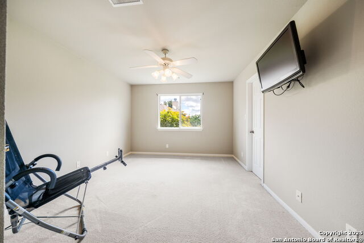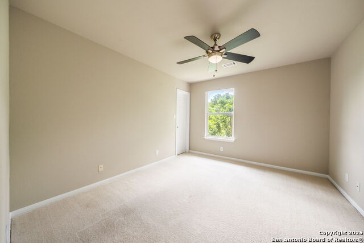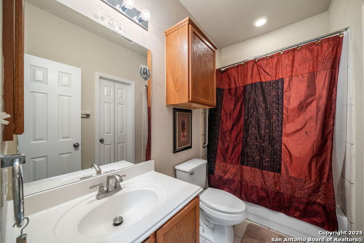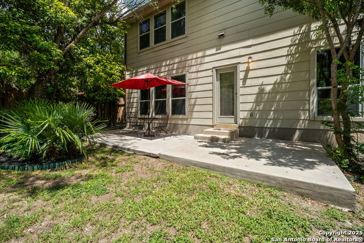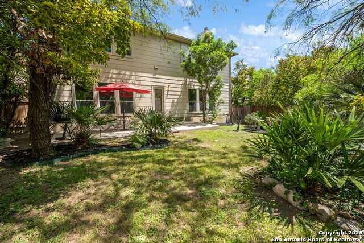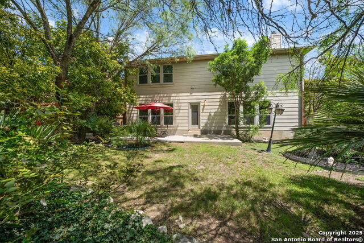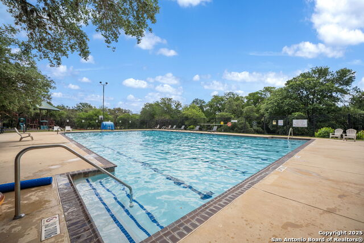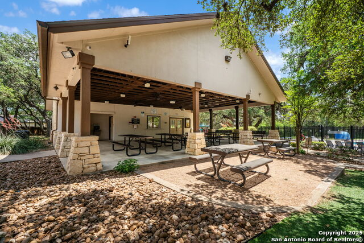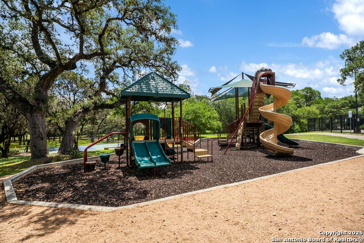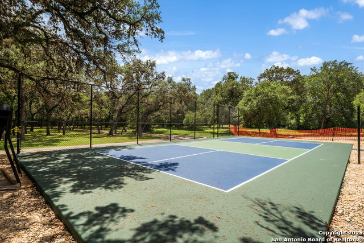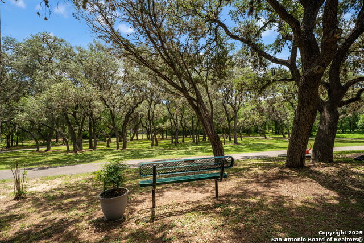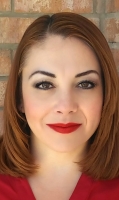38 Atwell , San Antonio, TX 78254
Contact Sandy Perez
Schedule A Showing
Request more information
- MLS#: 1865748 ( Single Residential )
- Street Address: 38 Atwell
- Viewed: 123
- Price: $434,895
- Price sqft: $113
- Waterfront: No
- Year Built: 2004
- Bldg sqft: 3850
- Bedrooms: 5
- Total Baths: 3
- Full Baths: 3
- Garage / Parking Spaces: 2
- Days On Market: 132
- Additional Information
- County: BEXAR
- City: San Antonio
- Zipcode: 78254
- Subdivision: Finesilver
- District: Northside
- Elementary School: Nichols
- Middle School: Stevenson
- High School: O'Connor
- Provided by: Coldwell Banker D'Ann Harper
- Contact: Trudy Scott
- (830) 377-1139

- DMCA Notice
-
DescriptionPRICE REDUCED! Preferred mortgage co. offering up to 1% towards buying down the interest rate for buyer! 3850sqft, 5 bedroom, 3 full bath home located in Finesilver. This spacious home has an open floorplan with 2 living areas, 2 eating areas and a guest bedroom with full bathroom downstairs. There is built in shelving on either side of the fireplace in the main living area and the entry as you enter the home. The utility room is also located downstairs. Flooring in the living and formal dining areas have been recently replaced with LVP and the home has been painted & carpets/most tile cleaned. Upstairs, you will find the large primary suite and bathroom with his and her closets. There is a large game room and 3 other bedrooms as well. Plenty of space and lots of storage. The bedrooms have large walk in closets. The AC's were replaced in 2023 and 1 water heater in 2023. Outside, there is lush tropical landscaping both in the front and back with lots of shaded areas and privacy in the backyard. You'll enjoy the community pool, basketball court, trails, park and clubhouse along with controlled access. Great location off 1604/Braun.
Property Location and Similar Properties
Features
Possible Terms
- Conventional
- FHA
- VA
- Cash
Air Conditioning
- Two Central
Apprx Age
- 21
Builder Name
- Medallion
Construction
- Pre-Owned
Contract
- Exclusive Right To Sell
Days On Market
- 86
Currently Being Leased
- No
Dom
- 86
Elementary School
- Nichols
Exterior Features
- Brick
- Siding
Fireplace
- One
Floor
- Carpeting
- Ceramic Tile
- Vinyl
Foundation
- Slab
Garage Parking
- Two Car Garage
Heating
- Central
Heating Fuel
- Electric
High School
- O'Connor
Home Owners Association Fee
- 225
Home Owners Association Frequency
- Quarterly
Home Owners Association Mandatory
- Mandatory
Home Owners Association Name
- FINESILVER RANCH HOA
Inclusions
- Ceiling Fans
- Chandelier
- Washer Connection
- Dryer Connection
- Self-Cleaning Oven
- Microwave Oven
- Stove/Range
- Disposal
- Dishwasher
- Electric Water Heater
- Garage Door Opener
- Plumb for Water Softener
Instdir
- From 1604 West
- take Braun exit
- turn left onto Braun
- go 1.3 miles and turn left onto Finesilver
- take first left onto Atwell Park. Home will be on left.
Interior Features
- Two Living Area
- Liv/Din Combo
- Separate Dining Room
- Eat-In Kitchen
- Two Eating Areas
- Breakfast Bar
- Game Room
- Utility Room Inside
- Secondary Bedroom Down
- 1st Floor Lvl/No Steps
- Open Floor Plan
- Laundry Main Level
- Laundry Room
- Walk in Closets
Kitchen Length
- 12
Legal Desc Lot
- 10
Legal Description
- Ncb 17870 Blk 4 Lot 10 Finesilver Ut-6
Lot Improvements
- Street Paved
- Curbs
- Street Gutters
- Sidewalks
Middle School
- Stevenson
Multiple HOA
- No
Neighborhood Amenities
- Controlled Access
- Pool
- Clubhouse
- Park/Playground
- Jogging Trails
- Basketball Court
Occupancy
- Owner
Owner Lrealreb
- No
Ph To Show
- 210-222-2227
Possession
- Closing/Funding
Property Type
- Single Residential
Roof
- Composition
School District
- Northside
Source Sqft
- Appsl Dist
Style
- Two Story
- Traditional
Total Tax
- 444398
Utility Supplier Elec
- cps
Utility Supplier Water
- saws
Views
- 123
Virtual Tour Url
- https://listings.atg.photography/videos/0196bb5b-1f10-70a3-b103-0b6778108d29
Water/Sewer
- Water System
- Sewer System
Window Coverings
- None Remain
Year Built
- 2004

