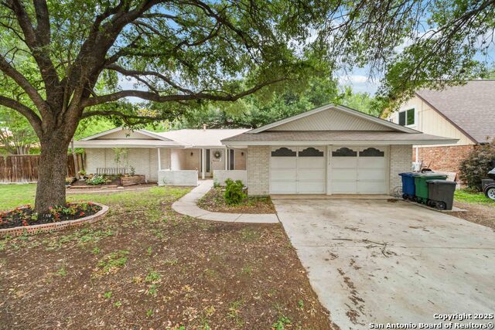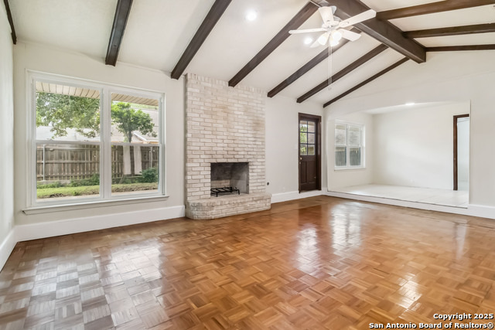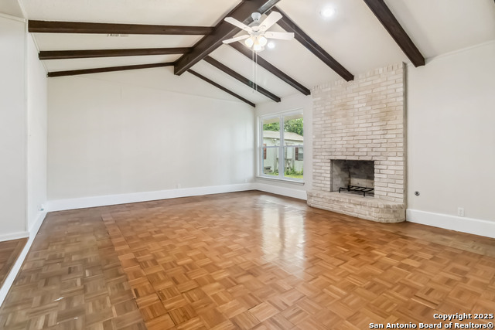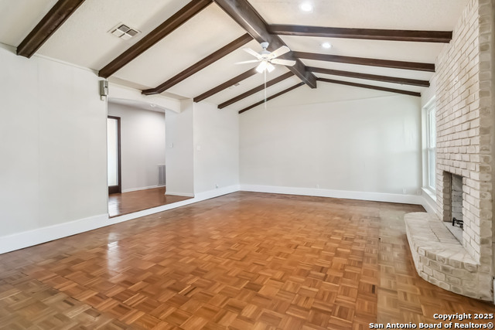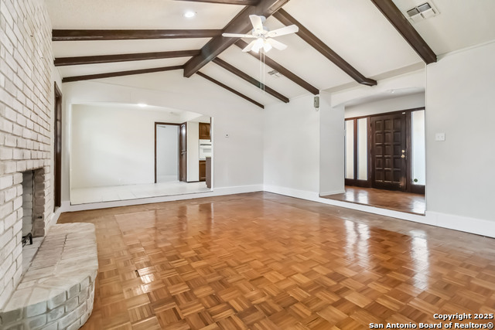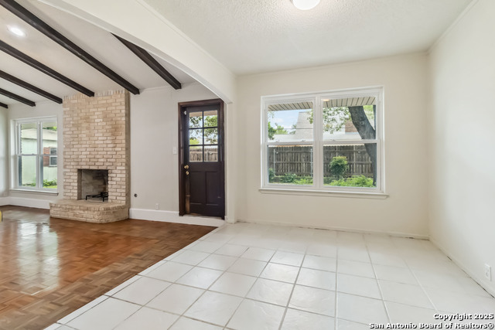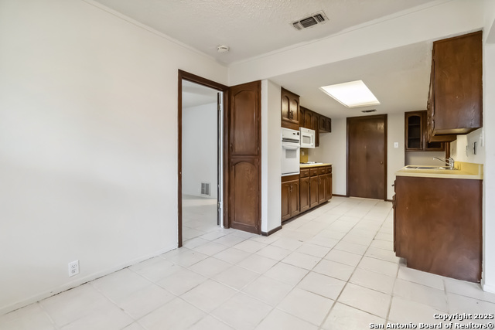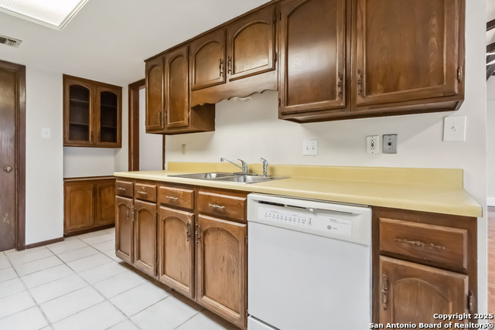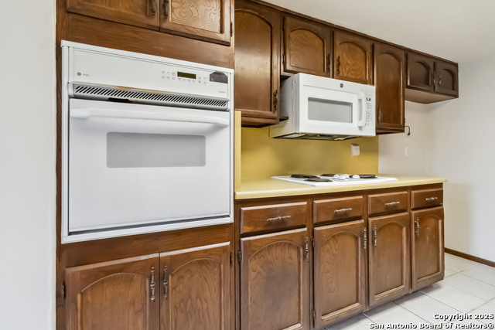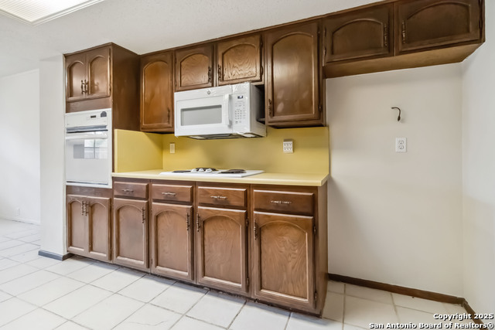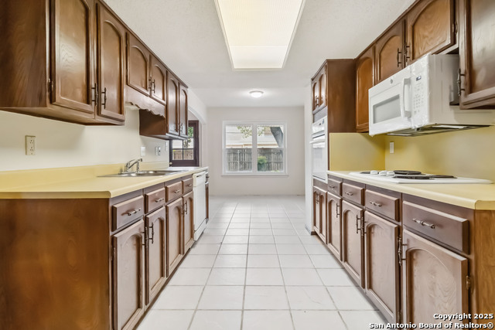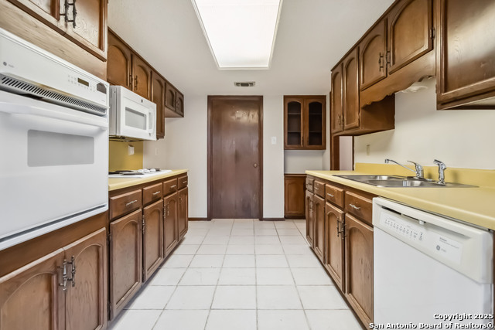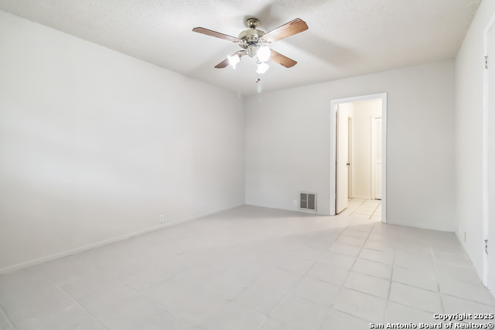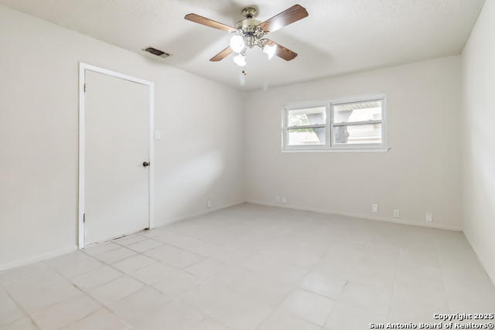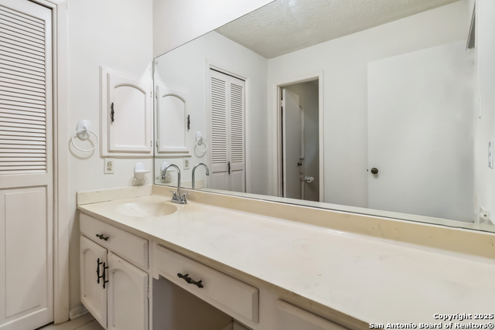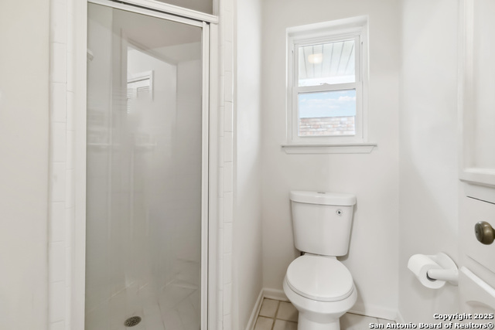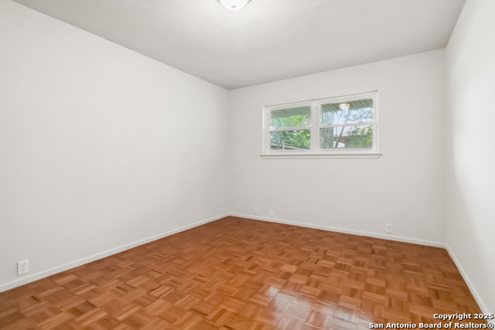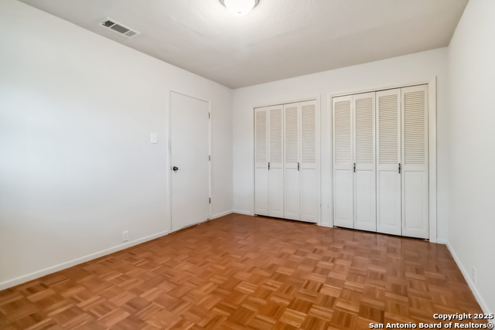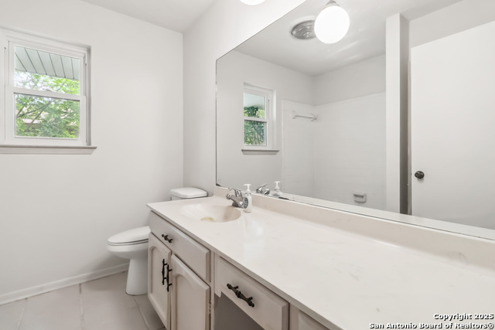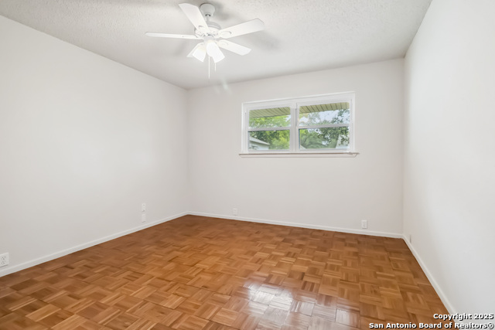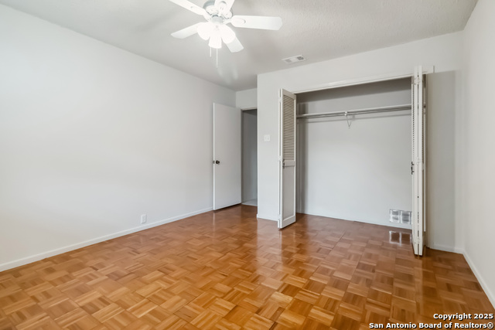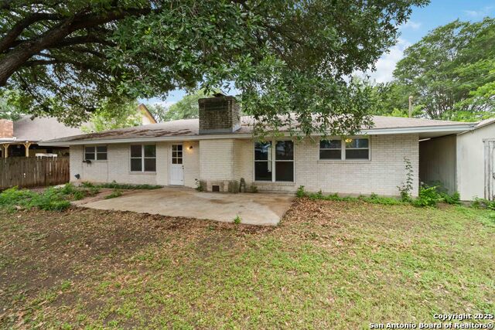10514 Merritime Ct, San Antonio, TX 78217
Contact Sandy Perez
Schedule A Showing
Request more information
- MLS#: 1865737 ( Single Residential )
- Street Address: 10514 Merritime Ct
- Viewed: 55
- Price: $285,000
- Price sqft: $168
- Waterfront: No
- Year Built: 1973
- Bldg sqft: 1694
- Bedrooms: 3
- Total Baths: 2
- Full Baths: 2
- Garage / Parking Spaces: 2
- Days On Market: 99
- Additional Information
- County: BEXAR
- City: San Antonio
- Zipcode: 78217
- Subdivision: Regency Place
- District: North East I.S.D.
- Elementary School: Regency Place
- Middle School: Garner
- High School: Macarthur
- Provided by: BHHS Don Johnson Realtors - SA
- Contact: Norma Webster
- (210) 831-6211

- DMCA Notice
-
DescriptionCharming home tucked away at the end of a cul de sac in McArthur Terrace. This home has 3 bedrooms, 2 bathrooms, nice step down living room with a gas fireplace, the home has double pane window though out the home, makes for easy cleaning. Back yard has nice shade for you to enjoy your morning coffee or your evening glass of wine. You will also find two storage sheds in the back yard that you can turn into a man cave, or a she shed. Located just minutes away from Loop 410 and the Airport and 15 minutes from Downtown. This charming home has a lot to offer and is waiting for its new owners!!!
Property Location and Similar Properties
Features
Possible Terms
- Conventional
- FHA
- VA
- Cash
Air Conditioning
- One Central
Apprx Age
- 52
Block
- 20
Builder Name
- unknown
Construction
- Pre-Owned
Contract
- Exclusive Right To Sell
Days On Market
- 81
Dom
- 81
Elementary School
- Regency Place
Exterior Features
- Asbestos Shingle
- Brick
Fireplace
- One
- Living Room
Floor
- Ceramic Tile
- Parquet
Foundation
- Slab
Garage Parking
- Two Car Garage
Heating
- Central
Heating Fuel
- Electric
High School
- Macarthur
Home Owners Association Mandatory
- Voluntary
Inclusions
- Ceiling Fans
- Washer Connection
- Dryer Connection
- Cook Top
- Microwave Oven
- Disposal
- Dishwasher
- Ice Maker Connection
- Vent Fan
- Smoke Alarm
- Pre-Wired for Security
- Gas Water Heater
- Garage Door Opener
- Plumb for Water Softener
- City Garbage service
Instdir
- Wetmore to Broadway
- Left on Fox Hollow take a Right to Servern and a Left to Wroxton and Left on Merritime Ct. house is on the right-hand side.
Interior Features
- One Living Area
- Separate Dining Room
- Utility Room Inside
- High Ceilings
- Open Floor Plan
- Pull Down Storage
- Walk in Closets
- Attic - Pull Down Stairs
Kitchen Length
- 10
Legal Desc Lot
- 15
Legal Description
- NCB 14308 BLK 20LOT 15
Lot Description
- Cul-de-Sac/Dead End
Middle School
- Garner
Neighborhood Amenities
- Pool
Occupancy
- Vacant
Other Structures
- Shed(s)
Owner Lrealreb
- No
Ph To Show
- 210-2222227
Possession
- Closing/Funding
Property Type
- Single Residential
Roof
- Composition
School District
- North East I.S.D.
Source Sqft
- Appsl Dist
Style
- One Story
Total Tax
- 6363
Views
- 55
Water/Sewer
- City
Window Coverings
- All Remain
Year Built
- 1973



