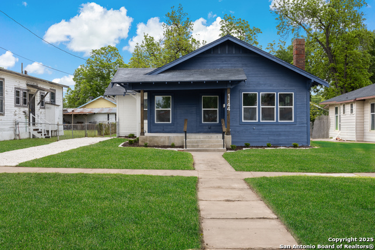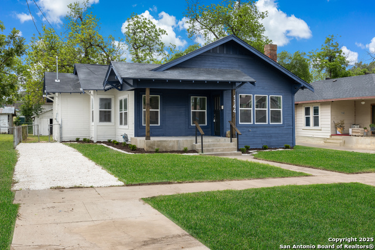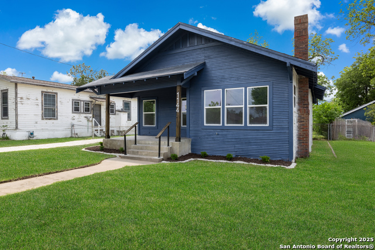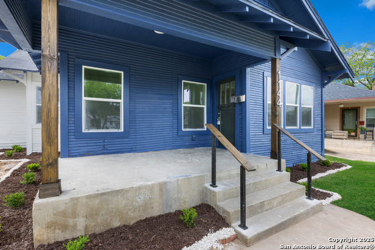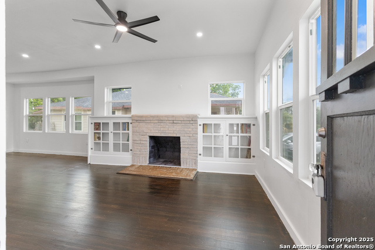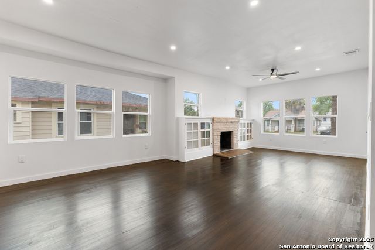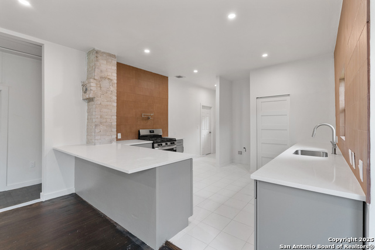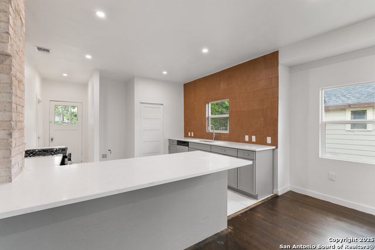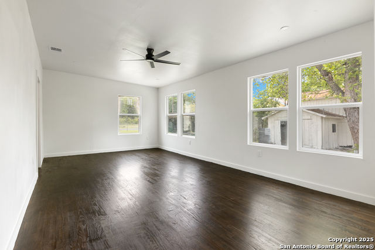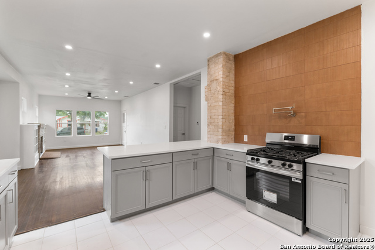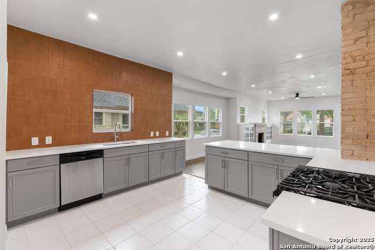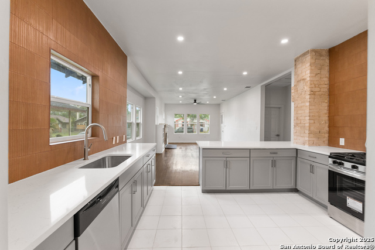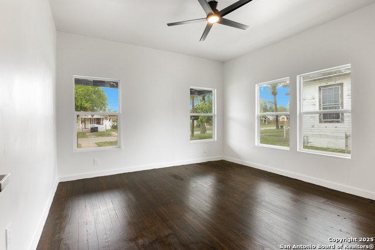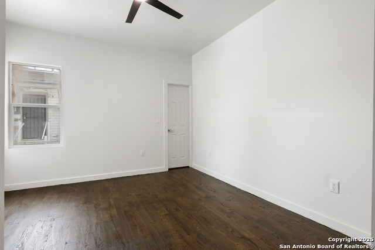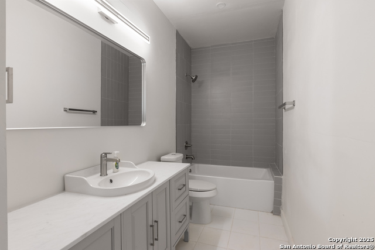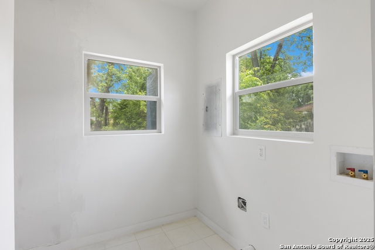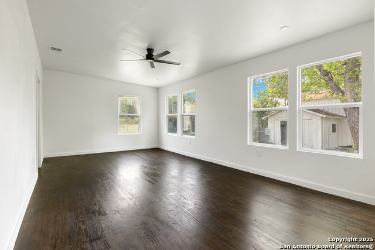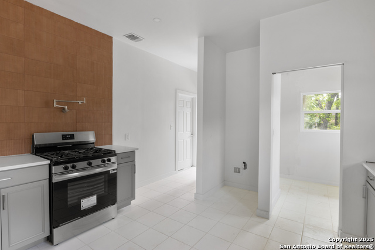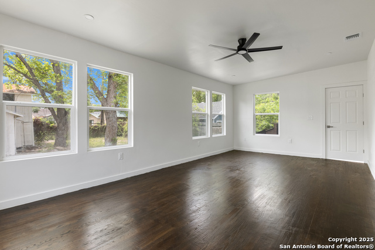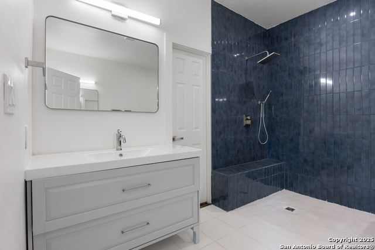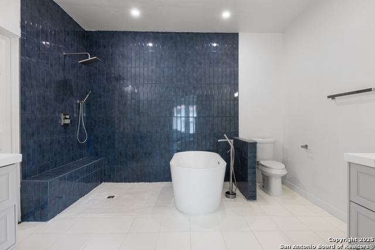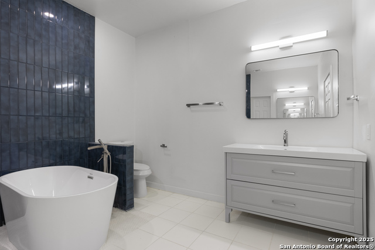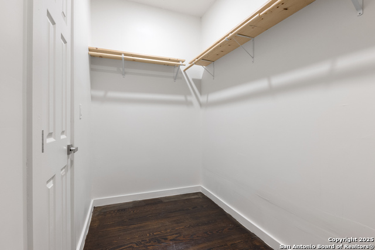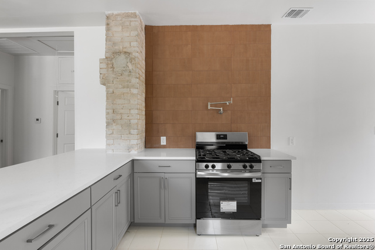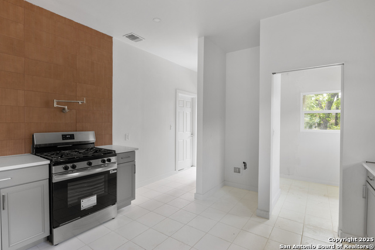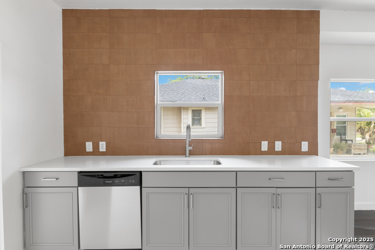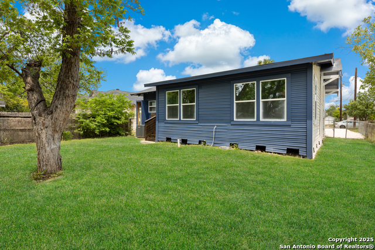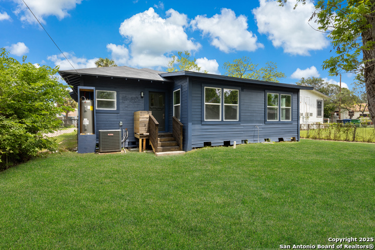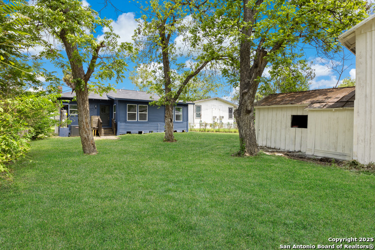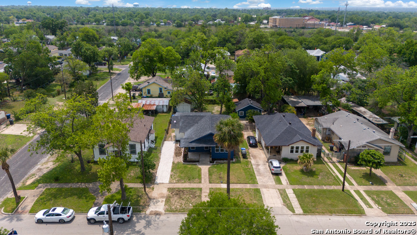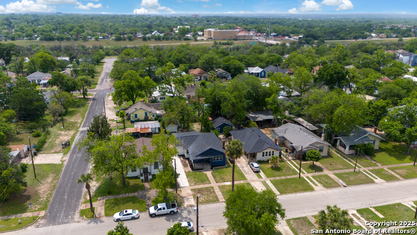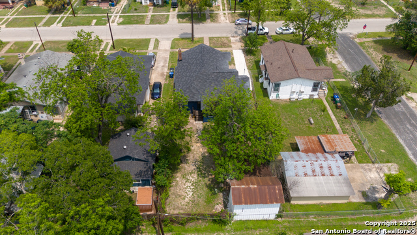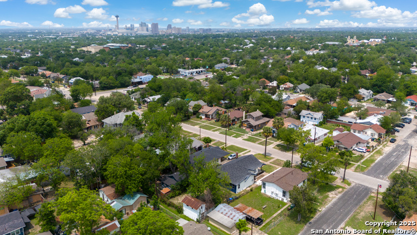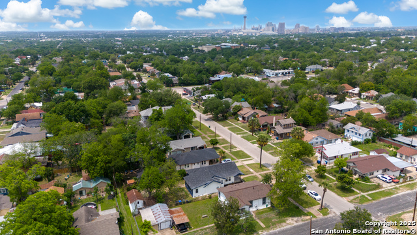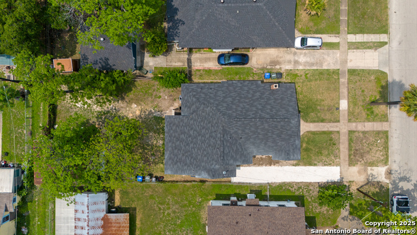1144 Denver , San Antonio, TX 78210
Contact Sandy Perez
Schedule A Showing
Request more information
- MLS#: 1865572 ( Single Residential )
- Street Address: 1144 Denver
- Viewed: 58
- Price: $299,990
- Price sqft: $171
- Waterfront: No
- Year Built: 1941
- Bldg sqft: 1750
- Bedrooms: 3
- Total Baths: 2
- Full Baths: 2
- Garage / Parking Spaces: 1
- Days On Market: 133
- Additional Information
- County: BEXAR
- City: San Antonio
- Zipcode: 78210
- Subdivision: Denver Heights
- District: San Antonio I.S.D.
- Elementary School: Eloise Japhet Academy
- Middle School: Poe
- High School: lands
- Provided by: SA Luxury Realty
- Contact: Sakib Shaikh
- (210) 723-6274

- DMCA Notice
-
DescriptionThis charming fully remodeled single story home in the heart of Denver Heights features three bedrooms and two bathrooms, offering an open floor plan with 9 foot ceilings. The modern kitchen is a highlight, equipped with quartz countertops, gas stove/oven, and contained within a fully remodeled kitchen with ceramic tile floors. It also boasts a large farmhouse sink with a brass pot filler. The entire home has fully resurfaced original hardwood floors and fresh paint, enhancing its welcoming atmosphere. The backyard includes a double story shed. Additionally, the roof, electrical, and plumbing are ALL brand new, ensuring peace of mind for the future homeowner. Everything about this home is stunning!
Property Location and Similar Properties
Features
Possible Terms
- Conventional
- FHA
- VA
- Cash
Air Conditioning
- One Central
Apprx Age
- 84
Builder Name
- UNKNOWN
Construction
- Pre-Owned
Contract
- Exclusive Right To Sell
Days On Market
- 81
Dom
- 81
Elementary School
- Eloise Japhet Academy
Exterior Features
- Wood
Fireplace
- Not Applicable
Floor
- Ceramic Tile
- Wood
Garage Parking
- Detached
Heating
- Central
Heating Fuel
- Natural Gas
High School
- Highlands
Home Owners Association Mandatory
- Voluntary
Inclusions
- Ceiling Fans
- Washer Connection
- Dryer Connection
- Stove/Range
- Gas Cooking
- Dishwasher
Instdir
- From Gevers St
- turn into Denver Blvd
Interior Features
- One Living Area
- Liv/Din Combo
- Breakfast Bar
- Open Floor Plan
- Walk in Closets
Kitchen Length
- 14
Legal Description
- Ncb 1637 Blk 7 Lot 3 & 4
Middle School
- Poe
Neighborhood Amenities
- None
Occupancy
- Vacant
Owner Lrealreb
- No
Ph To Show
- 210-723-6274
Possession
- Closing/Funding
Property Type
- Single Residential
Roof
- Composition
School District
- San Antonio I.S.D.
Source Sqft
- Appsl Dist
Style
- One Story
- Historic/Older
- Craftsman
Total Tax
- 4546
Views
- 58
Water/Sewer
- City
Window Coverings
- All Remain
Year Built
- 1941

