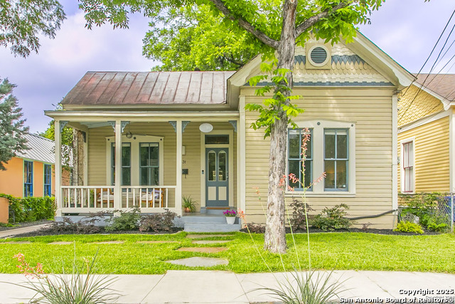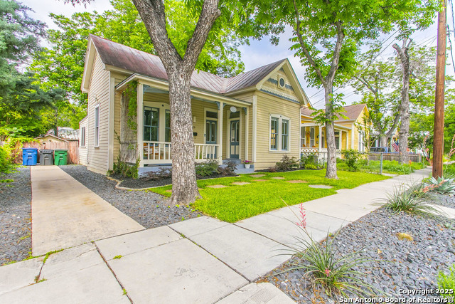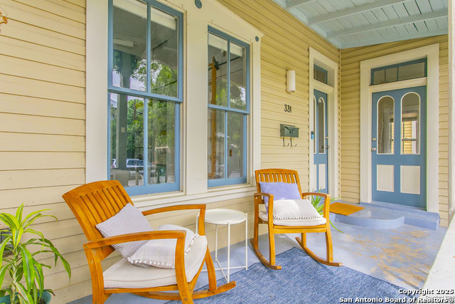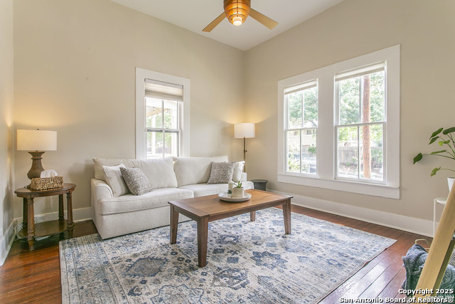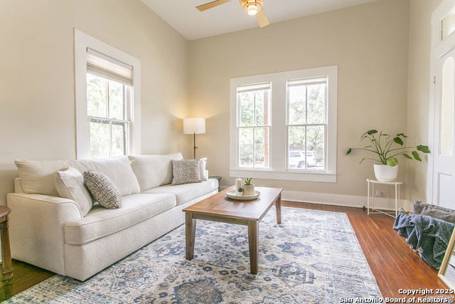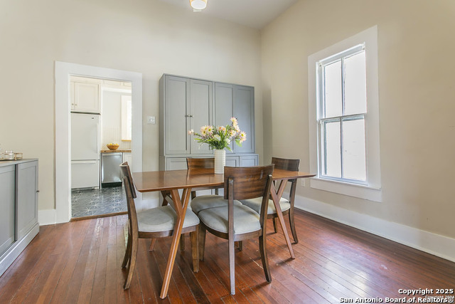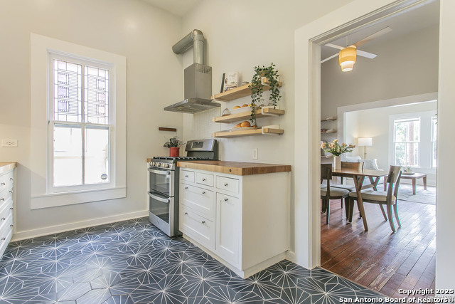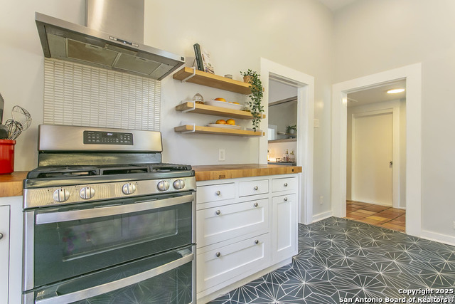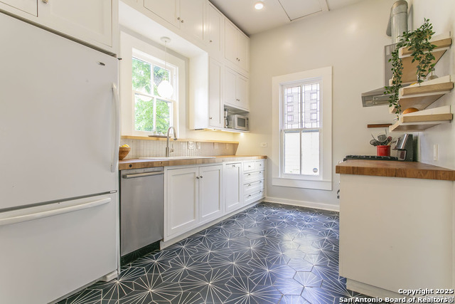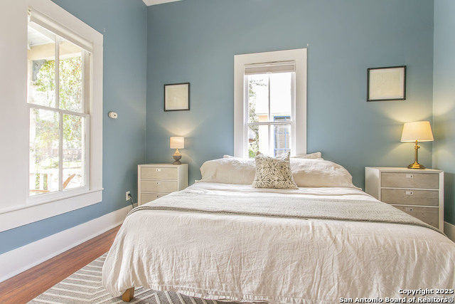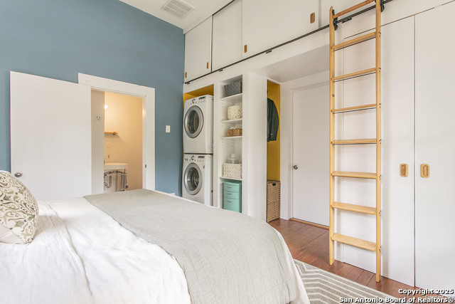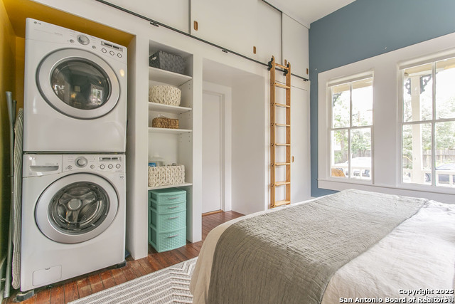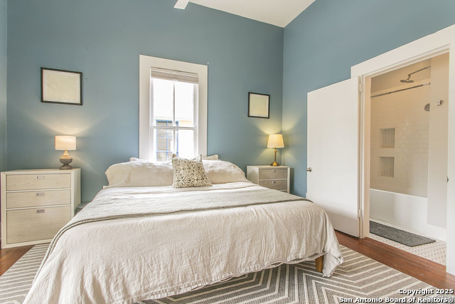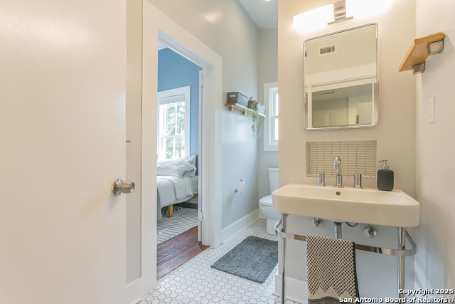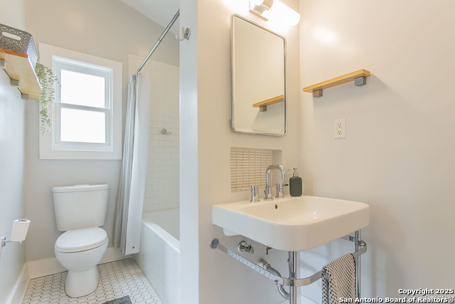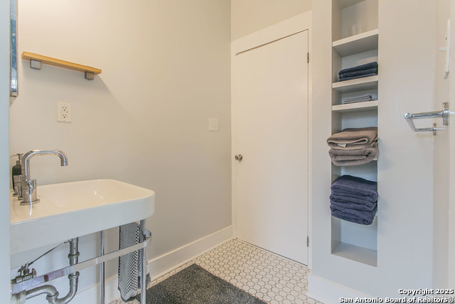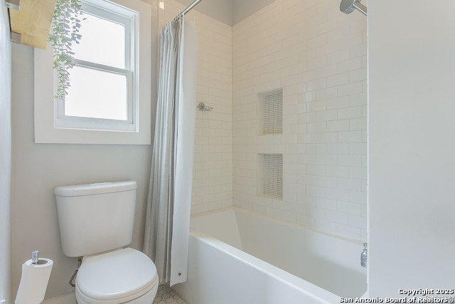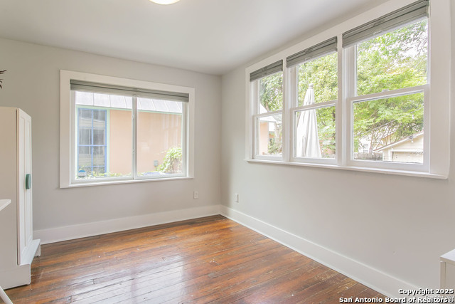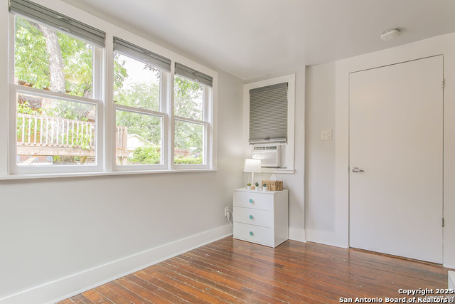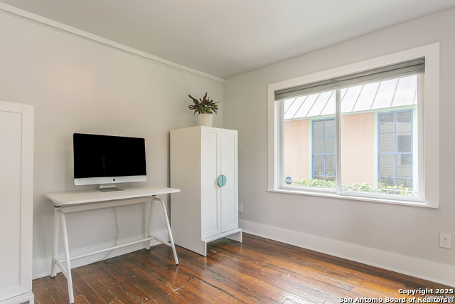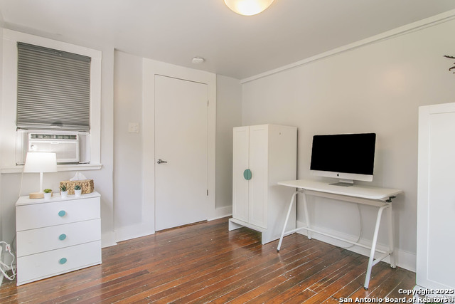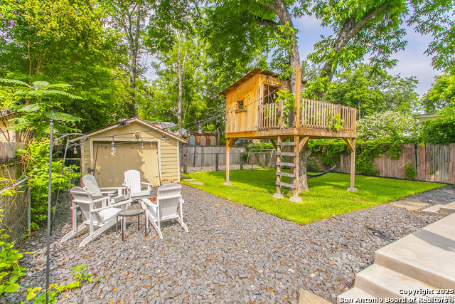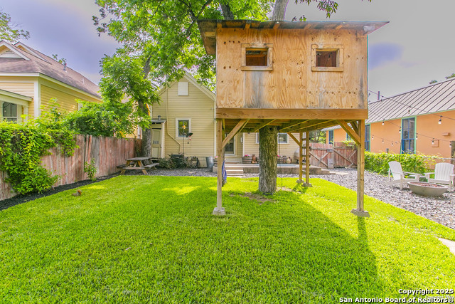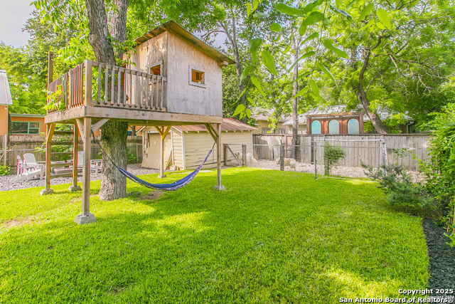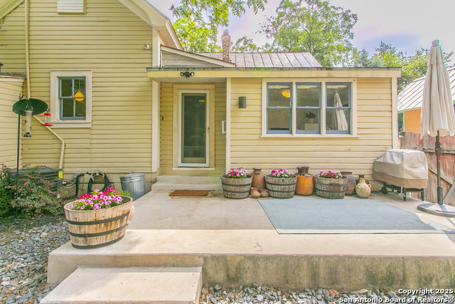331 Wickes , San Antonio, TX 78210
Contact Sandy Perez
Schedule A Showing
Request more information
- MLS#: 1864932 ( Single Residential )
- Street Address: 331 Wickes
- Viewed: 3
- Price: $469,000
- Price sqft: $436
- Waterfront: No
- Year Built: 1915
- Bldg sqft: 1076
- Bedrooms: 2
- Total Baths: 1
- Full Baths: 1
- Garage / Parking Spaces: 1
- Days On Market: 113
- Additional Information
- County: BEXAR
- City: San Antonio
- Zipcode: 78210
- Subdivision: King William
- District: San Antonio I.S.D.
- Elementary School: Bonham
- Middle School: Bonham
- High School: Brackenridge
- Provided by: Rubiola Realty
- Contact: Joseph Rubiola
- (210) 771-8883

- DMCA Notice
-
DescriptionThis updated King William home features timeless charm and well thought out, modern amenities. In the kitchen you will find beautiful tile, butcher block counters and ample storage. Custom built ins, garage storage and a large lot offer convenience and tranquility while being just moments away from downtown events and fun.
Property Location and Similar Properties
Features
Possible Terms
- Conventional
- FHA
- VA
- Cash
Air Conditioning
- One Central
- One Window/Wall
Apprx Age
- 110
Builder Name
- Unknown
Construction
- Pre-Owned
Contract
- Exclusive Right To Sell
Days On Market
- 107
Dom
- 107
Elementary School
- Bonham
Exterior Features
- Wood
Fireplace
- Not Applicable
Floor
- Ceramic Tile
- Wood
Foundation
- Slab
Garage Parking
- One Car Garage
Heating
- Central
Heating Fuel
- Natural Gas
High School
- Brackenridge
Home Owners Association Mandatory
- None
Inclusions
- Ceiling Fans
- Stove/Range
- Disposal
- Dishwasher
- Gas Water Heater
Instdir
- E Guenther St & Stieren St
Interior Features
- One Living Area
- Separate Dining Room
- 1st Floor Lvl/No Steps
- High Ceilings
Kitchen Length
- 13
Legal Description
- Ncb 939 Blk 2 Lot 9
Middle School
- Bonham
Neighborhood Amenities
- Jogging Trails
Occupancy
- Owner
Owner Lrealreb
- No
Ph To Show
- 210-222-2227
Possession
- Closing/Funding
Property Type
- Single Residential
Roof
- Metal
School District
- San Antonio I.S.D.
Source Sqft
- Appsl Dist
Style
- One Story
- Historic/Older
Total Tax
- 10244.21
Water/Sewer
- City
Window Coverings
- All Remain
Year Built
- 1915



