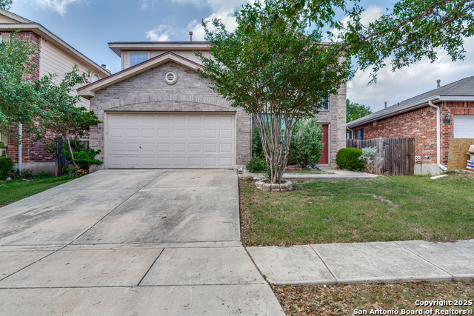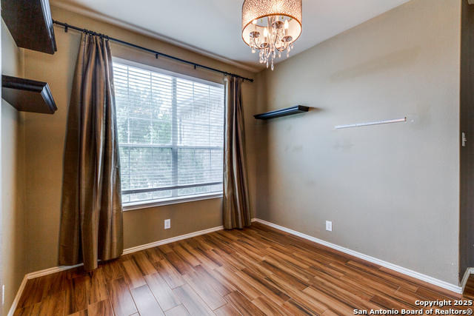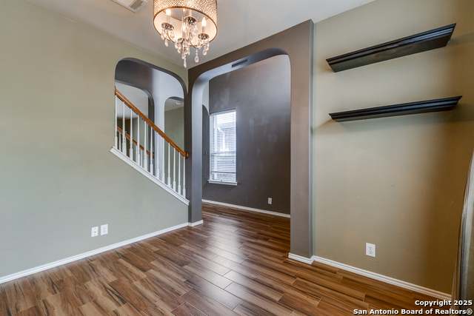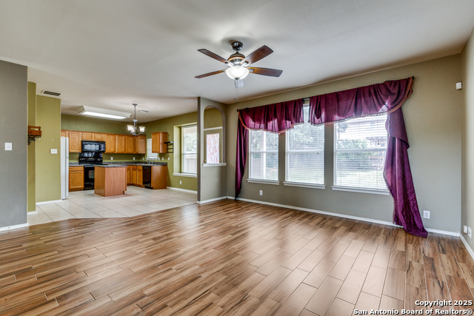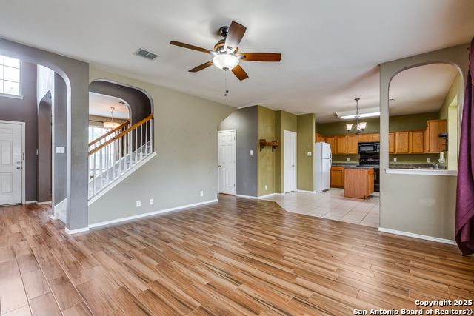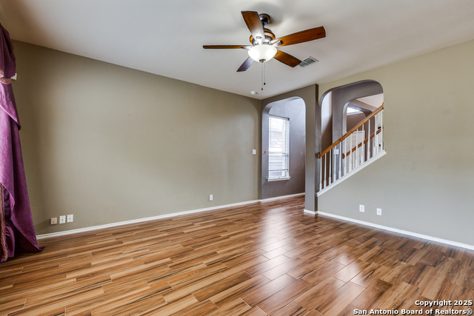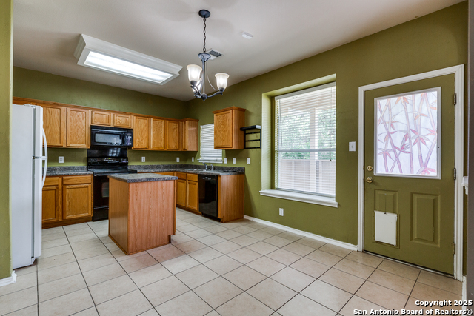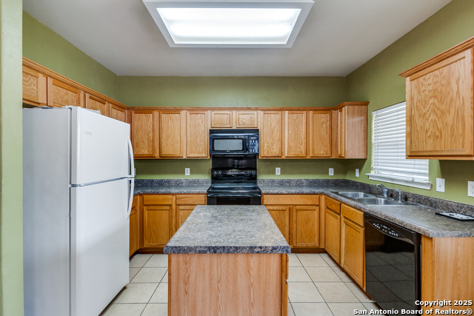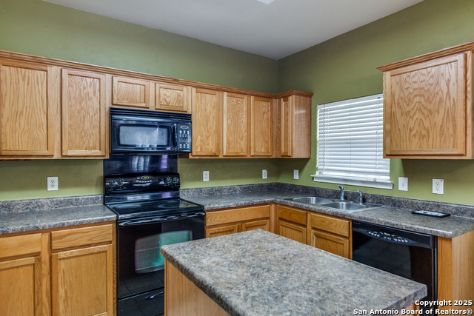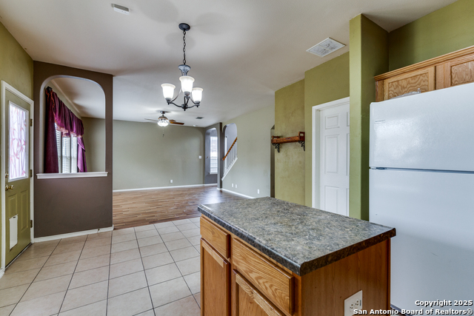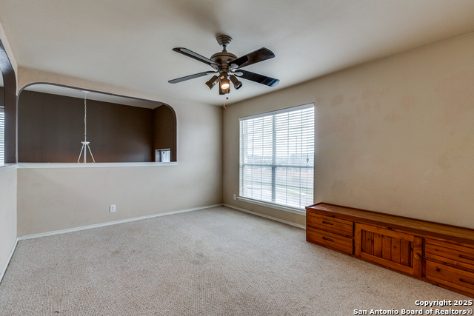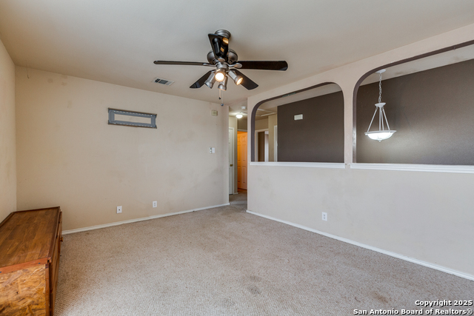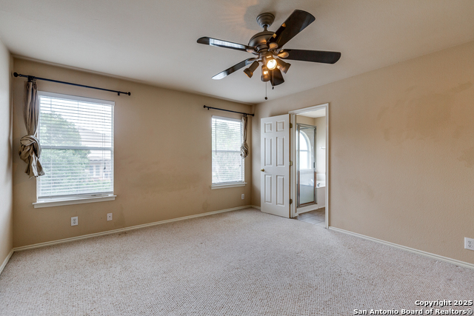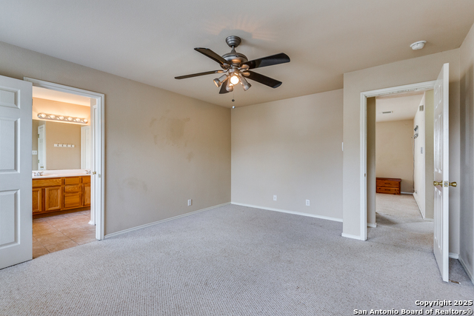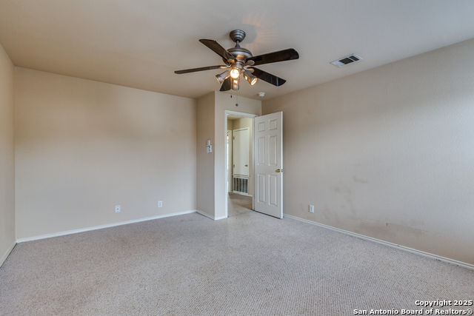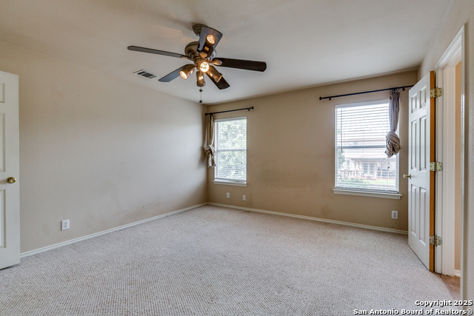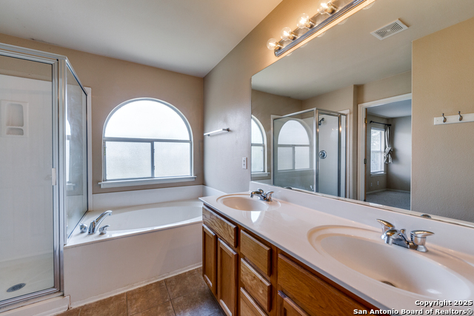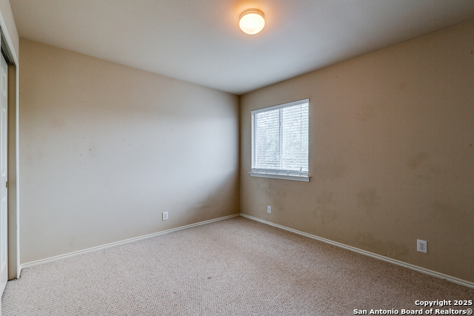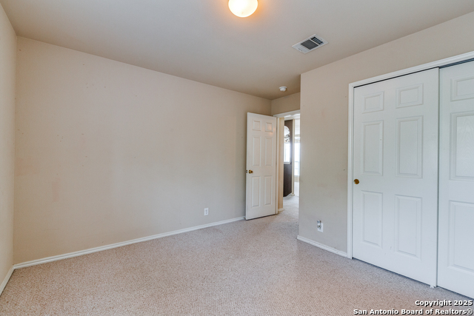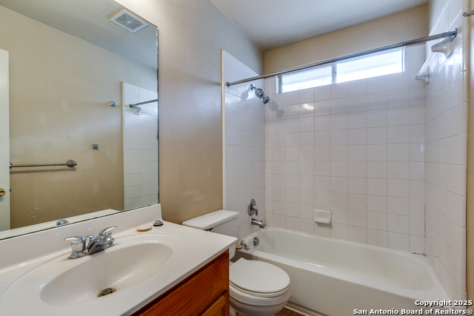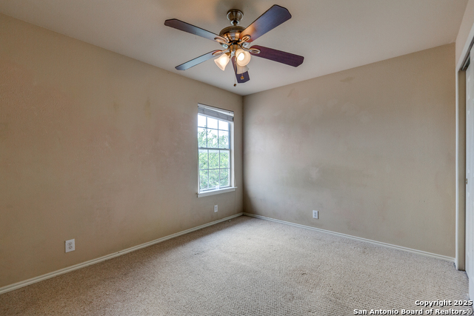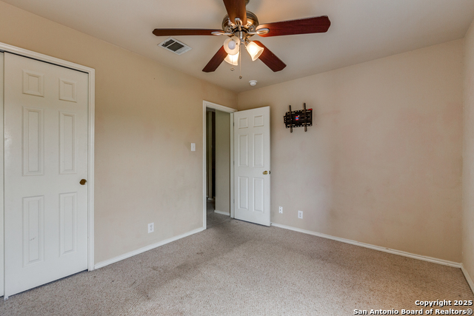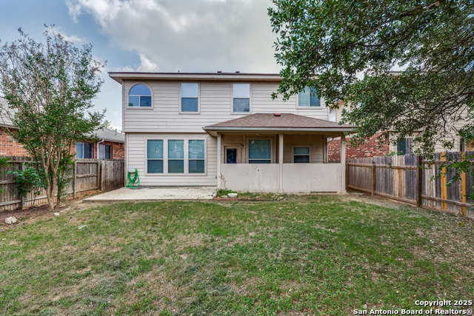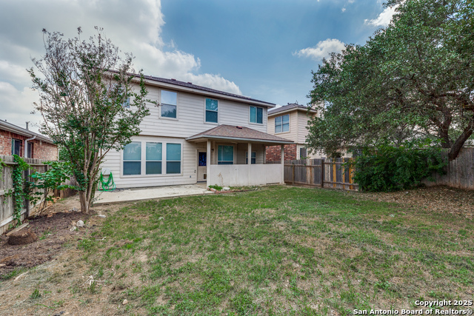9007 Burnt Peak, Helotes, TX 78023
Contact Sandy Perez
Schedule A Showing
Request more information
- MLS#: 1864642 ( Single Residential )
- Street Address: 9007 Burnt Peak
- Viewed: 39
- Price: $335,000
- Price sqft: $174
- Waterfront: No
- Year Built: 2004
- Bldg sqft: 1925
- Bedrooms: 3
- Total Baths: 3
- Full Baths: 2
- 1/2 Baths: 1
- Garage / Parking Spaces: 2
- Days On Market: 135
- Additional Information
- County: BEXAR
- City: Helotes
- Zipcode: 78023
- Subdivision: Sonoma Ranch Ii Legacy
- District: Northside
- Elementary School: Beard
- Middle School: Gus Garcia
- High School: Louis D Brandeis
- Provided by: Ghost Creek Properties
- Contact: Jamie Graham
- (210) 687-6099

- DMCA Notice
-
DescriptionWelcome to your future home! Nestled in one of Helotes' most sought after neighborhoods, this spacious 3 bedroom, 2.5 bath residence offers the perfect blend of comfort, space, and potential. Situated on a great sized lot, the property boasts a covered patio ideal for outdoor entertaining, a shed for additional storage, and plenty of room to customize the backyard to fit your lifestyle add a pool, garden, or play area! Inside, you'll find a functional layout with multiple living areas, a roomy kitchen, and a private primary suite. Whether you're looking to move right in or put your personal touch on a home with great bones, this property offers endless possibilities. You'll love the balance of suburban peace and everyday convenience, conveniently located with easy access to shopping, dining, and the major roads.
Property Location and Similar Properties
Features
Possible Terms
- Conventional
- FHA
- VA
- Cash
Air Conditioning
- One Central
Apprx Age
- 21
Block
- 21
Builder Name
- Unknown
Construction
- Pre-Owned
Contract
- Exclusive Right To Sell
Days On Market
- 62
Currently Being Leased
- No
Dom
- 62
Elementary School
- Beard
Exterior Features
- Brick
- Siding
Fireplace
- Not Applicable
Floor
- Carpeting
- Ceramic Tile
- Laminate
Foundation
- Slab
Garage Parking
- Two Car Garage
Heating
- Central
Heating Fuel
- Electric
High School
- Louis D Brandeis
Home Owners Association Fee
- 181
Home Owners Association Frequency
- Semi-Annually
Home Owners Association Mandatory
- Mandatory
Home Owners Association Name
- ARBOR AT SONOMA RANCH HOMEOWNERS
Inclusions
- Ceiling Fans
- Washer Connection
- Dryer Connection
- Washer
- Dryer
- Microwave Oven
- Stove/Range
- Refrigerator
- Dishwasher
- Electric Water Heater
Instdir
- Bandera to 1560
- turn on Sonoma Valley
- then onto Burnt Peak
Interior Features
- Two Living Area
- Separate Dining Room
- Walk-In Pantry
- Utility Room Inside
Kitchen Length
- 15
Legal Desc Lot
- 20
Legal Description
- Cb 4539A Blk 21 Lot 20 Sonoma Ranch II Subd Ut-11
Middle School
- Gus Garcia
Multiple HOA
- No
Neighborhood Amenities
- Pool
Occupancy
- Vacant
Owner Lrealreb
- No
Ph To Show
- 210-222-2227
Possession
- Closing/Funding
Property Type
- Single Residential
Recent Rehab
- No
Roof
- Composition
School District
- Northside
Source Sqft
- Appsl Dist
Style
- Two Story
Total Tax
- 7461.13
Views
- 39
Water/Sewer
- Water System
- Sewer System
Window Coverings
- All Remain
Year Built
- 2004

