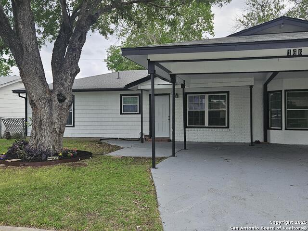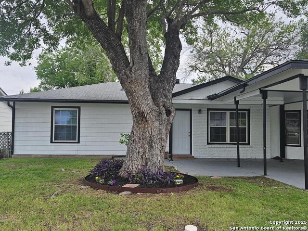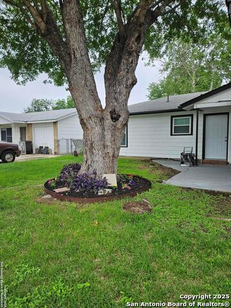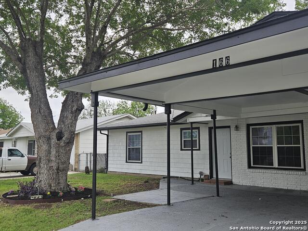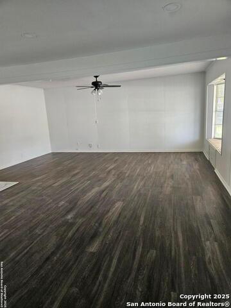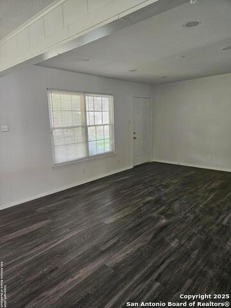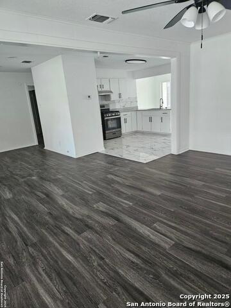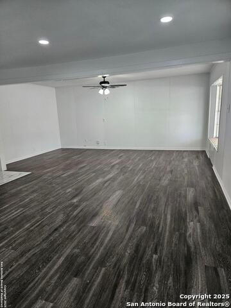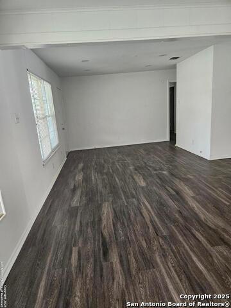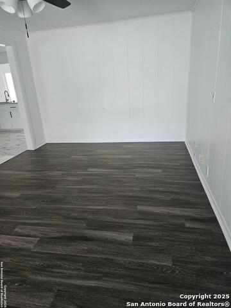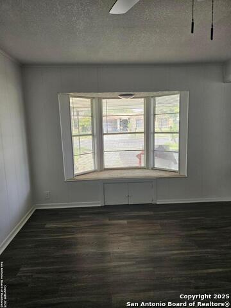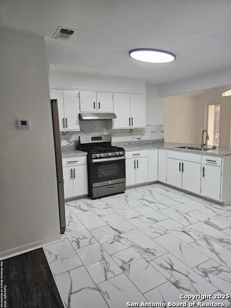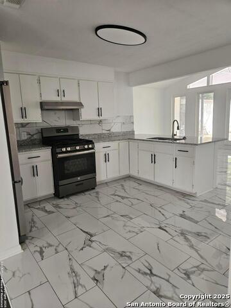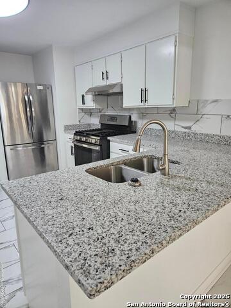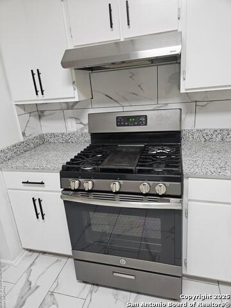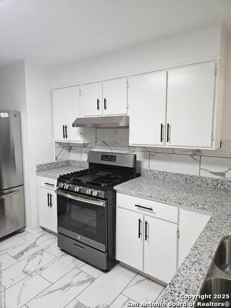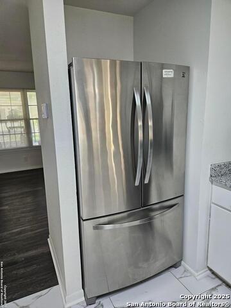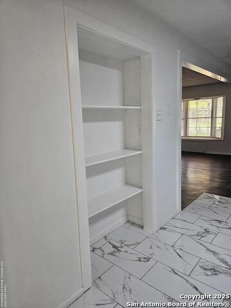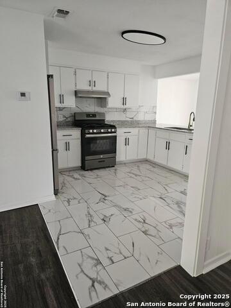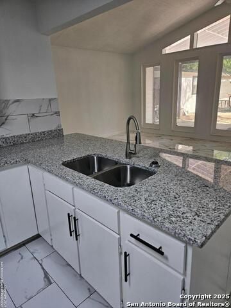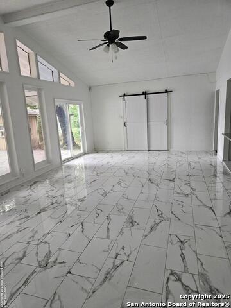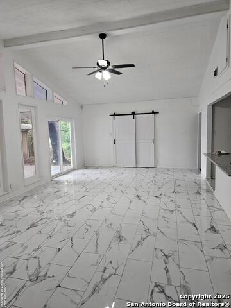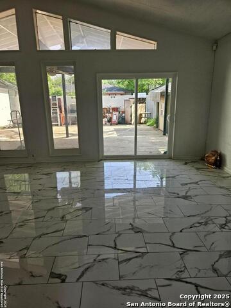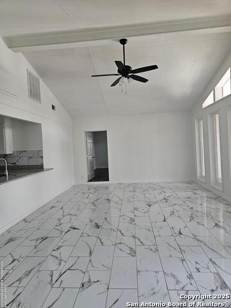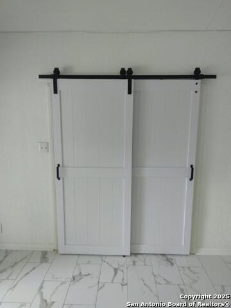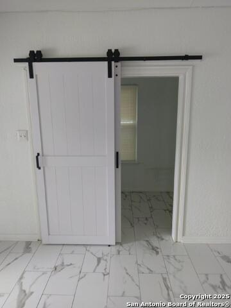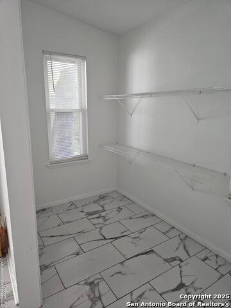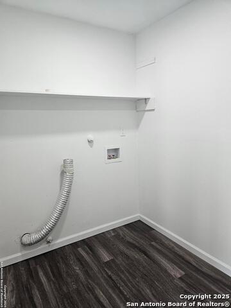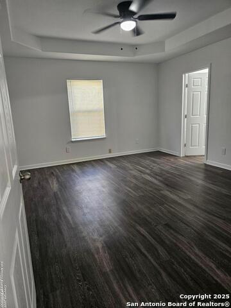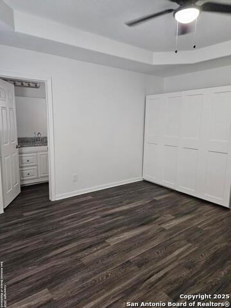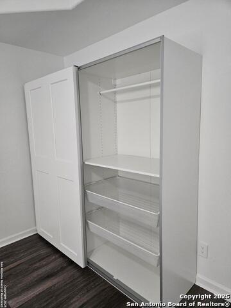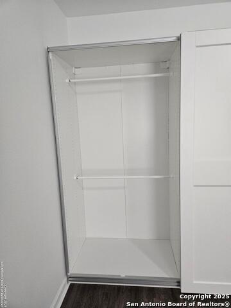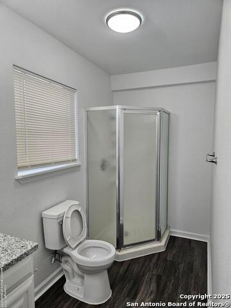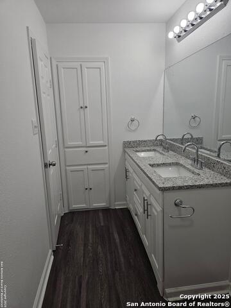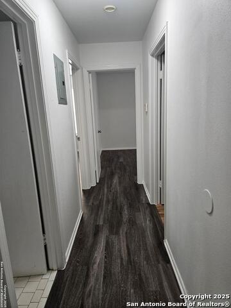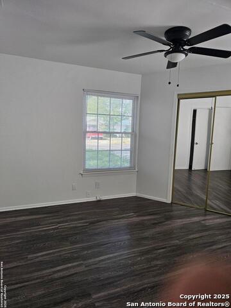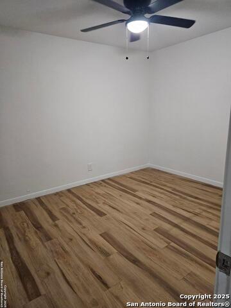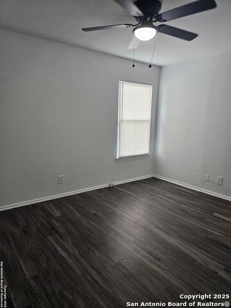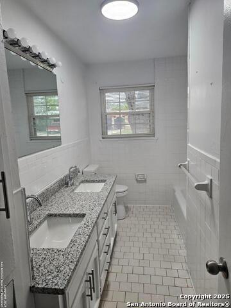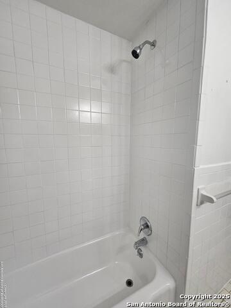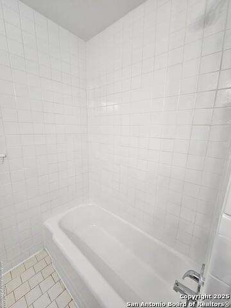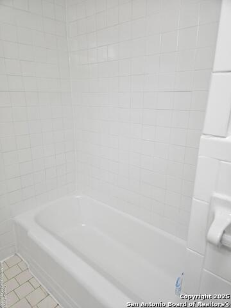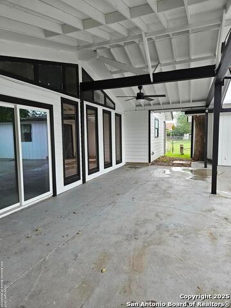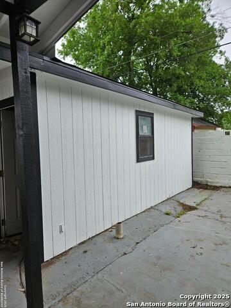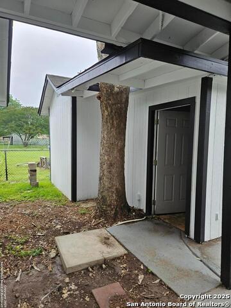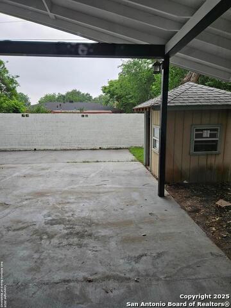166 Chesley , San Antonio, TX 78226
Contact Sandy Perez
Schedule A Showing
Request more information
- MLS#: 1864457 ( Single Residential )
- Street Address: 166 Chesley
- Viewed: 44
- Price: $190,000
- Price sqft: $93
- Waterfront: No
- Year Built: 1960
- Bldg sqft: 2042
- Bedrooms: 4
- Total Baths: 2
- Full Baths: 2
- Garage / Parking Spaces: 1
- Days On Market: 63
- Additional Information
- County: BEXAR
- City: San Antonio
- Zipcode: 78226
- Subdivision: Edgewood
- District: Edgewood I.S.D
- Elementary School: Winston
- Middle School: Brentwood
- High School: John F Kennedy
- Provided by: Lawrence E Fernandez
- Contact: Lawrence Fernandez
- (210) 872-7405

- DMCA Notice
-
DescriptionSpacious Renovated 4 Bedroom Home with Luxury Finishes & Ample Storage Welcome to this beautifully renovated single story 4 bedroom, 2 bathroom home offering 2,042 square feet of inviting living space. Designed with comfort and style in mind, this residence features elegant marble floors and countertops in the kitchen and bathrooms, complemented by luxury plank flooring in the living and dining areas as well as all bedrooms. Enjoy the practicality of a spacious walk in pantry accented with stylish interior barn doors, and unwind in the primary bedroom featuring a newly installed armoire. Outdoor living is a breeze with a covered patio, large mature trees, and even a basketball hoop for recreation. Storage abounds with an 18x16 unfinished storage room and a separate garden shed, while a 4 car carport provides plenty of parking space. Whether you're entertaining or simply relaxing, this move in ready home offers comfort, convenience, and room to grow.
Property Location and Similar Properties
Features
Possible Terms
- Conventional
- FHA
- VA
- TX Vet
- Cash
Air Conditioning
- One Central
Apprx Age
- 65
Builder Name
- Uknown
Construction
- Pre-Owned
Contract
- Exclusive Right To Sell
Days On Market
- 62
Currently Being Leased
- No
Dom
- 62
Elementary School
- Winston
Exterior Features
- Asbestos Shingle
- Brick
Fireplace
- Not Applicable
Floor
- Marble
- Laminate
Foundation
- Slab
Garage Parking
- None/Not Applicable
Heating
- Central
Heating Fuel
- Natural Gas
High School
- John F Kennedy
Home Owners Association Mandatory
- None
Inclusions
- Ceiling Fans
- Washer Connection
- Dryer Connection
- Stove/Range
- Gas Cooking
- Refrigerator
- Ice Maker Connection
- Vent Fan
- Smoke Alarm
- Gas Water Heater
- Solid Counter Tops
- City Garbage service
Instdir
- Hwy 90 to S. General McMullen
- right on Thompson Place
- take a left on Chesley.
Interior Features
- Two Living Area
- Liv/Din Combo
- Separate Dining Room
- Eat-In Kitchen
- Breakfast Bar
- Walk-In Pantry
- Utility Room Inside
- 1st Floor Lvl/No Steps
- Cable TV Available
- High Speed Internet
- All Bedrooms Downstairs
- Laundry in Closet
Kitchen Length
- 12
Legal Description
- Ncb 12303 Blk 5 Lot 4
Lot Description
- Mature Trees (ext feat)
- Level
Lot Improvements
- Street Paved
- Curbs
- Sidewalks
- Streetlights
- Alley
- Asphalt
- City Street
Middle School
- Brentwood
Neighborhood Amenities
- None
Occupancy
- Vacant
Other Structures
- Shed(s)
- Storage
Owner Lrealreb
- No
Ph To Show
- 210-222-2227
Possession
- Closing/Funding
Property Type
- Single Residential
Recent Rehab
- Yes
Roof
- Composition
School District
- Edgewood I.S.D
Source Sqft
- Appsl Dist
Style
- One Story
- Traditional
Total Tax
- 3081.28
Utility Supplier Elec
- CPS
Utility Supplier Gas
- SAWS
Utility Supplier Grbge
- City
Utility Supplier Sewer
- SAWS
Utility Supplier Water
- SAWS
Views
- 44
Water/Sewer
- Water System
- Sewer System
- City
Window Coverings
- All Remain
Year Built
- 1960

