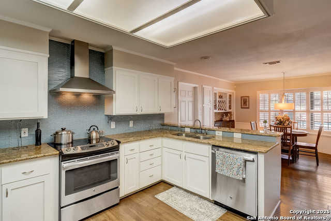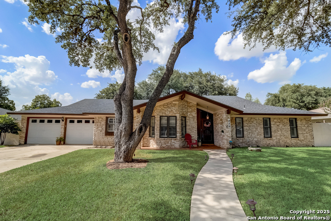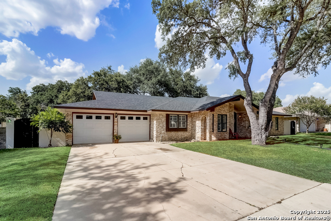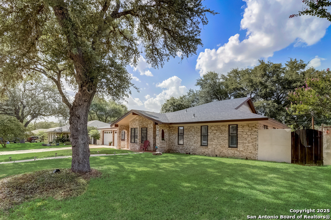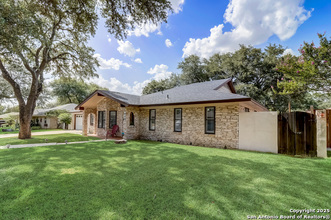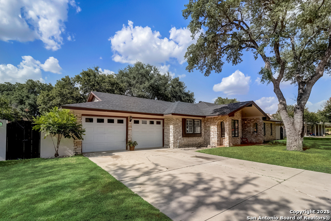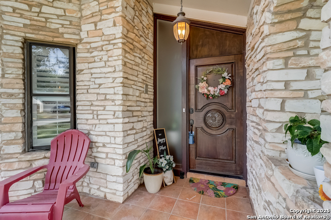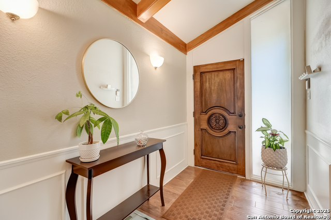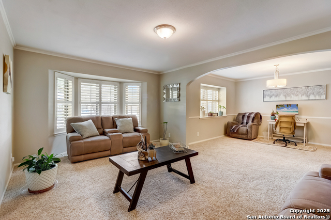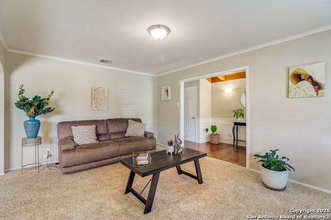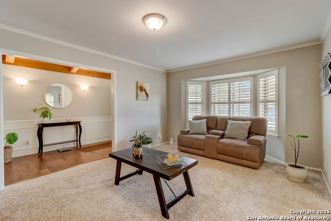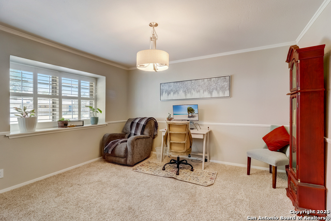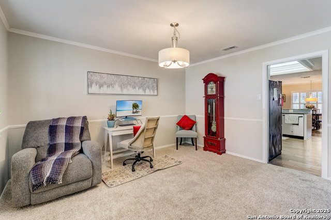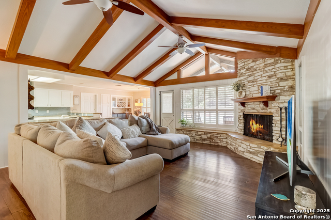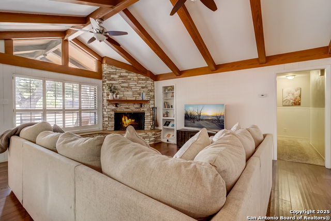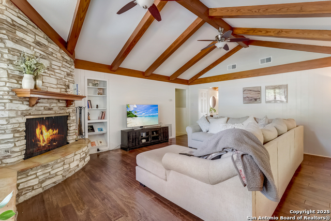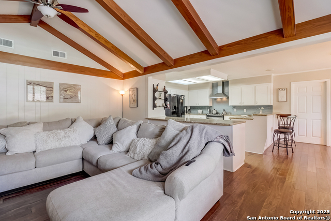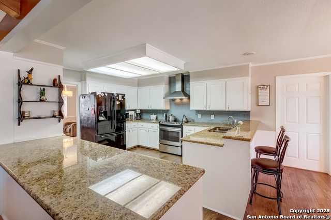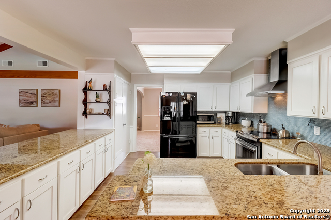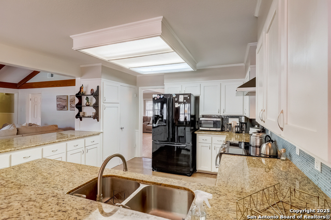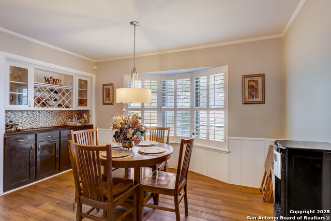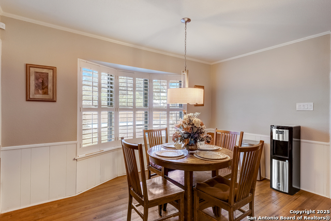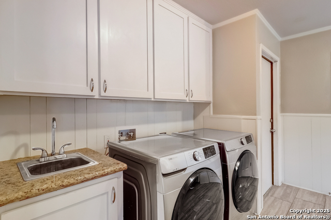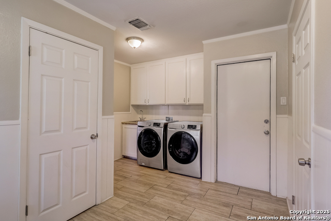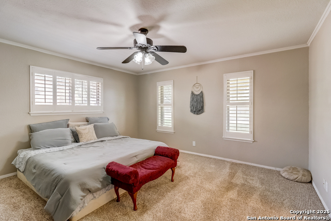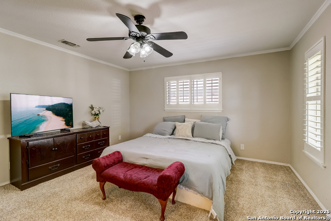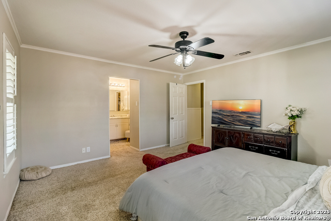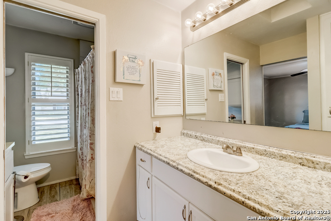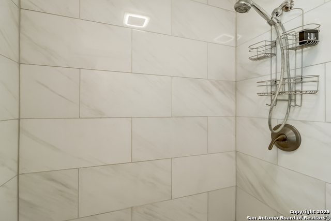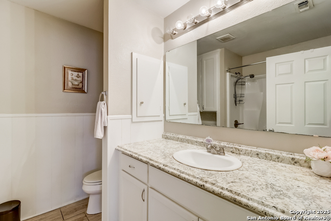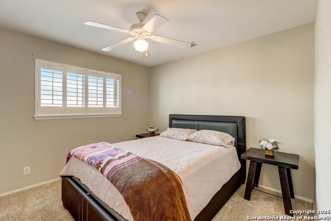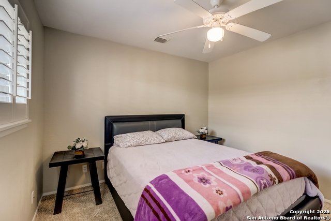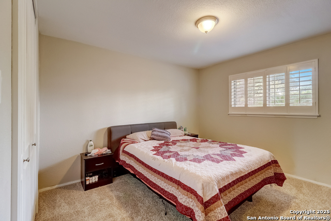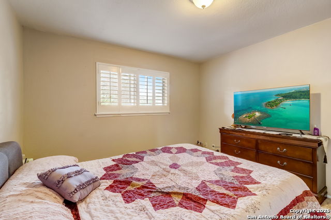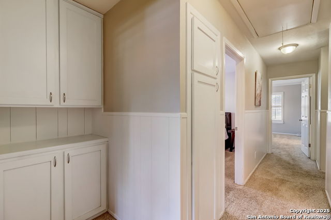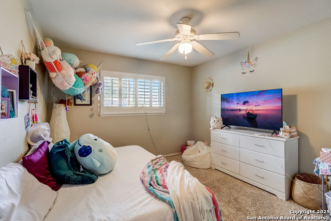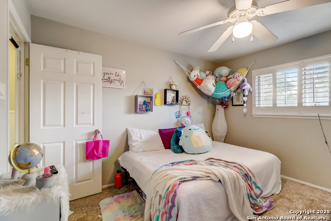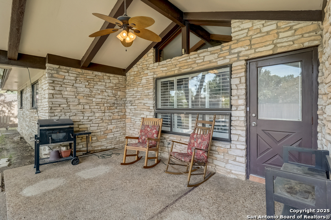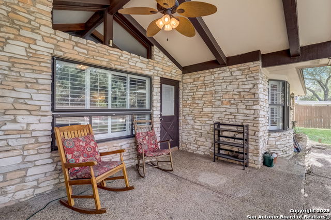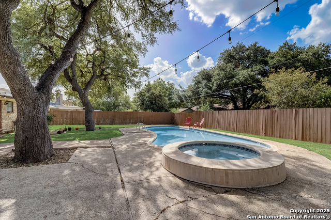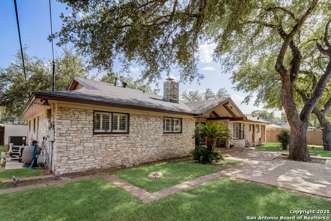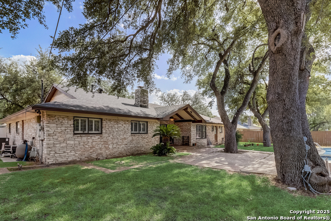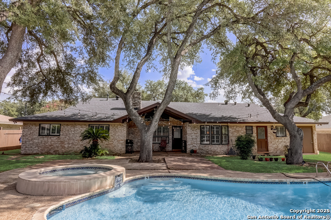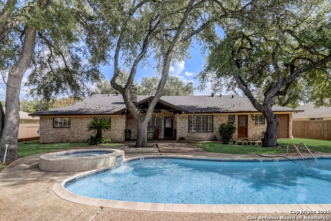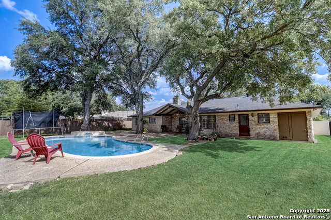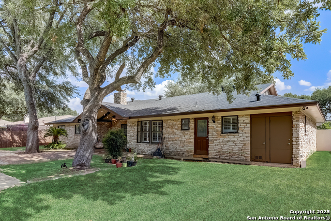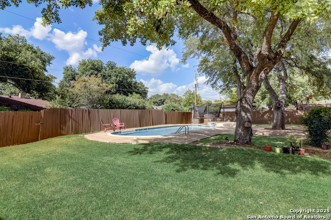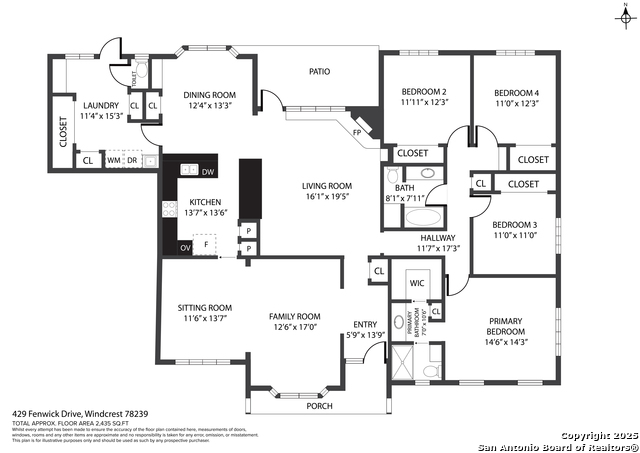429 Fenwick Dr, Windcrest, TX 78239
Contact Sandy Perez
Schedule A Showing
Request more information
- MLS#: 1864208 ( Single Residential )
- Street Address: 429 Fenwick Dr
- Viewed: 40
- Price: $407,900
- Price sqft: $160
- Waterfront: No
- Year Built: 1969
- Bldg sqft: 2547
- Bedrooms: 4
- Total Baths: 3
- Full Baths: 2
- 1/2 Baths: 1
- Garage / Parking Spaces: 2
- Days On Market: 63
- Additional Information
- County: BEXAR
- City: Windcrest
- Zipcode: 78239
- Subdivision: Windcrest
- Elementary School: Windcrest
- Middle School: Ed White
- High School: Roosevelt
- Provided by: Redfin Corporation
- Contact: Abel Contreras
- (210) 629-9807

- DMCA Notice
-
DescriptionCharming 1 Story Home with an In Ground Pool in Windcrest, TX! Welcome to your dream home in the heart of Windcrest, TX! This exquisite 1 story residence boasts a generous living space of 2,547 square feet, providing an ideal blend of comfort and elegance. With 4 spacious bedrooms and 2.5 bathrooms, there's plenty of room for everyone to spread out and relax. Step inside and be captivated by the open floor plan, designed to promote seamless interaction and a warm, inviting atmosphere. The home features two distinct living rooms, offering versatility and ample space for entertaining guests or enjoying quality time. The home's high ceilings create an airy and expansive ambiance, adding to the overall sense of openness and freedom. Natural light floods the interior, emphasizing the beautiful architecture and stylish finishes throughout. One of the most enticing features of this property is the stunning in ground pool with an adjoining pool/SPA, perfect for hosting summer gatherings or unwinding after a long day. Whether you're swimming laps or lounging by the poolside, this oasis provides an ultimate retreat right in your backyard. The roof, a crucial aspect of any home, is only 6 years old, ensuring peace of mind and minimized maintenance concerns for years to come. Located in the highly sought after Windcrest area, you'll have access to fantastic amenities. Convenience is at your fingertips, with nearby shopping, dining, and recreational options. Don't miss this incredible opportunity to own a 1 story home with an in ground pool and numerous attractive features. Make this house your home sweet home and start creating cherished memories today! Schedule a showing and seize the chance to call this gem in Windcrest, TX, your own.
Property Location and Similar Properties
Features
Possible Terms
- Conventional
- FHA
- VA
- Cash
Air Conditioning
- One Central
Apprx Age
- 56
Block
- 59
Builder Name
- unknown
Construction
- Pre-Owned
Contract
- Exclusive Right To Sell
Days On Market
- 62
Dom
- 62
Elementary School
- Windcrest
Exterior Features
- 4 Sides Masonry
- Stone/Rock
- Stucco
- Rock/Stone Veneer
Fireplace
- One
Floor
- Carpeting
- Ceramic Tile
- Laminate
Foundation
- Slab
Garage Parking
- Two Car Garage
Heating
- Central
Heating Fuel
- Natural Gas
High School
- Roosevelt
Home Owners Association Mandatory
- None
Home Faces
- South
Inclusions
- Ceiling Fans
- Chandelier
- Washer Connection
- Dryer Connection
- Cook Top
- Built-In Oven
- Self-Cleaning Oven
- Stove/Range
- Disposal
- Dishwasher
- Security System (Owned)
- Gas Water Heater
- 2+ Water Heater Units
- City Garbage service
Instdir
- Loop 410 & I-35 North to Walzem RD. to Midcrown DR. to Fenwick Dr.
Interior Features
- Two Living Area
- Separate Dining Room
- Breakfast Bar
- Utility Area in Garage
- 1st Floor Lvl/No Steps
- High Ceilings
- Open Floor Plan
- Pull Down Storage
- Cable TV Available
- High Speed Internet
- All Bedrooms Downstairs
- Laundry Main Level
- Laundry Room
- Telephone
- Walk in Closets
- Attic - Partially Finished
- Attic - Pull Down Stairs
- Attic - Storage Only
Kitchen Length
- 13
Legal Desc Lot
- 17
Legal Description
- Cb 5474A Blk 59 Lot 17
Lot Description
- 1/4 - 1/2 Acre
Lot Improvements
- Street Paved
- Curbs
- Street Gutters
- Streetlights
- Alley
- Fire Hydrant w/in 500'
- Asphalt
- City Street
- State Highway
- Interstate Hwy - 1 Mile or less
Middle School
- Ed White
Miscellaneous
- As-Is
Neighborhood Amenities
- None
Occupancy
- Owner
Owner Lrealreb
- No
Ph To Show
- 210-222-2227
Possession
- Closing/Funding
Property Type
- Single Residential
Recent Rehab
- No
Roof
- Composition
Source Sqft
- Appsl Dist
Style
- One Story
Total Tax
- 7775
Views
- 40
Water/Sewer
- Water System
- Sewer System
Window Coverings
- Some Remain
Year Built
- 1969

