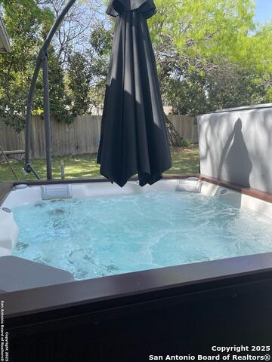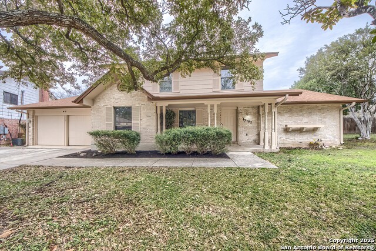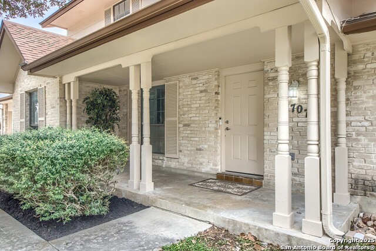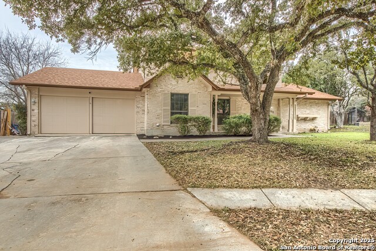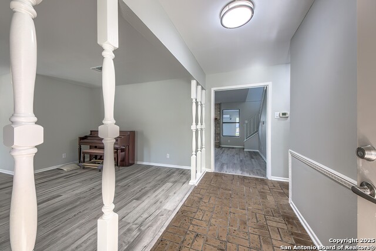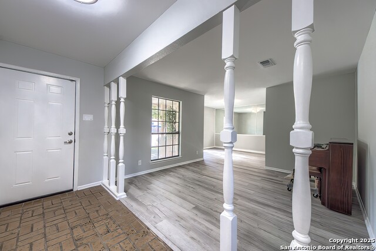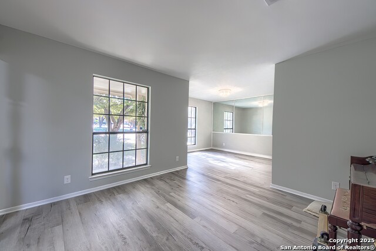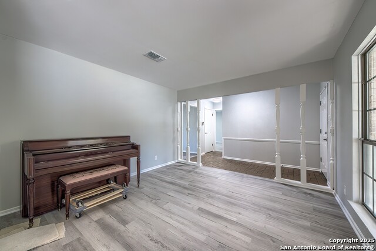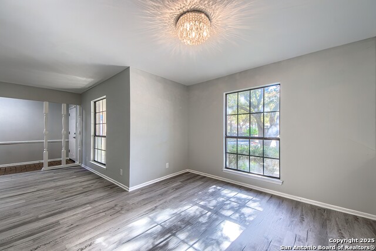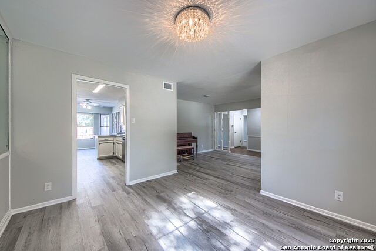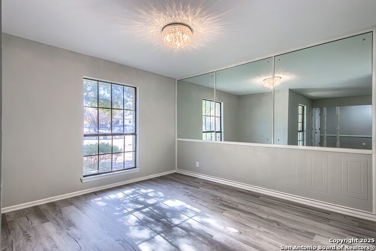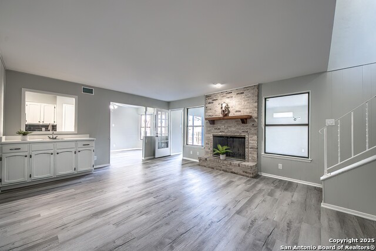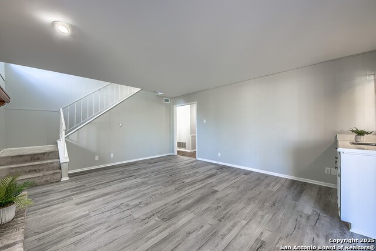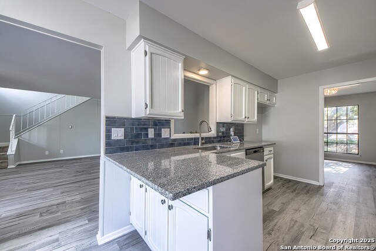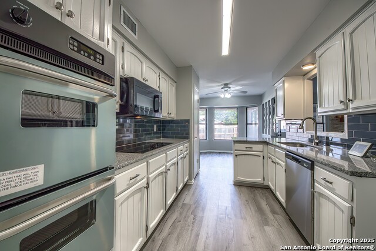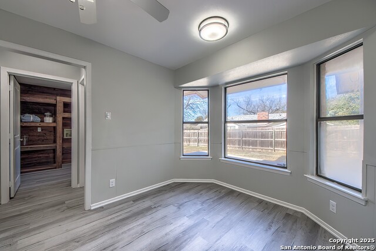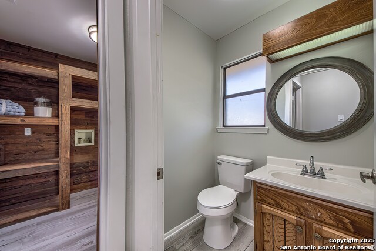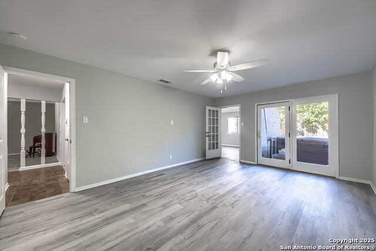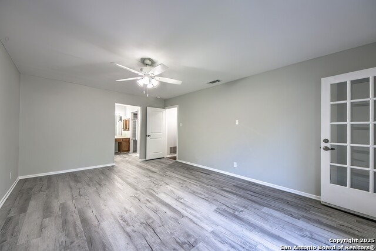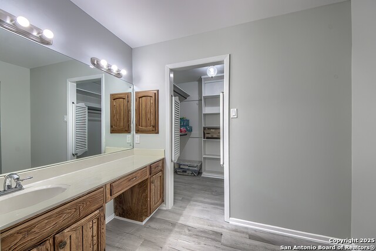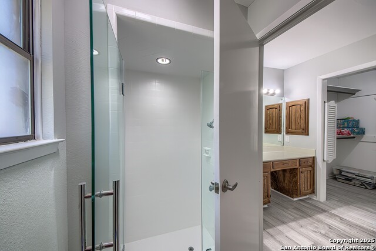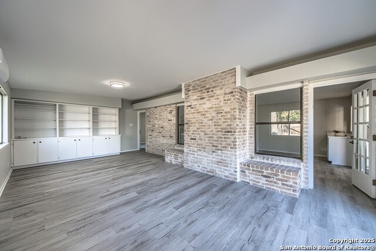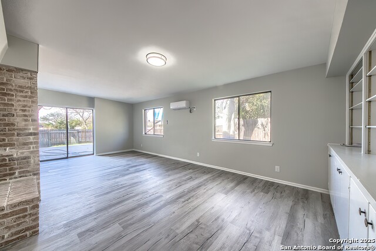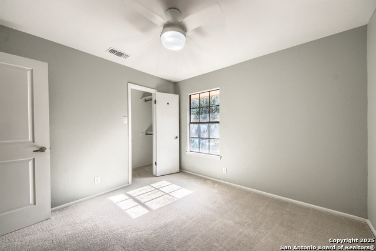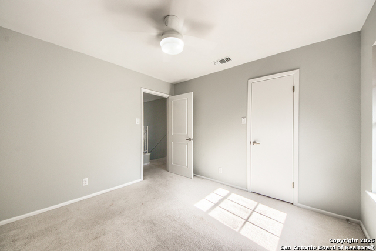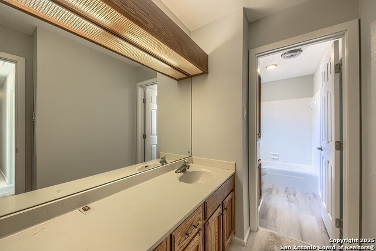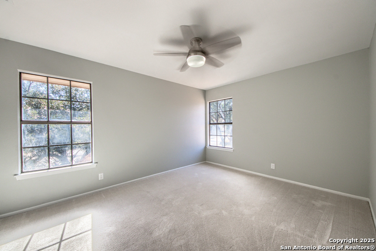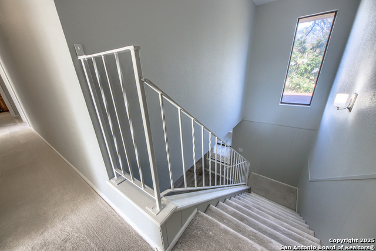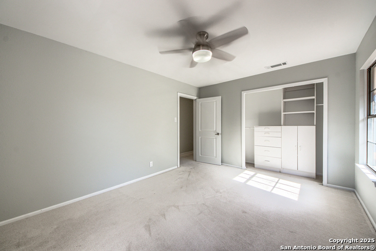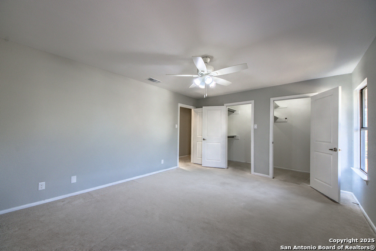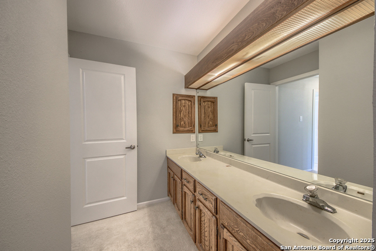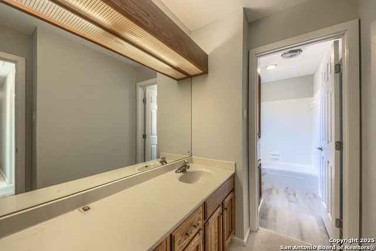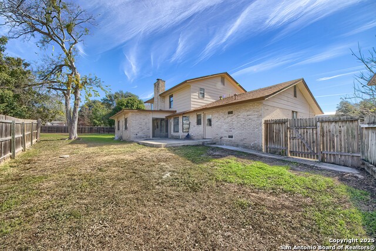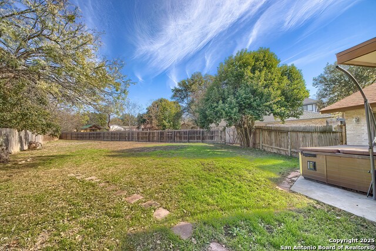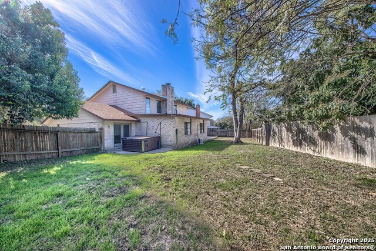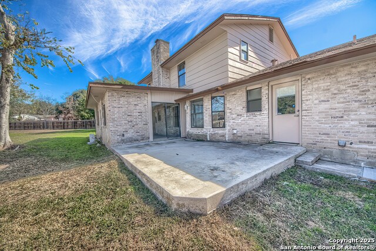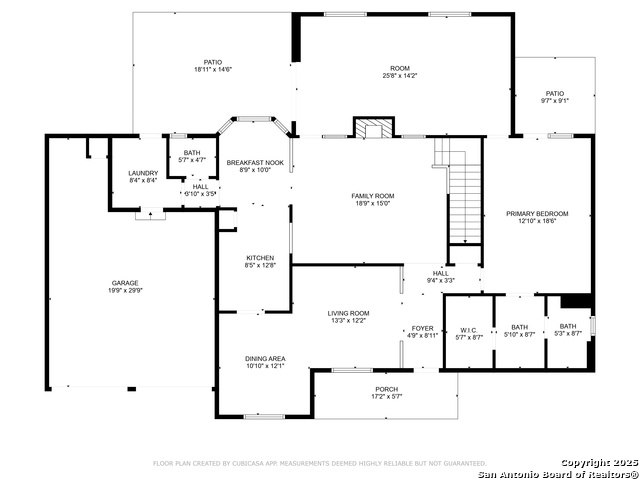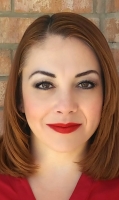13707 Scarsdale, San Antonio, TX 78217
Contact Sandy Perez
Schedule A Showing
Request more information
- MLS#: 1864138 ( Single Residential )
- Street Address: 13707 Scarsdale
- Viewed: 161
- Price: $359,900
- Price sqft: $127
- Waterfront: No
- Year Built: 1976
- Bldg sqft: 2829
- Bedrooms: 4
- Total Baths: 3
- Full Baths: 2
- 1/2 Baths: 1
- Garage / Parking Spaces: 2
- Days On Market: 104
- Additional Information
- County: BEXAR
- City: San Antonio
- Zipcode: 78217
- Subdivision: Northern Hills
- District: North East I.S.D.
- Elementary School: Northern Hills
- Middle School: Driscoll
- High School: Madison
- Provided by: RE/MAX Associates
- Contact: Shelly Johnson
- (210) 410-2700

- DMCA Notice
-
DescriptionA TEXAS SIZED HOME You can afford. Been wondering about what to do with your growing family? Consider this 4 bedroom, 2.5 bath stunner. 2829 square feet of updates!! You'll love the walk in closets, giant addition and extra storage. Easy care granite kitchen with new double ovens/microwave/dishwasher. The breakfast room looks out to an expansive 1/3 of an acre. Master bedroom downstairs has a large walk in closet, step in shower and access to the outside. The house has been recently updated with laminate flooring, paint and fixtures. Three living areas, two dining, great schools and great location.
Property Location and Similar Properties
Features
Possible Terms
- Conventional
- FHA
- VA
- TX Vet
- Cash
Air Conditioning
- One Central
Apprx Age
- 49
Block
- 13
Builder Name
- Unknown
Construction
- Pre-Owned
Contract
- Exclusive Right To Sell
Days On Market
- 205
Currently Being Leased
- No
Dom
- 98
Elementary School
- Northern Hills
Energy Efficiency
- Ceiling Fans
Exterior Features
- Brick
- Wood
Fireplace
- One
Floor
- Carpeting
- Ceramic Tile
- Laminate
Foundation
- Slab
Garage Parking
- Two Car Garage
- Oversized
Heating
- Central
Heating Fuel
- Natural Gas
High School
- Madison
Home Owners Association Mandatory
- Voluntary
Home Faces
- East
- South
Inclusions
- Ceiling Fans
- Washer Connection
- Dryer Connection
- Cook Top
- Built-In Oven
- Self-Cleaning Oven
- Microwave Oven
- Disposal
- Dishwasher
- Pre-Wired for Security
- Gas Water Heater
- Smooth Cooktop
- Solid Counter Tops
- Double Ovens
- City Garbage service
Instdir
- Bell
Interior Features
- Three Living Area
- Liv/Din Combo
- Two Eating Areas
- Walk-In Pantry
- Florida Room
- Utility Room Inside
- 1st Floor Lvl/No Steps
- Cable TV Available
- High Speed Internet
- Laundry Main Level
- Laundry Room
- Telephone
- Walk in Closets
Kitchen Length
- 12
Legal Desc Lot
- 41
Legal Description
- NCB 15907 BLK 13 LOT 41
Lot Description
- Cul-de-Sac/Dead End
Lot Improvements
- Street Paved
- Curbs
- Street Gutters
- Sidewalks
- Streetlights
- Fire Hydrant w/in 500'
- Asphalt
- City Street
Middle School
- Driscoll
Neighborhood Amenities
- Golf Course
Occupancy
- Vacant
Owner Lrealreb
- No
Ph To Show
- 210-222-2227
Possession
- Closing/Funding
Property Type
- Single Residential
Roof
- Heavy Composition
School District
- North East I.S.D.
Source Sqft
- Appsl Dist
Style
- Two Story
Total Tax
- 6341.96
Utility Supplier Elec
- CPS
Utility Supplier Gas
- CPS
Utility Supplier Grbge
- CITY
Utility Supplier Sewer
- SAWS
Utility Supplier Water
- SAWS
Views
- 161
Virtual Tour Url
- https://idx.realtourvision.com/idx/258806
Water/Sewer
- Water System
- Sewer System
Window Coverings
- Some Remain
Year Built
- 1976



