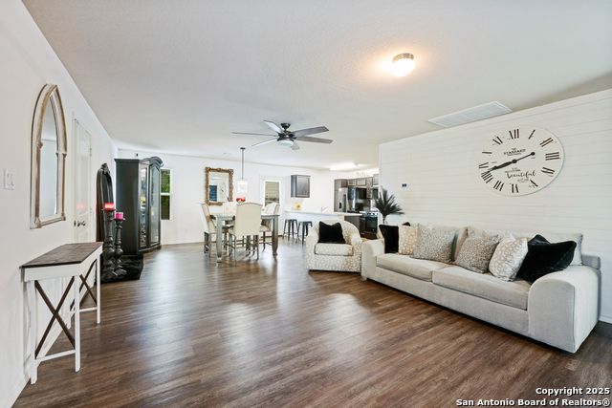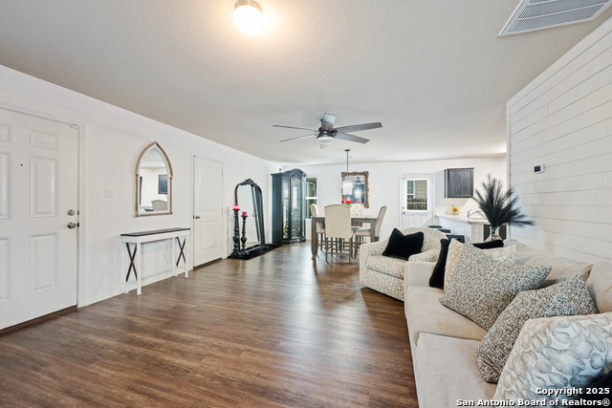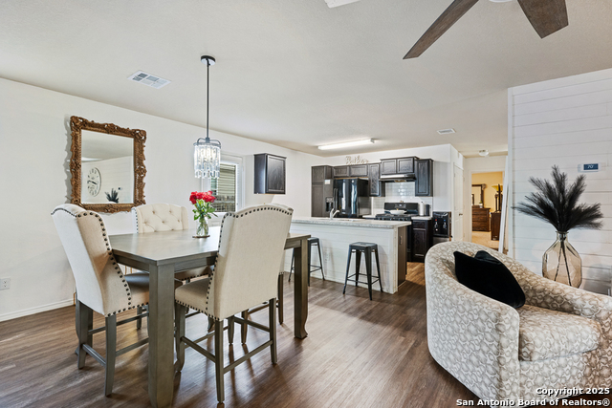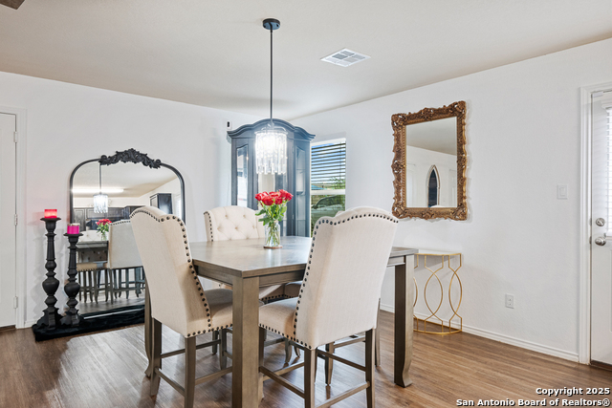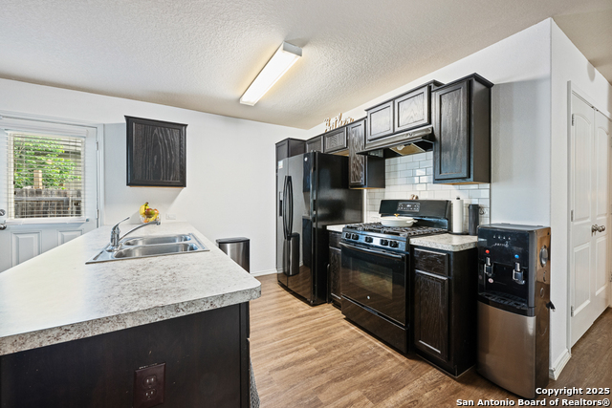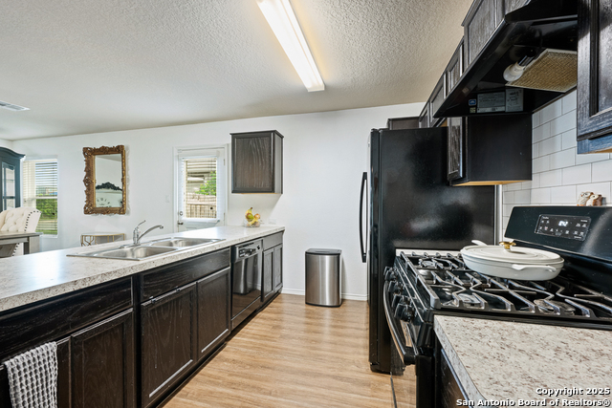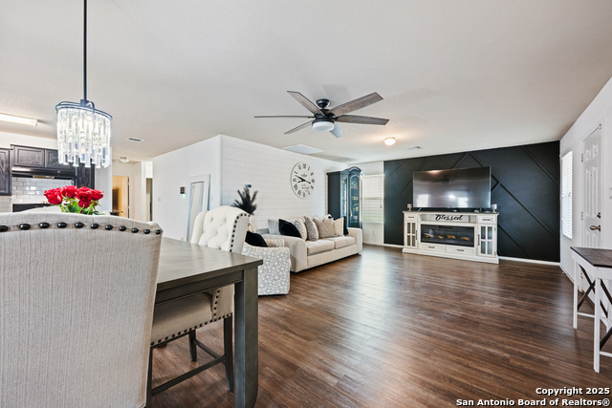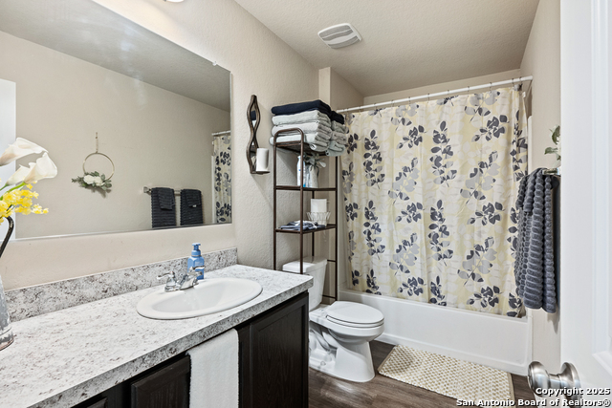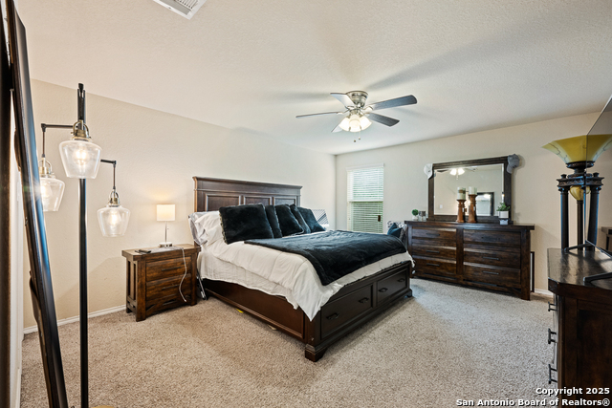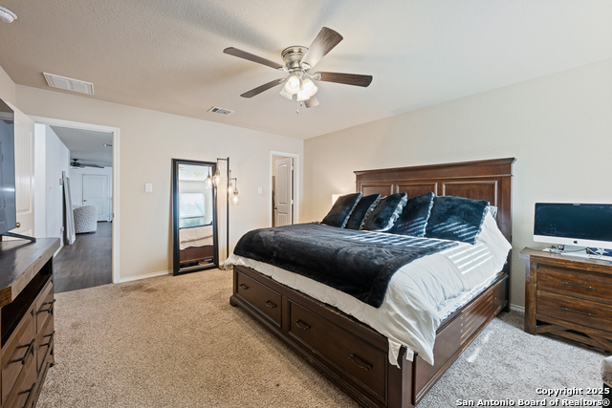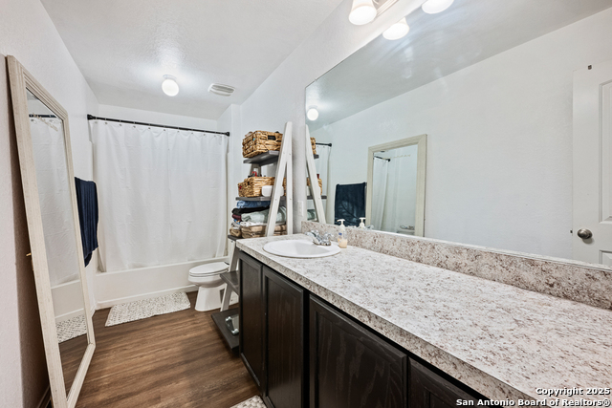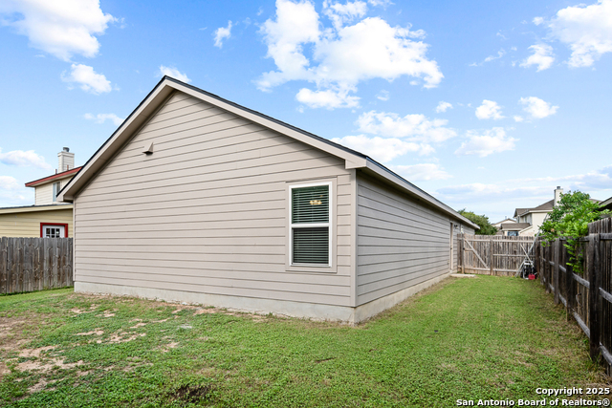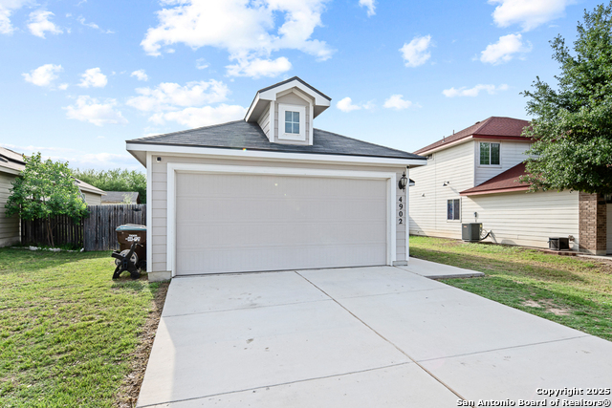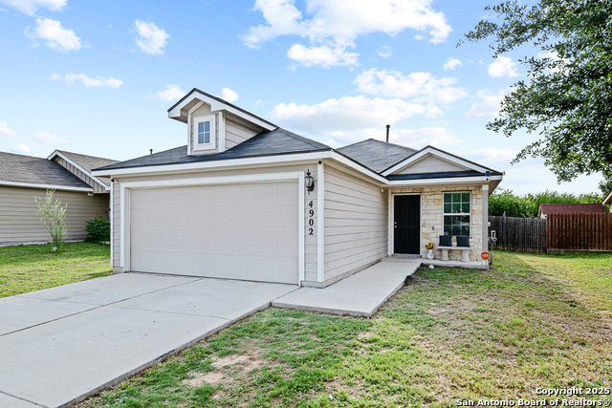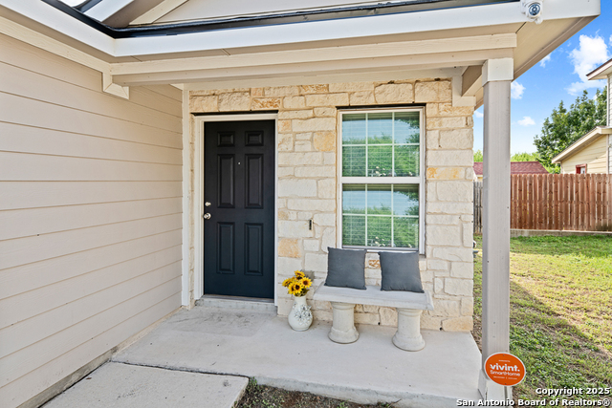4902 Everett Loop, Converse, TX 78109
Contact Sandy Perez
Schedule A Showing
Request more information
- MLS#: 1863870 ( Single Residential )
- Street Address: 4902 Everett Loop
- Viewed: 49
- Price: $249,900
- Price sqft: $172
- Waterfront: No
- Year Built: 2017
- Bldg sqft: 1450
- Bedrooms: 3
- Total Baths: 2
- Full Baths: 2
- Garage / Parking Spaces: 2
- Days On Market: 104
- Additional Information
- County: BEXAR
- City: Converse
- Zipcode: 78109
- Subdivision: Escondido North
- District: CALL DISTRICT
- Elementary School: Call District
- Middle School: Call District
- High School: Call District
- Provided by: eXp Realty
- Contact: Maria Ferreira
- (210) 849-5050

- DMCA Notice
-
DescriptionWelcome to 4902 Everett Loop in San Antonio, TX a home that feels just right the moment you walk in. This charming, well kept one story has 3 bedrooms, 2 bathrooms, and a brand new roof installed less than a month ago, giving you peace of mind from day one. As soon as you enter, you'll notice the open layout that connects the living room, dining area, and kitchen making everyday life and hosting guests feel easy and natural. The living space has warm wood look floors, soft lighting, and a custom accent wall that adds a modern touch. The kitchen is functional and stylish with dark espresso cabinets, subway tile backsplash, gas cooking, and tons of counter space to prep dinner or layout snacks for family and friends. The dining room brings in beautiful natural light and is the perfect spot for weekend brunch or quiet dinners at home. The bedrooms are comfortable and cozy, just the right size with carpeted floors and closets for easy storage. Both bathrooms are clean and updated with sleek countertops and open shelving. Out back, there's a good sized yard that's fully fenced ideal for your pets, kids, or just kicking back with a BBQ grill and enjoying the outdoors. This home also has a two car garage and extra driveway parking. Located just minutes from highway ,H E B, shopping centers, and restaurants, this spot is incredibly convenient . Whether you're relocating to San Antonio, buying your first home, or looking for a great investment in a growing area this one truly has the comfort and value that's hard to find in new construction at this price. If you've been searching for a move in ready home with the big stuff already taken care of, this could be the one. And hey I'm not sure if this is for you, but if you're looking for a home that's clean, updated, and in a great location without breaking the budget, this might be exactly what you've been waiting for.
Property Location and Similar Properties
Features
Possible Terms
- Conventional
- FHA
- VA
- Cash
Accessibility
- Int Door Opening 32"+
- 36 inch or more wide halls
- Doors-Swing-In
- No Steps Down
- Level Lot
- Level Drive
- No Stairs
- First Floor Bath
- Full Bath/Bed on 1st Flr
- First Floor Bedroom
Air Conditioning
- One Central
Block
- 100
Builder Name
- Lennar
Construction
- Pre-Owned
Contract
- Exclusive Right To Sell
Days On Market
- 74
Currently Being Leased
- No
Dom
- 74
Elementary School
- Call District
Exterior Features
- Siding
Fireplace
- Not Applicable
Floor
- Carpeting
- Vinyl
Foundation
- Slab
Garage Parking
- Two Car Garage
Heating
- Central
Heating Fuel
- Natural Gas
High School
- Call District
Home Owners Association Mandatory
- Voluntary
Inclusions
- Ceiling Fans
- Washer Connection
- Dryer Connection
- Cook Top
- Built-In Oven
- Gas Cooking
- Disposal
- Dishwasher
- Ice Maker Connection
- Gas Water Heater
- City Garbage service
Instdir
- Get on I-35 South/I-410 South from Rittiman Rd. Continue on I-410 South. Take I-10 East. Exit at FM 1516. Turn left on FM 1516. Continue for 1.2 miles
- and turn left on Binz-Engleman Road. Turn right on Texas Palm Drive
Interior Features
- One Living Area
- Liv/Din Combo
- Island Kitchen
- Utility Room Inside
- Secondary Bedroom Down
- 1st Floor Lvl/No Steps
- Open Floor Plan
- Cable TV Available
- High Speed Internet
- All Bedrooms Downstairs
- Laundry in Closet
- Laundry Main Level
- Laundry Lower Level
- Laundry Room
- Telephone
- Walk in Closets
Legal Desc Lot
- 47
Legal Description
- Cb 5080R (Escondido North Subd Ut-2)
- Block 100 Lot 47 New A
Lot Description
- Level
Lot Improvements
- Street Paved
- Curbs
- Sidewalks
- Streetlights
Middle School
- Call District
Neighborhood Amenities
- None
Occupancy
- Owner
Owner Lrealreb
- No
Ph To Show
- 2102222227
Possession
- Closing/Funding
Property Type
- Single Residential
Recent Rehab
- No
Roof
- Composition
- Heavy Composition
School District
- CALL DISTRICT
Source Sqft
- Appsl Dist
Style
- One Story
Total Tax
- 2675
Views
- 49
Virtual Tour Url
- https://youtu.be/m14FHHo_zgM
Water/Sewer
- Water System
- Sewer System
Window Coverings
- All Remain
Year Built
- 2017



