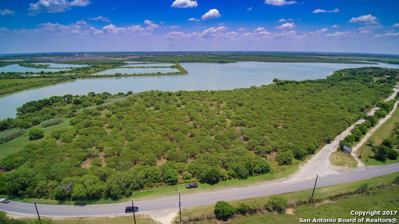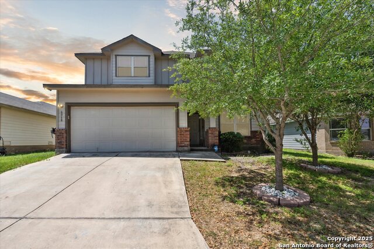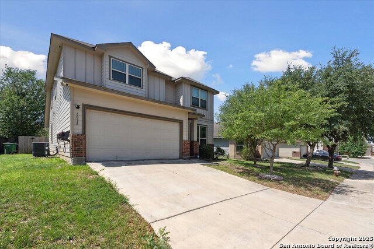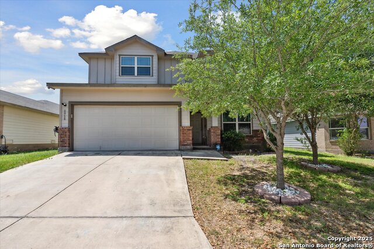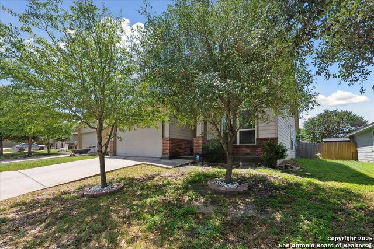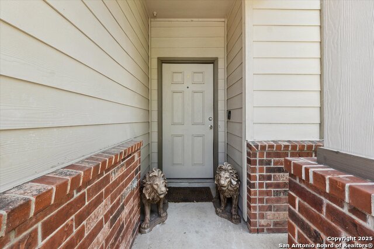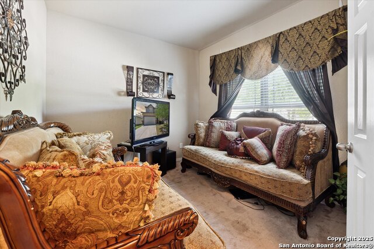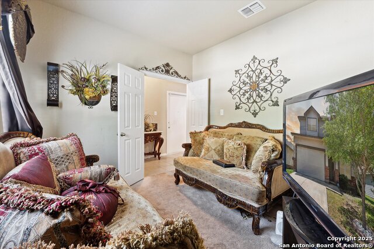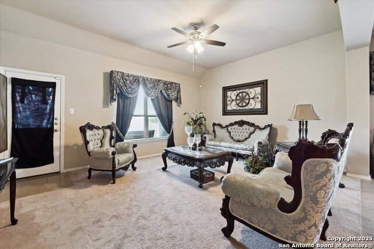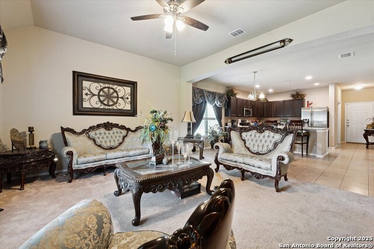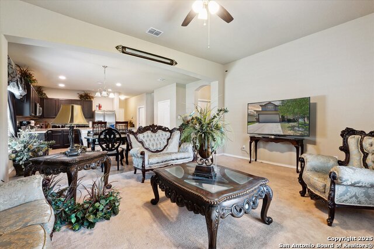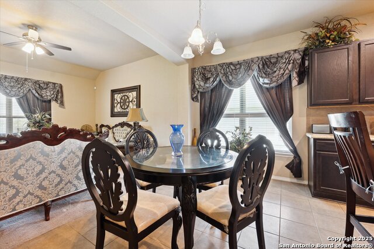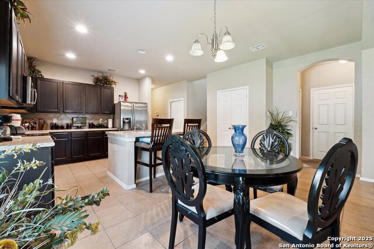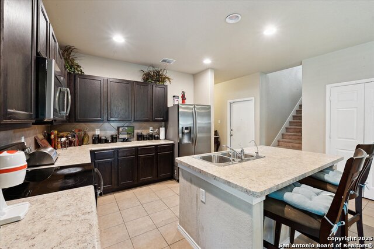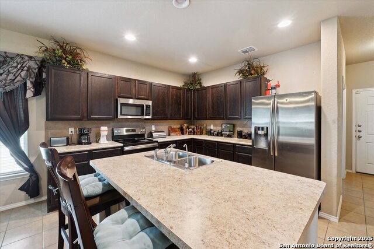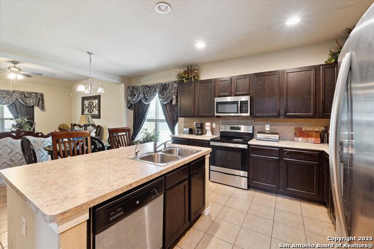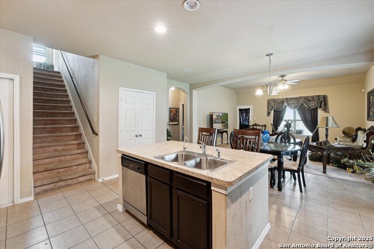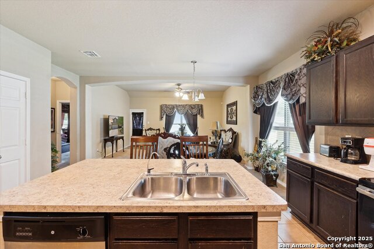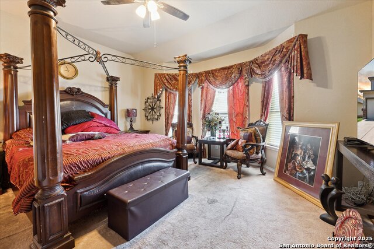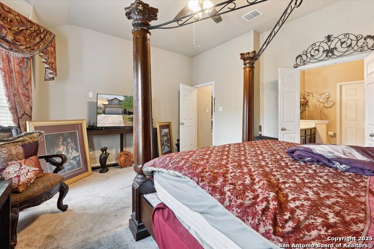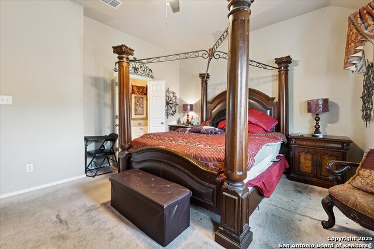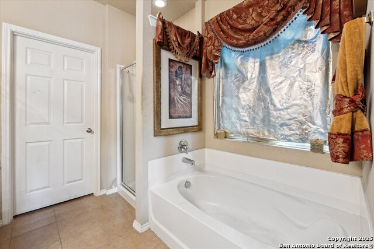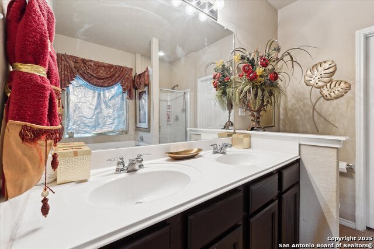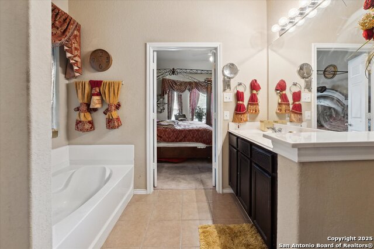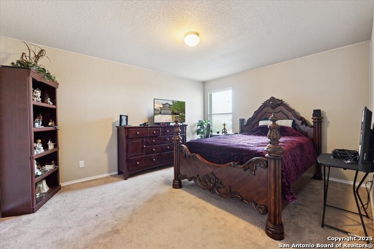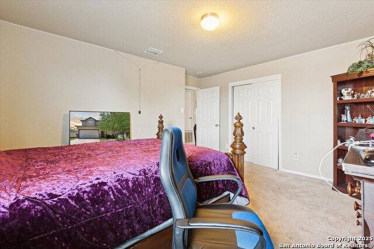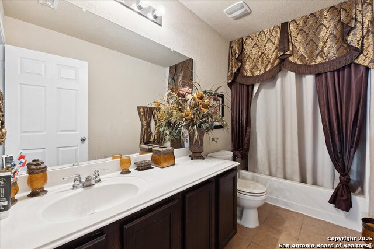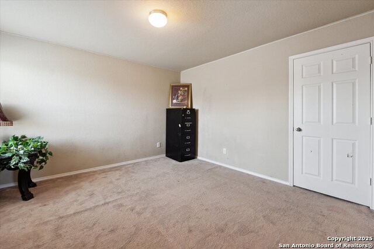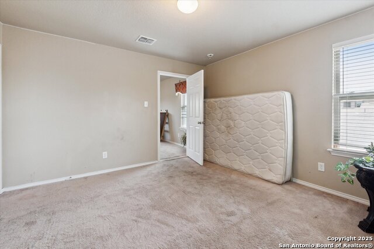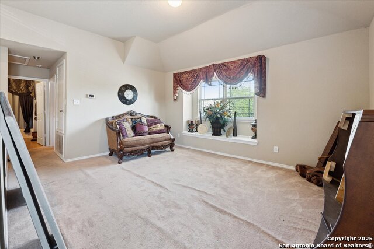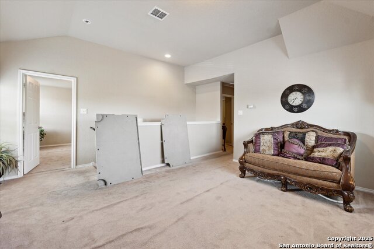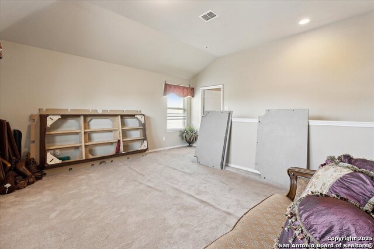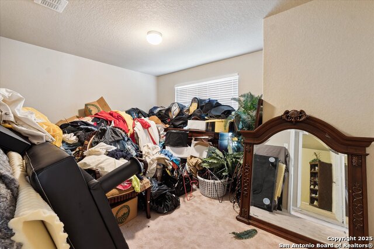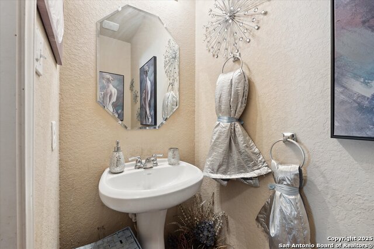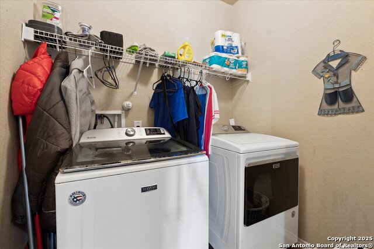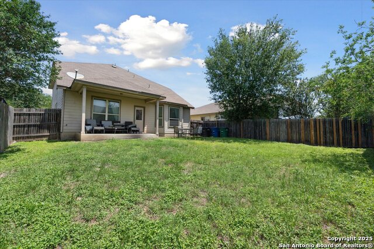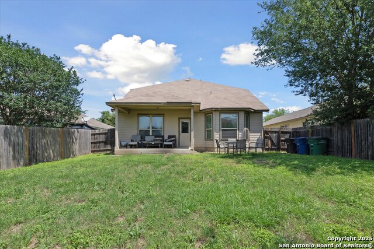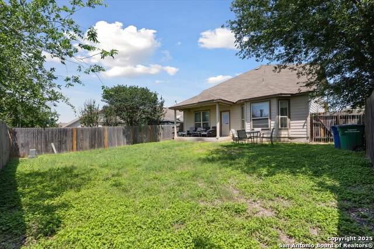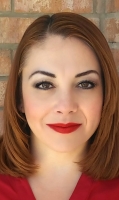6018 Upland , San Antonio, TX 78244
Contact Sandy Perez
Schedule A Showing
Request more information
- MLS#: 1863867 ( Single Residential )
- Street Address: 6018 Upland
- Viewed: 76
- Price: $280,000
- Price sqft: $124
- Waterfront: No
- Year Built: 2016
- Bldg sqft: 2260
- Bedrooms: 4
- Total Baths: 3
- Full Baths: 2
- 1/2 Baths: 1
- Garage / Parking Spaces: 2
- Days On Market: 105
- Additional Information
- County: BEXAR
- City: San Antonio
- Zipcode: 78244
- Subdivision: Meadow Park
- District: Judson
- Elementary School: Call District
- Middle School: Call District
- High School: Call District
- Provided by: Hero First Real Estate, LLC
- Contact: Austin Fuentes
- (210) 872-3621

- DMCA Notice
-
DescriptionAvailable to All Buyers: 3.5 percent VA Assumable Loan A Rare Opportunity to Lock in a Low Rate! Welcome to this beautiful Bella Vista home in the desirable Meadow Park community! Featuring the spacious Ellington floor plan, this 2,247 sq. ft. home offers an open layout with 4 bedrooms and 2.5 baths. The main floor includes a private study and a luxurious master suite complete with a bay window, walk in closet, and a bathroom featuring a separate tub and shower. The kitchen is designed for entertaining, open to both the dining and family rooms, and includes an upgraded sink. Tile flooring is found in all wet areas, and soaring 10' vaulted ceilings enhance the family room, master bedroom, and game room upstairs. Enjoy the Texas weather from your covered back patio. Located just minutes from Fort Sam Houston, BAMC, and Randolph AFB, this home combines comfort, style, and convenience.
Property Location and Similar Properties
Features
Possible Terms
- Conventional
- FHA
- VA
- Cash
Air Conditioning
- One Central
Block
- 63
Builder Name
- Bella Vista
Construction
- Pre-Owned
Contract
- Exclusive Right To Sell
Days On Market
- 64
Dom
- 64
Elementary School
- Call District
Energy Efficiency
- 13-15 SEER AX
Exterior Features
- Brick
Fireplace
- Not Applicable
Floor
- Carpeting
- Saltillo Tile
Foundation
- Slab
Garage Parking
- Two Car Garage
Green Certifications
- Energy Star Certified
Green Features
- Low Flow Commode
Heating
- Central
Heating Fuel
- Electric
High School
- Call District
Home Owners Association Fee
- 317
Home Owners Association Frequency
- Annually
Home Owners Association Mandatory
- Mandatory
Home Owners Association Name
- S A MEADOW PARK MASTER COMMUNITY
- INC
Inclusions
- Ceiling Fans
- Washer Connection
- Dryer Connection
- Built-In Oven
- Stove/Range
- Refrigerator
- Disposal
- Dishwasher
Instdir
- From 1604
- West exit FM 78. Take a right on FM 78 and go about 3 miles. Meadow Park is on your left-hand side just past Foster Rd.
Interior Features
- One Living Area
- Liv/Din Combo
- Eat-In Kitchen
- Island Kitchen
- Breakfast Bar
- Walk-In Pantry
- Study/Library
- Utility Room Inside
- High Ceilings
- Open Floor Plan
- Cable TV Available
- Laundry Main Level
- Laundry Room
- Walk in Closets
Kitchen Length
- 15
Legal Desc Lot
- 62
Legal Description
- Ncb 16611 (Highland Farms III Subd Ut-8)
- Block 63 Lot 62 Pl
Middle School
- Call District
Multiple HOA
- No
Neighborhood Amenities
- Park/Playground
Occupancy
- Tenant
Owner Lrealreb
- No
Ph To Show
- 2108723621
Possession
- Closing/Funding
- Tenant Will Vacate
Property Type
- Single Residential
Recent Rehab
- No
Roof
- Composition
School District
- Judson
Source Sqft
- Appsl Dist
Style
- Two Story
Total Tax
- 7346.15
Views
- 76
Water/Sewer
- Water System
- Sewer System
Window Coverings
- None Remain
Year Built
- 2016

