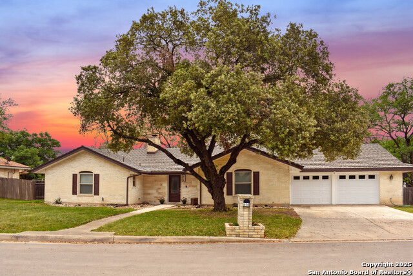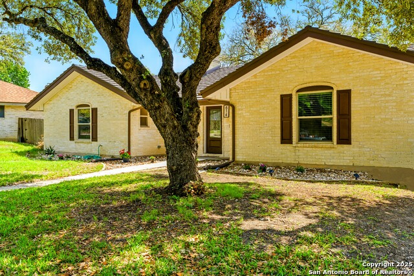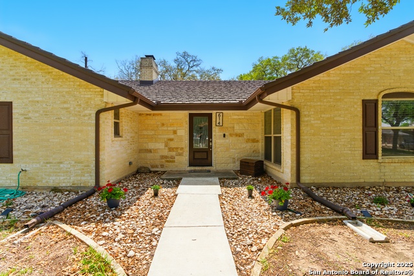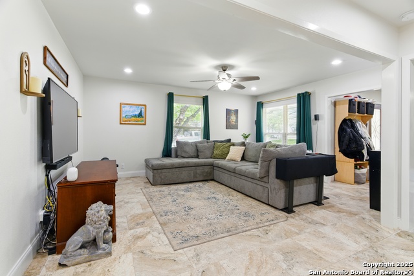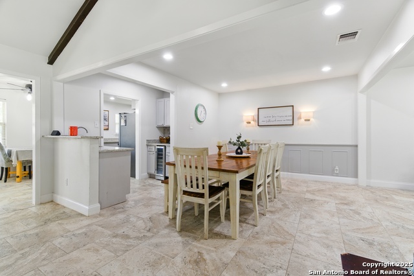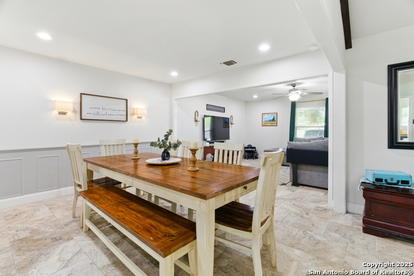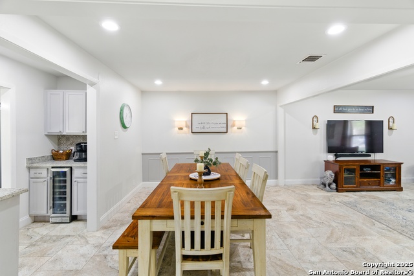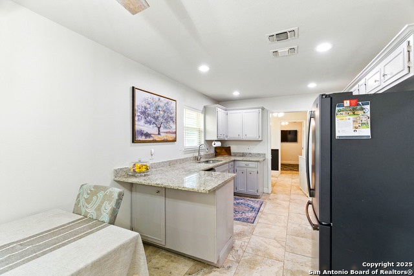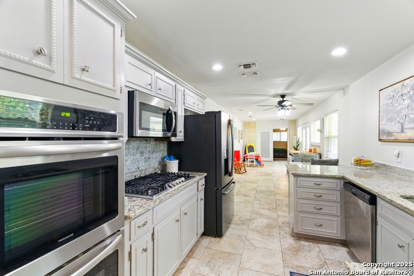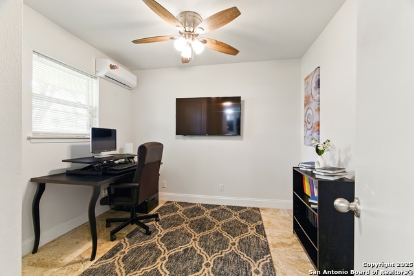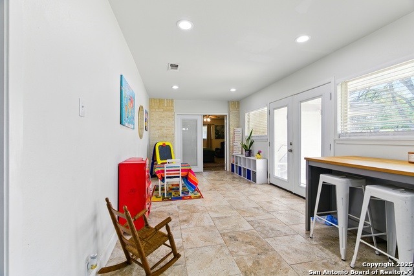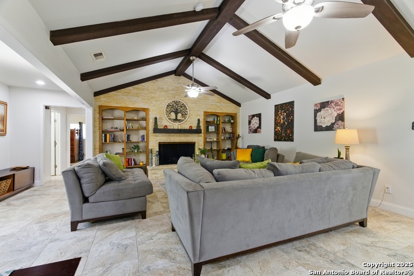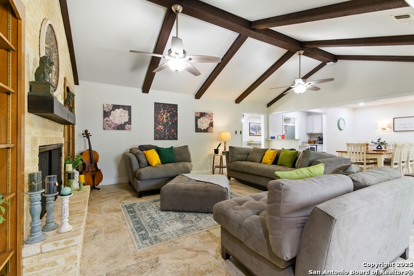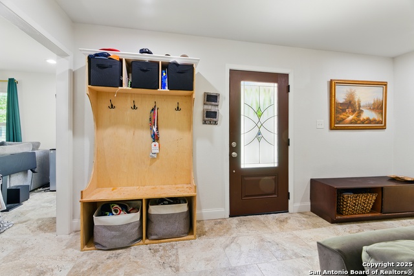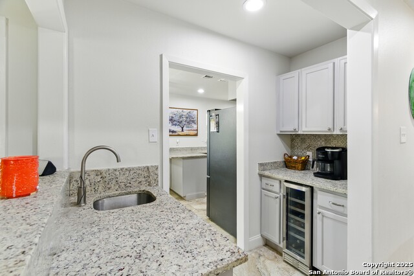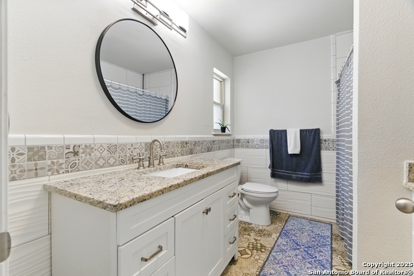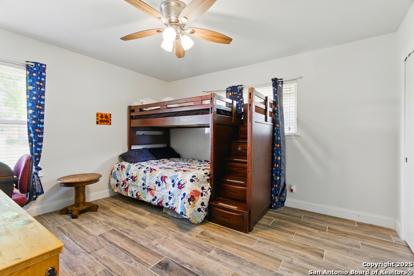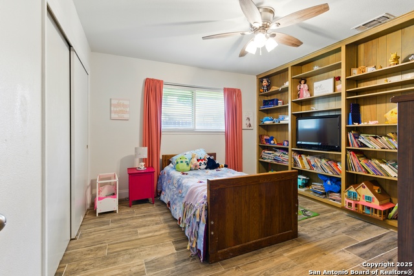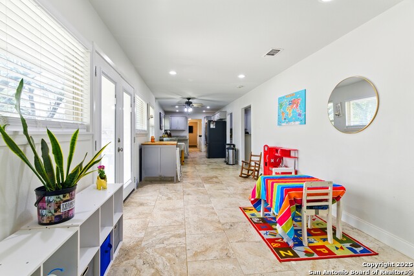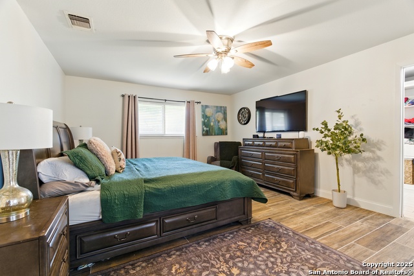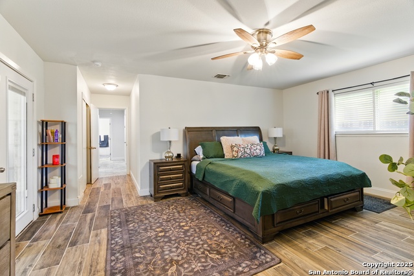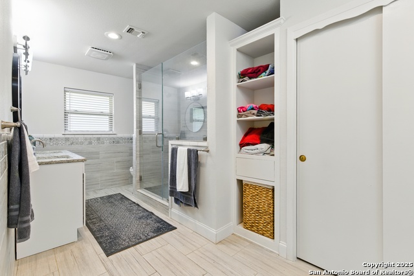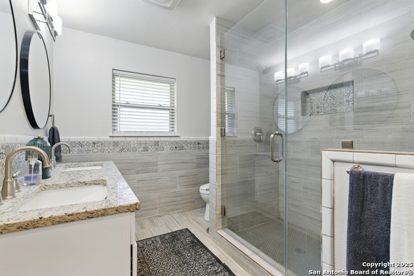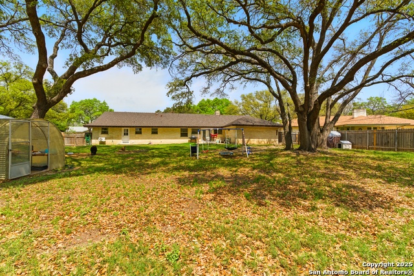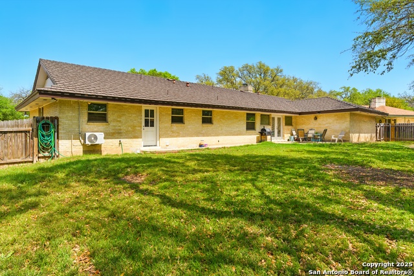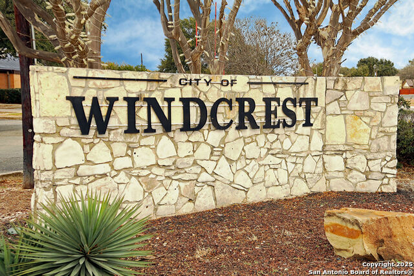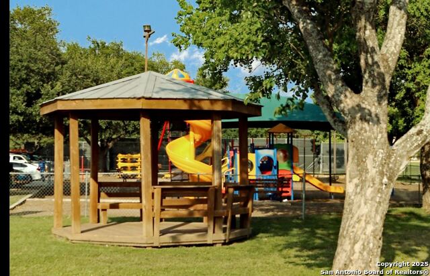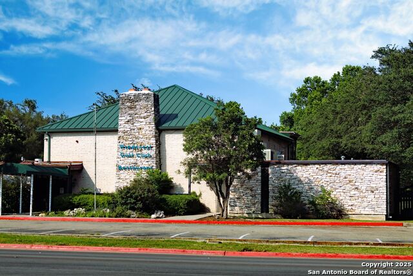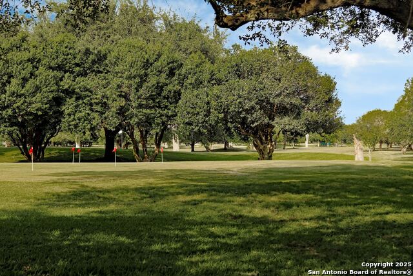614 Moorside Dr, Windcrest, TX 78239
Contact Sandy Perez
Schedule A Showing
Request more information
- MLS#: 1863768 ( Single Residential )
- Street Address: 614 Moorside Dr
- Viewed: 23
- Price: $415,000
- Price sqft: $153
- Waterfront: No
- Year Built: 1968
- Bldg sqft: 2718
- Bedrooms: 4
- Total Baths: 2
- Full Baths: 2
- Garage / Parking Spaces: 2
- Days On Market: 66
- Additional Information
- County: BEXAR
- City: Windcrest
- Zipcode: 78239
- Subdivision: Windcrest
- District: North East I.S.D.
- Elementary School: Windcrest
- Middle School: White Ed
- High School: Roosevelt
- Provided by: Noble Group Realty
- Contact: Joshua DeLeon
- (210) 240-9806

- DMCA Notice
-
DescriptionOffering $10,000 in buyer concessions!! Do not miss your chance to own in this amazing home. Discover comfort and charm in this 4 bed, 2 bath single story home on an oversized, tree filled lot in the desirable community of Windcrest. Featuring exposed wood vaulted ceiling beams, two spacious living areas,a fireplace and no carpet throughout, this home blends style with functionality. The kitchen is a dream with double ovens, a butler's pantry, wine fridge, and prep sink. Enjoy a walk in shower in the private primary suite, plus a 2 car garage and greenhouse. Windcrest offers a true lifestyle golf course, parks, walking trails, and peaceful ponds all with no HOA!
Property Location and Similar Properties
Features
Possible Terms
- Conventional
- FHA
- VA
- Cash
- Investors OK
Air Conditioning
- One Central
Apprx Age
- 57
Block
- 35
Builder Name
- Unknown
Construction
- Pre-Owned
Contract
- Exclusive Right To Sell
Days On Market
- 167
Dom
- 65
Elementary School
- Windcrest
Exterior Features
- Brick
- 4 Sides Masonry
- Stone/Rock
Fireplace
- One
Floor
- Ceramic Tile
Foundation
- Slab
Garage Parking
- Two Car Garage
Heating
- Central
Heating Fuel
- Natural Gas
High School
- Roosevelt
Home Owners Association Mandatory
- None
Inclusions
- Ceiling Fans
- Washer Connection
- Dryer Connection
- Microwave Oven
- Stove/Range
- Disposal
- Dishwasher
- Garage Door Opener
Instdir
- Hwy 35 and Walzem Rd left onto Fenway ln
Interior Features
- Three Living Area
- Liv/Din Combo
- Separate Dining Room
- Eat-In Kitchen
- Two Eating Areas
- 1st Floor Lvl/No Steps
- High Ceilings
- Open Floor Plan
- Cable TV Available
- High Speed Internet
- All Bedrooms Downstairs
- Laundry Main Level
- Laundry Room
Kitchen Length
- 12
Legal Description
- CB 5474A BLK 35 LOT 4
Middle School
- White Ed
Miscellaneous
- As-Is
Neighborhood Amenities
- Pool
- Tennis
- Golf Course
- Clubhouse
- Park/Playground
- Jogging Trails
- Bike Trails
- BBQ/Grill
- Basketball Court
Occupancy
- Owner
Owner Lrealreb
- No
Ph To Show
- 2102222227
Possession
- Closing/Funding
Property Type
- Single Residential
Recent Rehab
- No
Roof
- Other
School District
- North East I.S.D.
Source Sqft
- Appsl Dist
Style
- One Story
Total Tax
- 8061.91
Views
- 23
Water/Sewer
- City
Window Coverings
- All Remain
Year Built
- 1968

