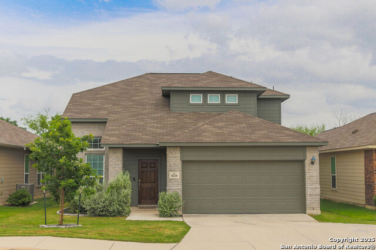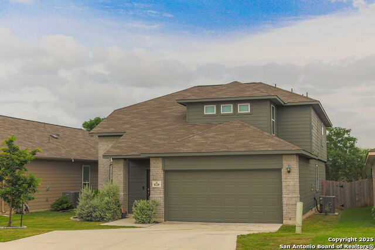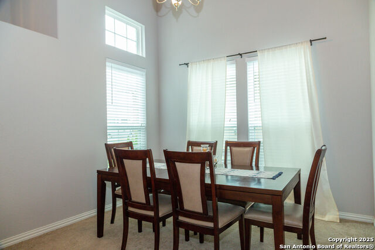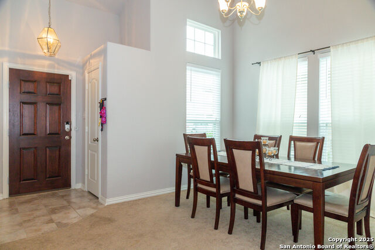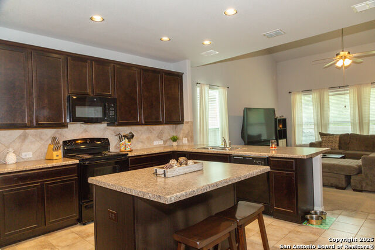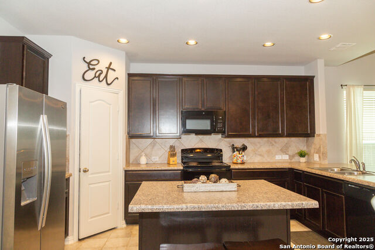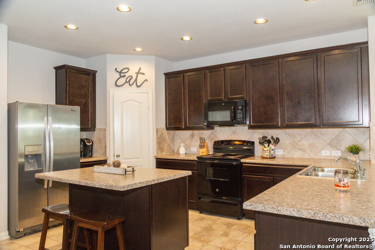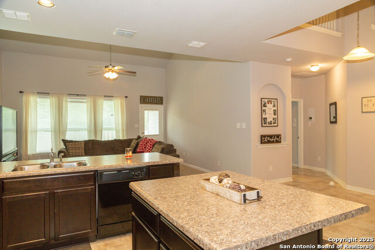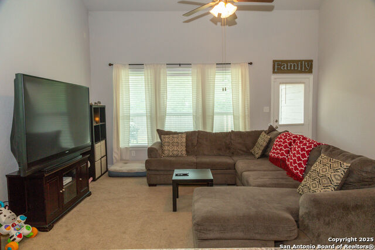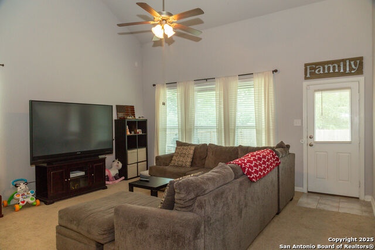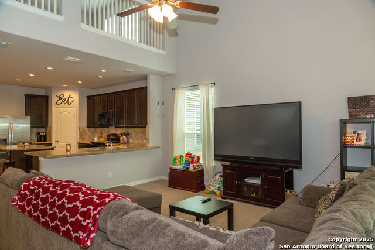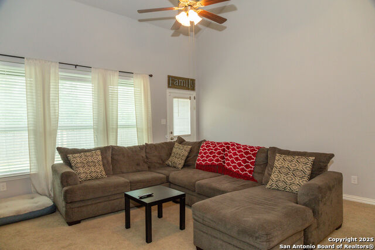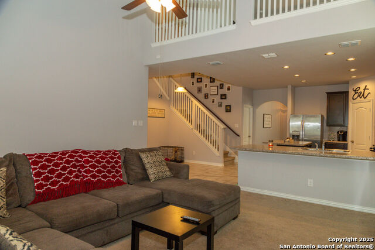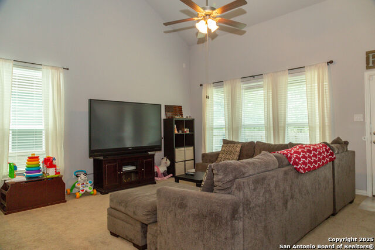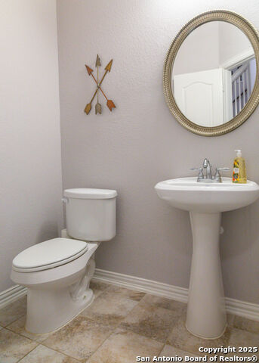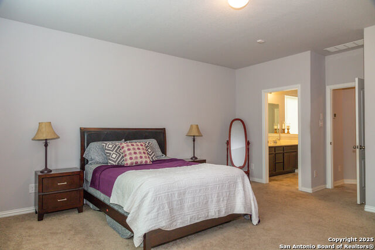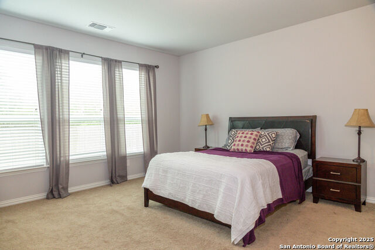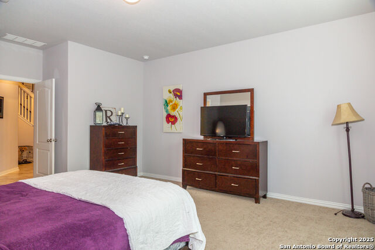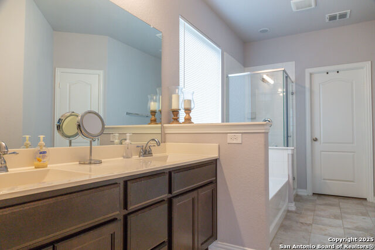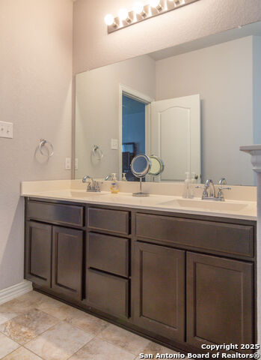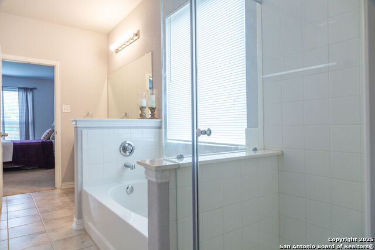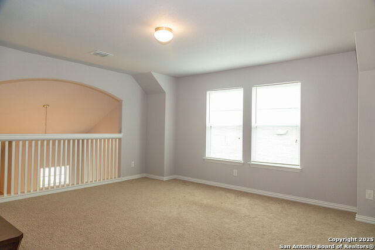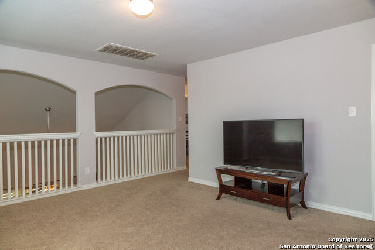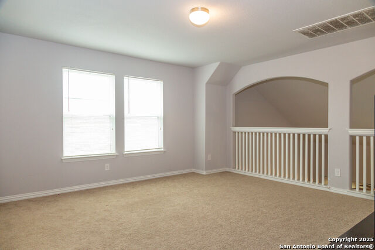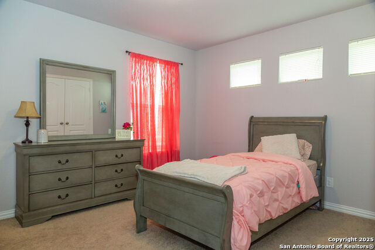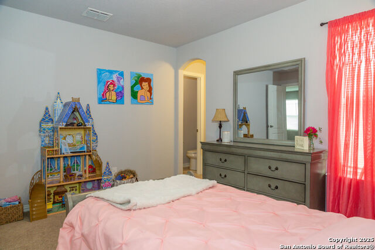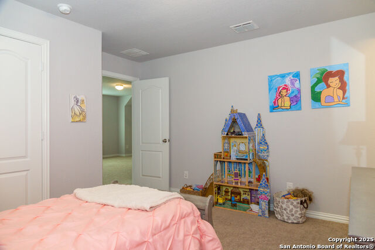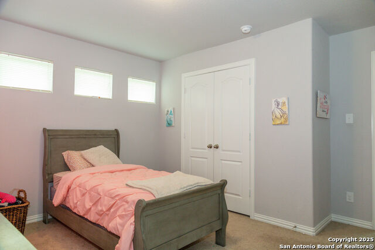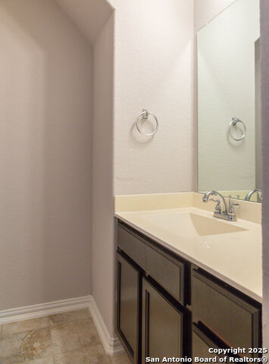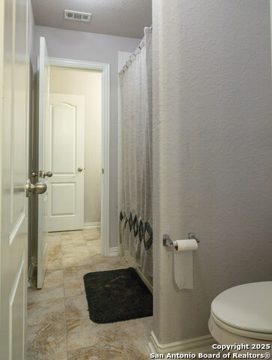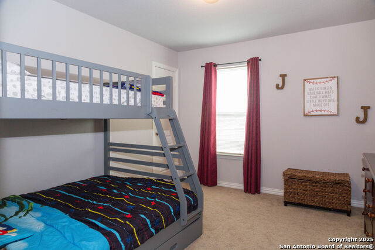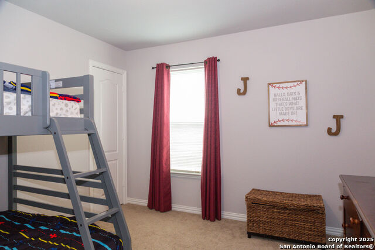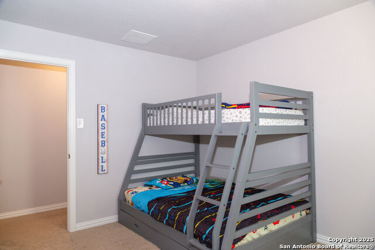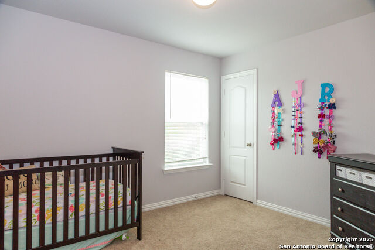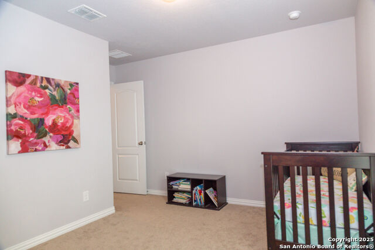8220 Robin Gate, Selma, TX 78154
Contact Sandy Perez
Schedule A Showing
Request more information
- MLS#: 1863693 ( Single Residential )
- Street Address: 8220 Robin Gate
- Viewed: 119
- Price: $350,000
- Price sqft: $138
- Waterfront: No
- Year Built: 2017
- Bldg sqft: 2542
- Bedrooms: 4
- Total Baths: 3
- Full Baths: 2
- 1/2 Baths: 1
- Garage / Parking Spaces: 2
- Days On Market: 106
- Additional Information
- County: GUADALUPE
- City: Selma
- Zipcode: 78154
- Subdivision: Creekside Ridge
- District: Judson
- Elementary School: Call District
- Middle School: Kitty Hawk
- High School: Veterans Memorial
- Provided by: eXp Realty
- Contact: Ralph Sanchez
- (888) 519-7431

- DMCA Notice
-
DescriptionWelcome to your dream home in a quiet and secluded community in the heart of Selma, Texas. This charming 4 2.5 2 home offers the perfect blend of comfort and convenience. The primary master bedroom is downstairs and offers a spacious bath with large garden tub and separate shower. Good size living area with lots of windows. Upstairs you will find 3 good size secondary bedrooms, Jack and Jill bath and a good size second living area or game room. New carpet on stairs and upstairs bedrooms, new flooring downstairs as well. Fresh interior paint as well. This property has easy access to loop 1604 or I 35 and is close enough to shopping and restaurants. Come see this home today!!
Property Location and Similar Properties
Features
Possible Terms
- Conventional
- FHA
- VA
- Cash
Air Conditioning
- One Central
Builder Name
- Castle Rock
Construction
- Pre-Owned
Contract
- Exclusive Agency
Days On Market
- 86
Currently Being Leased
- Yes
Dom
- 86
Elementary School
- Call District
Exterior Features
- Brick
- Cement Fiber
Fireplace
- Not Applicable
Floor
- Carpeting
- Ceramic Tile
Foundation
- Slab
Garage Parking
- Two Car Garage
Heating
- Central
Heating Fuel
- Electric
High School
- Veterans Memorial
Home Owners Association Fee
- 400
Home Owners Association Frequency
- Annually
Home Owners Association Mandatory
- Mandatory
Home Owners Association Name
- CREEKSIDE GARDENS COMMUNITY ASSOCIATION
Inclusions
- Ceiling Fans
- Washer Connection
- Dryer Connection
- Microwave Oven
- Stove/Range
- Disposal
- Dishwasher
- Gas Water Heater
- Garage Door Opener
Instdir
- Take loop 1604 to lookout rd. Turn left on Retama Parkway
- right on Oakmont Bend and left on Robin Gate
Interior Features
- Two Living Area
- Separate Dining Room
- Eat-In Kitchen
- Island Kitchen
- Breakfast Bar
- Walk-In Pantry
- High Ceilings
- Open Floor Plan
- Cable TV Available
- High Speed Internet
- Laundry Main Level
- Walk in Closets
Kitchen Length
- 16
Legal Desc Lot
- 45
Legal Description
- Cb 5019G (Creekside Ridge)
- Block 1 Lot 45 2016-New Per Plat
Middle School
- Kitty Hawk
Multiple HOA
- No
Neighborhood Amenities
- None
Occupancy
- Tenant
Owner Lrealreb
- No
Ph To Show
- 210-222-2227
Possession
- Closing/Funding
Property Type
- Single Residential
Roof
- Composition
School District
- Judson
Source Sqft
- Appsl Dist
Style
- Two Story
Total Tax
- 7240
Views
- 119
Water/Sewer
- Water System
Window Coverings
- Some Remain
Year Built
- 2017



