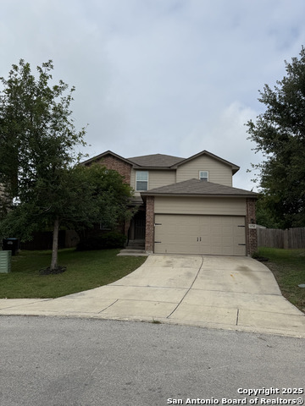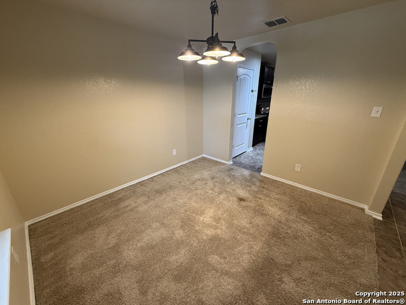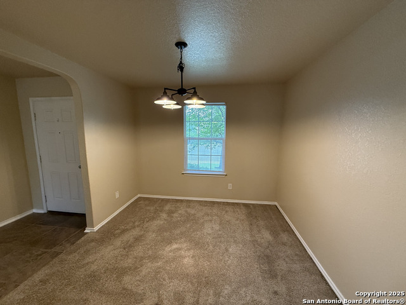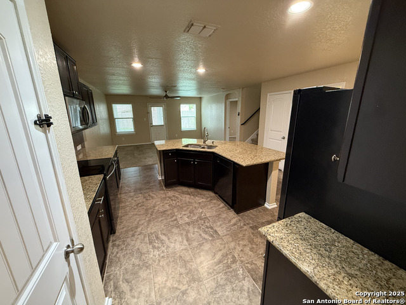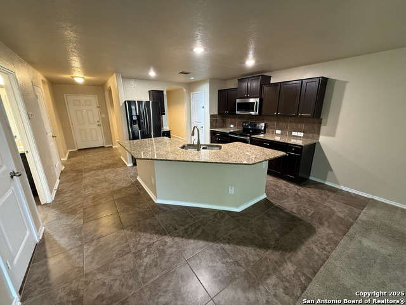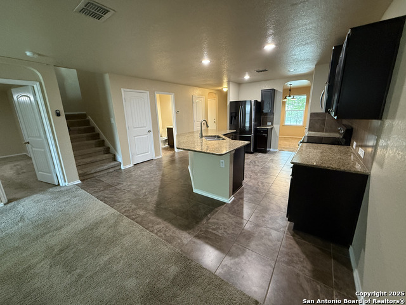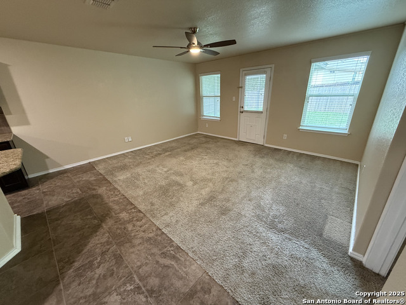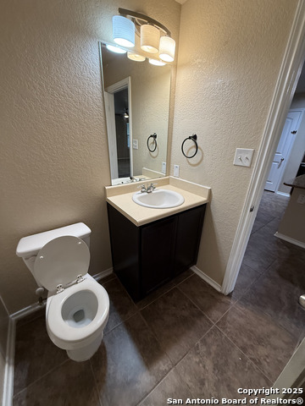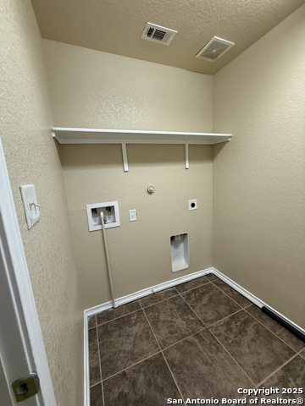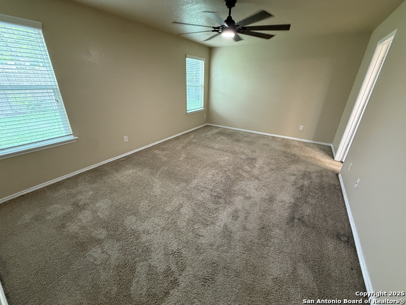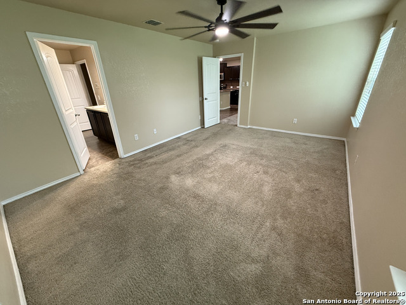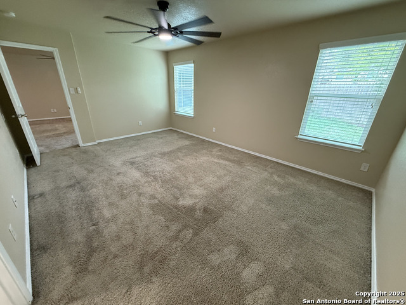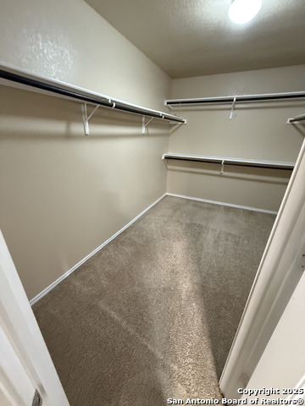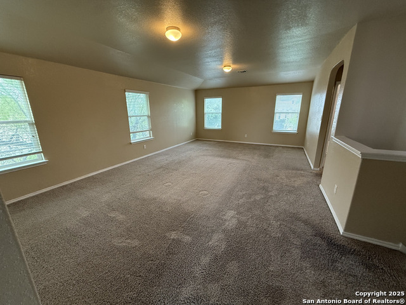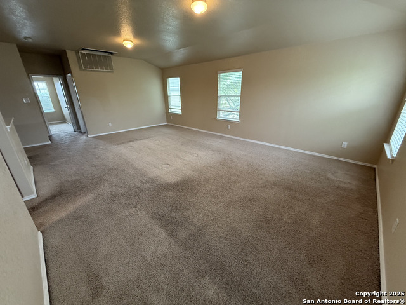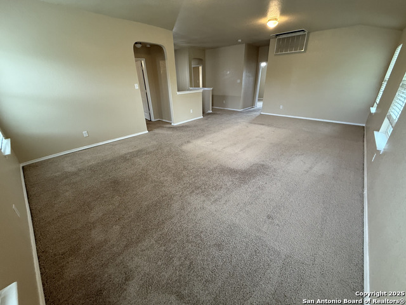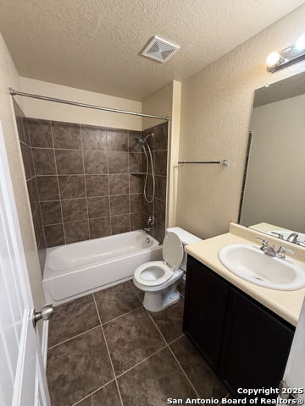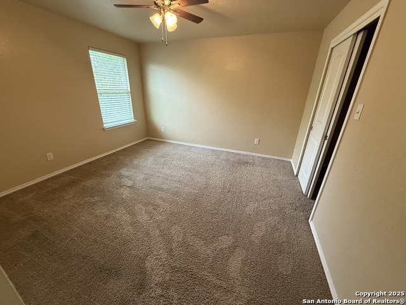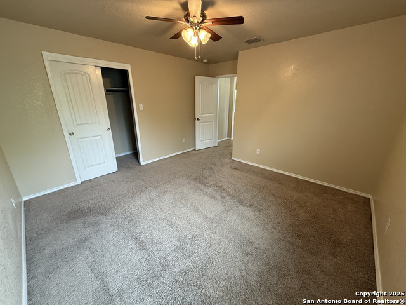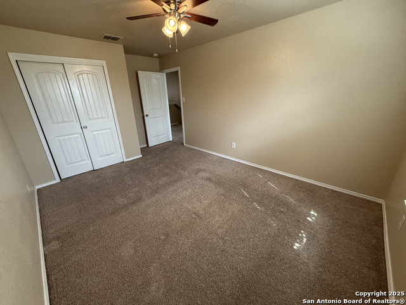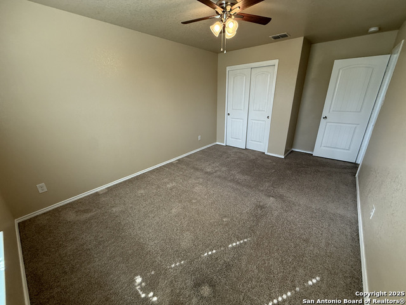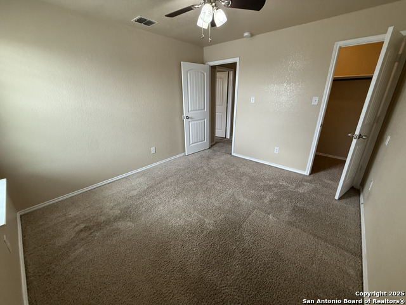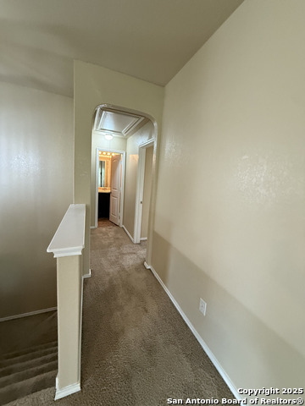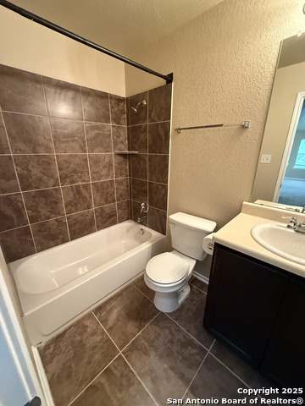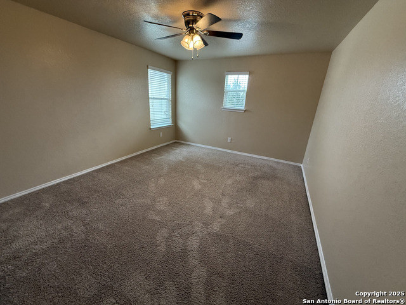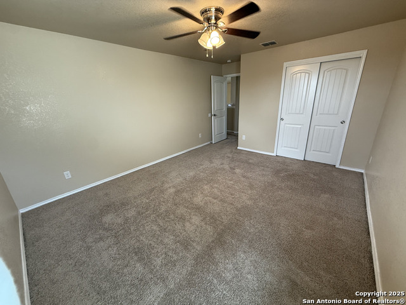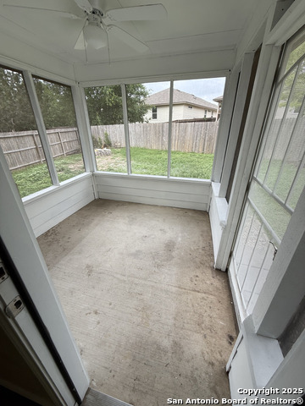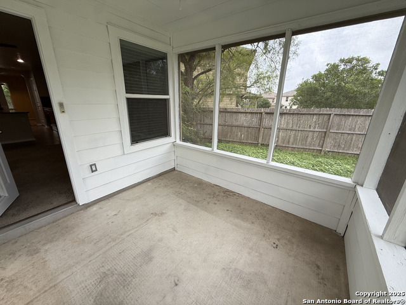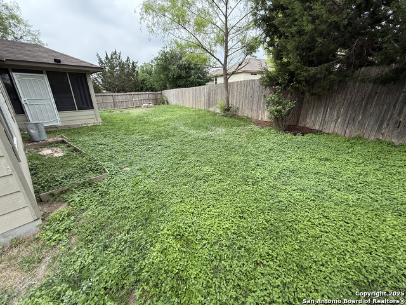11742 Cayenne, San Antonio, TX 78245
Contact Sandy Perez
Schedule A Showing
Request more information
- MLS#: 1863418 ( Single Residential )
- Street Address: 11742 Cayenne
- Viewed: 111
- Price: $349,999
- Price sqft: $133
- Waterfront: No
- Year Built: 2015
- Bldg sqft: 2624
- Bedrooms: 5
- Total Baths: 4
- Full Baths: 3
- 1/2 Baths: 1
- Garage / Parking Spaces: 2
- Days On Market: 68
- Additional Information
- County: BEXAR
- City: San Antonio
- Zipcode: 78245
- Subdivision: Amhurst
- District: Northside
- Elementary School: Mora
- Middle School: Luna
- High School: William Brennan
- Provided by: Copernicus Realty
- Contact: Tallyn Guerra
- (210) 521-7900

- DMCA Notice
-
DescriptionA Must See! This beautiful home is located on a quiet cul de sac with schools just minutes away. The spacious and functional floor plan is perfect for summer barbecues and memorable family gatherings. Thoughtfully equipped, the home features an underground water sprinkler system, two water heaters, an electric oven, a built in microwave, and an extra large refrigerator. Enjoy outdoor living with a fenced in backyard, a large lot complete with a fire pit, a screened in back patio, and a convenient storage shed.
Property Location and Similar Properties
Features
Possible Terms
- Conventional
- FHA
- VA
- Cash
- Investors OK
Air Conditioning
- One Central
Apprx Age
- 10
Block
- 43
Builder Name
- DR Horton
Construction
- Pre-Owned
Contract
- Exclusive Agency
Days On Market
- 67
Dom
- 67
Elementary School
- Mora
Exterior Features
- Brick
- Siding
- Cement Fiber
Fireplace
- Not Applicable
Floor
- Carpeting
- Ceramic Tile
Foundation
- Slab
Garage Parking
- Two Car Garage
Heating
- Central
- 2 Units
Heating Fuel
- Electric
High School
- William Brennan
Home Owners Association Fee
- 352
Home Owners Association Frequency
- Annually
Home Owners Association Mandatory
- Mandatory
Home Owners Association Name
- MHURST HOMEOWNERS ASSOCIATION
Inclusions
- Ceiling Fans
- Washer Connection
- Dryer Connection
- Microwave Oven
- Stove/Range
- Refrigerator
- Water Softener (owned)
- 2+ Water Heater Units
Instdir
- via TX-1604 Loop W and American Lotus
Interior Features
- Two Living Area
- Eat-In Kitchen
- Island Kitchen
- Utility Room Inside
- High Ceilings
- High Speed Internet
- Laundry Main Level
- Laundry Room
- Walk in Closets
Kitchen Length
- 11
Legal Desc Lot
- 23
Legal Description
- Cb 4361C (American Lotus Ut-3)
- Block 43 Lot 23 2015 New Acc
Middle School
- Luna
Multiple HOA
- No
Neighborhood Amenities
- None
Occupancy
- Vacant
Owner Lrealreb
- No
Ph To Show
- 210-222-2227
Possession
- Closing/Funding
Property Type
- Single Residential
Recent Rehab
- No
Roof
- Composition
School District
- Northside
Source Sqft
- Appsl Dist
Style
- Two Story
Total Tax
- 6561.63
Utility Supplier Elec
- CPS
Utility Supplier Water
- SAWS
Views
- 111
Water/Sewer
- Sewer System
Window Coverings
- All Remain
Year Built
- 2015

