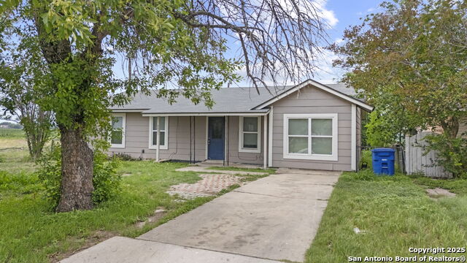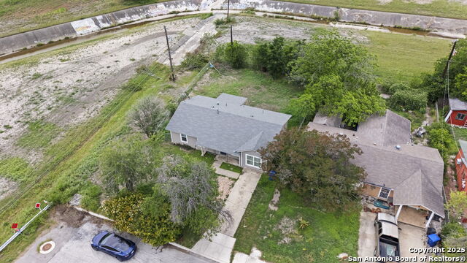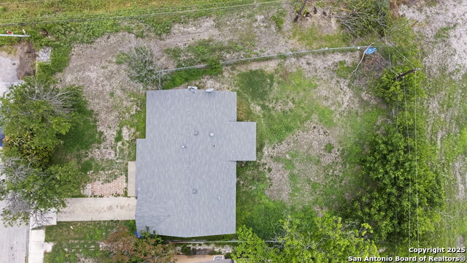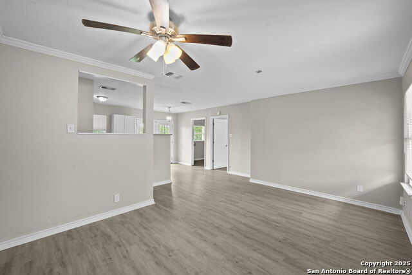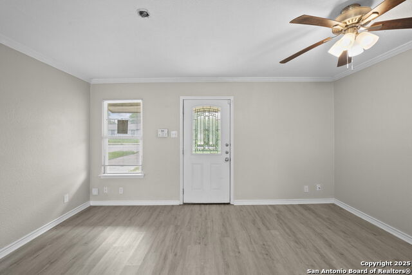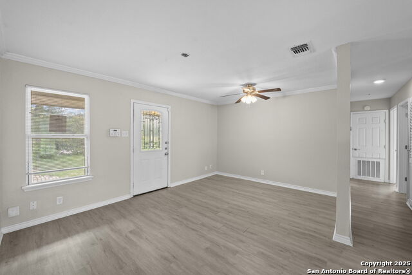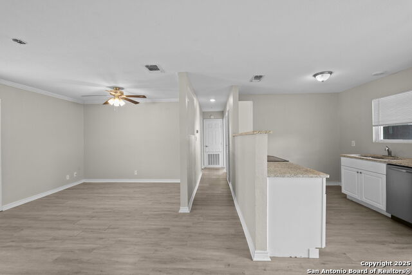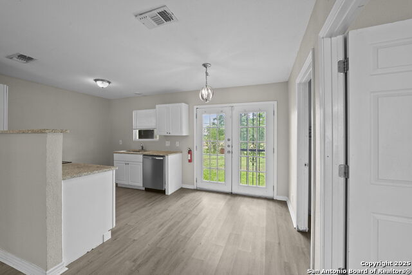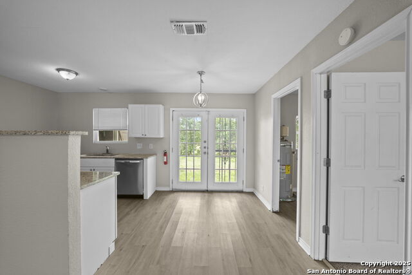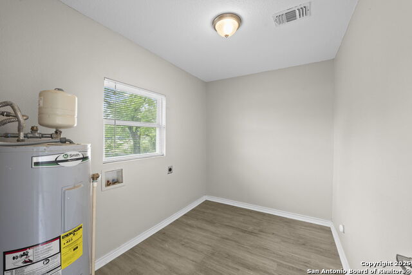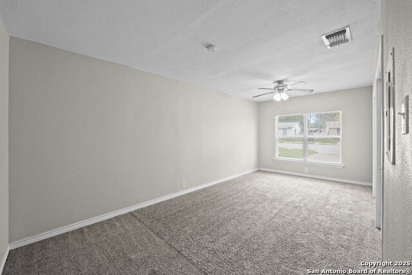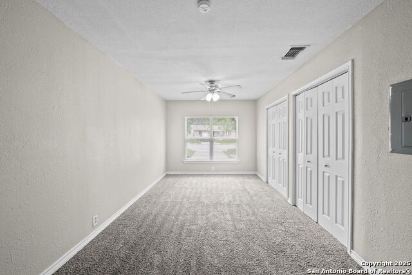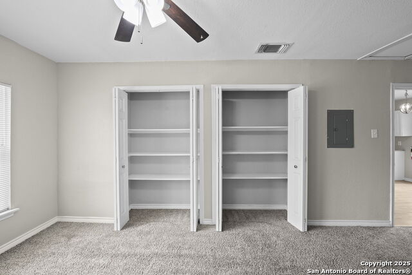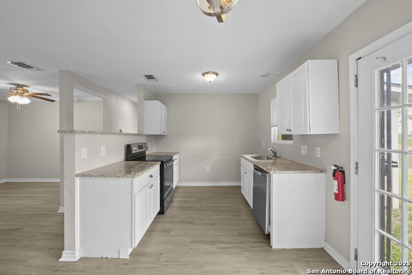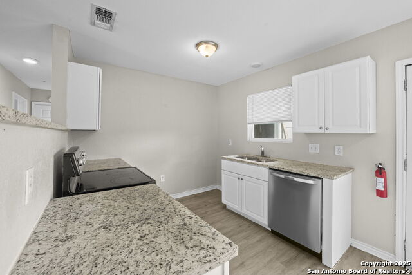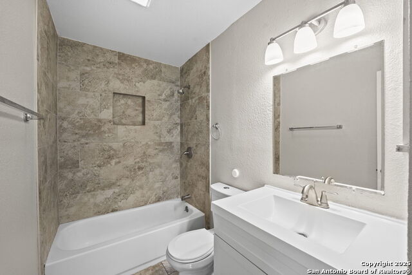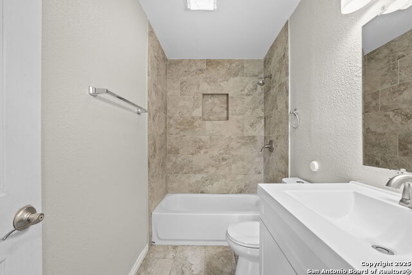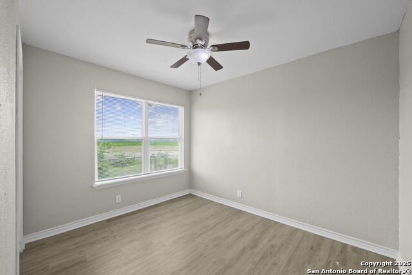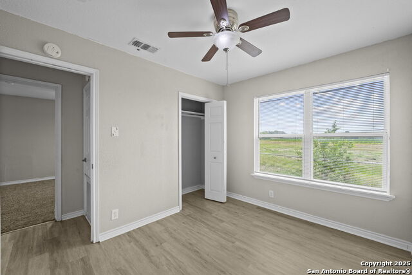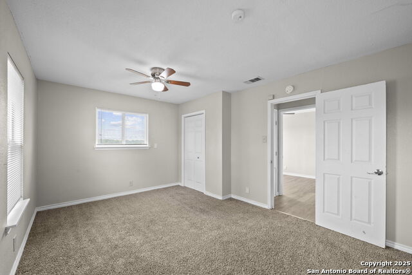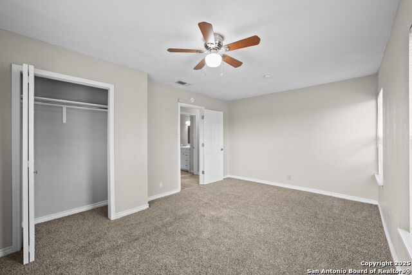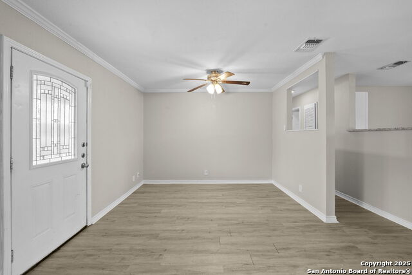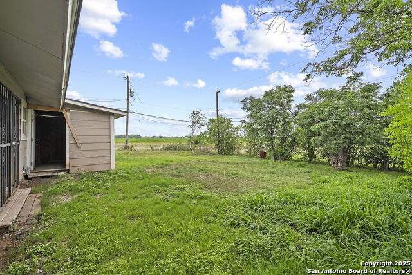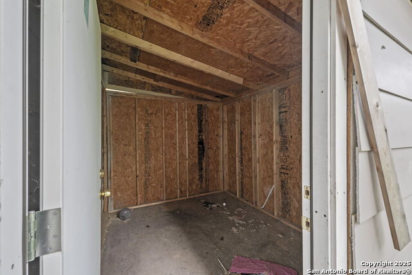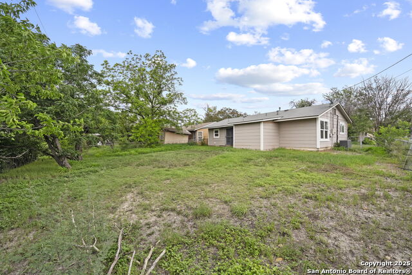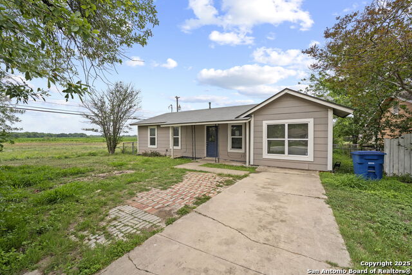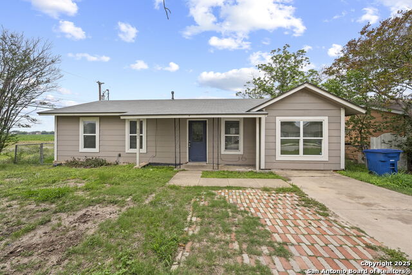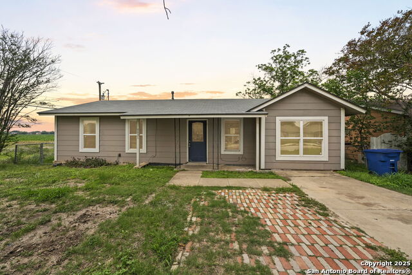8831 Hunters Creek, San Antonio, TX 78211
Contact Sandy Perez
Schedule A Showing
Request more information
- MLS#: 1863414 ( Single Residential )
- Street Address: 8831 Hunters Creek
- Viewed: 42
- Price: $175,000
- Price sqft: $151
- Waterfront: No
- Year Built: 1970
- Bldg sqft: 1158
- Bedrooms: 3
- Total Baths: 1
- Full Baths: 1
- Garage / Parking Spaces: 1
- Days On Market: 140
- Additional Information
- County: BEXAR
- City: San Antonio
- Zipcode: 78211
- Subdivision: Palo Alto Heights
- District: South San Antonio.
- Elementary School: Benavidez
- Middle School: Dwight
- High School: South San Antonio
- Provided by: Niva Realty
- Contact: Melissa Mascorro
- (210) 461-8294

- DMCA Notice
-
DescriptionMove in ready home next to a greenbelt that wraps around the backyard! Fully updated in 2018, with an open layout, natural light, and wood look vinyl floors. The kitchen features white cabinets, granite countertops, and stainless steel appliances. Split floorplan with a spacious primary suite and two closets. Secondary bedrooms and updated bath on the opposite side. Major updates include new AC, foundation repair, and sewer system (2022) with transferable warranties. Large backyard and easy access to Palo Alto Park, I 35, and 410
Property Location and Similar Properties
Features
Possible Terms
- Conventional
- FHA
- VA
- 1st Seller Carry
- Investors OK
Air Conditioning
- One Central
Apprx Age
- 55
Builder Name
- Unknown
Construction
- Pre-Owned
Contract
- Exclusive Right To Sell
Days On Market
- 67
Dom
- 67
Elementary School
- Benavidez
Exterior Features
- Siding
Fireplace
- Not Applicable
Floor
- Carpeting
- Vinyl
Foundation
- Slab
Garage Parking
- Converted Garage
Heating
- Central
Heating Fuel
- Electric
High School
- South San Antonio
Home Owners Association Mandatory
- None
Inclusions
- Ceiling Fans
- Stove/Range
- Dishwasher
Instdir
- Head NE on I-35 N
- take exit 147 toward Somerset Rd
- sharp right onto Somerset Rd
- turn left onto Fair meadows St/Fair meadows Ln
- turn right onto Hunters Creek St
- house will be on the right.
Interior Features
- One Living Area
- Liv/Din Combo
Legal Desc Lot
- 16
Legal Description
- NCB 14221 BLK 8 LOT 16
Middle School
- Dwight
Neighborhood Amenities
- None
Occupancy
- Vacant
Owner Lrealreb
- No
Ph To Show
- 210-222-2227
Possession
- Closing/Funding
Property Type
- Single Residential
Roof
- Composition
School District
- South San Antonio.
Source Sqft
- Appsl Dist
Style
- One Story
Total Tax
- 4514.94
Utility Supplier Elec
- CPS
Utility Supplier Water
- SAWS
Views
- 42
Water/Sewer
- City
Window Coverings
- None Remain
Year Built
- 1970

