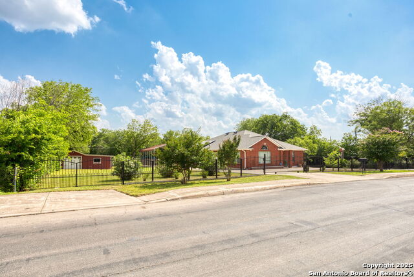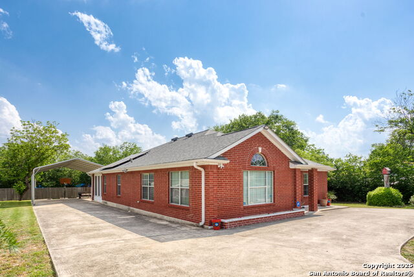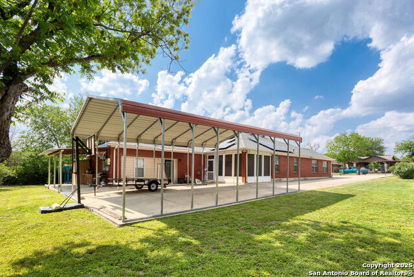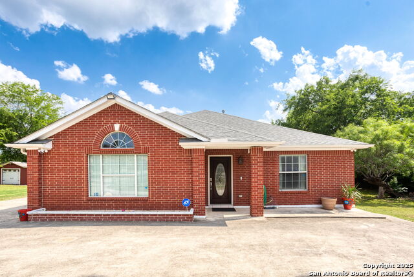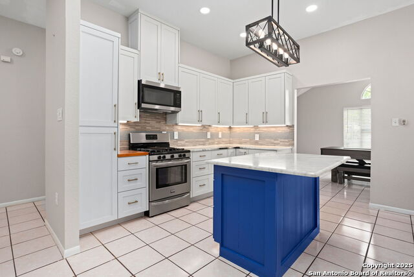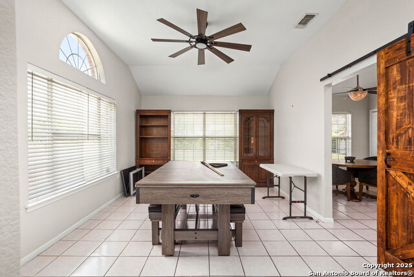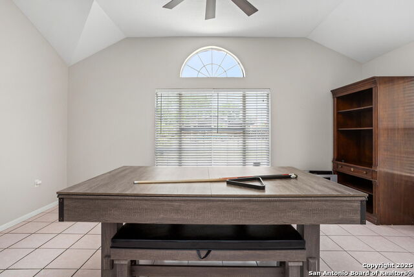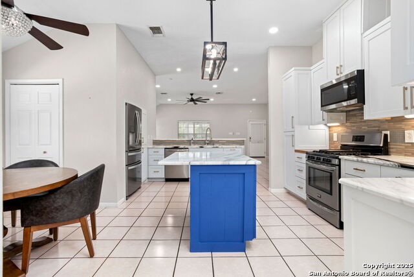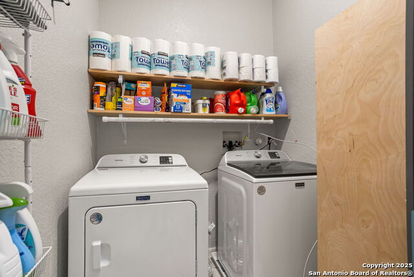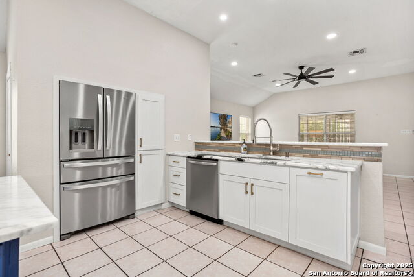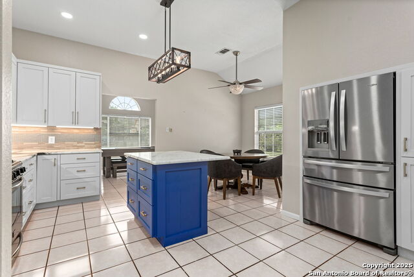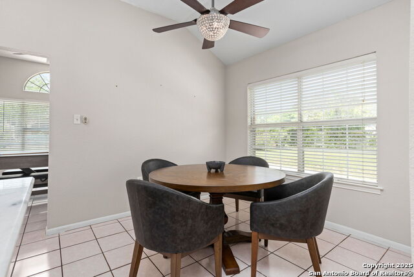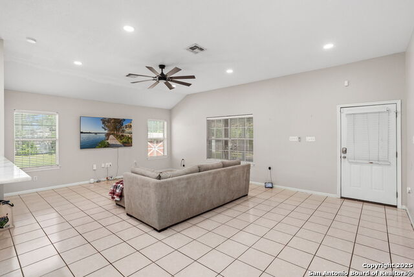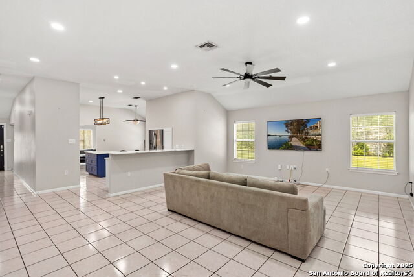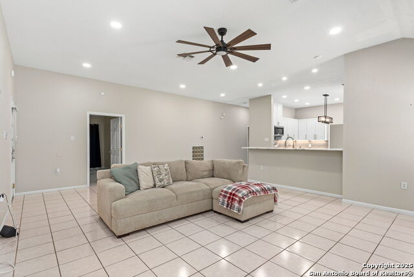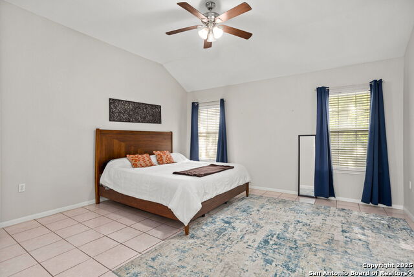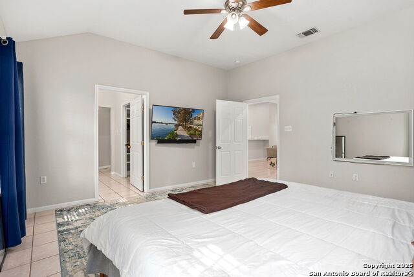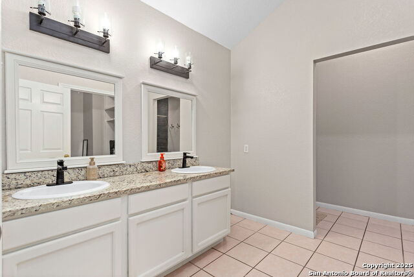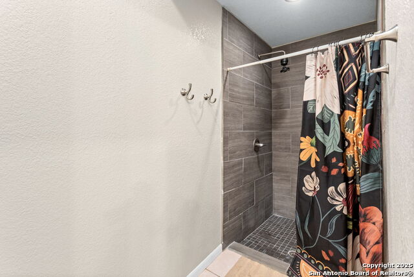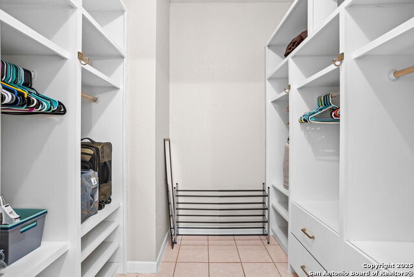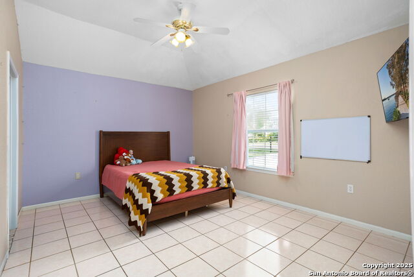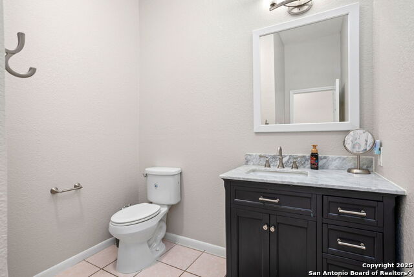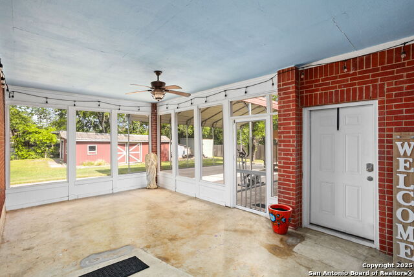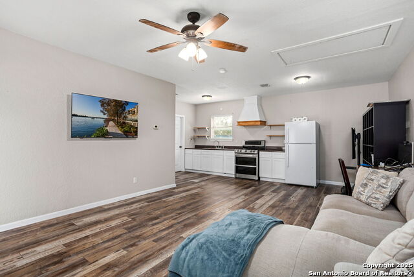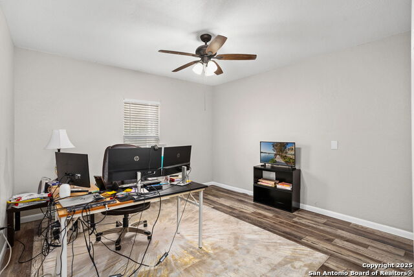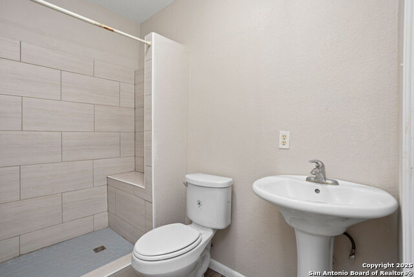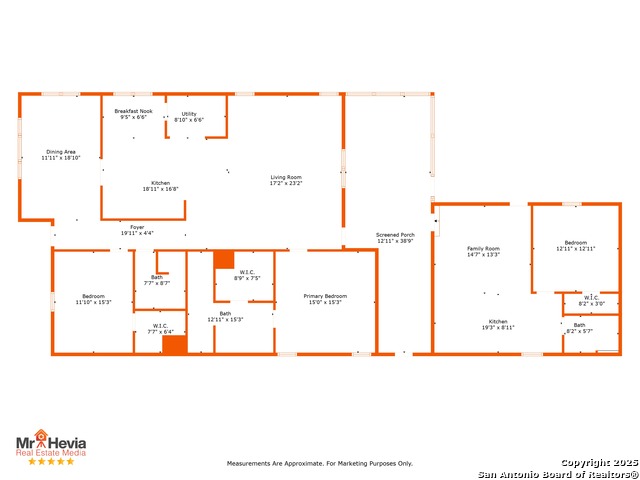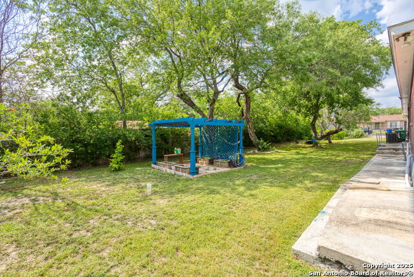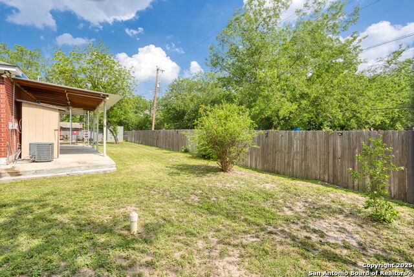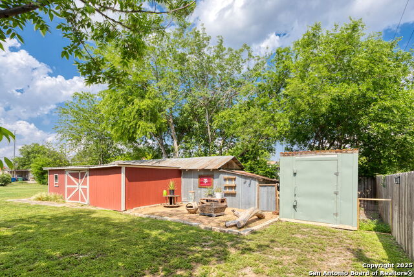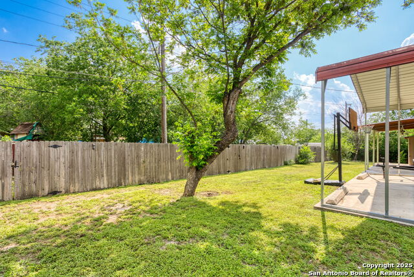2208 - 2212 Arbor Pl, San Antonio, TX 78207
Contact Sandy Perez
Schedule A Showing
Request more information
- MLS#: 1863332 ( Single Residential )
- Street Address: 2208 - 2212 Arbor Pl
- Viewed: 87
- Price: $363,000
- Price sqft: $135
- Waterfront: No
- Year Built: 2003
- Bldg sqft: 2686
- Bedrooms: 3
- Total Baths: 3
- Full Baths: 3
- Garage / Parking Spaces: 1
- Days On Market: 105
- Additional Information
- County: BEXAR
- City: San Antonio
- Zipcode: 78207
- Subdivision: 26th/zarzamora
- District: San Antonio I.S.D.
- Elementary School: Ogden
- Middle School: Rhodes
- High School: Lanier
- Provided by: Phillips & Associates Realty
- Contact: Dana Phillips
- (210) 846-5444

- DMCA Notice
-
DescriptionSuch a unique find! On a combined & fully fenced .551 acres you'll find a beautifully upgraded home, separate casita, a screened in porch that connects the 2, two car carport, & storage galore with an outdoor 900 sq ft workshop equipped with electrical. The main home offers 2 bedrooms, 2 full baths, and a flex space across 1,980 sq ft, with attic storage for added convenience. Step inside to soaring 10 foot ceilings, recessed lighting, and a thoughtfully remodeled interior that feels open and inviting. The kitchen has been completely renovated with custom cabinetry ideal for both everyday cooking and entertaining. A newly screened in porch provides a relaxing outdoor retreat & a second set of washer / dryer hook ups for the casita (separate from the indoor laundry room of the main house), while solar panels, seamless gutters, and a radiant barrier help keep utility costs low. A standout feature is the 706 sq ft converted garage casita offering a private 1 bed, 1 bath guest suite with a living area and kitchenette, perfect for guests, multigenerational living, or rental income potential. This home is a rare find with its combination of upgrades, space, and versatility. Come see it for yourself!
Property Location and Similar Properties
Features
Possible Terms
- Conventional
- FHA
- VA
- Cash
Accessibility
- No Carpet
- No Stairs
- First Floor Bath
- Full Bath/Bed on 1st Flr
- First Floor Bedroom
Air Conditioning
- One Central
Apprx Age
- 22
Block
- 25
Builder Name
- Unknown
Construction
- Pre-Owned
Contract
- Exclusive Right To Sell
Days On Market
- 75
Currently Being Leased
- No
Dom
- 75
Elementary School
- Ogden
Energy Efficiency
- Programmable Thermostat
- Ceiling Fans
Exterior Features
- Brick
Fireplace
- Not Applicable
Floor
- Ceramic Tile
- Laminate
Foundation
- Slab
Garage Parking
- Detached
Green Features
- Solar Panels
Heating
- Central
Heating Fuel
- Natural Gas
High School
- Lanier
Home Owners Association Mandatory
- None
Inclusions
- Ceiling Fans
- Washer Connection
- Dryer Connection
- Stove/Range
- Gas Cooking
- Disposal
- Dishwasher
- Smoke Alarm
Instdir
- Follow IH-10 East
- Take Exit 568 toward SH-421 and Culebra Ave
- Turn Right onto Culebra Rd
- Turn Left onto NW 19th St
- Turn Right onto Arbor Pl
Interior Features
- One Living Area
- Separate Dining Room
- Eat-In Kitchen
- Two Eating Areas
- Island Kitchen
- Breakfast Bar
- Walk-In Pantry
- Utility Room Inside
- Secondary Bedroom Down
- 1st Floor Lvl/No Steps
- Open Floor Plan
- Cable TV Available
- High Speed Internet
- All Bedrooms Downstairs
- Laundry Main Level
- Laundry Room
- Walk in Closets
Kitchen Length
- 19
Legal Description
- Ncb 3624 Blk 25 Lot 3 & 4
Lot Description
- 1/2-1 Acre
- Mature Trees (ext feat)
Lot Improvements
- Street Paved
- Sidewalks
Middle School
- Rhodes
Neighborhood Amenities
- None
Occupancy
- Owner
Other Structures
- Guest House
- Shed(s)
- Storage
Owner Lrealreb
- No
Ph To Show
- 2102222222
Possession
- Closing/Funding
Property Type
- Single Residential
Roof
- Composition
School District
- San Antonio I.S.D.
Source Sqft
- Appsl Dist
Style
- One Story
Total Tax
- 8922.89
Views
- 87
Water/Sewer
- Water System
- Sewer System
Window Coverings
- All Remain
Year Built
- 2003



