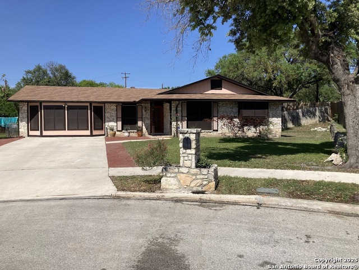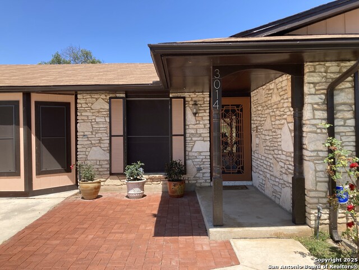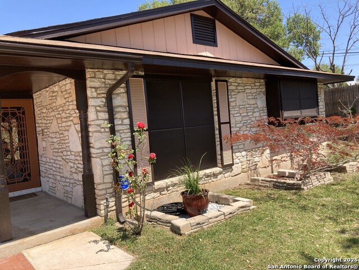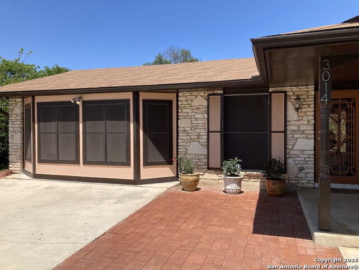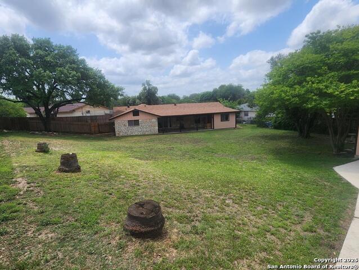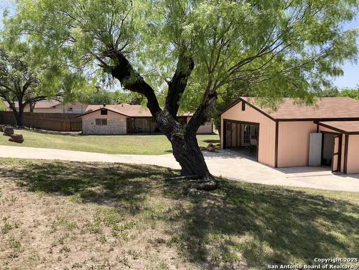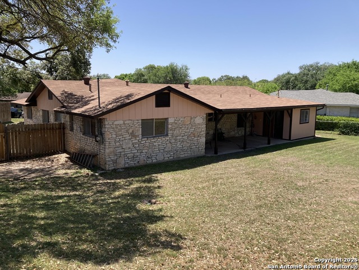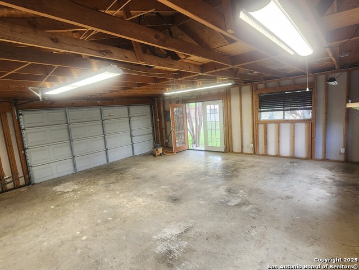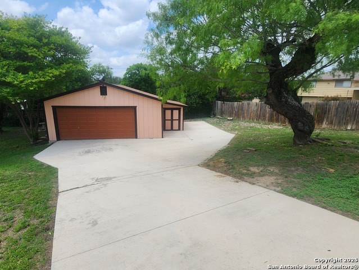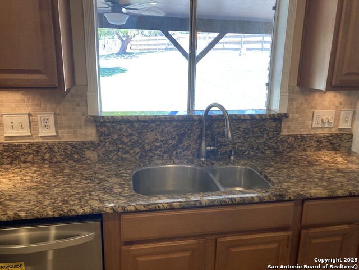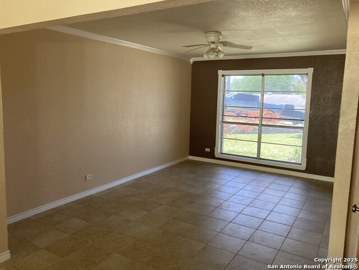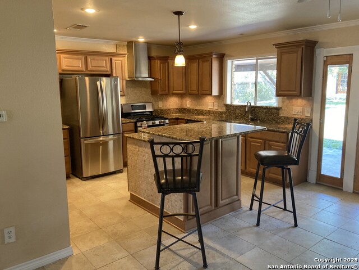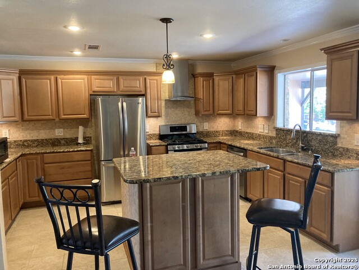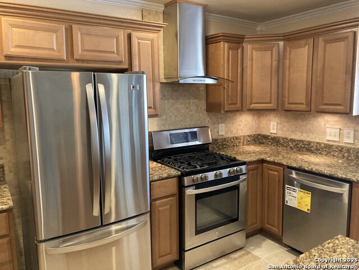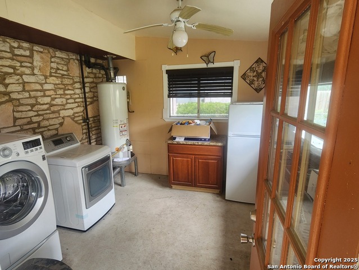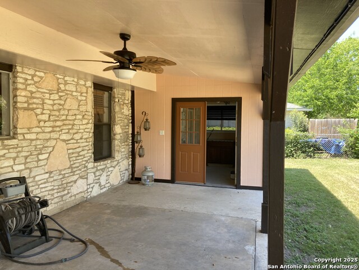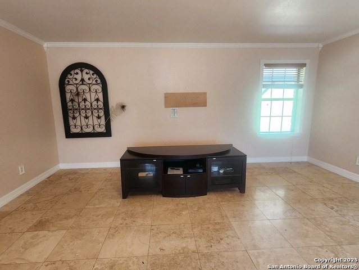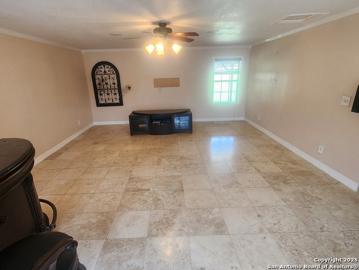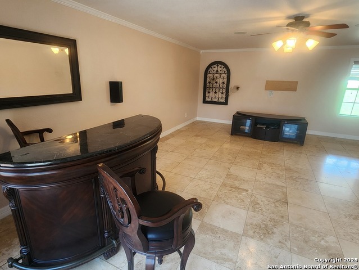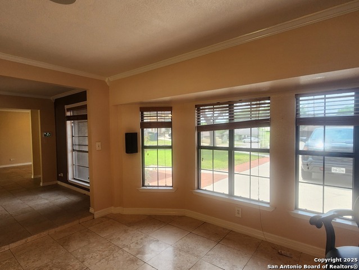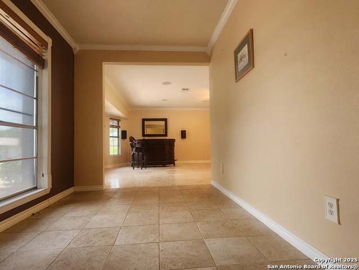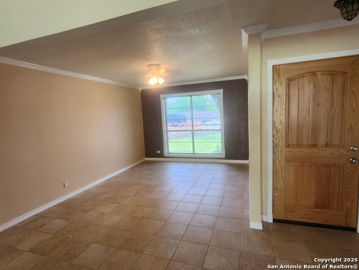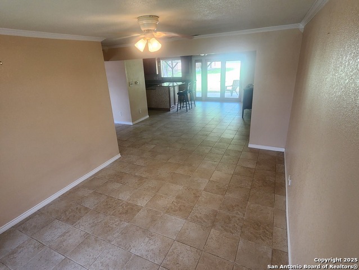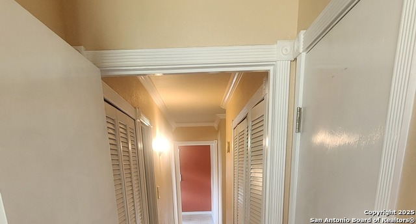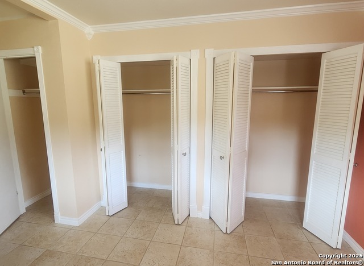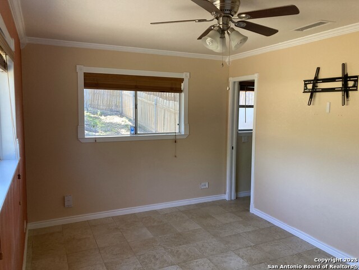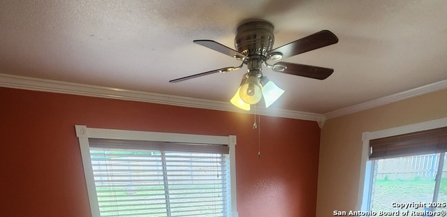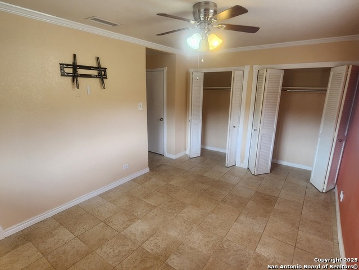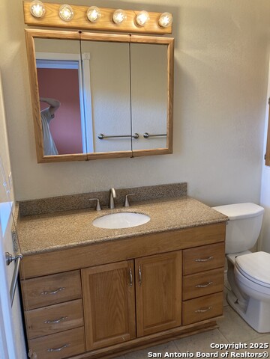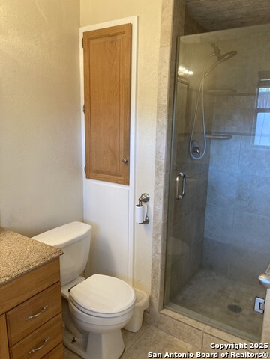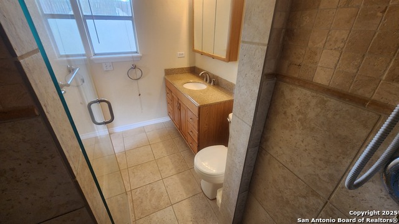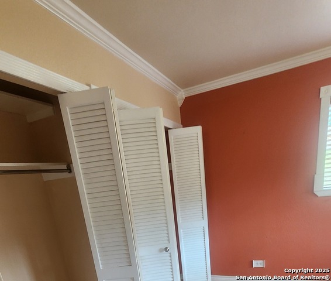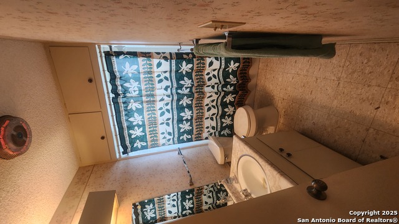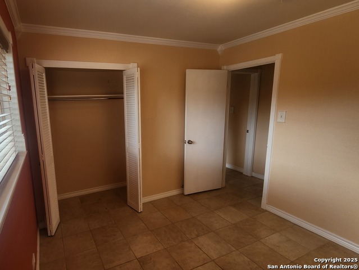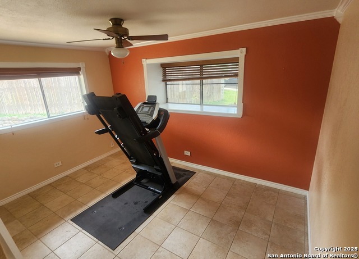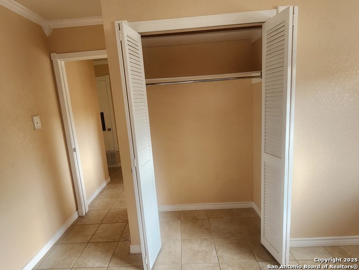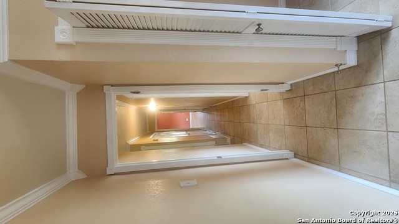3014 War Knife, San Antonio, TX 78238
Contact Sandy Perez
Schedule A Showing
Request more information
- MLS#: 1862820 ( Single Residential )
- Street Address: 3014 War Knife
- Viewed: 76
- Price: $332,000
- Price sqft: $173
- Waterfront: No
- Year Built: 1969
- Bldg sqft: 1924
- Bedrooms: 3
- Total Baths: 2
- Full Baths: 2
- Garage / Parking Spaces: 1
- Days On Market: 106
- Additional Information
- County: BEXAR
- City: San Antonio
- Zipcode: 78238
- Subdivision: Towne View
- District: Northside
- Elementary School: Linton Dolores
- Middle School: Ross Sul
- High School: Holmes Oliver W
- Provided by: Cambon Realty LLC
- Contact: Jacob Lopez
- (210) 663-8470

- DMCA Notice
-
Description**Welcome to Your Dream Home!** Step into this beautifully remodeled **3 bedroom, 2 bath home**, where modern upgrades and thoughtful design create a warm and inviting atmosphere. **Fresh paint and stunning new ceramic tile flooring** flow seamlessly throughout the house, adding both elegance and durability. The **stylish kitchen** features sleek countertops and a **gas stove**, perfect for home chefs who love cooking with precision. Unwind in your **personal media room**, outfitted with a **Full Atmos Speaker setup with in wall wiring**, creating an immersive entertainment experience for movie nights and relaxation. Outside, enjoy the convenience of a **detached garage with a private back entrance**, along with a **spacious backyard** ideal for gatherings, barbecues, or simply enjoying the fresh air. Perfectly located, this home is just minutes from **shopping, HEB, downtown, Loop 410, and Lackland Air Force Base**, offering both accessibility and convenience. Don't miss out on this incredible opportunity **schedule your showing today!**
Property Location and Similar Properties
Features
Possible Terms
- Conventional
- FHA
- VA
- Cash
Air Conditioning
- One Central
Apprx Age
- 56
Block
- 30
Builder Name
- UKNOWN
Construction
- Pre-Owned
Contract
- Exclusive Right To Sell
Days On Market
- 104
Dom
- 104
Elementary School
- Linton Dolores
Exterior Features
- Stone/Rock
Fireplace
- Not Applicable
Floor
- Ceramic Tile
Foundation
- Slab
Garage Parking
- Detached
Heating
- Central
Heating Fuel
- Natural Gas
High School
- Holmes Oliver W
Home Owners Association Mandatory
- None
Inclusions
- Ceiling Fans
- Washer
- Dryer
Instdir
- OAK HILL RD AND INGRAM RD
Interior Features
- Two Living Area
- Separate Dining Room
- Eat-In Kitchen
- Island Kitchen
- Breakfast Bar
- Study/Library
- Media Room
- Shop
- All Bedrooms Downstairs
- Laundry Room
- Walk in Closets
Kitchen Length
- 11
Legal Desc Lot
- 23
Legal Description
- NCB 14933 BLK 30 LOT 23
Lot Description
- Corner
Middle School
- Ross Sul
Miscellaneous
- None/not applicable
Neighborhood Amenities
- None
Occupancy
- Vacant
Other Structures
- Storage
Owner Lrealreb
- No
Ph To Show
- 2106638470
Possession
- Closing/Funding
Property Type
- Single Residential
Recent Rehab
- No
Roof
- Composition
School District
- Northside
Source Sqft
- Appraiser
Style
- One Story
Total Tax
- 6651
Utility Supplier Elec
- cps
Utility Supplier Gas
- cps
Utility Supplier Grbge
- tiger
Utility Supplier Water
- saws
Views
- 76
Water/Sewer
- City
Window Coverings
- All Remain
Year Built
- 1969



