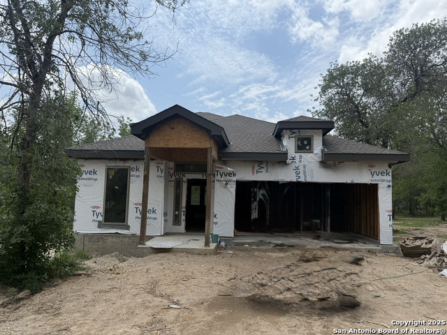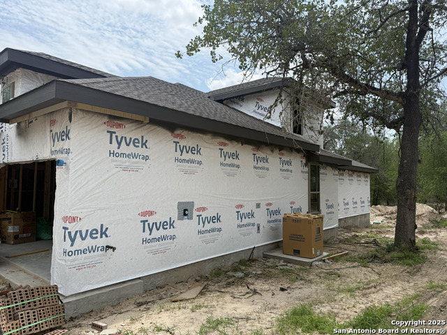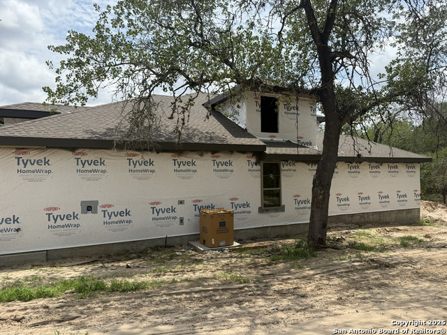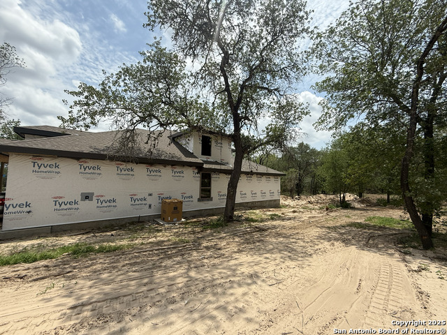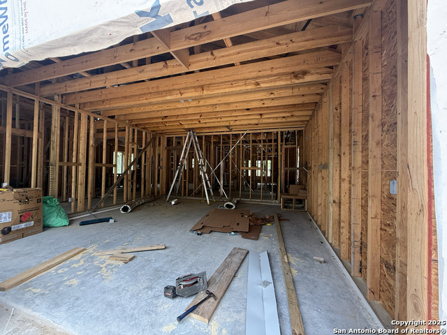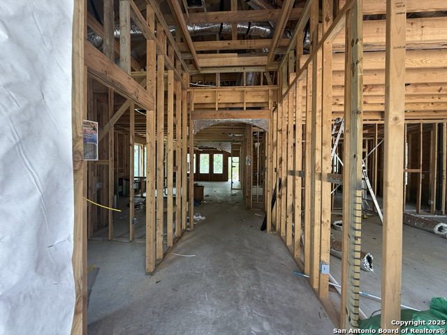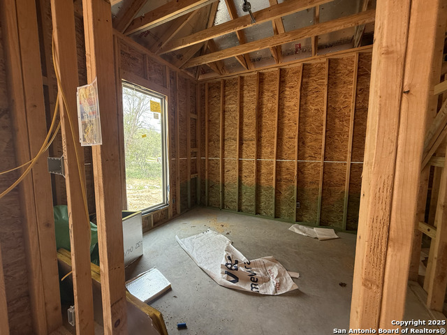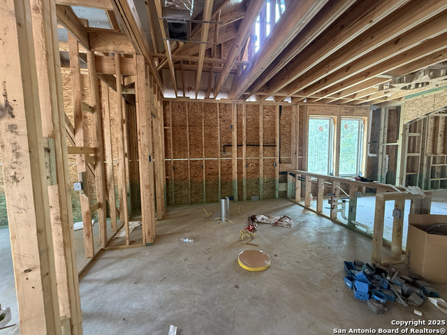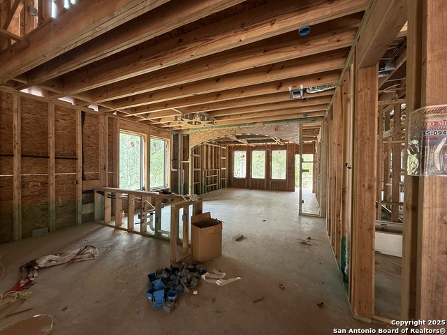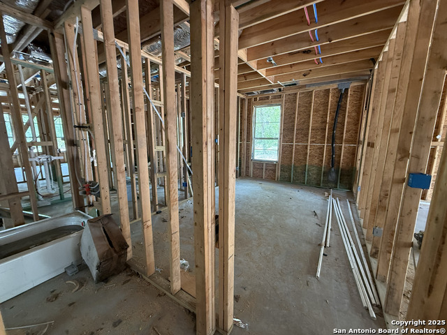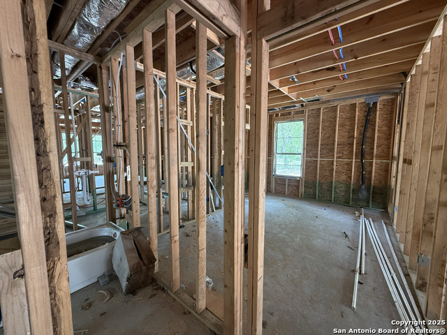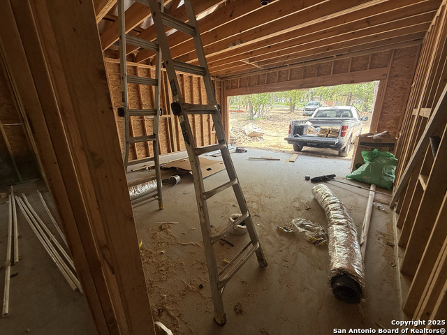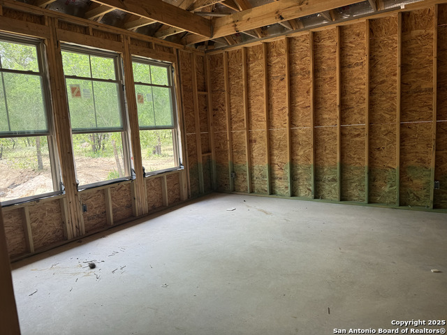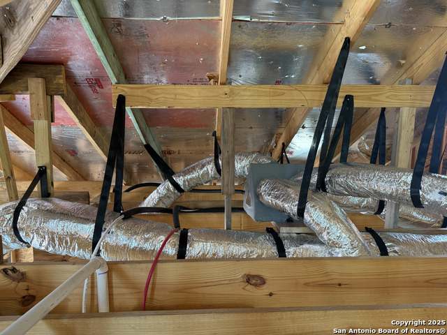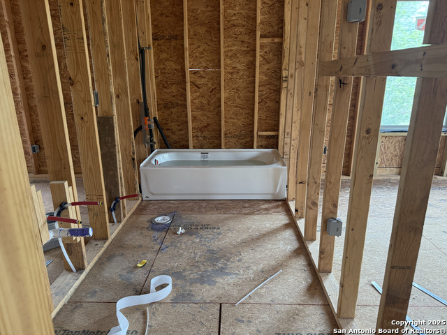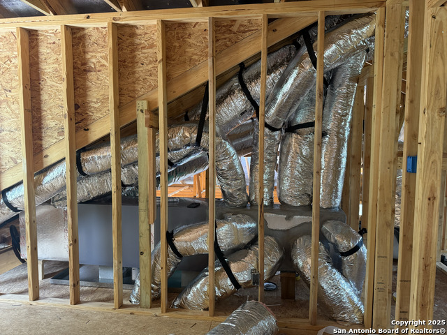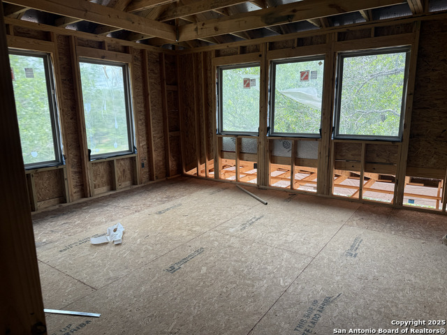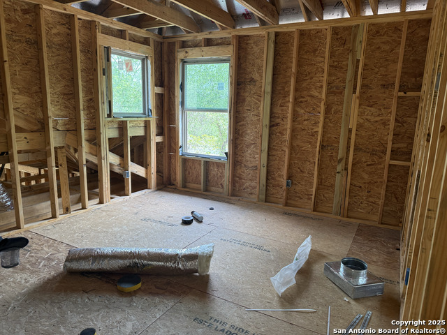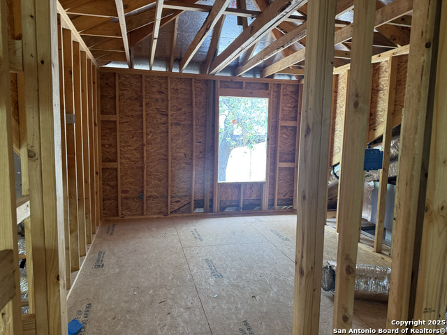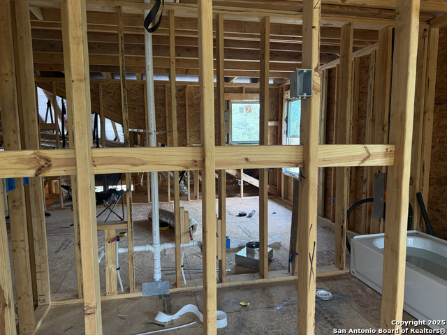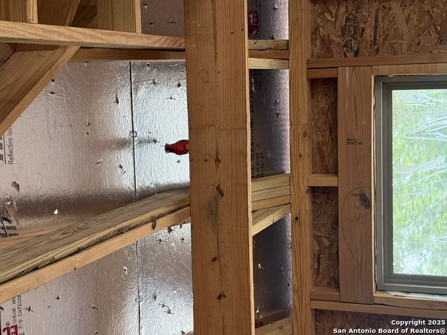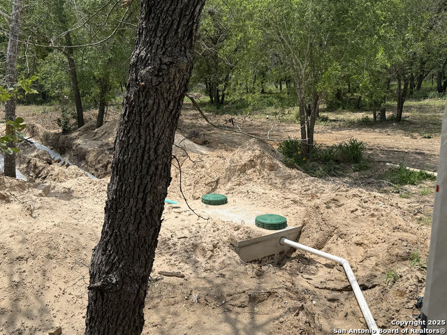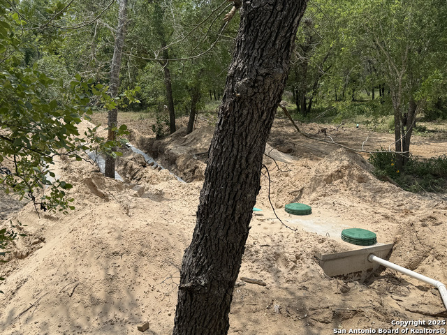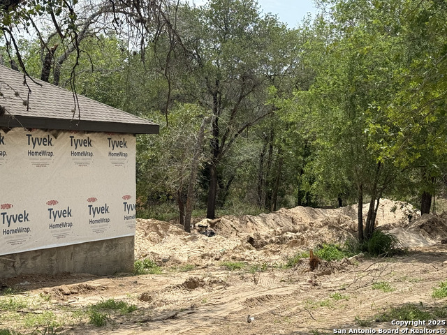22455 Mathis Rd, San Antonio, TX 78264
Contact Sandy Perez
Schedule A Showing
Request more information
- MLS#: 1862771 ( Single Residential )
- Street Address: 22455 Mathis Rd
- Viewed: 95
- Price: $460,000
- Price sqft: $183
- Waterfront: No
- Year Built: 2025
- Bldg sqft: 2512
- Bedrooms: 4
- Total Baths: 3
- Full Baths: 3
- Garage / Parking Spaces: 2
- Days On Market: 108
- Additional Information
- County: BEXAR
- City: San Antonio
- Zipcode: 78264
- Subdivision: Crestwood Acres
- District: South Side I.S.D
- Elementary School: Call District
- Middle School: Call District
- High School: Call District
- Provided by: San Antonio Elite Realty
- Contact: Maria Gonzalez
- (210) 518-6281

- DMCA Notice
-
DescriptionUsda eligible! Stunning new construction on nearly 1 acre! Welcome to this beautiful two story new construction home situated on a spacious 0. 97 acre lot. Offering 4 bedrooms, 3 full bathrooms, and a 2 car garage, this home also includes a flex room that can be used as an office, study, or a potential mother in law suite providing flexibility to fit your lifestyle. Featuring gorgeous modern finishes, high ceilings, and an open concept layout, this home is perfect for both everyday living and entertaining. Quartz countertops in the kitchen a new electric stove, dishwasher, and plenty of cabinets. Enjoy a luxurious primary suite on the main floor with a spacious en suite bathroom featuring a soaking tub, separate walk in shower, dual vanities, and a generous walk in closet. A second bedroom and the flex room are also located downstairs, while two additional bedrooms and a full bathroom are upstairs ideal for family or guests. Additional highlights include: no carpet throughout the home, beautiful brick exterior, conveniently located just a short drive from san antonio. This brand new home combines modern comfort with wide open space. Owner will do a driveway, no hoa!
Property Location and Similar Properties
Features
Possible Terms
- Conventional
- FHA
- VA
- Cash
Air Conditioning
- One Central
Builder Name
- UNK
Construction
- New
Contract
- Exclusive Right To Sell
Days On Market
- 103
Dom
- 103
Elementary School
- Call District
Exterior Features
- Brick
- Stone/Rock
- Siding
- Other
Fireplace
- One
Floor
- Ceramic Tile
- Wood
Foundation
- Slab
Garage Parking
- Two Car Garage
Heating
- Central
- 1 Unit
Heating Fuel
- Electric
High School
- Call District
Home Owners Association Mandatory
- None
Home Faces
- East
Inclusions
- Washer Connection
- Dryer Connection
- Stove/Range
- Dishwasher
- Electric Water Heater
- Garage Door Opener
Instdir
- DRIVING US HIGHWAY 281 S THEN TURN LEFT TO 1604
- THEN TO THE RIGHT ON I-37 ACCESS ROAD S
- THEN TURN RIGHT TO MATHIS RD AND HOME IS ON THE LEFT.
Interior Features
- One Living Area
- Eat-In Kitchen
- Breakfast Bar
- Study/Library
- Media Room
- Utility Room Inside
- High Ceilings
- Laundry Lower Level
- Laundry Room
- Walk in Closets
Kitchen Length
- 15
Legal Desc Lot
- 21
Legal Description
- CB 5570A BLK LOT21
Middle School
- Call District
Neighborhood Amenities
- None
Occupancy
- Vacant
Owner Lrealreb
- No
Ph To Show
- 210-222-2227
Possession
- Closing/Funding
Property Type
- Single Residential
Roof
- Composition
School District
- South Side I.S.D
Source Sqft
- Bldr Plans
Style
- Two Story
Total Tax
- 1521
Views
- 95
Water/Sewer
- Water System
- Septic
- City
Window Coverings
- All Remain
Year Built
- 2025



