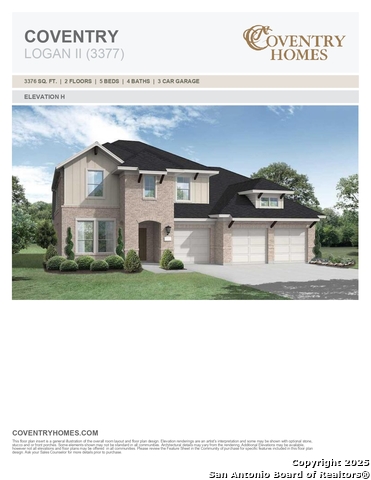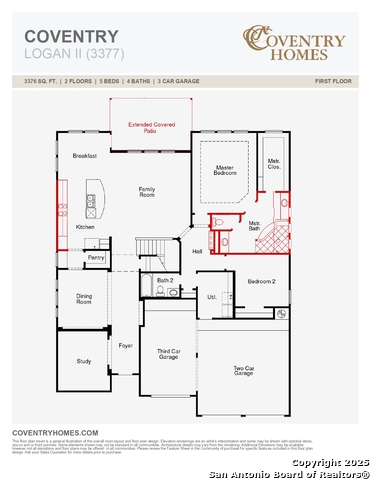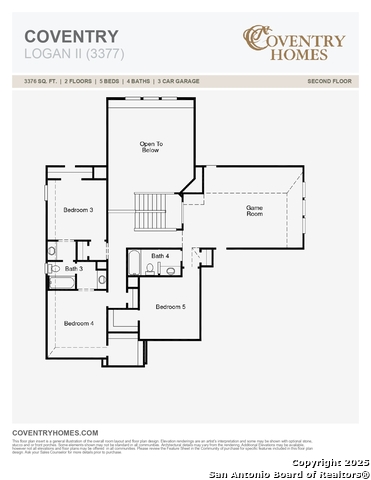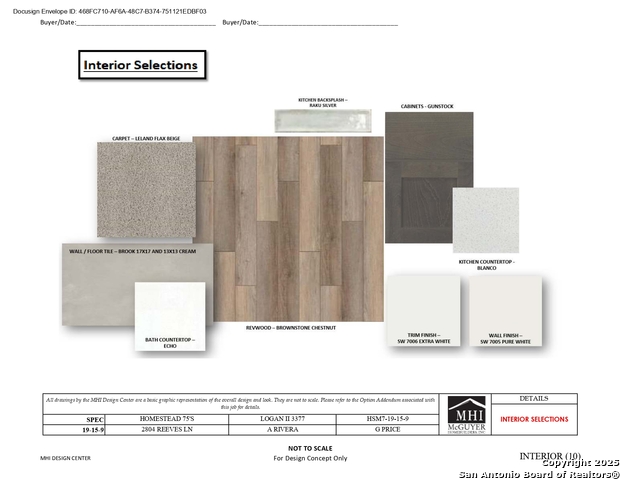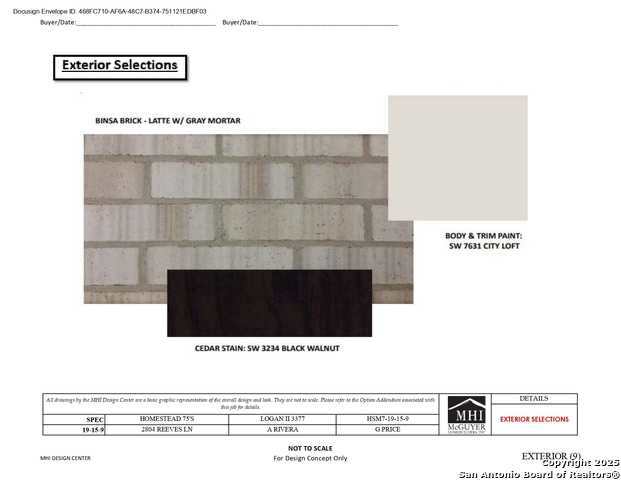2804 Reeves Ln, Schertz, TX 78108
Contact Sandy Perez
Schedule A Showing
Request more information
- MLS#: 1862523 ( Single Residential )
- Street Address: 2804 Reeves Ln
- Viewed: 139
- Price: $679,990
- Price sqft: $199
- Waterfront: No
- Year Built: 2025
- Bldg sqft: 3419
- Bedrooms: 5
- Total Baths: 4
- Full Baths: 4
- Garage / Parking Spaces: 3
- Days On Market: 142
- Additional Information
- County: GUADALUPE
- City: Schertz
- Zipcode: 78108
- Subdivision: Homestead
- District: Schertz Cibolo Universal City
- Elementary School: John A Sippel
- Middle School: Dobie J. Frank
- High School: Byron Steele
- Provided by: eXp Realty
- Contact: Dayton Schrader
- (210) 757-9785

- DMCA Notice
-
DescriptionDon't miss out on the beautiful Logan II in the master planned community of Homestead featuring a very modern front elevation boasting a 3 car garage and an inviting 8' front door. Enter through the wide foyer and pass by the study to discover the elegant formal dining room, complete with a convenient pass through to the kitchen. Enhancing the kitchen's functionality, a butler's pantry extends the utility of the large walk in pantry. The kitchen itself is a chef's dream, equipped with a gas cooktop, built in appliances, a spacious island, and 42" cabinets crowned with molding. The great room, the heart of the home, boasts soaring ceilings and a dramatic wall of oversized windows that frame views of the expansive Texas sized patio, complete with a gas stub out ideal for grilling. The spacious game room offers the perfect setting for family game nights and entertainment. Downstairs, the primary suite provides a peaceful retreat with a bay window, dual separate vanities, and a large walk in shower. A guest room, also located on the main level, ensures comfort and convenience for visitors. This home truly has it all, schedule your appointment today!
Property Location and Similar Properties
Features
Possible Terms
- Conventional
- FHA
- VA
- TX Vet
- Cash
Air Conditioning
- One Central
Block
- 19
Builder Name
- Coventry Homes
Construction
- New
Contract
- Exclusive Right To Sell
Days On Market
- 94
Currently Being Leased
- No
Dom
- 94
Elementary School
- John A Sippel
Energy Efficiency
- 16+ SEER AC
- Programmable Thermostat
- Radiant Barrier
- 90% Efficient Furnace
- High Efficiency Water Heater
- Ceiling Fans
Exterior Features
- Brick
- Stone/Rock
Fireplace
- Not Applicable
Floor
- Carpeting
- Wood
Foundation
- Slab
Garage Parking
- Three Car Garage
- Attached
Green Certifications
- HERS 0-85
- Energy Star Certified
- LEED Certified
Heating
- Central
Heating Fuel
- Natural Gas
High School
- Byron Steele High
Home Owners Association Fee
- 1152
Home Owners Association Frequency
- Annually
Home Owners Association Mandatory
- Mandatory
Home Owners Association Name
- GREEN VALLEY
Home Faces
- North
- West
Inclusions
- Ceiling Fans
- Washer Connection
- Dryer Connection
- Cook Top
- Built-In Oven
- Gas Cooking
- Disposal
- Dishwasher
- Pre-Wired for Security
- Gas Water Heater
- Garage Door Opener
- In Wall Pest Control
- Plumb for Water Softener
- Custom Cabinets
- 2+ Water Heater Units
Instdir
- Exit off Schwab Rd onto N I-35 Access Rd
- Make a Right Turn onto Homestead Pkwy continue straight then you will make a Right Turn onto Hutchinson Way at the Stop Sign make another Right onto Reeves Lane continue straight and make a Left onto Yoakum Valley
Interior Features
- Two Living Area
- Separate Dining Room
- Eat-In Kitchen
- Island Kitchen
- Walk-In Pantry
- Study/Library
- Utility Room Inside
- 1st Floor Lvl/No Steps
- High Ceilings
- Open Floor Plan
- High Speed Internet
- All Bedrooms Downstairs
- Laundry Room
- Walk in Closets
- Attic - Partially Floored
- Attic - Pull Down Stairs
Kitchen Length
- 16
Legal Desc Lot
- 15
Legal Description
- Lot 15 Block 19 Section 9
Lot Description
- On Greenbelt
- Bluff View
- Water View
- Irregular
- Partially Wooded
- Pond /Stock Tank
Lot Dimensions
- 75x121
Lot Improvements
- Street Gutters
- Sidewalks
- Streetlights
Middle School
- Dobie J. Frank
Miscellaneous
- Builder 10-Year Warranty
- Under Construction
- Additional Bldr Warranty
Multiple HOA
- No
Neighborhood Amenities
- Controlled Access
- Pool
- Clubhouse
- Park/Playground
- Jogging Trails
- Bike Trails
- BBQ/Grill
Occupancy
- Vacant
Owner Lrealreb
- No
Ph To Show
- (210) 972-5095
Possession
- Closing/Funding
Property Type
- Single Residential
Roof
- Composition
School District
- Schertz-Cibolo-Universal City ISD
Source Sqft
- Bldr Plans
Style
- Two Story
Total Tax
- 1.95
Utility Supplier Elec
- NBU
Utility Supplier Gas
- Centerpoint
Utility Supplier Grbge
- City
Utility Supplier Sewer
- Schertz
Utility Supplier Water
- Schertz
Views
- 139
Water/Sewer
- City
Window Coverings
- None Remain
Year Built
- 2025

