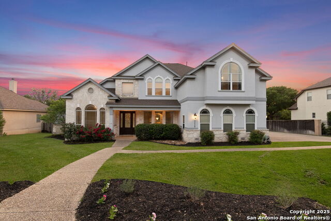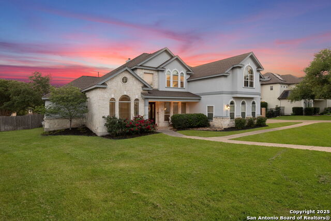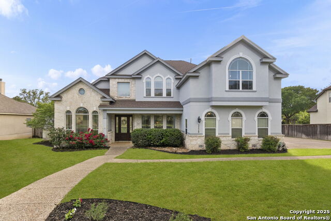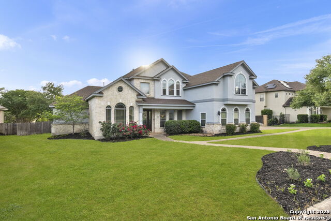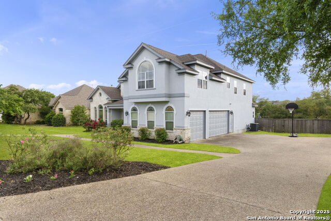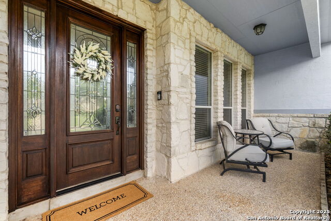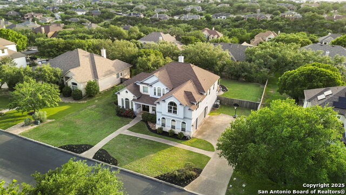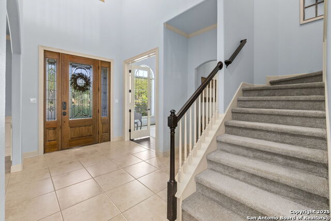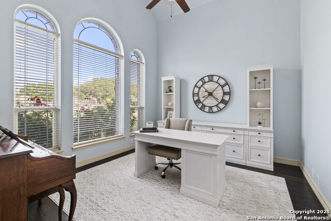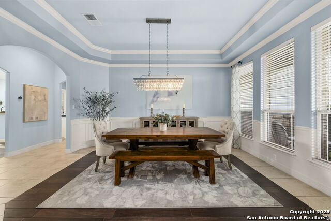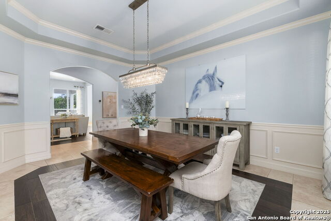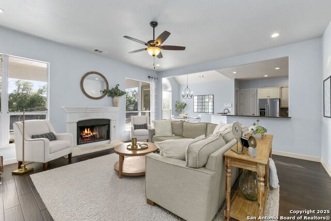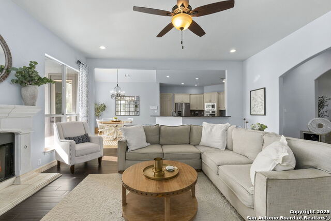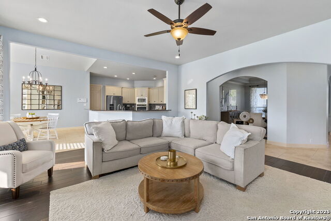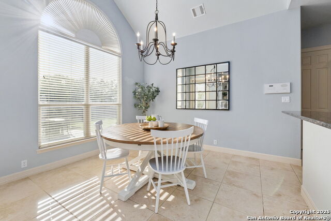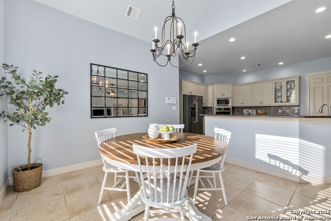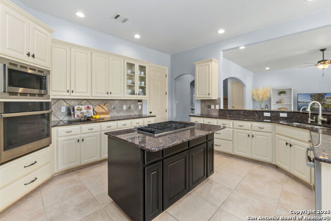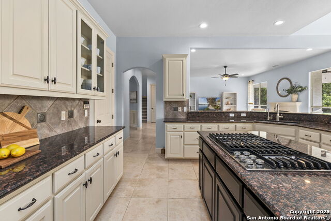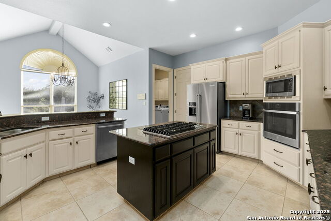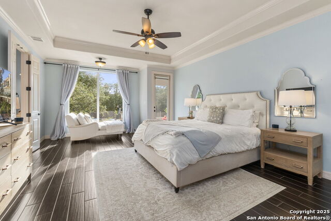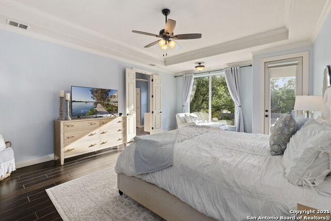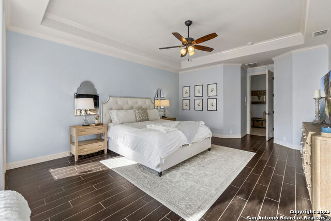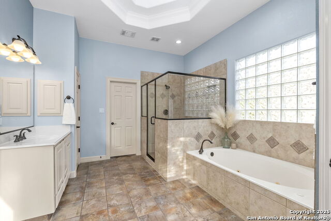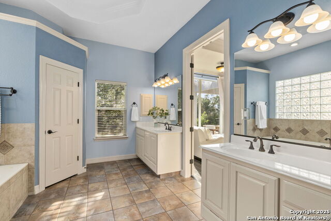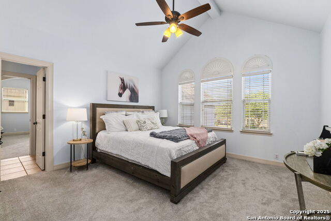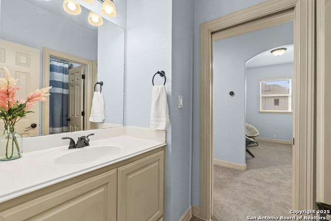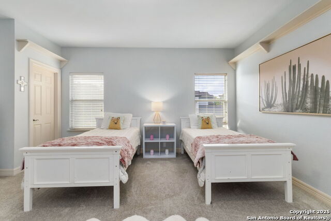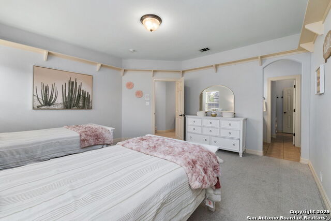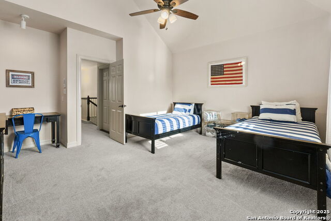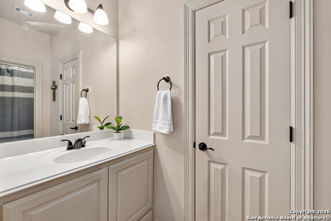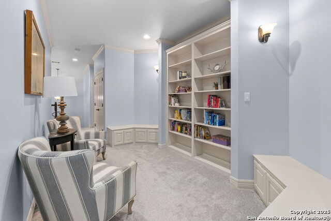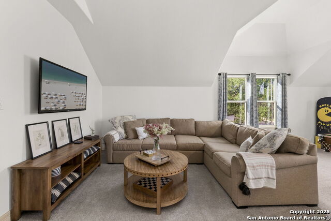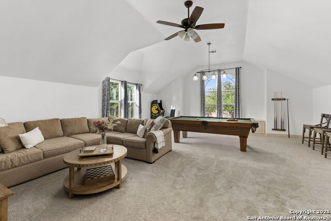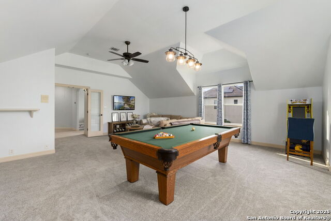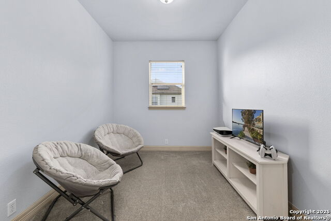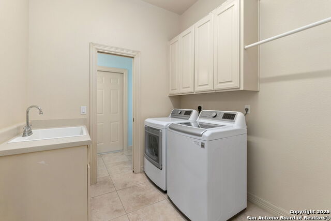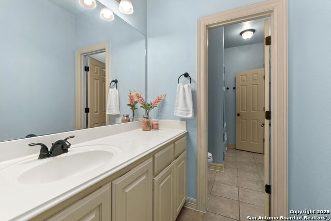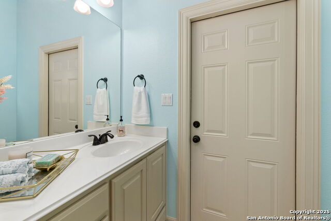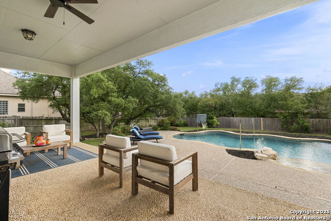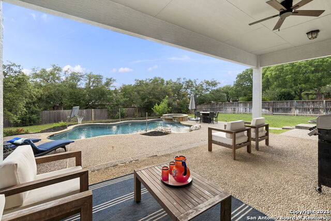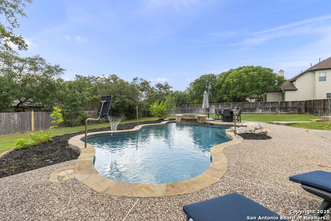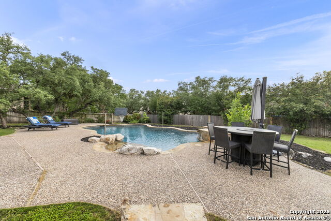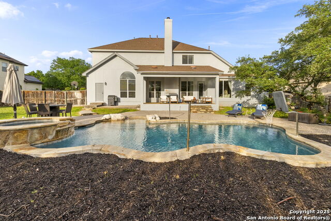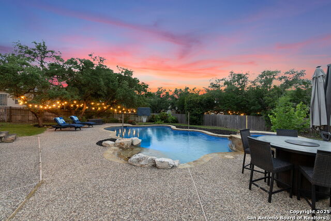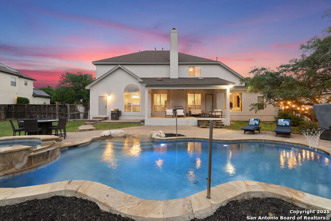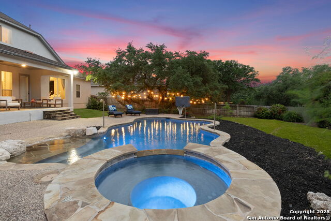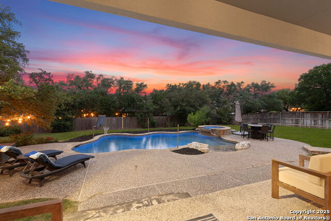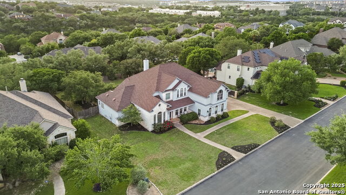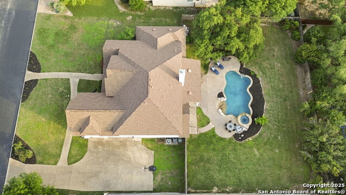3239 Roan Way, San Antonio, TX 78259
Contact Sandy Perez
Schedule A Showing
Request more information
- MLS#: 1862451 ( Single Residential )
- Street Address: 3239 Roan Way
- Viewed: 83
- Price: $929,000
- Price sqft: $210
- Waterfront: No
- Year Built: 2002
- Bldg sqft: 4428
- Bedrooms: 4
- Total Baths: 5
- Full Baths: 3
- 1/2 Baths: 2
- Garage / Parking Spaces: 3
- Days On Market: 70
- Additional Information
- County: BEXAR
- City: San Antonio
- Zipcode: 78259
- Subdivision: Evans Ranch
- Elementary School: Roan Forest
- Middle School: Tejeda
- High School: Johnson
- Provided by: Keller Williams Heritage
- Contact: Amy Carter
- (210) 307-7371

- DMCA Notice
-
DescriptionNestled in the highly sought after Evans Ranch community, this stunning luxury residence offers the perfect blend of elegance, comfort, and convenience. Boasting 4 spacious bedrooms, 3 full baths, and 2 half baths, this home is ideal for both everyday living and entertaining. The downstairs features a luxurious primary bedroom suite, dedicated study, formal dining room, breakfast room, chef's kitchen, a half bath, and a convenient cabana bath with easy access to the pool area. Upstairs includes 3 additional bedrooms, 2 bathrooms, a library, a versatile flex room perfect for crafts, hobbies, a home gym, or second office, and a large game room with a closet easily convertible into a fifth bedroom. The chef's kitchen opens to a spacious living area, creating a seamless flow for hosting guests or enjoying family time. Step outside to a covered patio and your own private backyard oasis, featuring an inviting inground beach entry pool and hot tub; (a child safety fence is included with the home, though not currently shown) Located within walking distance to Evans Ranch Elementary and Tejeda Middle School, and just minutes from shopping, dining, and major thoroughfares, this exceptional home truly has it all.
Property Location and Similar Properties
Features
Possible Terms
- Conventional
- VA
- TX Vet
- Cash
Accessibility
- Level Lot
- Level Drive
- First Floor Bath
- Full Bath/Bed on 1st Flr
- First Floor Bedroom
Air Conditioning
- Two Central
Apprx Age
- 23
Builder Name
- McNair
Construction
- Pre-Owned
Contract
- Exclusive Right To Sell
Days On Market
- 69
Dom
- 69
Elementary School
- Roan Forest
Exterior Features
- 4 Sides Masonry
- Stone/Rock
- Stucco
Fireplace
- One
- Family Room
Floor
- Carpeting
- Ceramic Tile
- Wood
Foundation
- Slab
Garage Parking
- Three Car Garage
- Side Entry
Heating
- Central
Heating Fuel
- Natural Gas
High School
- Johnson
Home Owners Association Fee
- 1140
Home Owners Association Frequency
- Annually
Home Owners Association Mandatory
- Mandatory
Home Owners Association Name
- EVANS RANCH HOA
Inclusions
- Ceiling Fans
- Chandelier
- Washer Connection
- Dryer Connection
- Cook Top
- Built-In Oven
- Microwave Oven
- Gas Cooking
- Disposal
- Dishwasher
- Water Softener (owned)
- Intercom
- Security System (Owned)
- Gas Water Heater
- Garage Door Opener
- Down Draft
- Solid Counter Tops
- Custom Cabinets
- 2+ Water Heater Units
- City Garbage service
Instdir
- 281 N to Evans
- West on Evans
- Left on Roan Forest
- Right on Roan Way
Interior Features
- Two Living Area
- Separate Dining Room
- Eat-In Kitchen
- Two Eating Areas
- Island Kitchen
- Breakfast Bar
- Walk-In Pantry
- Study/Library
- Game Room
- Loft
- Utility Room Inside
- High Ceilings
- Open Floor Plan
- Cable TV Available
- High Speed Internet
- Laundry Main Level
- Laundry Room
- Walk in Closets
- Attic - Partially Floored
Kitchen Length
- 16
Legal Desc Lot
- 23
Legal Description
- Ncb 18217 Blk 9 Lot 23 Evans Ranch Subd Ut-2
Middle School
- Tejeda
Miscellaneous
- Virtual Tour
Multiple HOA
- No
Neighborhood Amenities
- Controlled Access
- Park/Playground
Occupancy
- Owner
Owner Lrealreb
- No
Ph To Show
- 210-222-2227
Possession
- Closing/Funding
Property Type
- Single Residential
Roof
- Composition
Source Sqft
- Appsl Dist
Style
- Two Story
- Traditional
Total Tax
- 17378
Utility Supplier Elec
- CPS
Utility Supplier Gas
- CPS
Utility Supplier Grbge
- SAWS
Utility Supplier Sewer
- SAWS
Utility Supplier Water
- SAWS
Views
- 83
Virtual Tour Url
- https://housi-media.aryeo.com/sites/enrqbwg/unbranded
Water/Sewer
- Water System
- Sewer System
Window Coverings
- Some Remain
Year Built
- 2002

