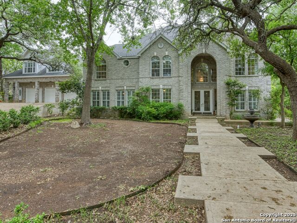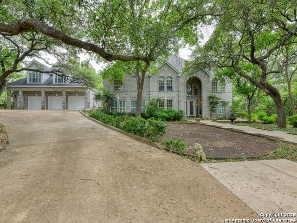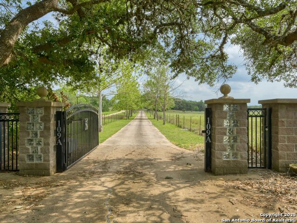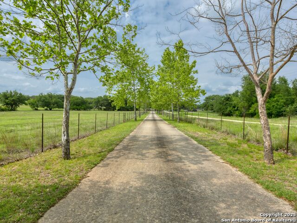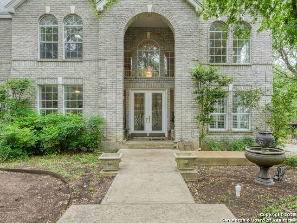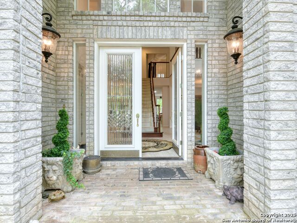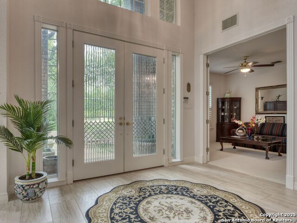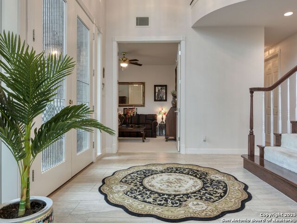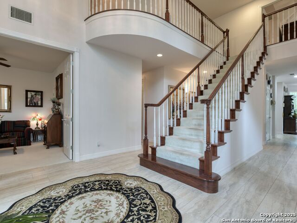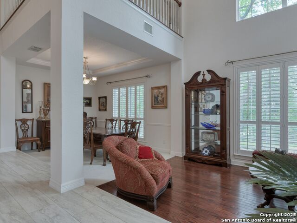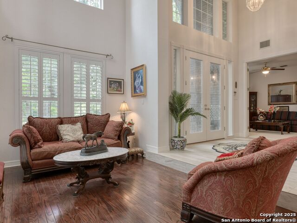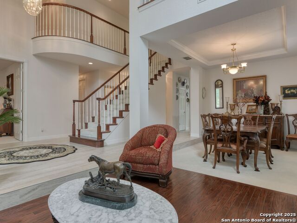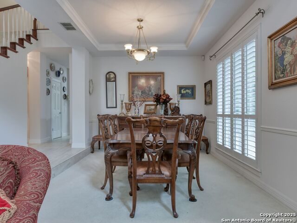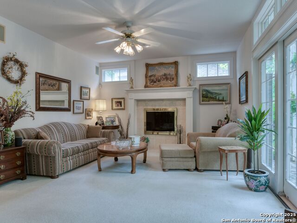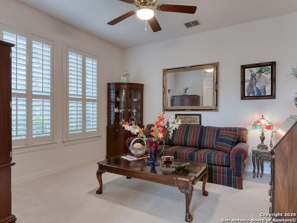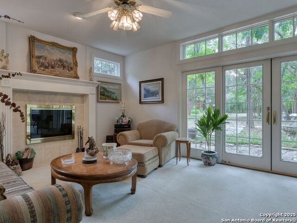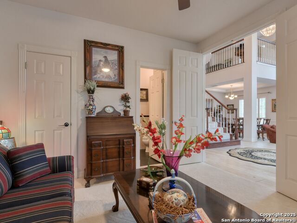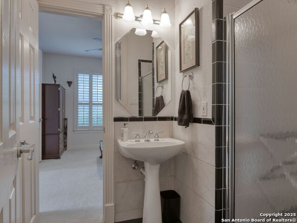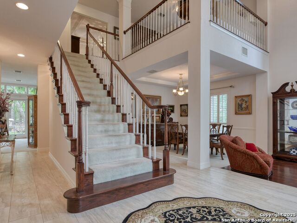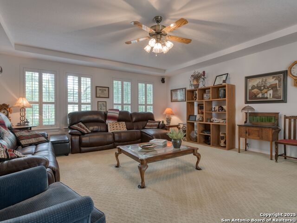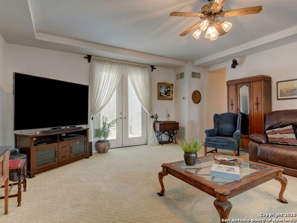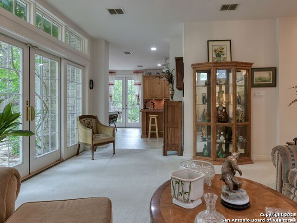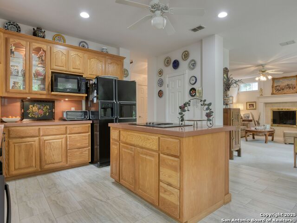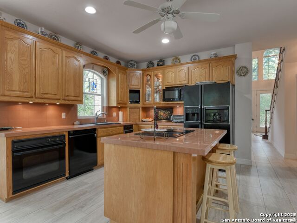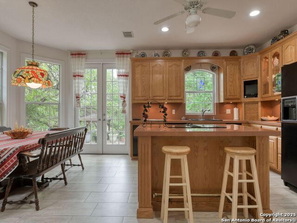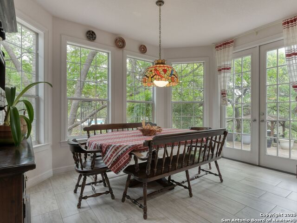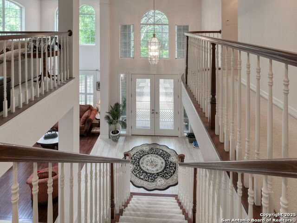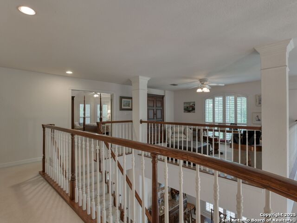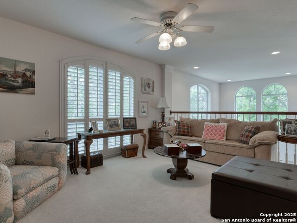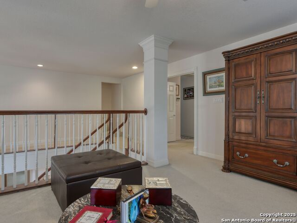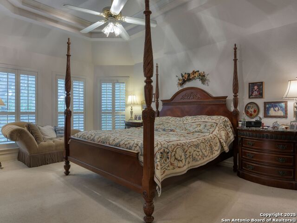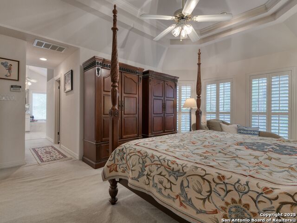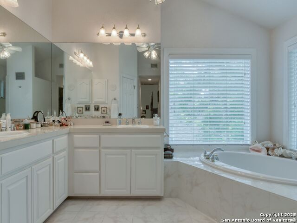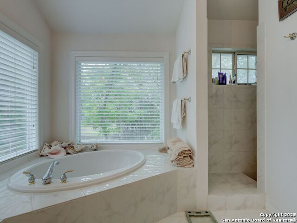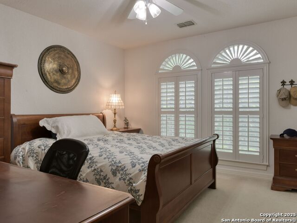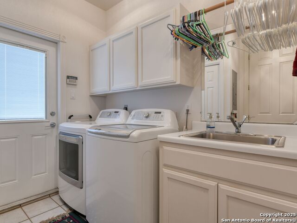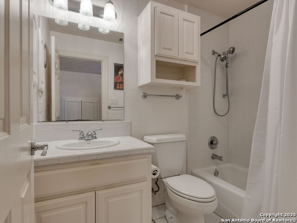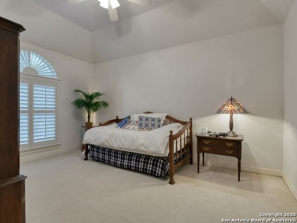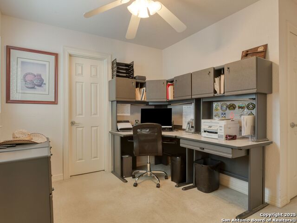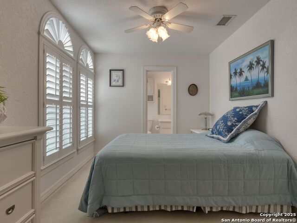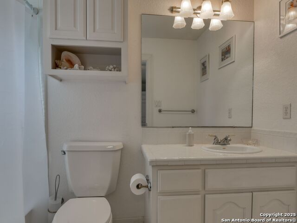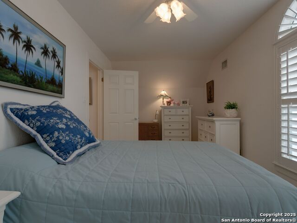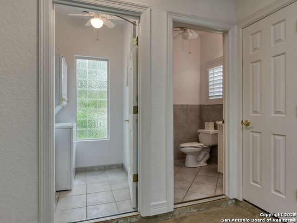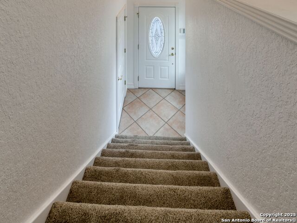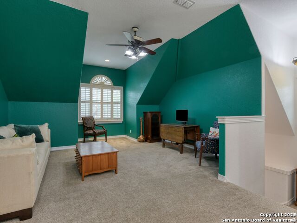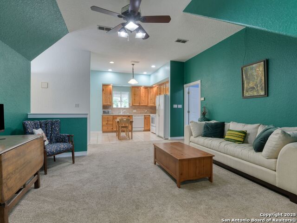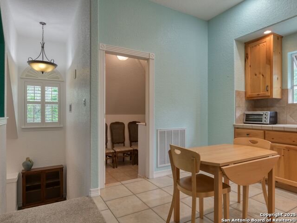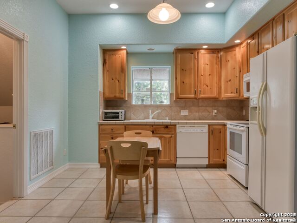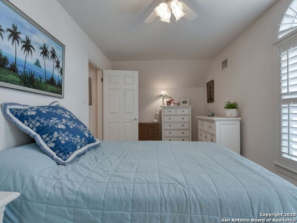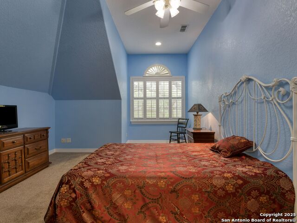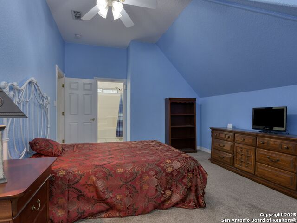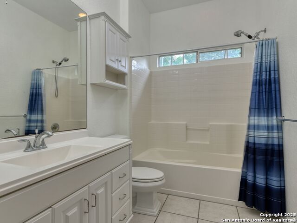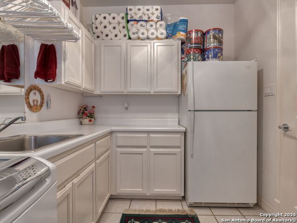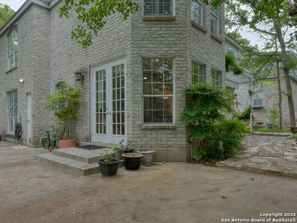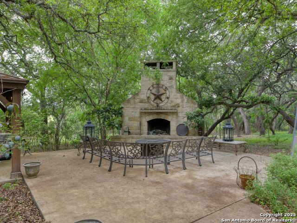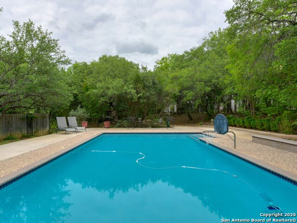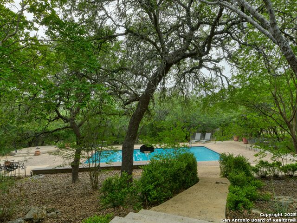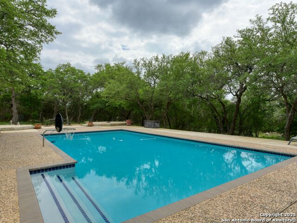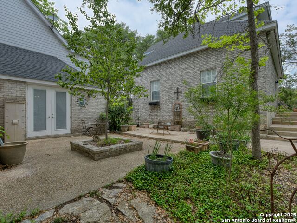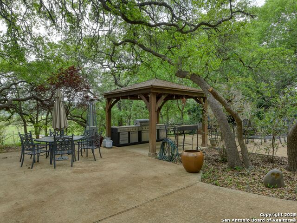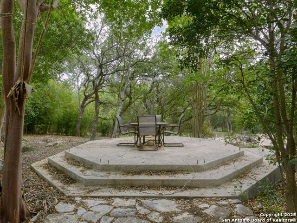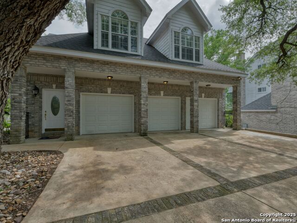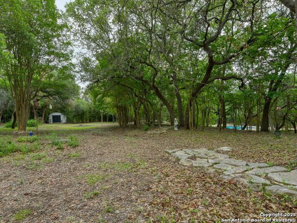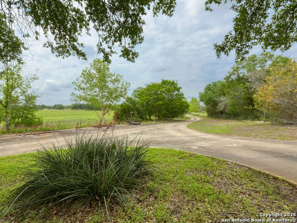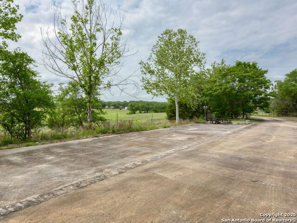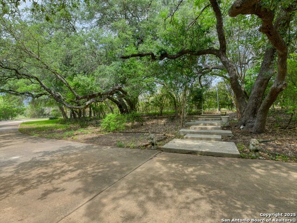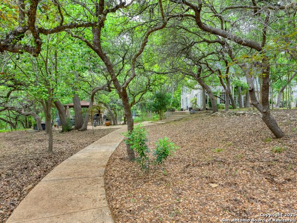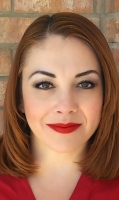109a Ammann , Boerne, TX 78015
Contact Sandy Perez
Schedule A Showing
Request more information
- MLS#: 1862154 ( Single Residential )
- Street Address: 109a Ammann
- Viewed: 62
- Price: $2,250,000
- Price sqft: $402
- Waterfront: No
- Year Built: 1995
- Bldg sqft: 5600
- Bedrooms: 6
- Total Baths: 6
- Full Baths: 5
- 1/2 Baths: 1
- Garage / Parking Spaces: 3
- Days On Market: 71
- Additional Information
- County: KENDALL
- City: Boerne
- Zipcode: 78015
- District: Boerne
- Elementary School: CIBOLO CREEK
- Middle School: Boerne S
- High School: Champion
- Provided by: Kuper Sotheby's Int'l Realty
- Contact: Theodora Kaufmann
- (210) 415-6399

- DMCA Notice
-
DescriptionWelcome to an exquisite retreat set within a serene, wooded environment spanning over 5.693 +/ acres. This remarkable property seamlessly blends traditional charm with modern amenities, offering both residential and commercial potential. Its unique features and tranquil setting make it an ideal choice for those seeking a private haven with plenty of room for entertaining and leisure. The property boasts a covered outdoor kitchen equipped with top of the line appliances and a BBQ area, perfect for hosting gatherings and enjoying meals al fresco. This space is designed for comfort and convenience, allowing you to entertain with ease. Adjacent to the outdoor kitchen, an expansive outdoor living area awaits, centered around a large, inviting fireplace. This space offers a cozy ambiance for evening gatherings or quiet relaxation under the stars, making it an ideal spot for entertaining guests or enjoying a peaceful night. The sports pool is a centerpiece of the outdoor amenities, providing a refreshing escape during warm months. Additionally, architect's plans are available for a gazebo, kitchen, and bathroom next to the pool, offering opportunities to further enhance this space and create a complete outdoor oasis. The property includes an oversized garage, which not only offers ample parking and storage space but also features a large apartment above. This apartment provides additional living space equipped with a downstairs half bath and a laundry room. These facilities ensure convenience and accommodate outdoor activities. Overall, this exquisite retreat offers a blend of luxury and tranquility, making it a perfect choice for those in search of a serene environment with endless possibilities for relaxation and entertainment. Not conveying Tiffany lamp in kitchen eating area, washer and dryer in main house!
Property Location and Similar Properties
Features
Possible Terms
- FHA
- VA
- Cash
- Investors OK
Air Conditioning
- Three+ Central
- Heat Pump
- Zoned
Apprx Age
- 30
Builder Name
- Whitey Asher
Construction
- Pre-Owned
Contract
- Exclusive Right To Sell
Days On Market
- 68
Currently Being Leased
- No
Dom
- 68
Elementary School
- CIBOLO CREEK
Energy Efficiency
- Programmable Thermostat
- Double Pane Windows
Exterior Features
- Asbestos Shingle
- Brick
- 4 Sides Masonry
- Cement Fiber
Fireplace
- One
- Family Room
- Wood Burning
Floor
- Carpeting
- Ceramic Tile
- Wood
Foundation
- Slab
Garage Parking
- Three Car Garage
- Detached
- Oversized
Heating
- Central
- Heat Pump
- Zoned
- 3+ Units
Heating Fuel
- Electric
High School
- Champion
Home Owners Association Mandatory
- None
Home Faces
- North
Inclusions
- Ceiling Fans
- Chandelier
- Washer Connection
- Dryer Connection
- Cook Top
- Built-In Oven
- Self-Cleaning Oven
- Microwave Oven
- Gas Grill
- Refrigerator
- Disposal
- Dishwasher
- Trash Compactor
- Ice Maker Connection
- Water Softener (owned)
- Vent Fan
- Smoke Alarm
- Security System (Owned)
- Pre-Wired for Security
- Attic Fan
- Electric Water Heater
- Satellite Dish (owned)
- Garage Door Opener
- Whole House Fan
- Plumb for Water Softener
- Smooth Cooktop
- Down Draft
- Solid Counter Tops
- Custom Cabinets
- 2+ Water Heater Units
- Private Garbage Service
Instdir
- HWY 46 to Ammann Rd. Ammann Rd 1 mile on right.
Interior Features
- Three Living Area
- Liv/Din Combo
- Separate Dining Room
- Eat-In Kitchen
- Two Eating Areas
- Island Kitchen
- Breakfast Bar
- Walk-In Pantry
- Study/Library
- Media Room
- Loft
- Utility Room Inside
- Utility Area in Garage
- Secondary Bedroom Down
- High Ceilings
- Open Floor Plan
- Maid's Quarters
- High Speed Internet
- Laundry Main Level
- Laundry Lower Level
- Laundry in Garage
- Laundry Room
- Telephone
- Walk in Closets
- Attic - Expandable
- Attic - Partially Finished
- Attic - Partially Floored
- Attic - Storage Only
- Attic - Attic Fan
Kitchen Length
- 16
Legal Desc Lot
- 5.693
Legal Description
- A10053 - Survey 209 P Bryan 2.994 Acres
Lot Description
- Bluff View
- County VIew
- Horses Allowed
- 5 - 14 Acres
- Wooded
- Mature Trees (ext feat)
- Secluded
- Gently Rolling
Lot Dimensions
- see in survey
Lot Improvements
- Street Paved
- County Road
Middle School
- Boerne Middle S
Miscellaneous
- Home Service Plan
- Commercial Potential
- No City Tax
- Virtual Tour
- As-Is
Neighborhood Amenities
- None
Num Of Stories
- 3+
Occupancy
- Owner
Other Structures
- Guest House
- Outbuilding
- Pergola
- Second Residence
- Shed(s)
Owner Lrealreb
- Yes
Ph To Show
- 210 222-2227
Possession
- Closing/Funding
Property Type
- Single Residential
Roof
- Heavy Composition
School District
- Boerne
Source Sqft
- Bldr Plans
Style
- 3 or More
- Traditional
Total Tax
- 4000.07
Utility Supplier Elec
- Pedernales
Utility Supplier Grbge
- Private
Utility Supplier Sewer
- Septic
Utility Supplier Water
- Well
Views
- 62
Virtual Tour Url
- https://show.tours/e/gZMWsRQ
Water/Sewer
- Private Well
- Septic
Window Coverings
- All Remain
Year Built
- 1995

