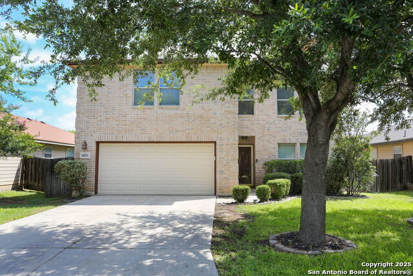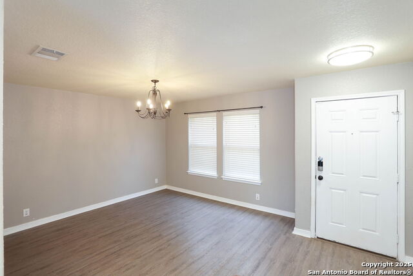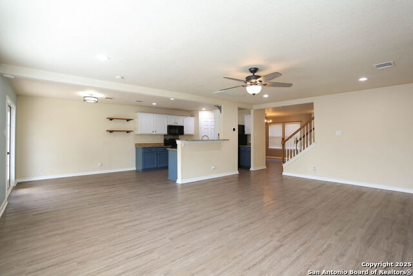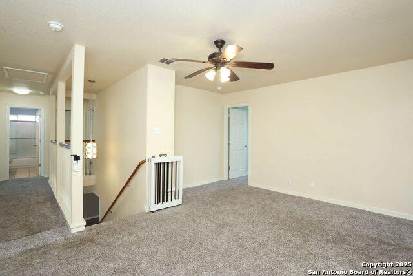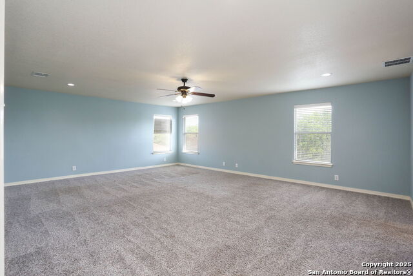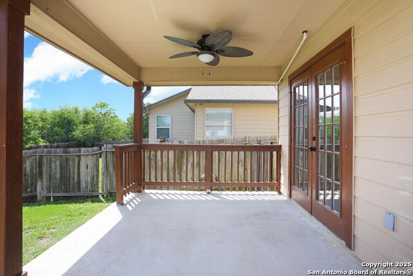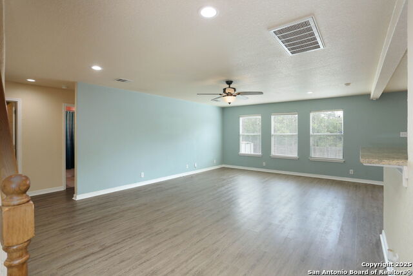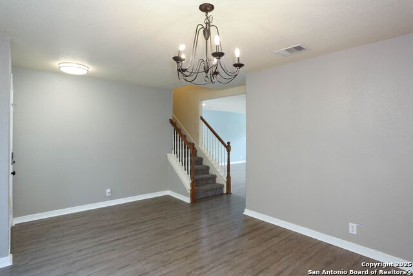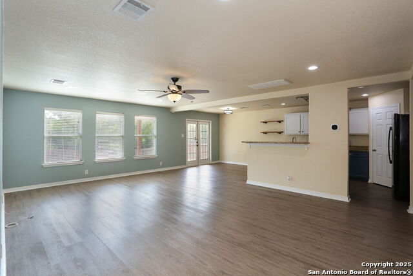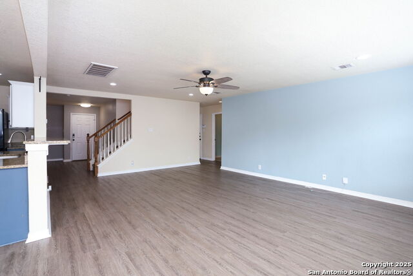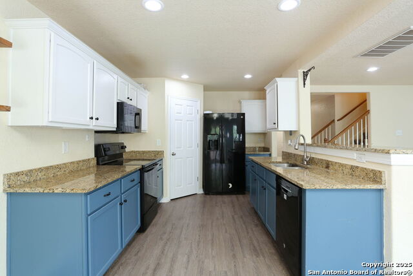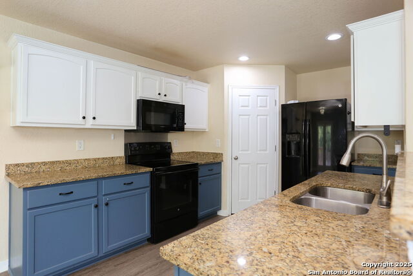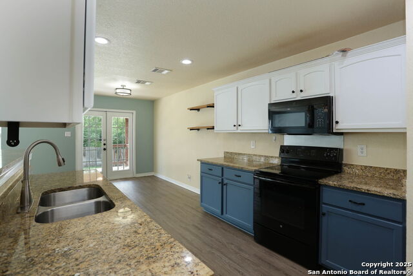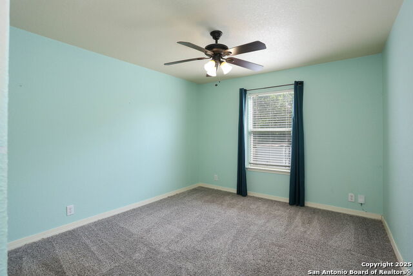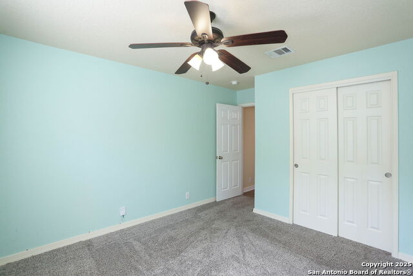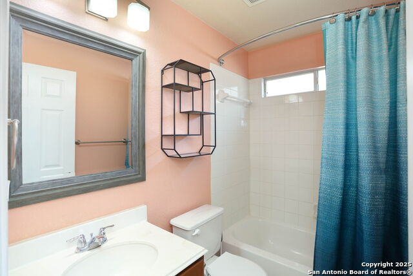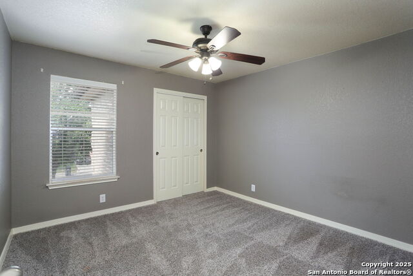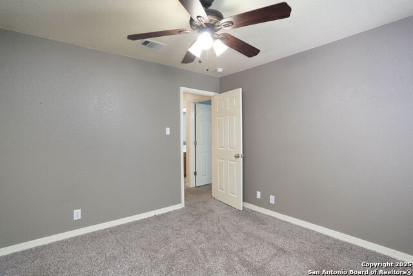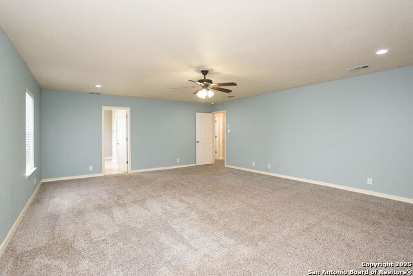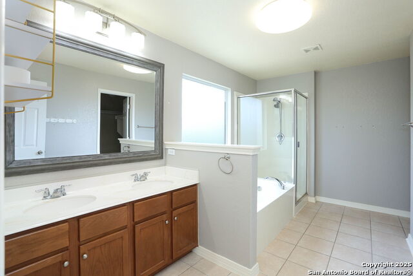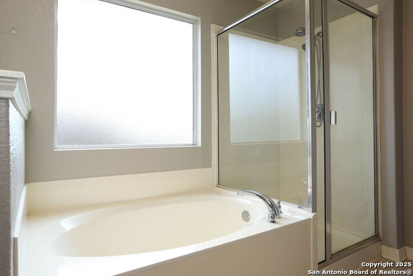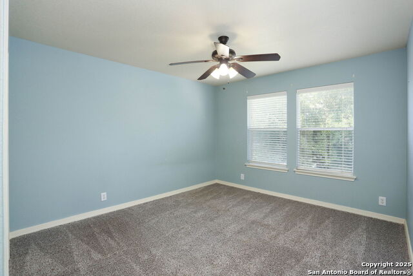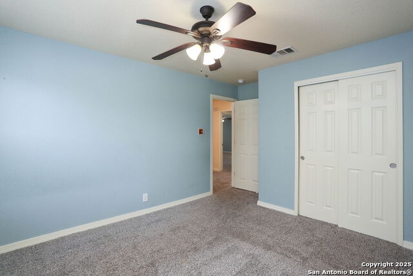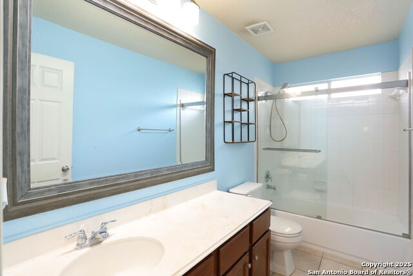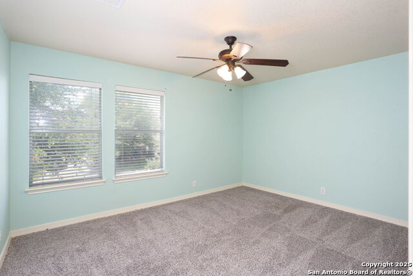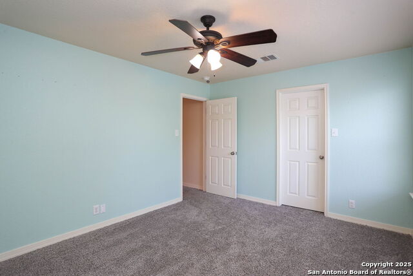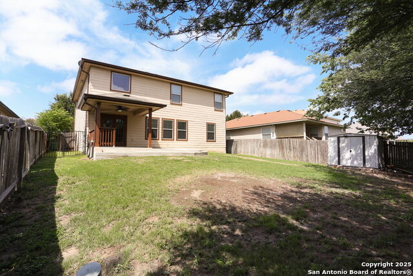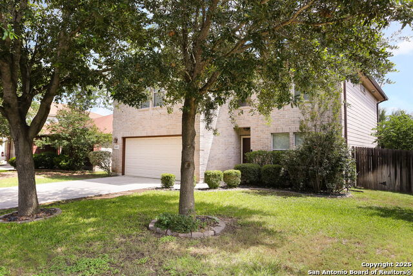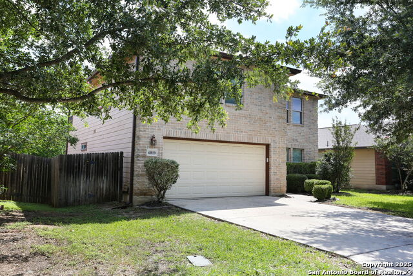6819 Liberty Stone, San Antonio, TX 78244
Contact Sandy Perez
Schedule A Showing
Request more information
- MLS#: 1861804 ( Single Residential )
- Street Address: 6819 Liberty Stone
- Viewed: 92
- Price: $334,000
- Price sqft: $119
- Waterfront: No
- Year Built: 2008
- Bldg sqft: 2817
- Bedrooms: 5
- Total Baths: 3
- Full Baths: 3
- Garage / Parking Spaces: 2
- Days On Market: 74
- Additional Information
- County: BEXAR
- City: San Antonio
- Zipcode: 78244
- Subdivision: Woodlake Meadows
- District: Judson
- Elementary School: Mary Lou Hartman
- Middle School: Woodlake Hills
- High School: Judson
- Provided by: Keller Williams Heritage
- Contact: Sara Aguilera
- (210) 837-5357

- DMCA Notice
-
DescriptionWelcome to this spacious and versatile 5 bedroom, 3 bathroom single family home, ideally situated near schools, shopping, and everyday conveniences. The standout feature is the Texas sized primary suite large enough to comfortably accommodate a king sized bed, reading nook, and full bedroom set with room to spare. A secondary bedroom is conveniently located downstairs, making it an ideal guest room or private mother in law suite. Upstairs, a generous loft or game room provides the perfect flex space for entertainment, a play area, or a second living space. Step outside to enjoy a covered patio and sprinkler fed yard with no backyard neighbors on a greenbelt offering extra privacy on a desirable just off the cul de sac lot on either side of the home. This home combines space, comfort, and a fantastic location don't miss it!
Property Location and Similar Properties
Features
Possible Terms
- Conventional
- FHA
- VA
- Cash
Air Conditioning
- One Central
Apprx Age
- 17
Block
- 14
Builder Name
- UNK
Construction
- Pre-Owned
Contract
- Exclusive Right To Sell
Days On Market
- 61
Currently Being Leased
- No
Dom
- 61
Elementary School
- Mary Lou Hartman
Energy Efficiency
- Programmable Thermostat
Exterior Features
- Brick
- Cement Fiber
Fireplace
- Not Applicable
Floor
- Carpeting
- Vinyl
Foundation
- Slab
Garage Parking
- Two Car Garage
- Attached
Heating
- Central
- 1 Unit
Heating Fuel
- Electric
High School
- Judson
Home Owners Association Fee
- 200
Home Owners Association Frequency
- Quarterly
Home Owners Association Mandatory
- Mandatory
Home Owners Association Name
- CHASEWOOD HOA
Inclusions
- Ceiling Fans
- Washer Connection
- Dryer Connection
- Microwave Oven
- Stove/Range
- Refrigerator
- Disposal
- Dishwasher
- Ice Maker Connection
- Plumb for Water Softener
- Solid Counter Tops
- City Garbage service
Instdir
- From Woodlake Parkway
- turn right onto Macaway Creek
- turn right on Gusty Plain
- follow it around on Falcon Creek and onto Liberty Stone
- house is on the right
Interior Features
- One Living Area
- Liv/Din Combo
- Separate Dining Room
- Eat-In Kitchen
- Breakfast Bar
- Walk-In Pantry
- Game Room
- Loft
- Utility Room Inside
- Secondary Bedroom Down
- Laundry Main Level
- Laundry Room
- Walk in Closets
Kitchen Length
- 13
Legal Desc Lot
- 38
Legal Description
- Ncb 17730 (Woodlake Meadows Subd Ut-2)
- Block 14 Lot 38 Plat
Lot Description
- On Greenbelt
Middle School
- Woodlake Hills
Miscellaneous
- Cluster Mail Box
Multiple HOA
- No
Neighborhood Amenities
- None
Occupancy
- Vacant
Other Structures
- Shed(s)
Owner Lrealreb
- No
Ph To Show
- 210-837-5357
Possession
- Closing/Funding
Property Type
- Single Residential
Recent Rehab
- No
Roof
- Composition
School District
- Judson
Source Sqft
- Appsl Dist
Style
- Two Story
Total Tax
- 7612
Utility Supplier Elec
- CPS
Utility Supplier Grbge
- City
Utility Supplier Sewer
- City
Utility Supplier Water
- City
Views
- 92
Water/Sewer
- Water System
- Sewer System
Window Coverings
- All Remain
Year Built
- 2008



