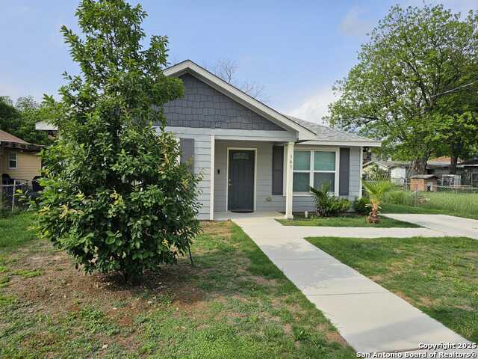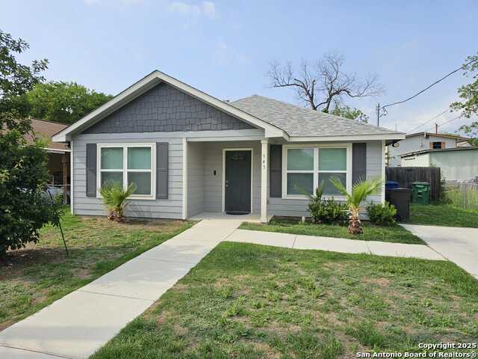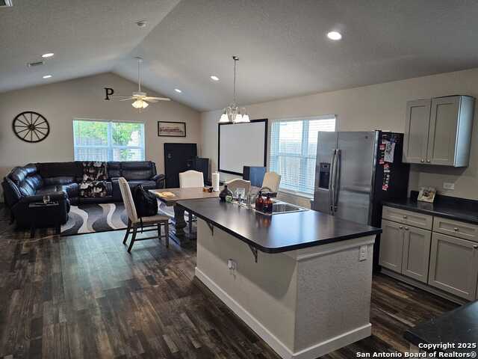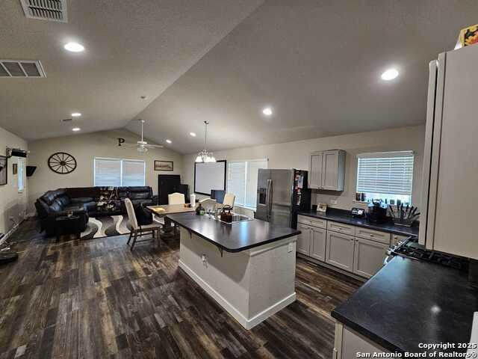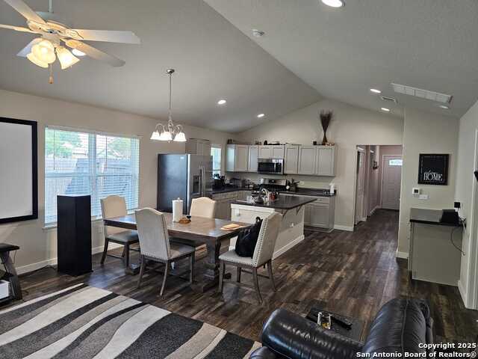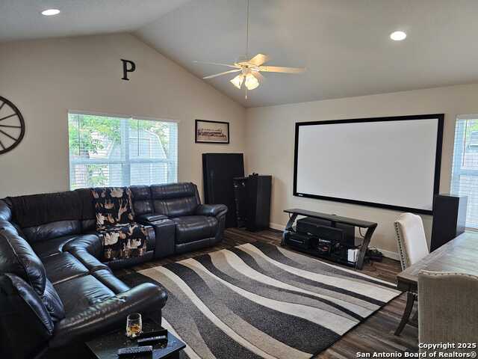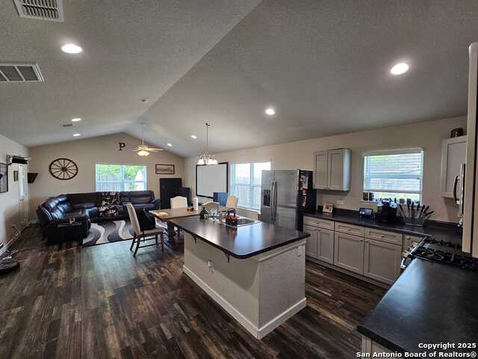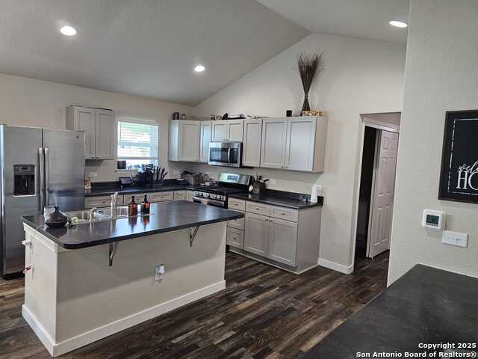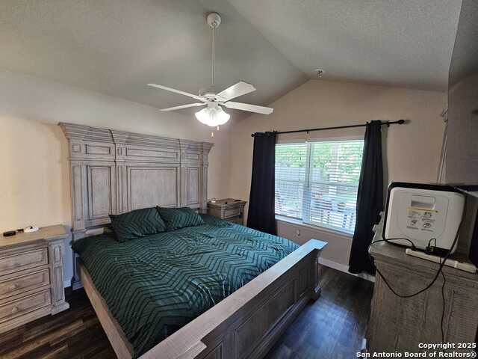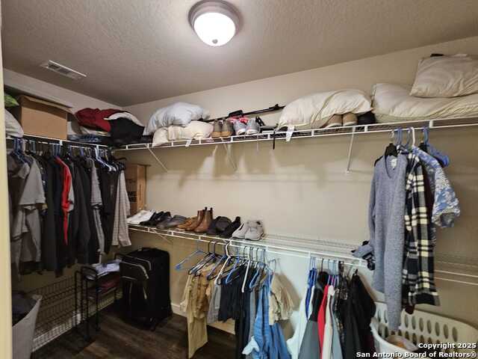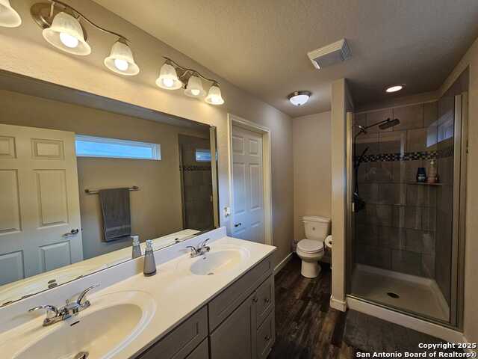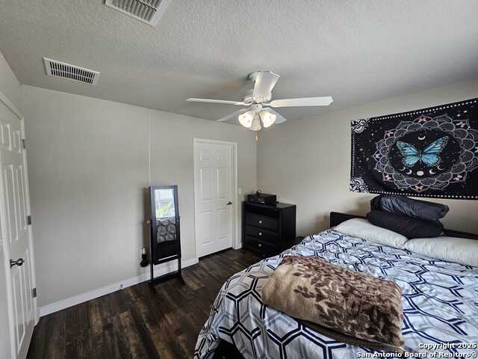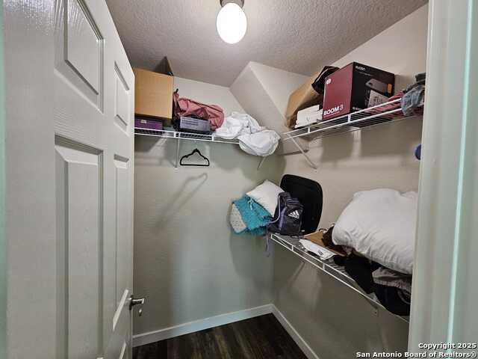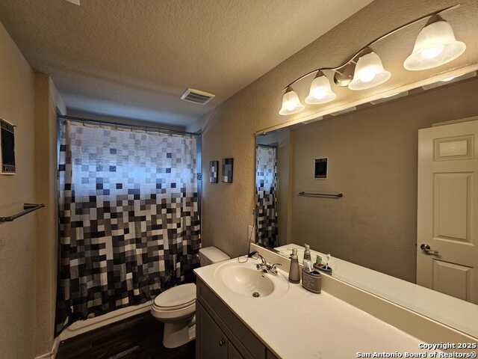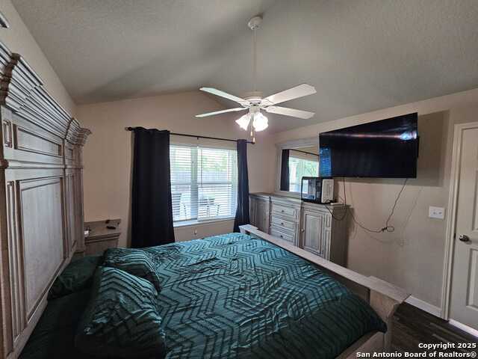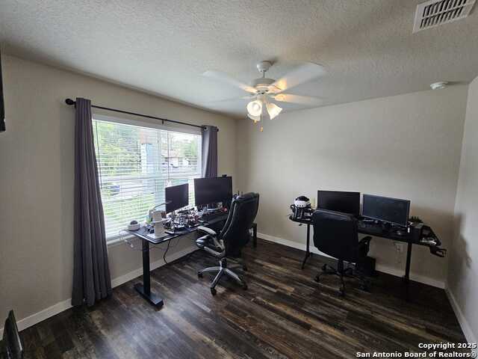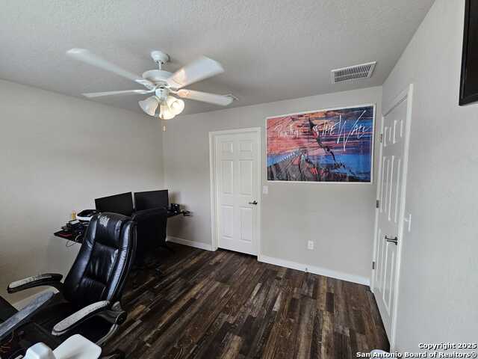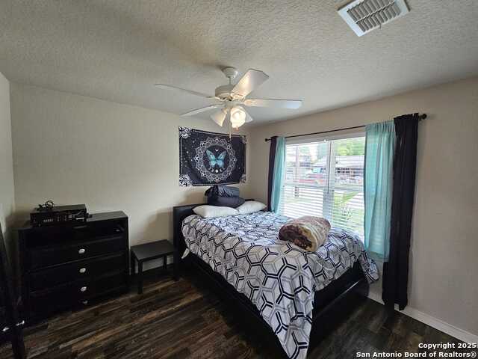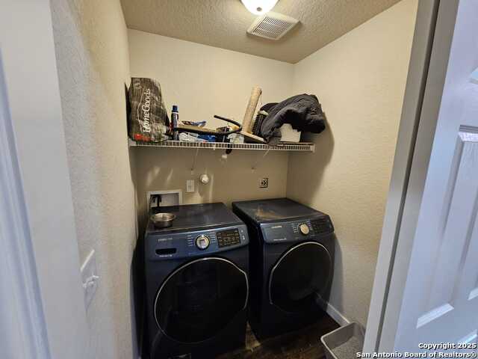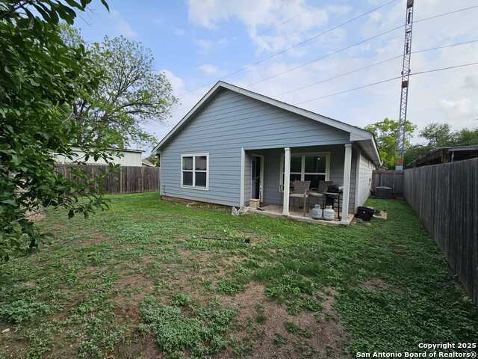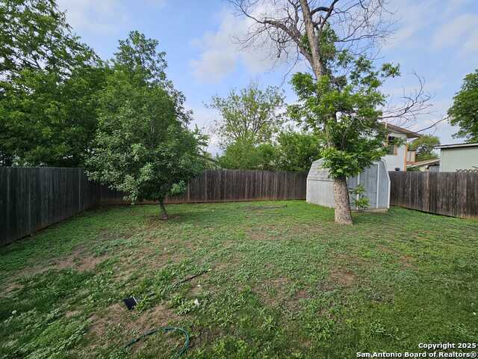943 Patton , San Antonio, TX 78237
Contact Sandy Perez
Schedule A Showing
Request more information
- MLS#: 1861731 ( Single Residential )
- Street Address: 943 Patton
- Viewed: 87
- Price: $220,000
- Price sqft: $151
- Waterfront: No
- Year Built: 2018
- Bldg sqft: 1458
- Bedrooms: 3
- Total Baths: 2
- Full Baths: 2
- Garage / Parking Spaces: 1
- Days On Market: 145
- Additional Information
- County: BEXAR
- City: San Antonio
- Zipcode: 78237
- Subdivision: Gardendale Area 8 Ed
- District: Edgewood I.S.D
- Elementary School: Perales
- Middle School: Brentwood
- High School: John F Kennedy
- Provided by: Velocity Realty, LLC
- Contact: Brad Wofford
- (210) 367-6128

- DMCA Notice
-
DescriptionCome see this light and bright gem This almost new single story home offers 3 bedrooms, 2 full bathrooms and a spacious open floor plan. The kitchen effortlessly integrates with the living dining room and offers gas cooking, lots of cabinet space, and a delightful breakfast bar for extra seating, solid surface counter tops. Gorgeous wood look vinyl plank floors flow through the kitchen, living dining areas, and bathrooms. The master bedroom is in the rear of the home for added privacy, it is complete with walk in closet and master bathroom with a walk in shower, and double vanity. The other bedrooms offer ample space and walk in closets for all your needs. A great backyard space ideal for entertaining and relaxing. Conveniently located near Hwy 90, minutes from Lackland Air Force Base and numerous other attractions.
Property Location and Similar Properties
Features
Possible Terms
- Conventional
- FHA
- VA
- TX Vet
- Cash
Accessibility
- 2+ Access Exits
- Int Door Opening 32"+
- Ext Door Opening 36"+
- Hallways 42" Wide
Air Conditioning
- One Central
Block
- 33
Builder Name
- Cross Timber Homes
Construction
- Pre-Owned
Contract
- Exclusive Agency
Days On Market
- 83
Dom
- 83
Elementary School
- Perales
Exterior Features
- 4 Sides Masonry
- Cement Fiber
Fireplace
- Not Applicable
Floor
- Vinyl
Foundation
- Slab
Garage Parking
- None/Not Applicable
Heating
- Central
Heating Fuel
- Natural Gas
High School
- John F Kennedy
Home Owners Association Mandatory
- None
Home Faces
- South
Inclusions
- Ceiling Fans
- Chandelier
- Washer Connection
- Dryer Connection
- Self-Cleaning Oven
- Microwave Oven
- Stove/Range
- Gas Cooking
- Disposal
- Smoke Alarm
- Gas Water Heater
- Solid Counter Tops
Instdir
- S general Mcmullen & Patton Blvd
Interior Features
- One Living Area
- Liv/Din Combo
- Eat-In Kitchen
- Island Kitchen
- Utility Room Inside
- 1st Floor Lvl/No Steps
- Open Floor Plan
- Cable TV Available
- High Speed Internet
- All Bedrooms Downstairs
- Laundry in Closet
- Laundry Main Level
- Walk in Closets
- Attic - Radiant Barrier Decking
Kitchen Length
- 17
Legal Desc Lot
- 34
Legal Description
- Ncb 8071 Blk 33 Lot 34
Lot Description
- Level
Middle School
- Brentwood
Neighborhood Amenities
- None
Occupancy
- Owner
Other Structures
- Shed(s)
Owner Lrealreb
- No
Ph To Show
- 2102222227
Possession
- Closing/Funding
Property Type
- Single Residential
Roof
- Composition
- Heavy Composition
School District
- Edgewood I.S.D
Source Sqft
- Appsl Dist
Style
- One Story
Total Tax
- 5676
Utility Supplier Elec
- CPS
Utility Supplier Gas
- CPS
Utility Supplier Grbge
- CITY
Utility Supplier Sewer
- SAWS
Utility Supplier Water
- SAWS
Views
- 87
Water/Sewer
- Water System
- Sewer System
Window Coverings
- Some Remain
Year Built
- 2018

