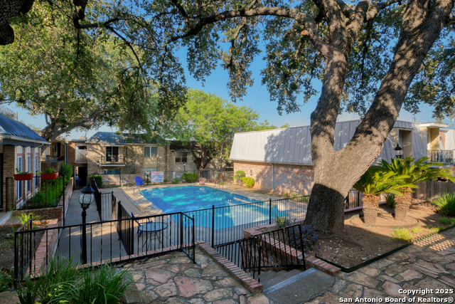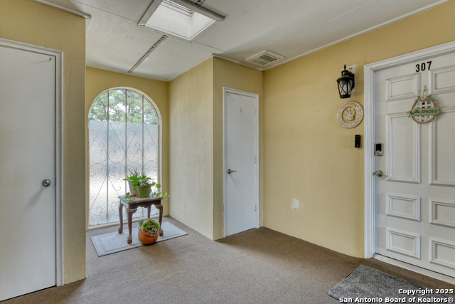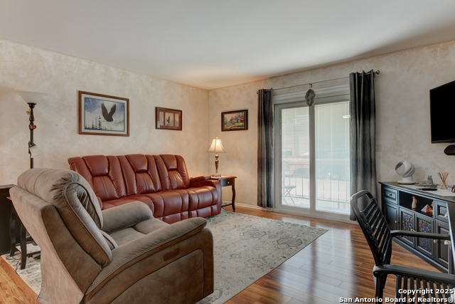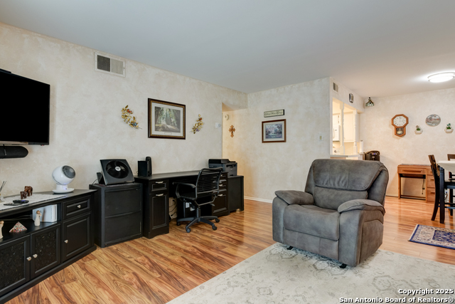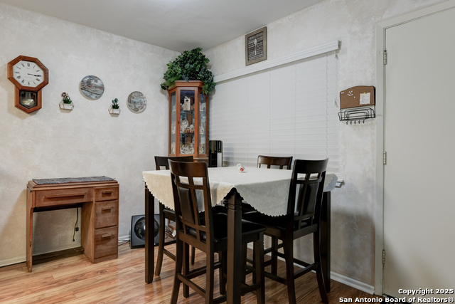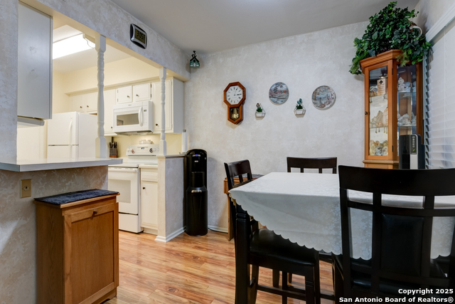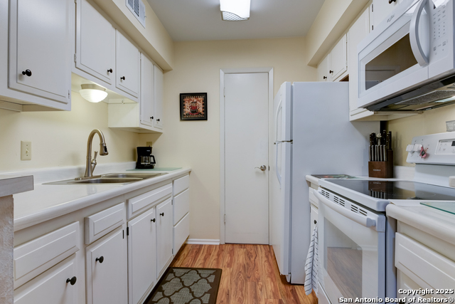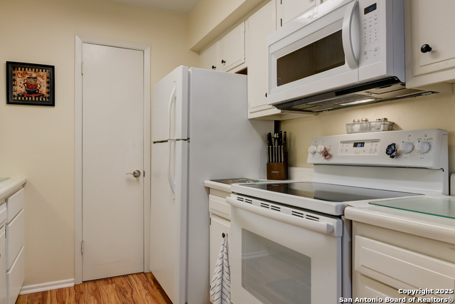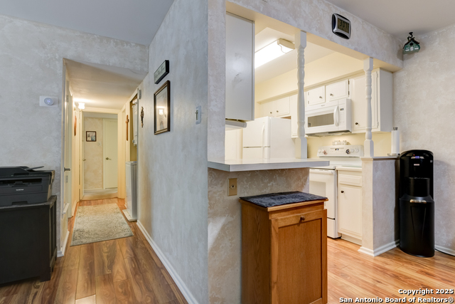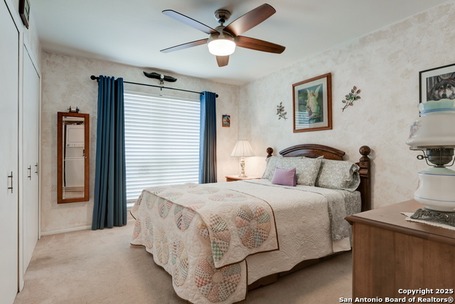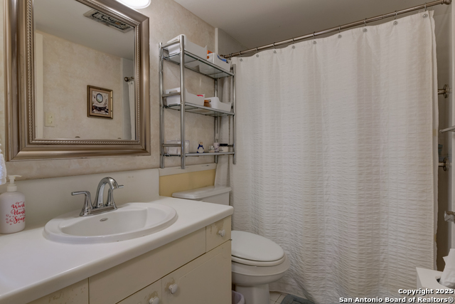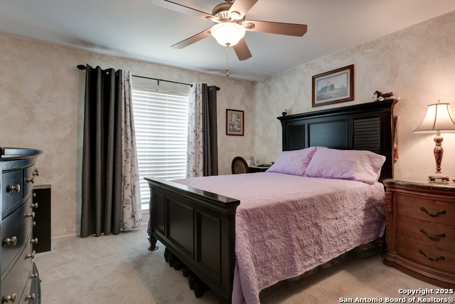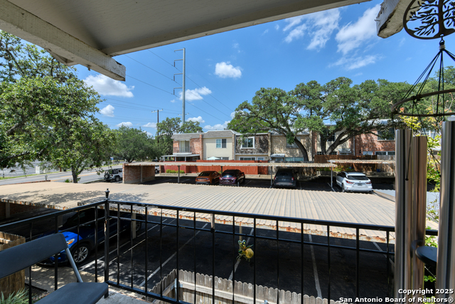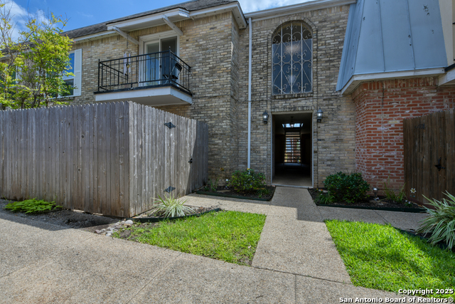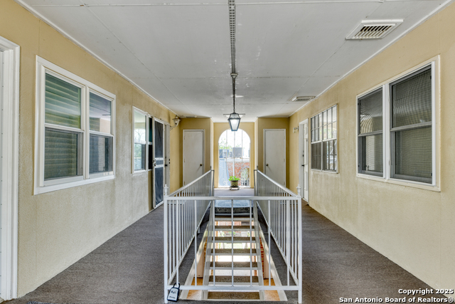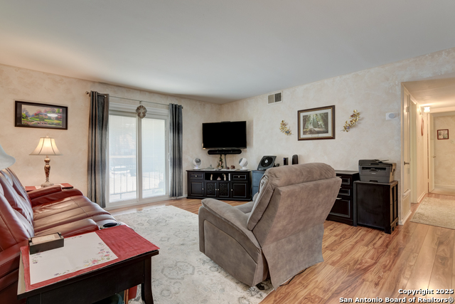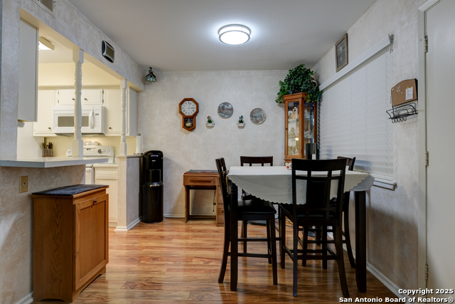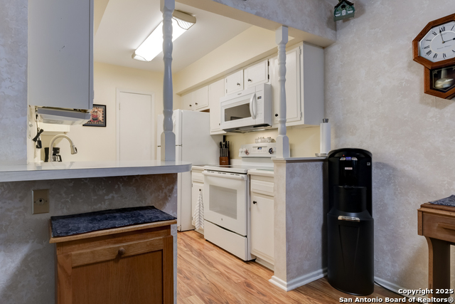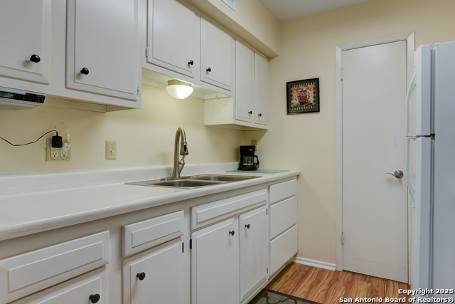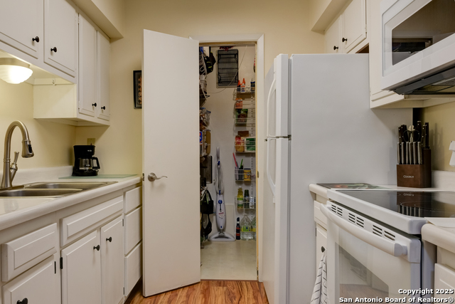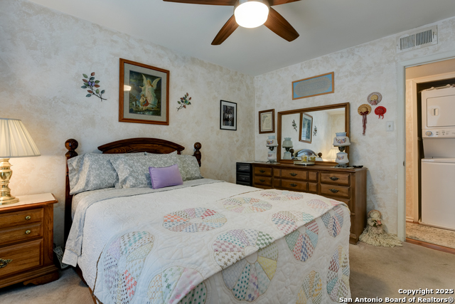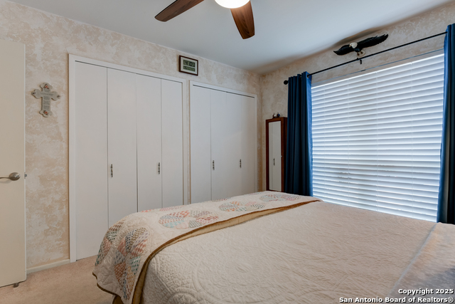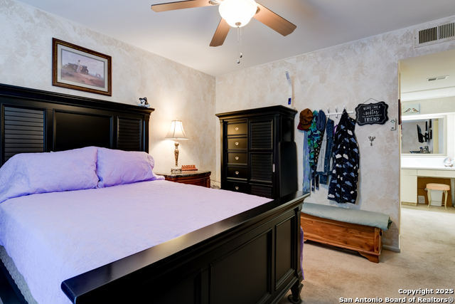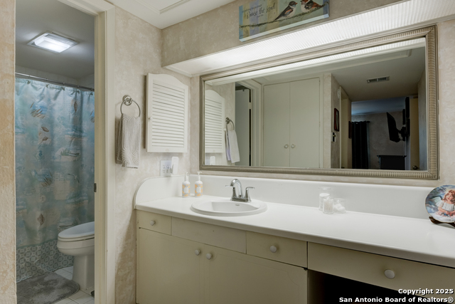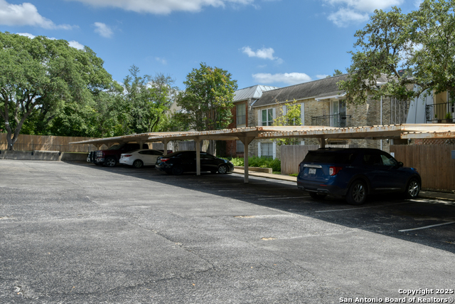6718 Callaghan 307, San Antonio, TX 78229
Contact Sandy Perez
Schedule A Showing
Request more information
- MLS#: 1861302 ( Condominium/Townhome )
- Street Address: 6718 Callaghan 307
- Viewed: 19
- Price: $150,000
- Price sqft: $152
- Waterfront: No
- Year Built: 1967
- Bldg sqft: 989
- Bedrooms: 2
- Total Baths: 2
- Full Baths: 2
- Garage / Parking Spaces: 1
- Days On Market: 28
- Additional Information
- County: BEXAR
- City: San Antonio
- Zipcode: 78229
- Building: Callaghan Place
- District: San Antonio I.S.D.
- Elementary School: Baskin
- Middle School: Longfellow
- High School: Jefferson
- Provided by: M. Stagers Realty Partners
- Contact: Karen Fraley
- (210) 995-1010

- DMCA Notice
-
DescriptionWelcome to this quaint 2 bedroom, 2 full bathroom condo that offers both comfort and functionality. The open concept living room includes a well equipped kitchen with ample counter space and a large pantry ideal for cooking and entertaining. Step out onto the private balcony through large sliding glass doors, perfect for relaxing or enjoying your morning coffee. Enjoy the convenience of an in unit washer and dryer, making everyday living even more comfortable. The primary suite features a large walk in closet and a private full bath, while the second bedroom is generously sized with its own nearby full bathroom. Additional highlights include one assigned parking space, great exterior storage closet, and a smart layout throughout. Located in a fantastic area close to IH 10, 410, the Medical Center, shopping, and fabulous restaurants! This condo offers both convenience and lifestyle. Whether you're a first time buyer, downsizing, or looking for an investment property, this condo is ready to welcome you home.
Property Location and Similar Properties
Features
Possible Terms
- Conventional
- Cash
Air Conditioning
- One Central
Apprx Age
- 58
Block
- 103
Builder Name
- unknown
Common Area Amenities
- Pool
Condominium Management
- Off-Site Management
- Professional Mgmt Co.
Construction
- Pre-Owned
Contract
- Exclusive Right To Sell
Days On Market
- 12
Currently Being Leased
- No
Dom
- 12
Elementary School
- Baskin
Energy Efficiency
- Double Pane Windows
Entry Level
- 2ND
Exterior Features
- Brick
- Stucco
Fee Includes
- Some Utilities
- Insurance Limited
- Condo Mgmt
- Common Area Liability
- Common Maintenance
- Trash Removal
- Other
Fireplace
- Not Applicable
Floor
- Carpeting
- Wood
Foundation
- Slab
Garage Parking
- None/Not Applicable
Heating
- Central
Heating Fuel
- Natural Gas
High School
- Jefferson
Home Owners Association Fee
- 319.44
Home Owners Association Frequency
- Monthly
Home Owners Association Mandatory
- Mandatory
Home Owners Association Name
- CALLAGHAN PLACE CONDOMINIUM ASSOCIATION
Inclusions
- Ceiling Fans
- Stacked W/D Connection
- Stacked Washer/Dryer
- Stove/Range
- Refrigerator
Instdir
- Callaghan Rd/Shady Oak Dr
Interior Features
- One Living Area
- Living/Dining Combo
- Walk-In Pantry
- All Bedrooms Upstairs
- Laundry Main Level
- Laundry Upper Level
- Walk In Closets
Legal Desc Lot
- 307
Legal Description
- Ncb 13661 Bldg C Unit 307 .01784 Common Element
Middle School
- Longfellow
Miscellaneous
- Pet Restrictions
Multiple HOA
- No
Occupancy
- Owner
Other Structures
- Storage
Owner Lrealreb
- No
Ph To Show
- 210-222-2227
Possession
- Closing/Funding
Property Type
- Condominium/Townhome
Recent Rehab
- No
Roof
- Other
School District
- San Antonio I.S.D.
Security
- Not Applicable
Source Sqft
- Appsl Dist
Total Tax
- 3218.31
Unit Number
- 307
Utility Supplier Elec
- CPS
Utility Supplier Gas
- CPS
Utility Supplier Sewer
- SAWS
Utility Supplier Water
- SAWS
Views
- 19
Window Coverings
- Some Remain
Year Built
- 1967



