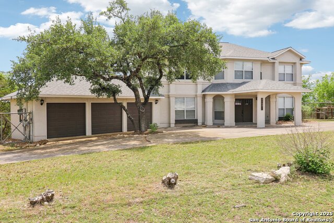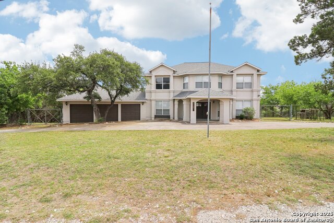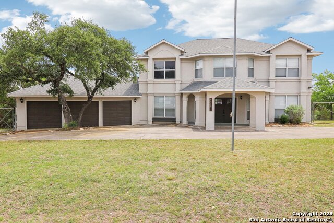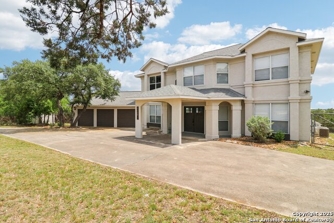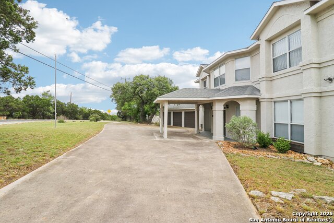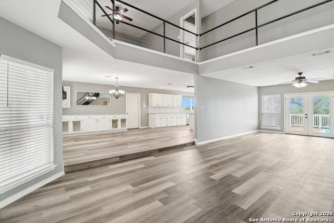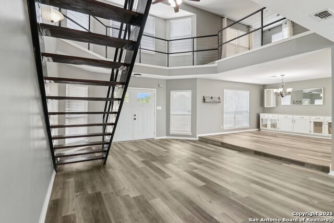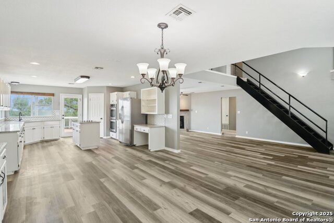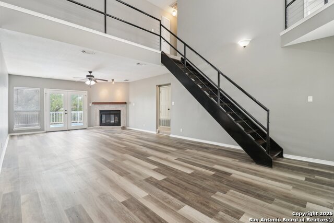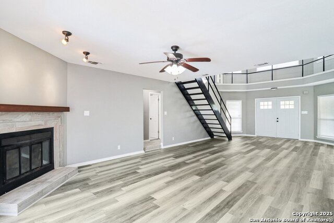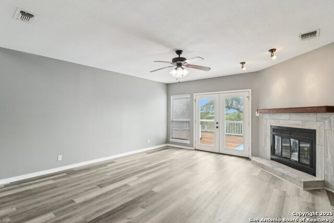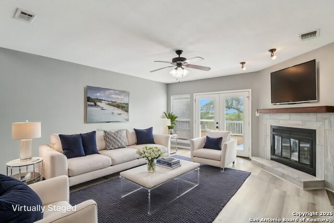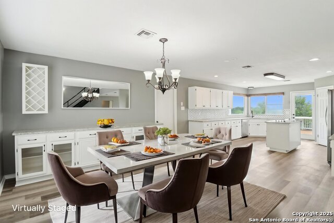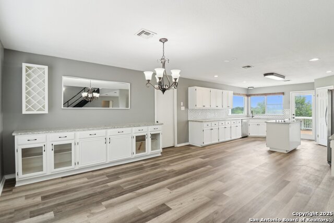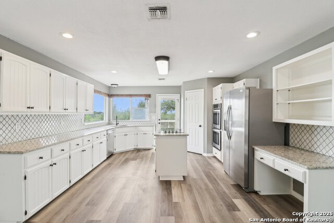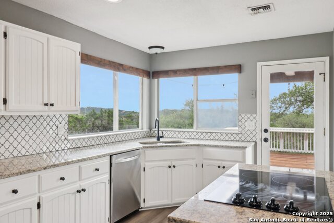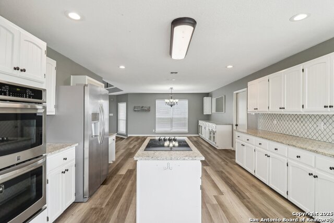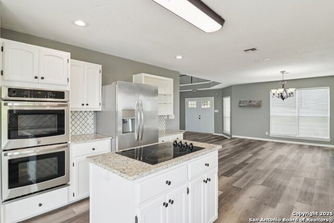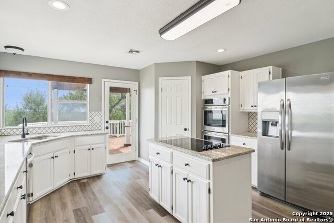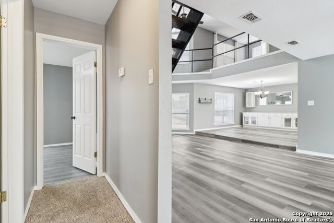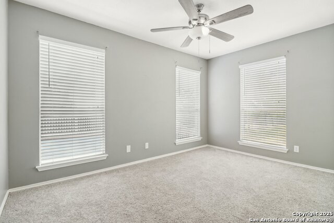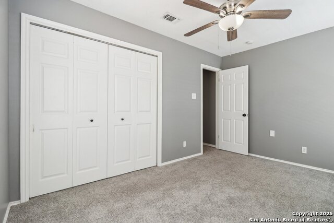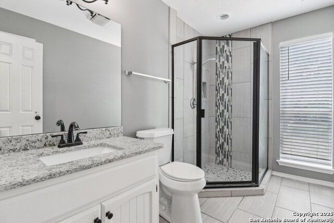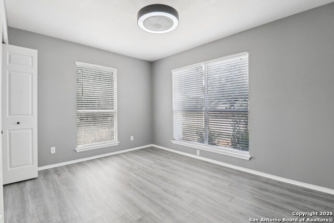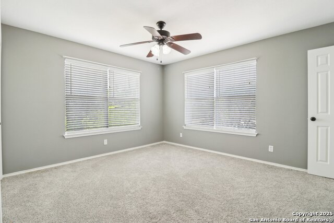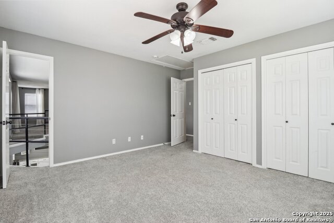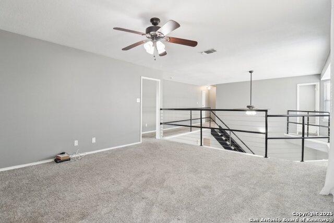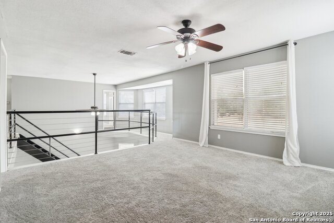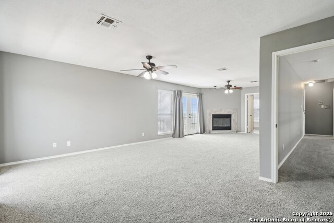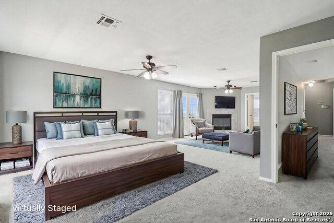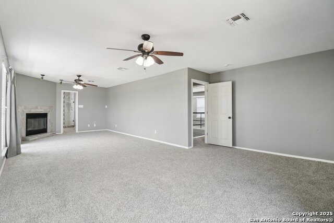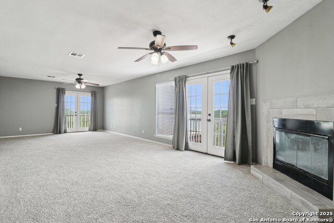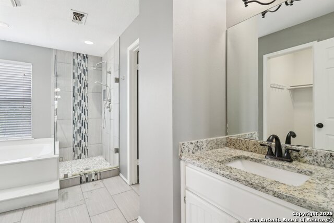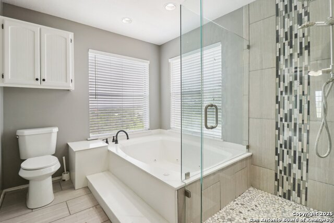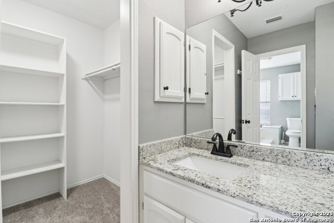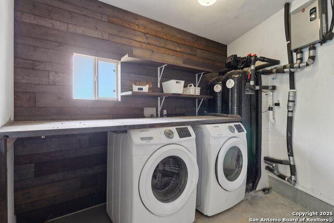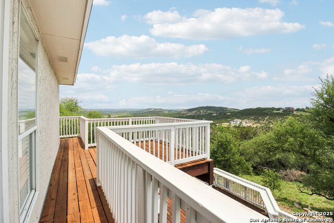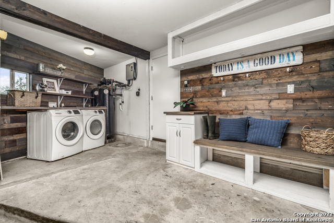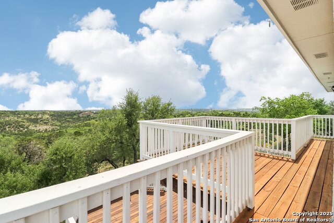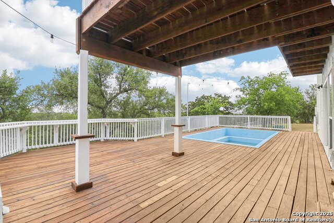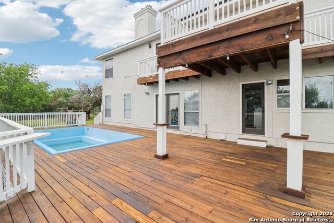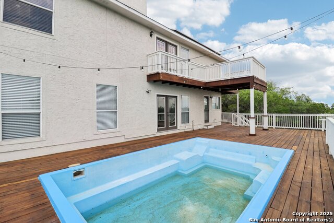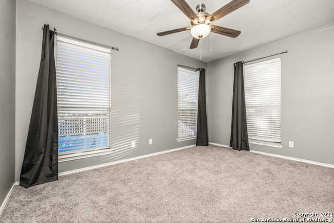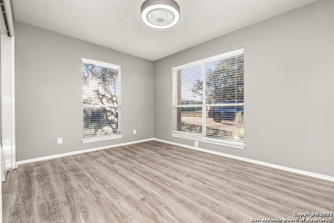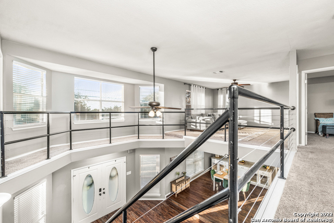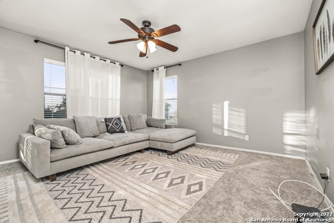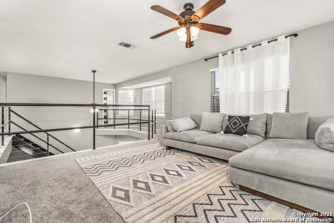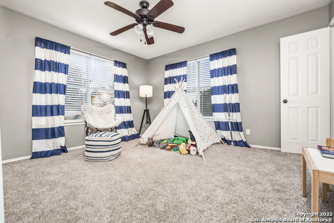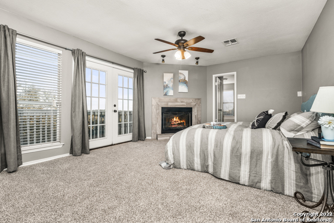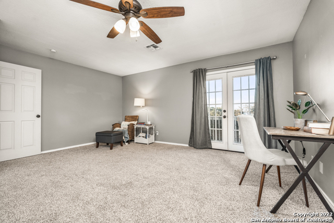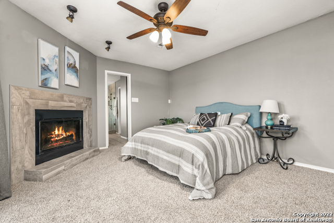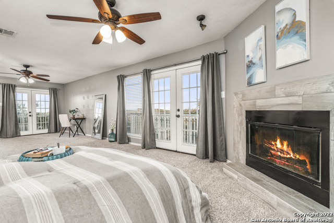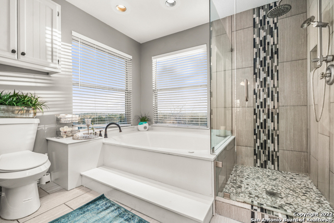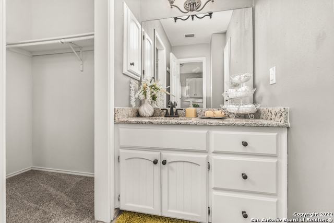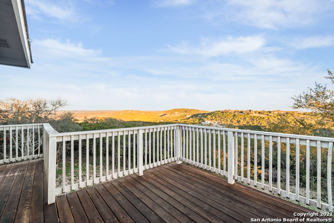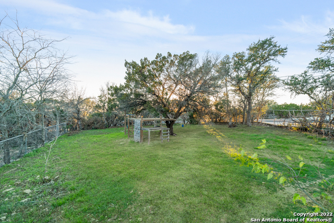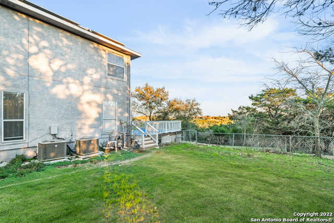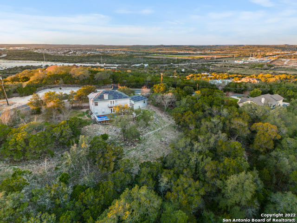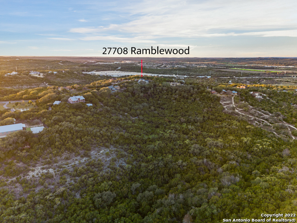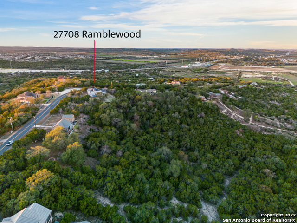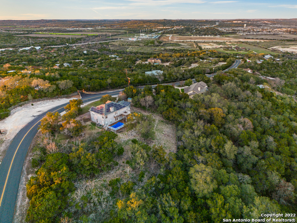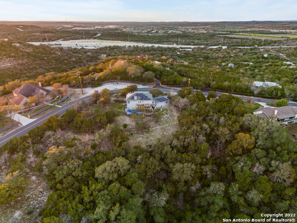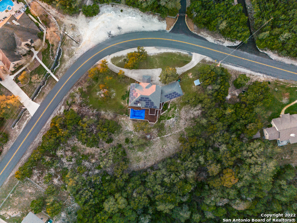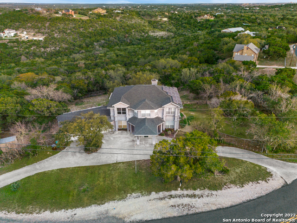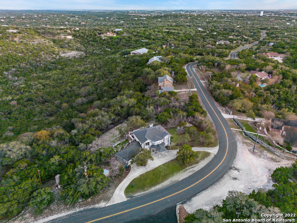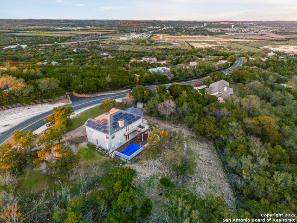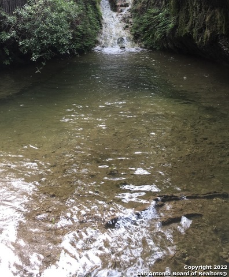27708 Ramblewood St, San Antonio, TX 78261
Contact Sandy Perez
Schedule A Showing
Request more information
- MLS#: 1861212 ( Single Residential )
- Street Address: 27708 Ramblewood St
- Viewed: 58
- Price: $749,900
- Price sqft: $252
- Waterfront: No
- Year Built: 1987
- Bldg sqft: 2970
- Bedrooms: 4
- Total Baths: 2
- Full Baths: 2
- Garage / Parking Spaces: 3
- Days On Market: 147
- Additional Information
- County: BEXAR
- City: San Antonio
- Zipcode: 78261
- Subdivision: Country Place
- District: Comal
- Elementary School: Indian Springs
- Middle School: Smiton Valley
- High School: Smiton Valley
- Provided by: Central Metro Realty
- Contact: Malinda Hernandez
- (210) 643-9908

- DMCA Notice
-
DescriptionA hilltop location with Panoramic views. Talk about breathtaking scenery in Country Place subdivision,. This super spacious home sits on top of a hill with 6 generous acres of North San Antonio Hill Country. This rare find, has special features and been updated throughout. This home has plenty of privacy with new fencing , a brand new well, new exterior and interior paint, new front door and lighting , top of the line water softener equipment, new flooring , solar panels, tankless water heater , updated bathrooms , a 3 car garage with a mud room and large laundry area. The kitchen boasts lots on natural sunlight and all appliances will stay including the washer and dryer. The layout is perfect for entertaining and hosting large groups of families. The upstairs loft or media room looks to below with an offsite 2nd bedroom up or office. Master is upstairs and has dual balconies with lots of hill country views , and a cozy fireplace. This home has a new painted deck in back that looks off to the acreage and a small fiber glass pool, perfect for cool downs in the hot summers. The land is partially fenced and goes down to a running creek at bottom, this home is move in ready and seller will offer rate buy down . Thanks for viewing!
Property Location and Similar Properties
Features
Possible Terms
- Conventional
- FHA
- VA
- TX Vet
- Cash
- USDA
Air Conditioning
- Two Central
Apprx Age
- 38
Block
- 100
Builder Name
- unknown
Construction
- Pre-Owned
Contract
- Exclusive Right To Sell
Days On Market
- 147
Currently Being Leased
- No
Dom
- 147
Elementary School
- Indian Springs
Energy Efficiency
- Tankless Water Heater
- Programmable Thermostat
- Double Pane Windows
- Ceiling Fans
Exterior Features
- Stucco
Fireplace
- Living Room
- Primary Bedroom
Floor
- Carpeting
- Ceramic Tile
- Wood
Foundation
- Slab
Garage Parking
- Three Car Garage
- Attached
- Oversized
Green Certifications
- Energy Star Certified
Green Features
- Solar Panels
Heating
- Central
Heating Fuel
- Electric
High School
- Smithson Valley
Home Owners Association Fee
- 325
Home Owners Association Frequency
- Annually
Home Owners Association Mandatory
- Mandatory
Home Owners Association Name
- SA COUNTRY PLACE HOMES INC.
Inclusions
- Ceiling Fans
- Washer Connection
- Dryer Connection
- Cook Top
- Built-In Oven
- Microwave Oven
- Disposal
- Dishwasher
- Smoke Alarm
- Electric Water Heater
- Smooth Cooktop
- Solid Counter Tops
Instdir
- North on 281
- take right on Ramblewood. Stay on Ramblewood and house will be at the top of the hill on the left
Interior Features
- Two Living Area
- Liv/Din Combo
- Island Kitchen
- Game Room
- Utility Area in Garage
- Secondary Bedroom Down
- High Ceilings
- Open Floor Plan
- Laundry in Garage
Kitchen Length
- 16
Legal Desc Lot
- 25
Legal Description
- CB 4861A BLK LOT 25
Lot Description
- County VIew
- 5 - 14 Acres
- Wooded
- Mature Trees (ext feat)
- Gently Rolling
- Sloping
- Creek - Seasonal
Lot Improvements
- Street Paved
- Fire Hydrant w/in 500'
- Asphalt
- City Street
Middle School
- Smithson Valley
Miscellaneous
- None/not applicable
Multiple HOA
- No
Neighborhood Amenities
- Pool
- Tennis
- Park/Playground
- Basketball Court
- Bridle Path
Occupancy
- Vacant
Owner Lrealreb
- Yes
Ph To Show
- 210-222-2227
Possession
- Closing/Funding
Property Type
- Single Residential
Recent Rehab
- No
Roof
- Composition
School District
- Comal
Source Sqft
- Appsl Dist
Style
- Two Story
Total Tax
- 12610.24
Utility Supplier Elec
- CPS
Utility Supplier Gas
- CPS
Utility Supplier Water
- SAWS
Views
- 58
Virtual Tour Url
- https://media.showingtimeplus.com/videos/019660cd-ce88-73be-b69a-6d94f01caec8
Water/Sewer
- Septic
Window Coverings
- Some Remain
Year Built
- 1987

