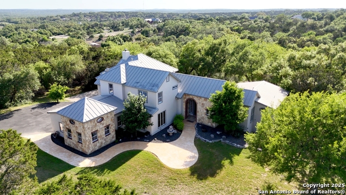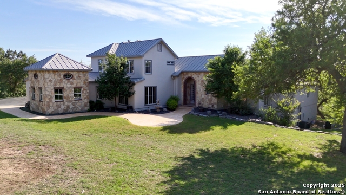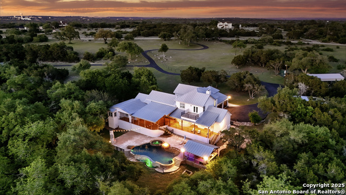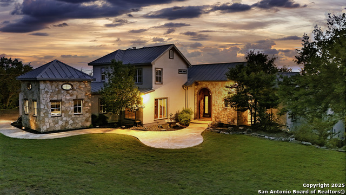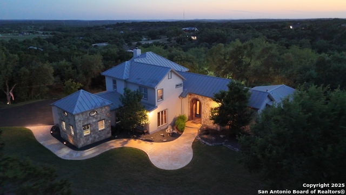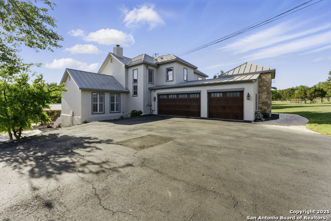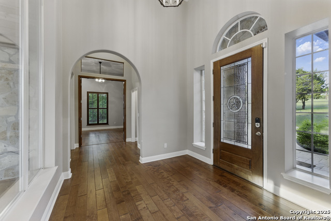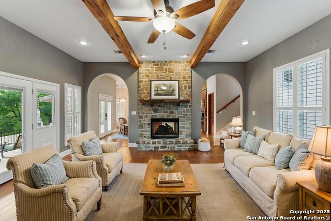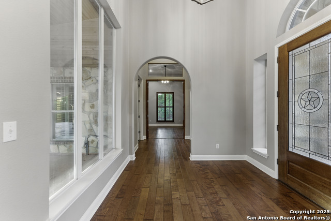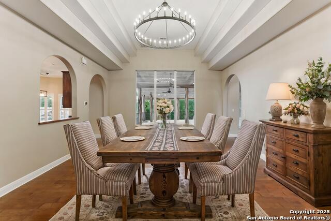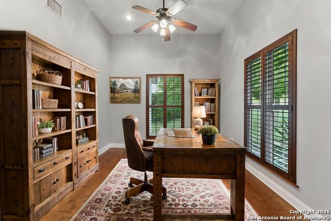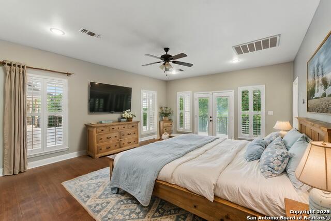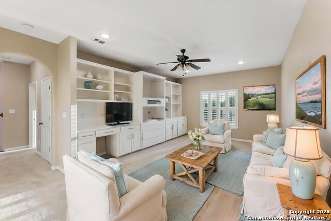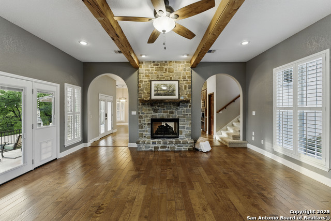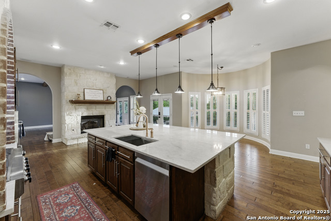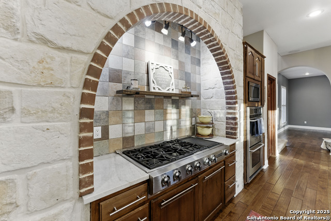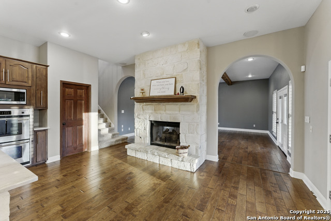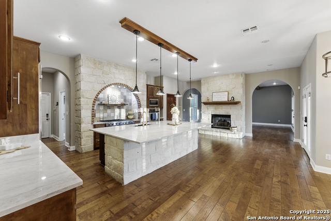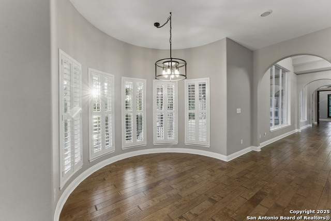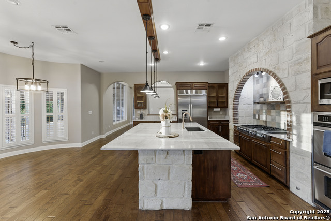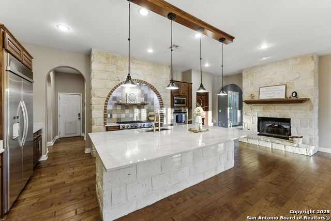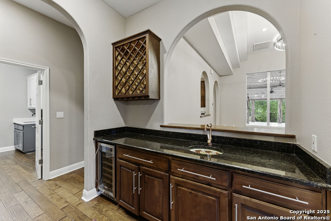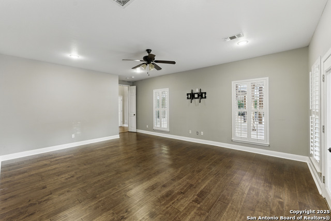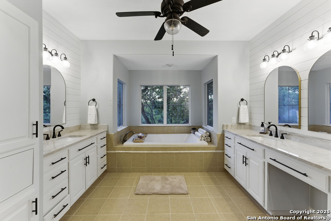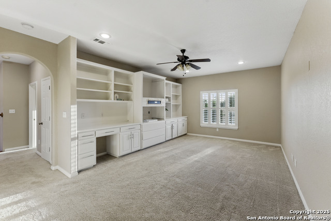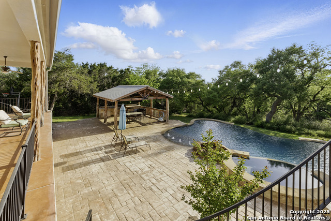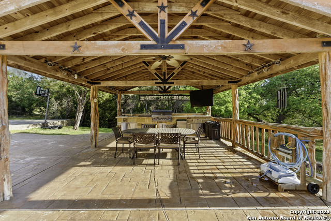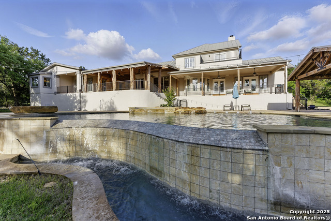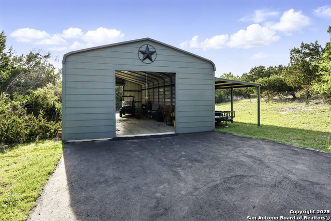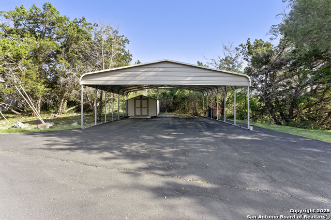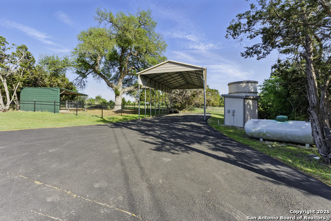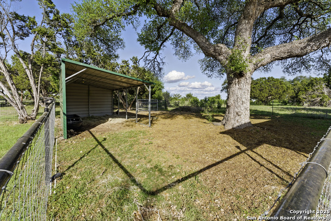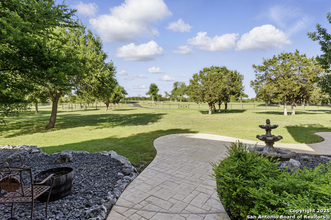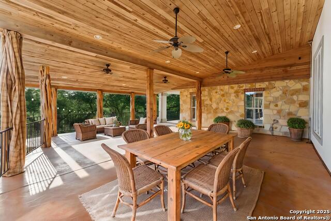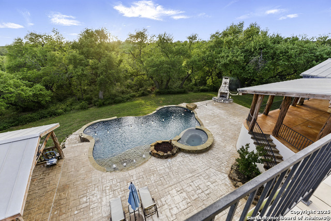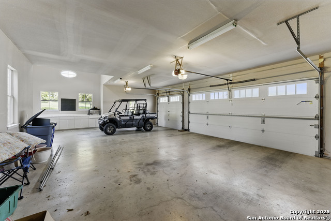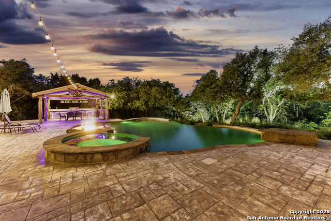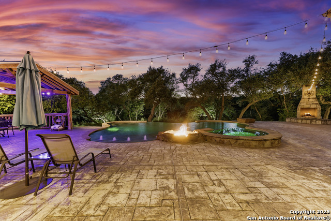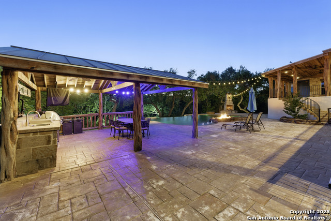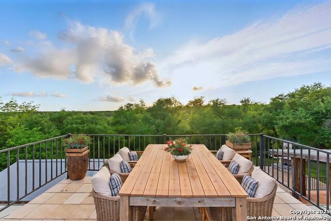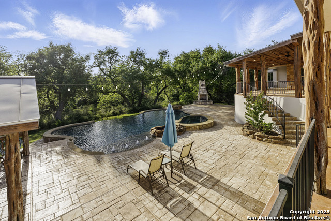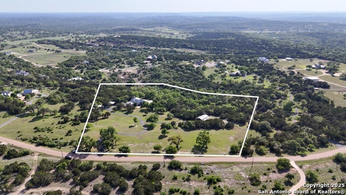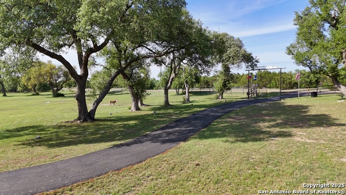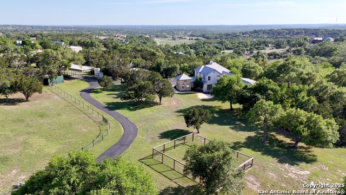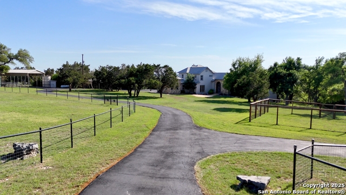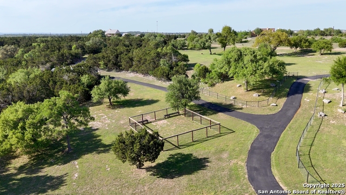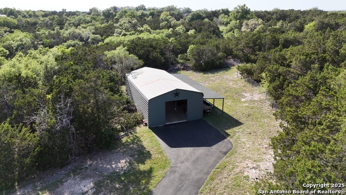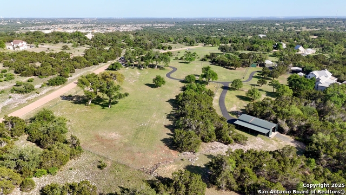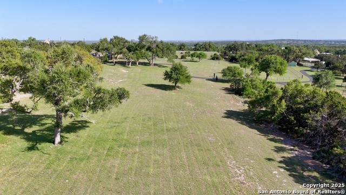1041 Homestead, New Braunfels, TX 78132
Contact Sandy Perez
Schedule A Showing
Request more information
- MLS#: 1861069 ( Single Residential )
- Street Address: 1041 Homestead
- Viewed: 69
- Price: $2,299,000
- Price sqft: $503
- Waterfront: No
- Year Built: 2002
- Bldg sqft: 4570
- Bedrooms: 4
- Total Baths: 4
- Full Baths: 3
- 1/2 Baths: 1
- Garage / Parking Spaces: 3
- Days On Market: 148
- Additional Information
- County: COMAL
- City: New Braunfels
- Zipcode: 78132
- Subdivision: Heritage Oaks
- District: Comal
- Elementary School: Call District
- Middle School: Call District
- High School: Call District
- Provided by: RE/MAX GO - NB
- Contact: Jason Barth
- (830) 299-4524

- DMCA Notice
-
DescriptionExperience Luxury Living with a perfect blend of luxury, privacy, and convenience in the heart of Texas Hill Country. Nestled in the gated Hill Country community of Heritage Oaks, you will find free roaming Longhorn Cattle! This stunning property offers access to New Braunfels, Gruene, Spring Branch, Bulverde, and Canyon Lake. With an array of venues, attractions, and restaurants just a short drive away. This exquisite 15 acre estate is fully fenced and cross fenced, ensuring privacy and peace of mind. The property is divided into three levels:Front Cleared Pasture: Perfect for horses or those seeking open space for recreation.Homestead Area: The heart of the property, featuring a luxurious home with high end finishes.Back Native Area: A tranquil sanctuary with a seasonal creek and a historic rock wall, originally built by German settlers. Step inside this meticulously designed 4570 SqFt home and be greeted by the elegance of plantation shutters, soaring high ceilings, and a layout crafted for comfort and style. Owner's Retreat: A spacious haven with a spa like bath, oversized jetted bathtub, and French doors that open to a private patio with breathtaking views. Five expansive closets with built in shelving and drawers, including a luxurious Owner's closet.Gourmet Kitchen Equipped with a huge walk in pantry, double sided fireplace adjacent to the kitchen, and a formal dining room perfect for entertaining. Enjoy the versatility of multiple living spaces, a dedicated office. A three car oversized garage with built in cabinets and a WiFi controlled app, a walk in laundry room for added convenience.The property's exterior is as impressive as the interior. Drive Through Shop:1,250 sqft, complete with electricity, large halogen lights, epoxy floor, dual rolling overhead doors, a standard door with a keypad lock, and an attached carport.Unwind on the second story terrace overlooking the incredible Infinity pool, built in fire pits, and fully equipped Outdoor Kitchen!
Property Location and Similar Properties
Features
Possible Terms
- Conventional
- Cash
Air Conditioning
- Three+ Central
Apprx Age
- 23
Builder Name
- UNKNOWN
Construction
- Pre-Owned
Contract
- Exclusive Right To Sell
Days On Market
- 81
Dom
- 81
Elementary School
- Call District
Exterior Features
- Stone/Rock
- Stucco
Fireplace
- Two
- Living Room
- Stone/Rock/Brick
- Other
Floor
- Carpeting
- Ceramic Tile
- Wood
Foundation
- Slab
Garage Parking
- Three Car Garage
Heating
- Central
Heating Fuel
- Electric
High School
- Call District
Home Owners Association Fee
- 600
Home Owners Association Frequency
- Annually
Home Owners Association Mandatory
- Mandatory
Home Owners Association Name
- SVHOPOA
Inclusions
- Ceiling Fans
- Chandelier
- Washer Connection
- Dryer Connection
- Microwave Oven
- Stove/Range
- Gas Cooking
- Disposal
- Dishwasher
- Ice Maker Connection
- Water Softener (owned)
- Solid Counter Tops
- Custom Cabinets
Instdir
- HWY 281 N then right east on HWY 46. Approximately 8 miles on left.
Interior Features
- Two Living Area
- Separate Dining Room
- Eat-In Kitchen
- Island Kitchen
- Walk-In Pantry
- Study/Library
- Utility Room Inside
- High Ceilings
- Open Floor Plan
- Walk in Closets
Kitchen Length
- 26
Legal Desc Lot
- 20-B
Legal Description
- Heritage Oaks 2
- Lot 20-B
Lot Description
- County VIew
- Horses Allowed
- 15 Acres Plus
- Mature Trees (ext feat)
- Level
Middle School
- Call District
Multiple HOA
- No
Neighborhood Amenities
- Controlled Access
Occupancy
- Vacant
Other Structures
- Outbuilding
Owner Lrealreb
- Yes
Ph To Show
- 210-222-2227
Possession
- Closing/Funding
Property Type
- Single Residential
Roof
- Metal
School District
- Comal
Source Sqft
- Appsl Dist
Style
- Two Story
- Texas Hill Country
Total Tax
- 19949
Views
- 69
Water/Sewer
- Water System
- Private Well
- Aerobic Septic
Window Coverings
- All Remain
Year Built
- 2002

