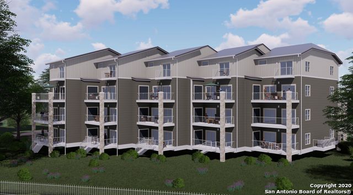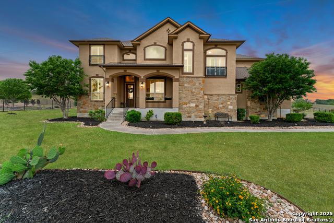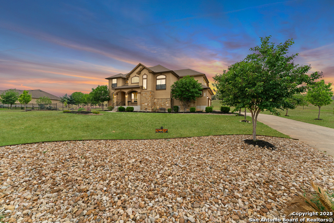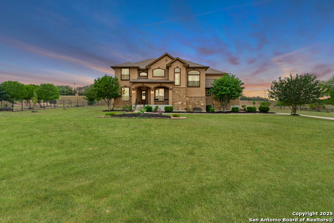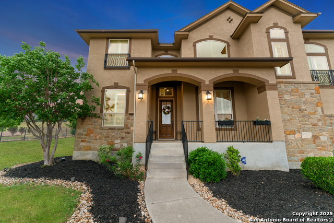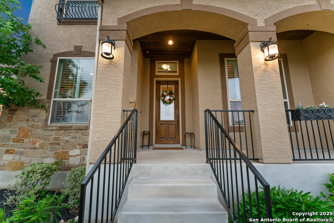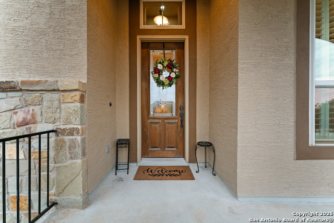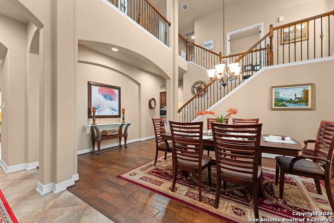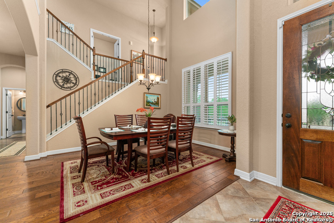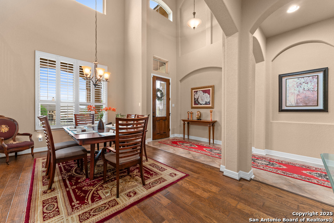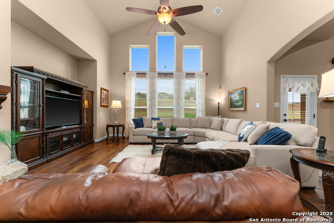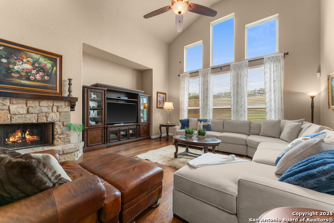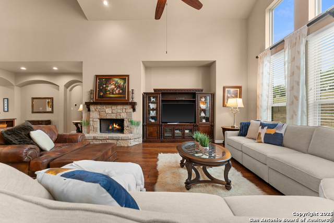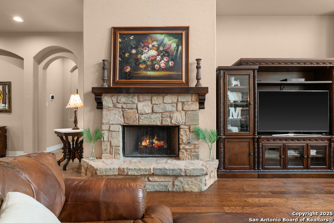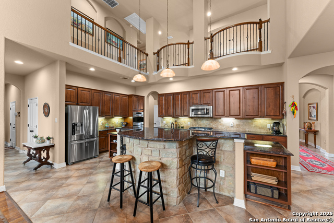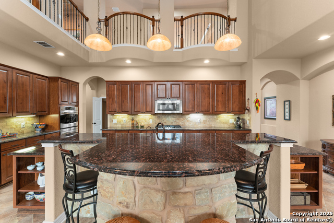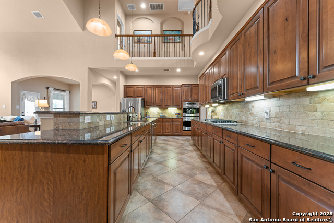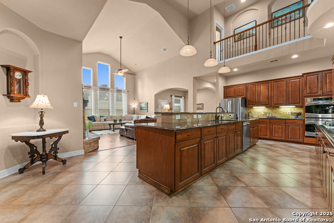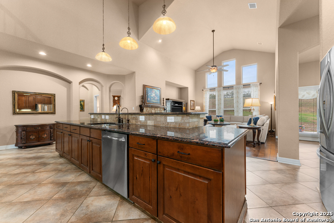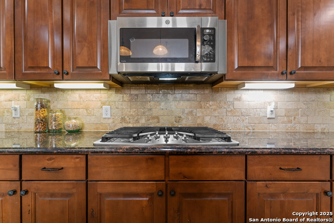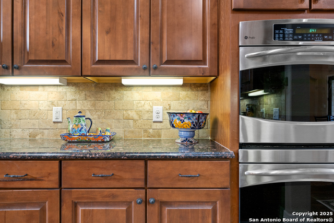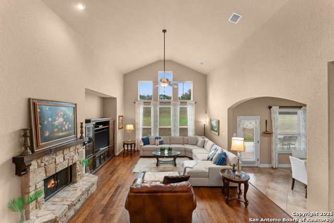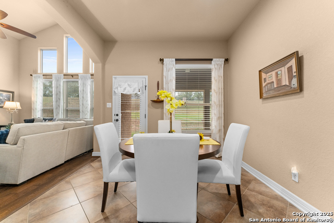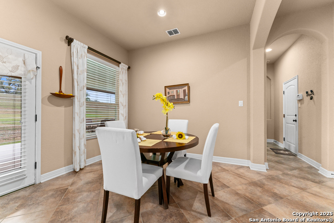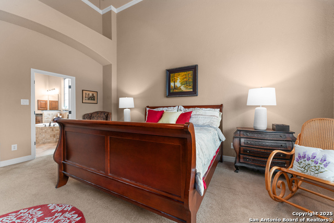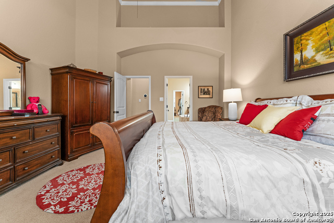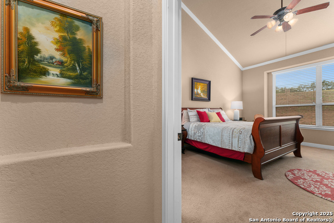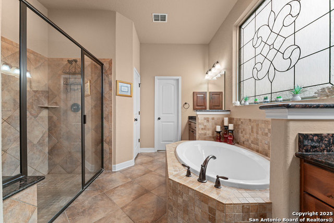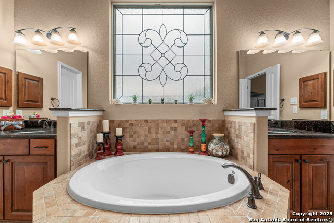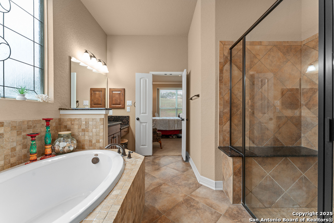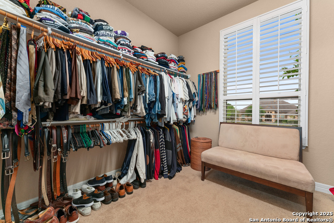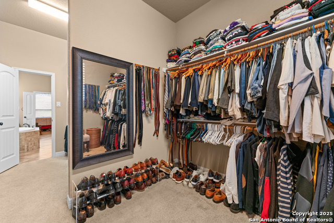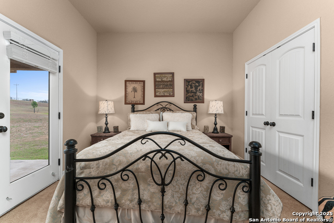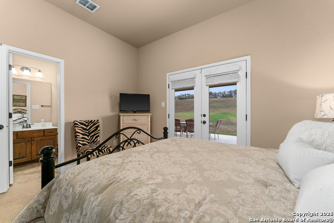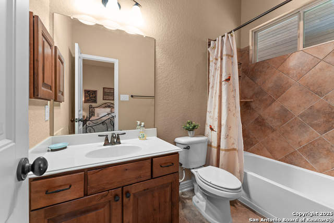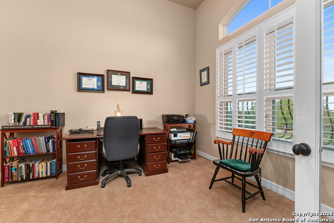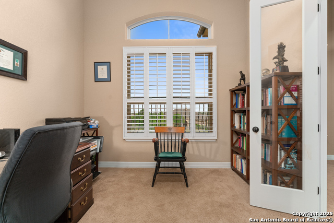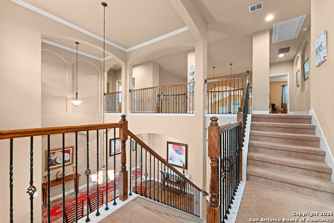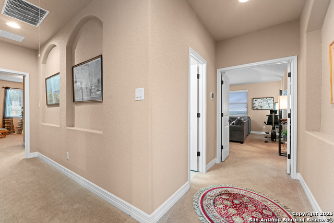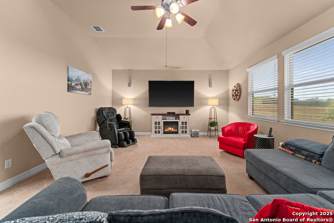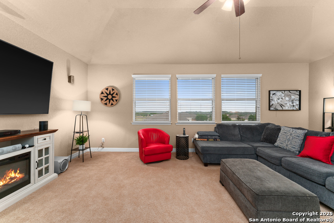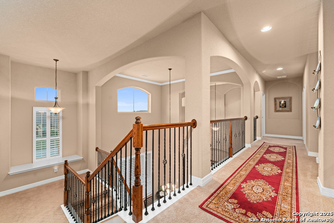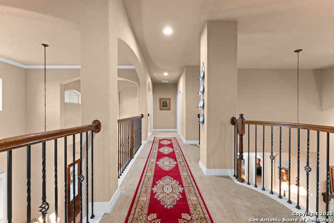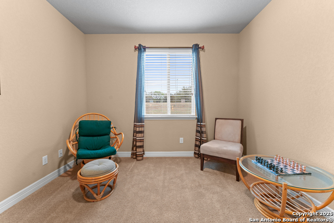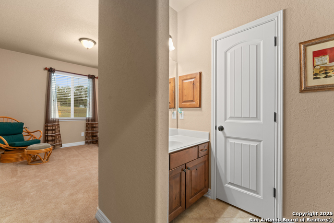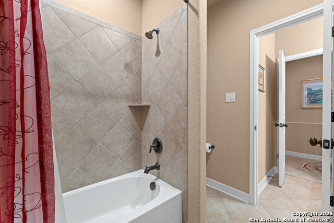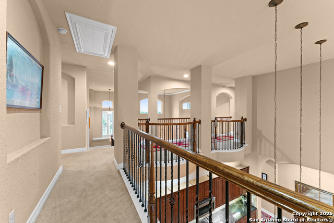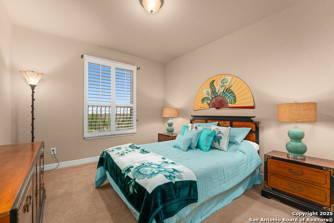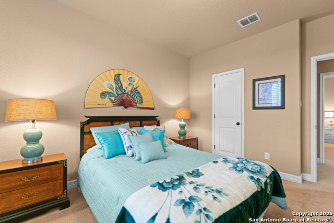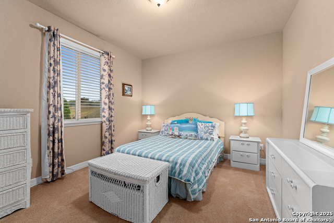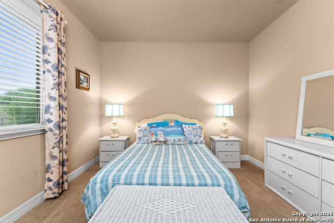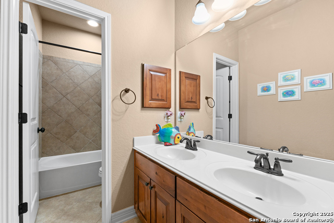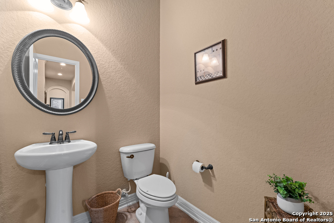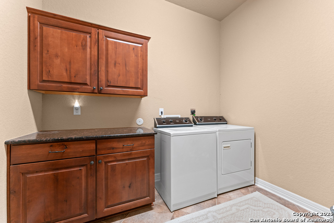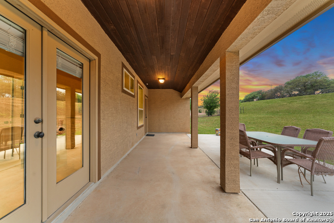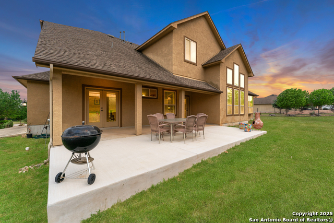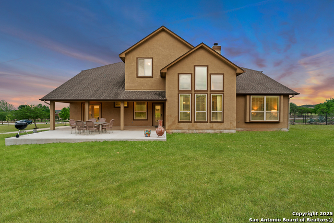26219 Park Bend, New Braunfels, TX 78132
Contact Sandy Perez
Schedule A Showing
Request more information
- MLS#: 1860830 ( Single Residential )
- Street Address: 26219 Park Bend
- Viewed: 206
- Price: $935,000
- Price sqft: $202
- Waterfront: No
- Year Built: 2012
- Bldg sqft: 4625
- Bedrooms: 5
- Total Baths: 5
- Full Baths: 4
- 1/2 Baths: 1
- Garage / Parking Spaces: 3
- Days On Market: 127
- Additional Information
- County: COMAL
- City: New Braunfels
- Zipcode: 78132
- Subdivision: Rockwall Ranch
- District: Comal
- Elementary School: Garden Ridge
- Middle School: Danville
- High School: Davenport
- Provided by: BHHS Don Johnson Realtors - SA
- Contact: Jason Gutierrez
- (210) 897-6859

- DMCA Notice
-
DescriptionWelcome to a Majestic Masterpiece in the Prestigious Gated Community of Rockwall Ranch. Very Low Comal County Taxes. 5 Bedrooms, 4.5 Bathrooms. Over an acre of land, beautiful trees, luscious landscaping, a three car garage, and a rear 20 x 30 flat work for entertaining/outdoor activities. This luxurious home has custom plantation shutters, blown cellulose insulation, radiant barrier decking, and a 16 SEER HVAC with UV light that produces low electric bills. Five bedrooms, four 1/2 bathrooms, a floating presidential office, and a vaulted ceiling game room. Gorgeous kitchen with 18 ft decorative granite island, rich 42 inch birch wood cabinetry, double oven, and gas cooking. Gorgeous living room with a gas rock fireplace and a wall of windows. Romeo and Juliet Stair railing with an inspirational catwalk. Serene master bedroom with an oasis master bathroom with a stunning 22x10 master closet! Mother in law suite downstairs with its own bathroom and French door access outside. Plenty of pantry storage, multiple linen closets, and much more. Crown Molding, arches, rounded corners, colonial baseboards, and soaring ceilings. This four sided stucco/stone home has it all and is ready for you to schedule your showing today! Make this your family's summer 2025 home! The seller can assist with closing costs/rate buy down & 1 point lender credit with a preferred lender.
Property Location and Similar Properties
Features
Possible Terms
- Conventional
- FHA
- VA
- TX Vet
- Cash
- USDA
Air Conditioning
- One Central
Apprx Age
- 13
Builder Name
- RYLAND HOMES
Construction
- Pre-Owned
Contract
- Exclusive Right To Sell
Days On Market
- 122
Currently Being Leased
- No
Dom
- 122
Elementary School
- Garden Ridge
Energy Efficiency
- 16+ SEER AC
- Programmable Thermostat
- 12"+ Attic Insulation
- Double Pane Windows
- Variable Speed HVAC
- Energy Star Appliances
- Radiant Barrier
- Low E Windows
- Ceiling Fans
Exterior Features
- Stone/Rock
- Stucco
Fireplace
- One
- Living Room
- Wood Burning
- Gas
Floor
- Carpeting
- Ceramic Tile
- Wood
Foundation
- Slab
Garage Parking
- Three Car Garage
Green Certifications
- Energy Star Certified
Green Features
- Drought Tolerant Plants
- Low Flow Commode
- Low Flow Fixture
- Mechanical Fresh Air
- Enhanced Air Filtration
Heating
- Central
Heating Fuel
- Propane Owned
High School
- Davenport
Home Owners Association Fee
- 800
Home Owners Association Frequency
- Annually
Home Owners Association Mandatory
- Mandatory
Home Owners Association Name
- ROCKWALL RANCH POA
Inclusions
- Ceiling Fans
- Washer Connection
- Dryer Connection
- Microwave Oven
- Stove/Range
- Disposal
- Dishwasher
- Ice Maker Connection
- Water Softener (owned)
- Intercom
- Smoke Alarm
- Security System (Owned)
- Pre-Wired for Security
- Garage Door Opener
Instdir
- Take IH-35 to FM 3009 then to Schoenthal Rd then to Rockwall Parkway. Once you pass the cluster mailboxes on the left side once you enter the gate
- make a RIGHT on Park Bend and house will be on your right
Interior Features
- Three Living Area
- Separate Dining Room
- Eat-In Kitchen
- Two Eating Areas
- Island Kitchen
- Breakfast Bar
- Walk-In Pantry
- Study/Library
- Media Room
- Utility Room Inside
- Secondary Bedroom Down
- High Ceilings
- Open Floor Plan
- High Speed Internet
- Laundry Main Level
- Laundry Lower Level
- Laundry Room
- Walk in Closets
- Attic - Pull Down Stairs
- Attic - Radiant Barrier Decking
Kitchen Length
- 22
Legal Description
- Rockwall Ranch 6
- Block 2
- Lot 4
Lot Description
- County VIew
- 1 - 2 Acres
- Mature Trees (ext feat)
Lot Dimensions
- 193 x 249
Lot Improvements
- Street Paved
- US Highway
Middle School
- Danville Middle School
Miscellaneous
- Cluster Mail Box
Multiple HOA
- No
Neighborhood Amenities
- Controlled Access
- Pool
- Tennis
- Clubhouse
- Park/Playground
- Jogging Trails
- Sports Court
- Basketball Court
Occupancy
- Owner
Other Structures
- None
Owner Lrealreb
- No
Ph To Show
- 2102222227
Possession
- Closing/Funding
Property Type
- Single Residential
Recent Rehab
- No
Roof
- Heavy Composition
School District
- Comal
Source Sqft
- Appraiser
Style
- Two Story
- Texas Hill Country
Total Tax
- 11930
Utility Supplier Elec
- CPS
Utility Supplier Gas
- PROPANE
Utility Supplier Sewer
- SEPTIC
Utility Supplier Water
- KT WATER
Views
- 206
Virtual Tour Url
- NO
Water/Sewer
- Septic
Window Coverings
- All Remain
Year Built
- 2012

