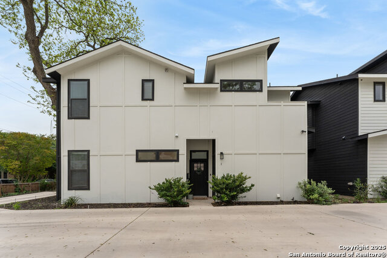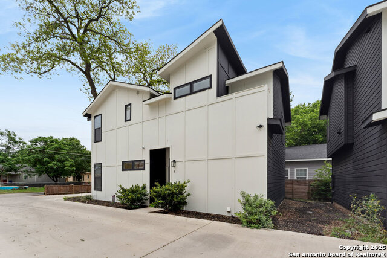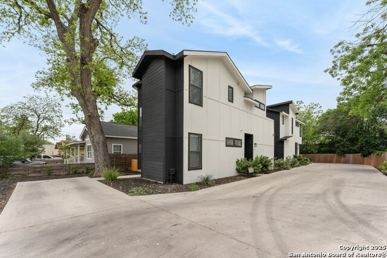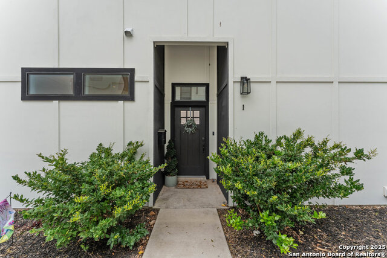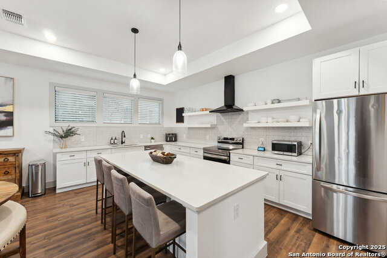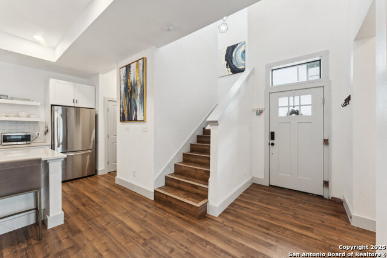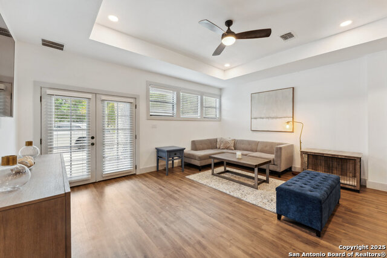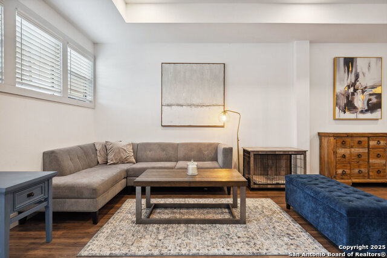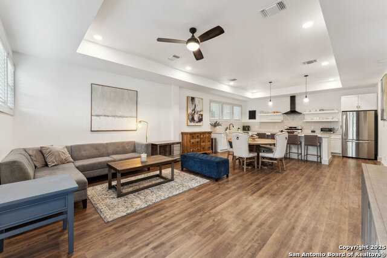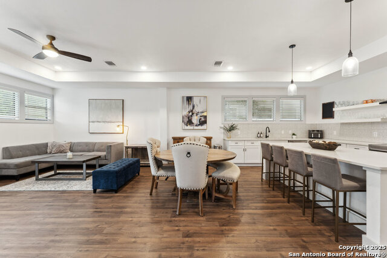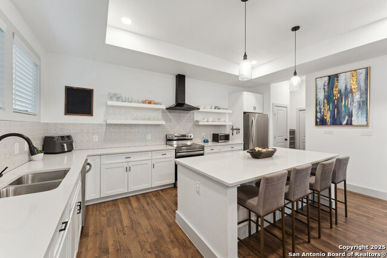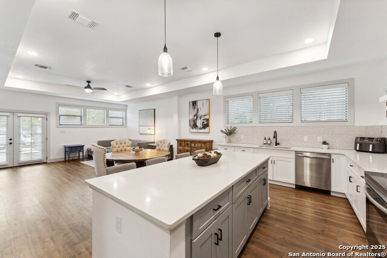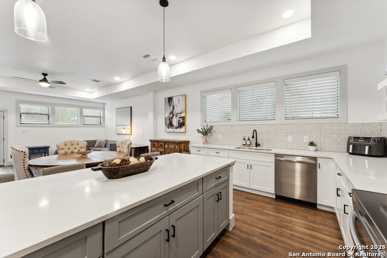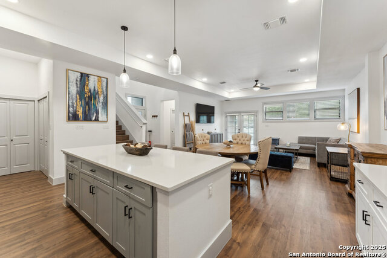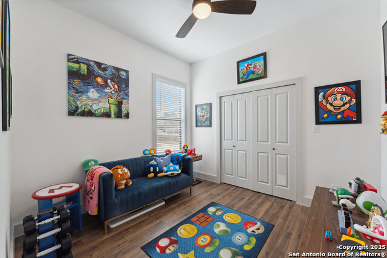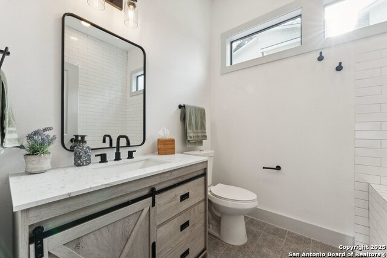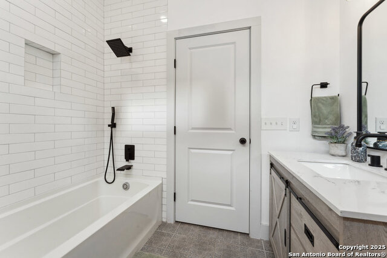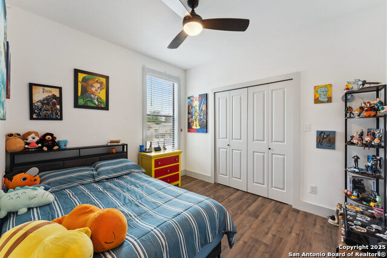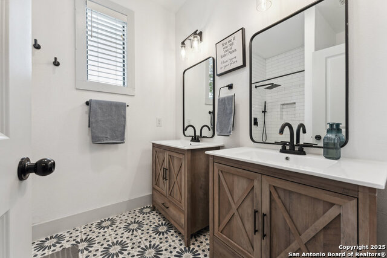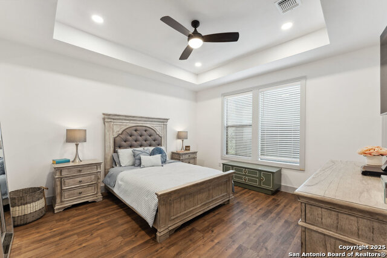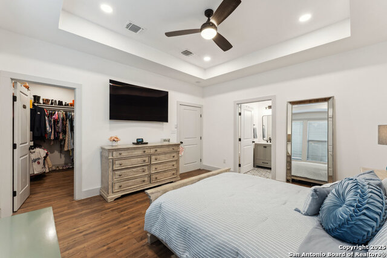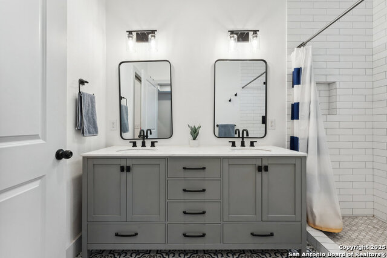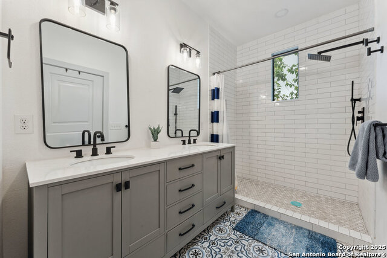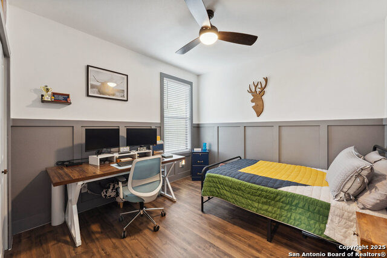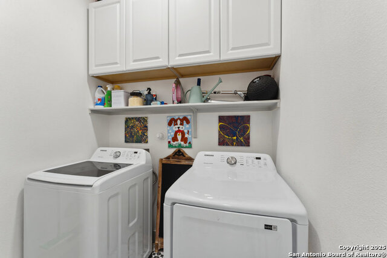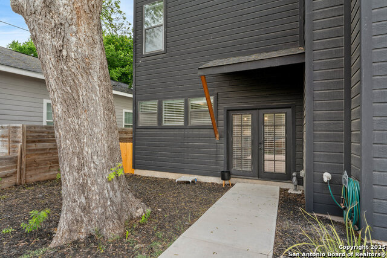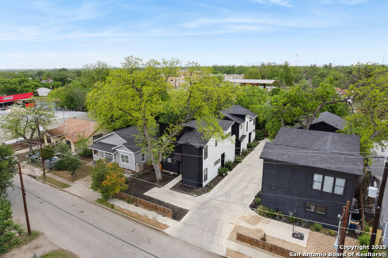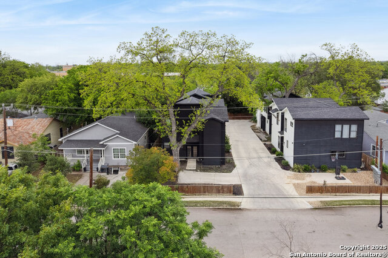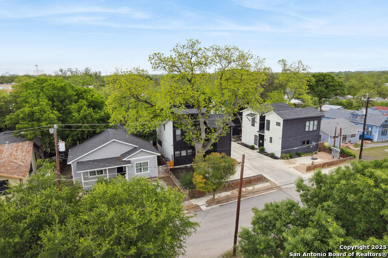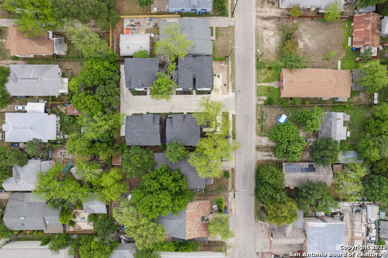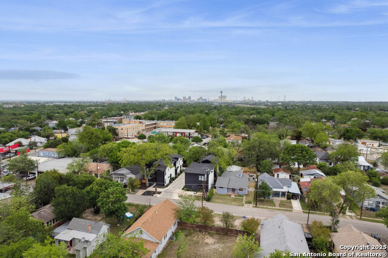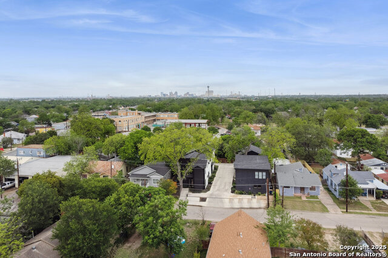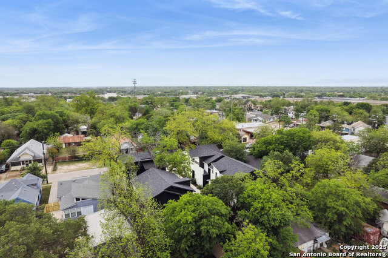123 Fairview Apt 1, San Antonio, TX 78223
Contact Sandy Perez
Schedule A Showing
Request more information
- MLS#: 1860709 ( Condominium/Townhome )
- Street Address: 123 Fairview Apt 1
- Viewed: 37
- Price: $425,000
- Price sqft: $208
- Waterfront: No
- Year Built: 2021
- Bldg sqft: 2045
- Bedrooms: 4
- Total Baths: 3
- Full Baths: 3
- Garage / Parking Spaces: 1
- Days On Market: 77
- Additional Information
- County: BEXAR
- City: San Antonio
- Zipcode: 78223
- District: San Antonio I.S.D.
- Elementary School: Riverside Park
- Middle School: Page
- High School: Brackenridge
- Provided by: Keller Williams Heritage
- Contact: Scott Malouff
- (210) 365-6192

- DMCA Notice
-
DescriptionModern comfort meets prime location in this 2021 built condo in the heart of Riverside. Designed for those who love to entertain, it features an open floor plan with tray ceilings, a wall of windows, and seamless indoor outdoor flow. The stylish kitchen includes white cabinetry, black hardware, floating shelves, mosaic tile backsplash, stainless steel appliances, and a large island with breakfast bar. The spacious primary suite offers a walk in closet, double vanity, and floor to ceiling subway tiled shower with sleek black fixtures. Throughout the home, you'll find vinyl wood floors, designer tile, and contemporary lighting. Enjoy low maintenance, lock and leave living just minutes from the Riverwalk, Mission Reach, Riverside Golf Course, Brooks City Base, and vibrant local dining and entertainment.
Property Location and Similar Properties
Features
Possible Terms
- Conventional
- FHA
- VA
- Cash
Accessibility
- No Steps Down
- Level Lot
- Level Drive
- First Floor Bath
- First Floor Bedroom
Air Conditioning
- One Central
Builder Name
- Vergel Constructions
- LL
Common Area Amenities
- Mature Trees (ext feat)
Condominium Management
- Homeowner's ASN (Slf-Mgt)
Construction
- Pre-Owned
Contract
- Exclusive Right To Sell
Days On Market
- 76
Dom
- 76
Elementary School
- Riverside Park
Exterior Features
- Siding
- 4 Sides Masonry
Fee Includes
- Condo Mgmt
Fireplace
- Not Applicable
Floor
- Ceramic Tile
- Vinyl
Garage Parking
- None/Not Applicable
Heating
- Central
Heating Fuel
- Electric
High School
- Brackenridge
Home Owners Association Frequency
- Annually
Home Owners Association Mandatory
- Mandatory
Home Owners Association Name
- 123 FAIRVIEW HOA
Inclusions
- Washer Connection
- Dryer Connection
Instdir
- Take I-37 S
- Exit 138C
- right onto Fair Ave
- left onto S Hackberry
- right onto Fairview Ave
Interior Features
- One Living Area
- Two Living Area
- Living/Dining Combo
- Eat-In Kitchen
- Island Kitchen
- Loft
- Utility Area Inside
- Secondary Bdrm Downstairs
- 1st Floort Level/No Steps
- High Ceilings
- Open Floor Plan
- Laundry Main Level
- Laundry Room
- Attic - Access only
Kitchen Length
- 18
Legal Desc Lot
- 191
Legal Description
- Ncb 3206 (123 Fairview Condominiums) Unit 1 2022-New Per Con
Middle School
- Page Middle
Multiple HOA
- No
Owner Lrealreb
- No
Ph To Show
- 210-222-2227
Possession
- Closing/Funding
Property Type
- Condominium/Townhome
School District
- San Antonio I.S.D.
Security
- Not Applicable
Source Sqft
- Appsl Dist
Total Tax
- 8700.58
Unit Number
- APT 1
Views
- 37
Window Coverings
- All Remain
Year Built
- 2021

