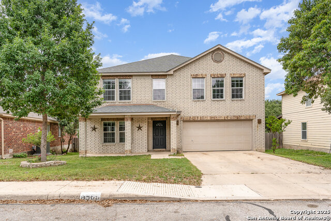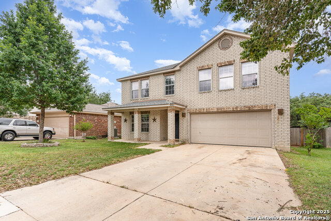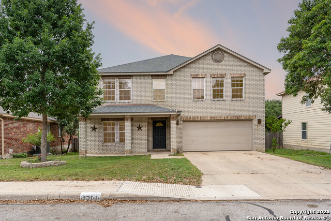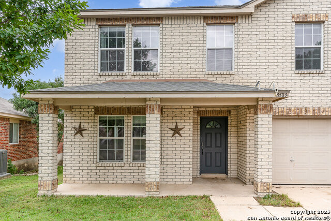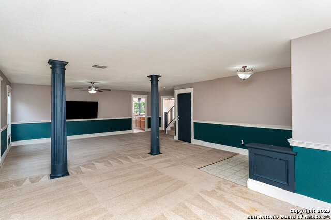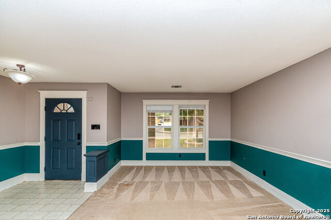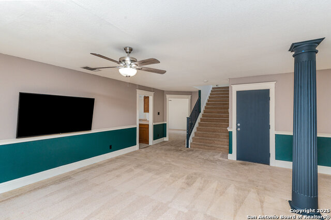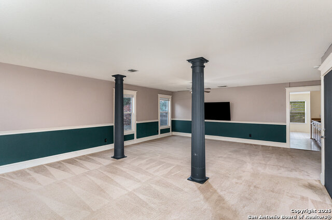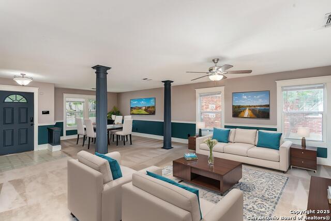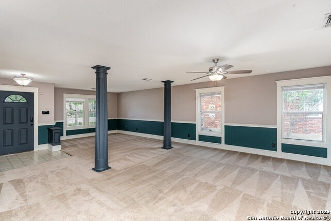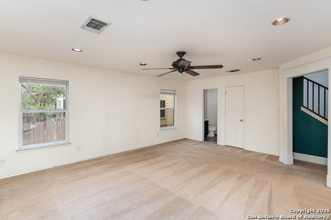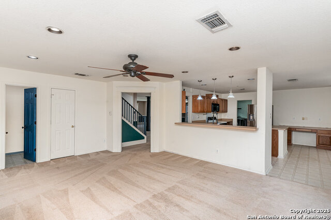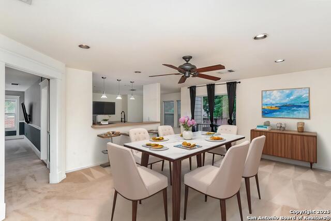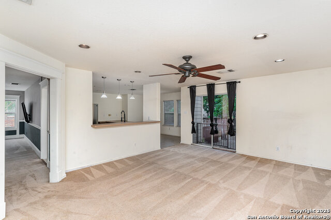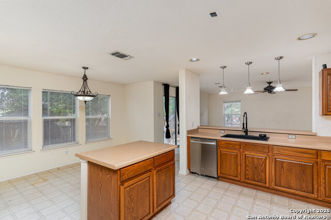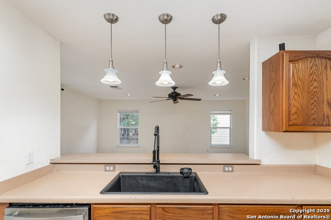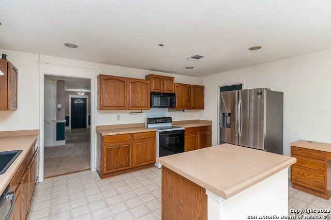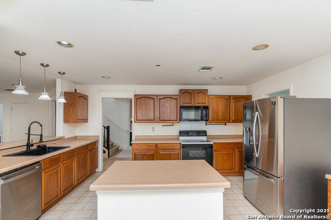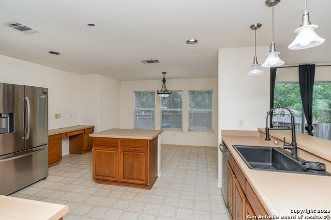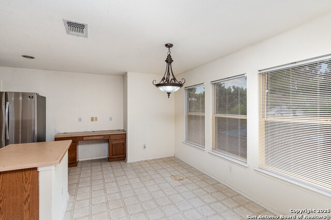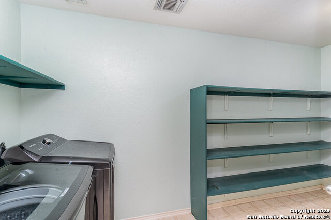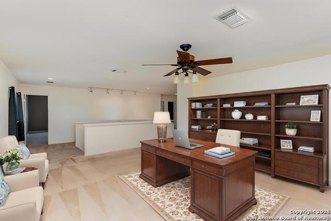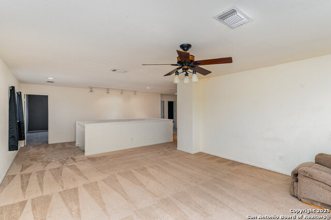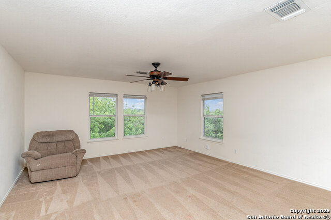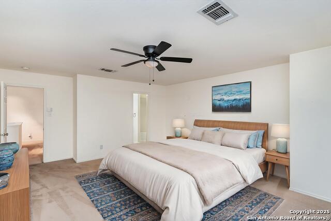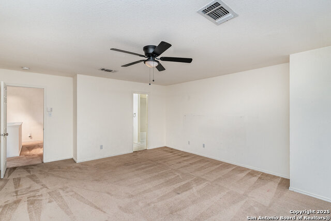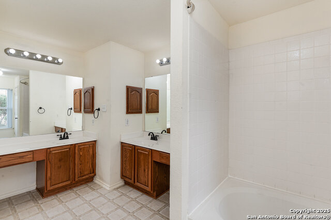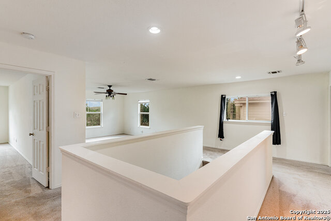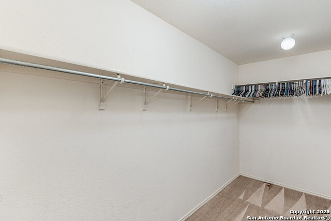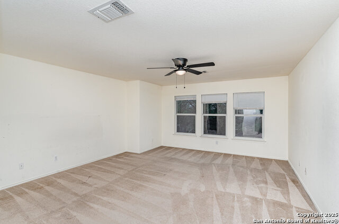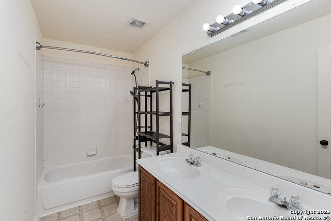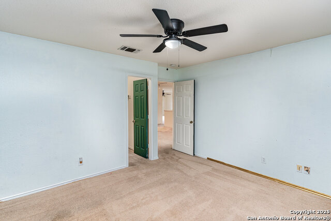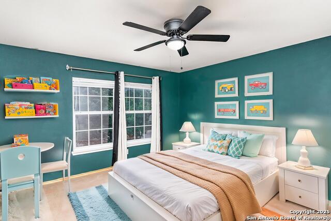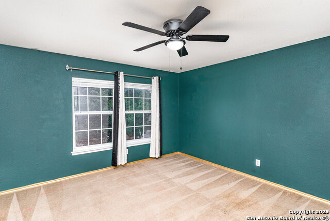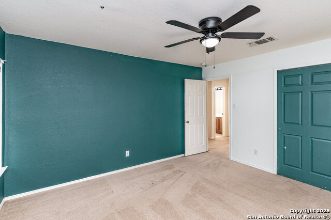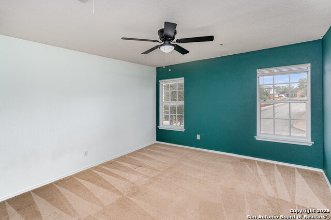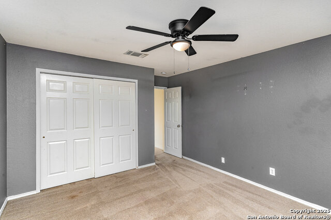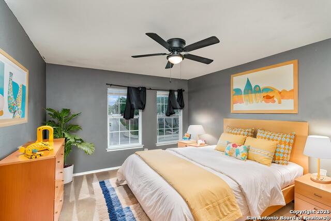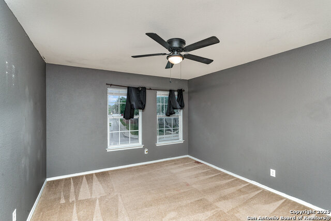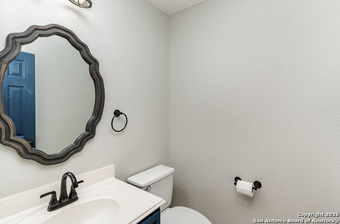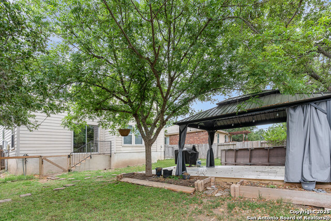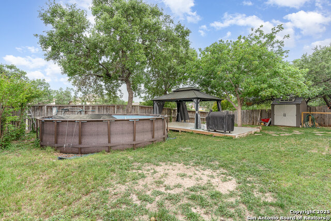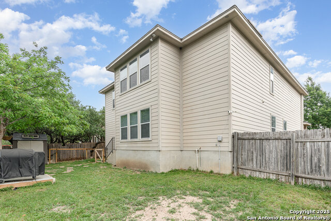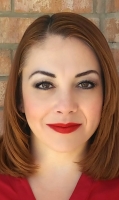8503 Braun Path, San Antonio, TX 78254
Contact Sandy Perez
Schedule A Showing
Request more information
- MLS#: 1860622 ( Single Residential )
- Street Address: 8503 Braun Path
- Viewed: 58
- Price: $300,000
- Price sqft: $91
- Waterfront: No
- Year Built: 2003
- Bldg sqft: 3305
- Bedrooms: 4
- Total Baths: 3
- Full Baths: 2
- 1/2 Baths: 1
- Garage / Parking Spaces: 2
- Days On Market: 149
- Additional Information
- County: BEXAR
- City: San Antonio
- Zipcode: 78254
- Subdivision: Braun Hollow
- District: Northside
- Elementary School: Carson
- Middle School: Stevenson
- High School: O'Connor
- Provided by: Orchard Brokerage
- Contact: Xavier Hernandez
- (210) 279-7620

- DMCA Notice
-
DescriptionStep into a home that effortlessly blends style, space, and location. This stunning two story residence welcomes you with a graceful entryway and flows into an open concept layout perfect for both relaxing and entertaining. The spacious kitchen is designed for gatherings, while generously sized bedrooms including an oversized primary suite offer comfort and privacy for the whole family. Whether you're hosting friends in the inviting backyard or enjoying a peaceful evening in, this home has room for every chapter of your life. Conveniently located just minutes from top destinations like La Cantera, UTSA, SeaWorld, Six Flags, and a variety of shopping and dining options. Don't miss your chance to own this charming home that truly has it all!
Property Location and Similar Properties
Features
Possible Terms
- Conventional
- FHA
- VA
- Cash
Air Conditioning
- One Central
Apprx Age
- 22
Builder Name
- Unknown
Construction
- Pre-Owned
Contract
- Exclusive Right To Sell
Days On Market
- 270
Dom
- 89
Elementary School
- Carson
Exterior Features
- Brick
- Siding
Fireplace
- Not Applicable
Floor
- Carpeting
- Laminate
Foundation
- Slab
Garage Parking
- Two Car Garage
- Attached
Heating
- Central
Heating Fuel
- Electric
High School
- O'Connor
Home Owners Association Fee
- 200
Home Owners Association Frequency
- Annually
Home Owners Association Mandatory
- Mandatory
Home Owners Association Name
- WILDWOOD
Inclusions
- Ceiling Fans
- Washer Connection
- Dryer Connection
- Self-Cleaning Oven
- Microwave Oven
- Stove/Range
- Disposal
- Dishwasher
- Electric Water Heater
Instdir
- 1604 to New Guilbeau
- Left on Old Tezel
- Left of Braun Willow and home will be straight ahead
Interior Features
- Two Living Area
- Eat-In Kitchen
- Two Eating Areas
- Breakfast Bar
- Walk-In Pantry
- Game Room
- Utility Room Inside
- All Bedrooms Upstairs
- High Ceilings
- Cable TV Available
Kitchen Length
- 15
Legal Desc Lot
- 13
Legal Description
- Ncb 19174 Blk 1 Lot 13 Braun Willow Ut-1
Middle School
- Stevenson
Multiple HOA
- No
Neighborhood Amenities
- None
Owner Lrealreb
- No
Ph To Show
- 210-222-2227
Possession
- Closing/Funding
Property Type
- Single Residential
Roof
- Composition
School District
- Northside
Source Sqft
- Appsl Dist
Style
- Two Story
Total Tax
- 8358.52
Views
- 58
Water/Sewer
- Water System
- Sewer System
- City
Window Coverings
- All Remain
Year Built
- 2003

