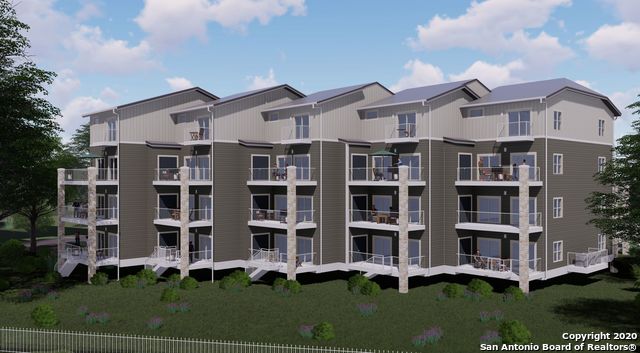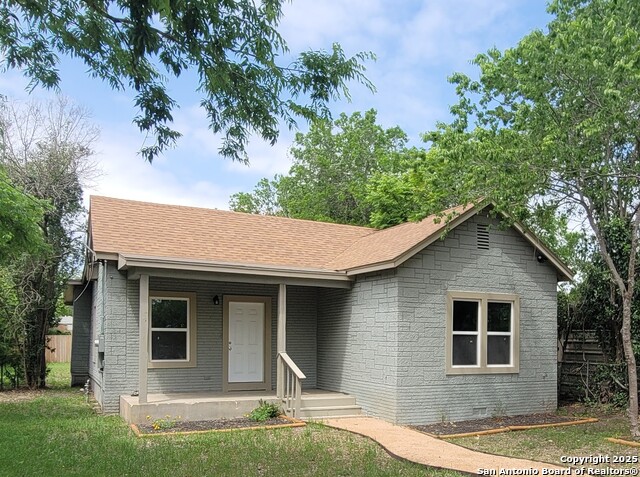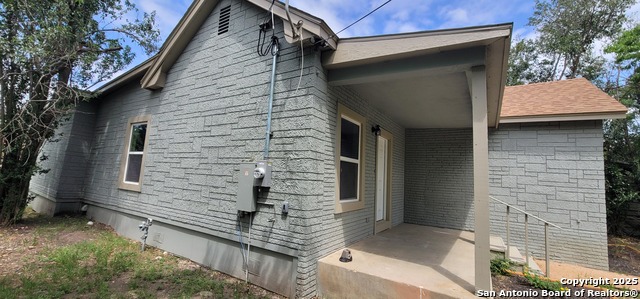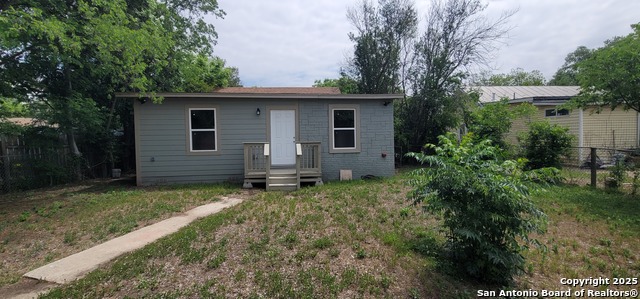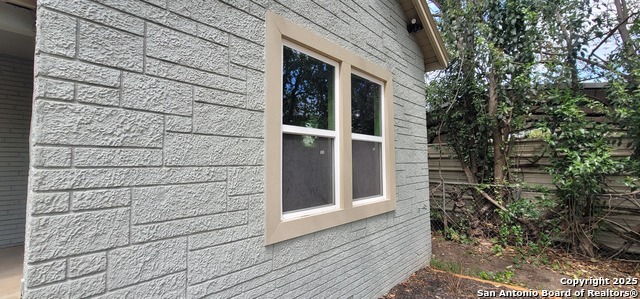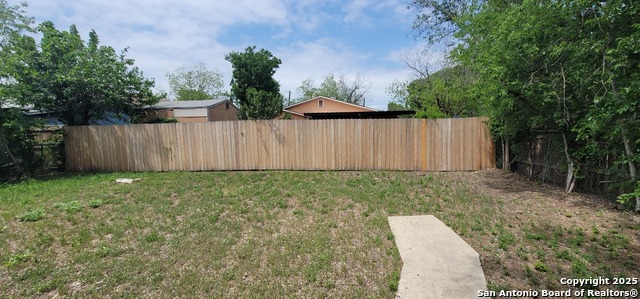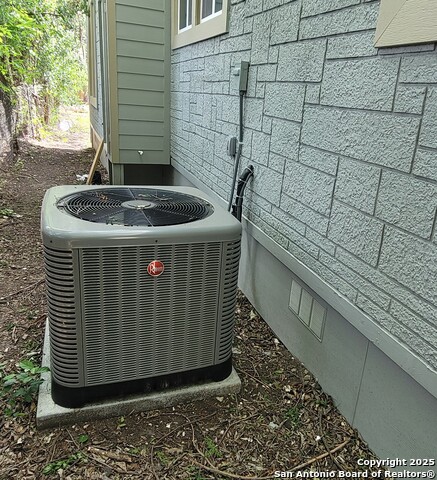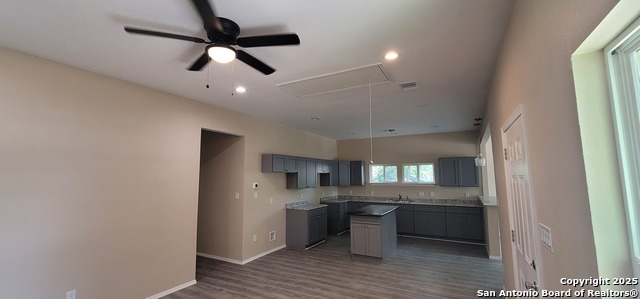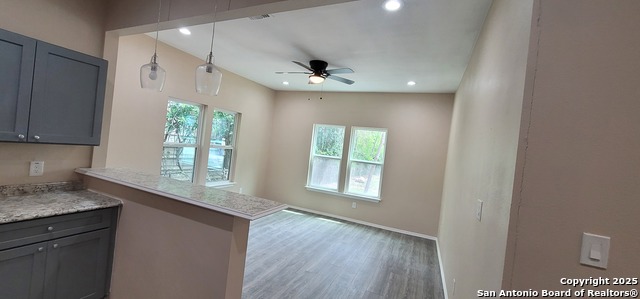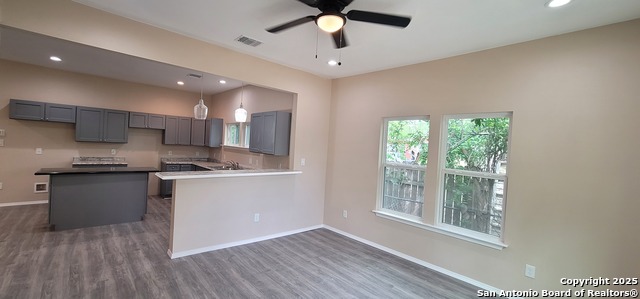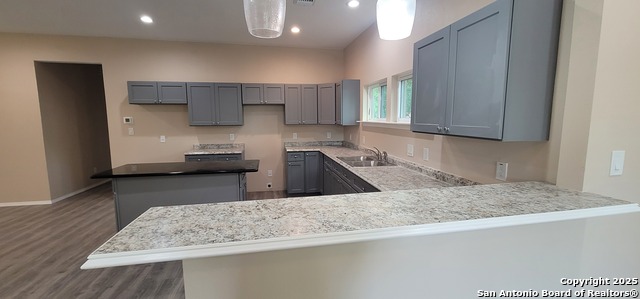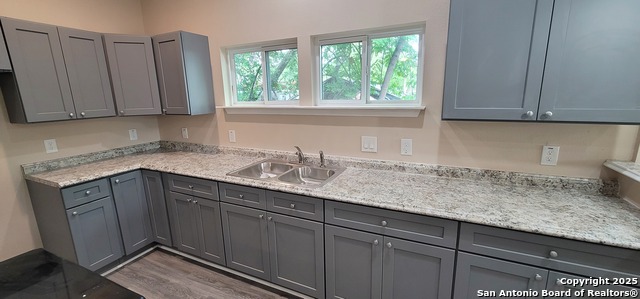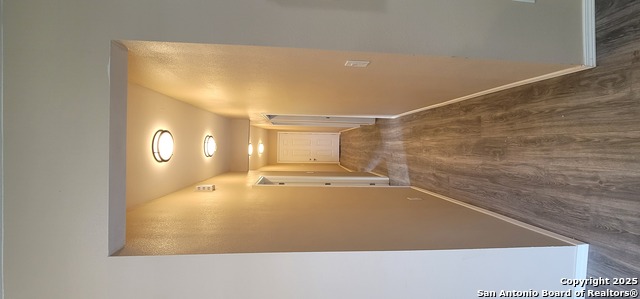127 Orange , San Antonio, TX 78214
Contact Sandy Perez
Schedule A Showing
Request more information
- MLS#: 1860441 ( Single Residential )
- Street Address: 127 Orange
- Viewed: 62
- Price: $198,000
- Price sqft: $154
- Waterfront: No
- Year Built: 1944
- Bldg sqft: 1284
- Bedrooms: 3
- Total Baths: 2
- Full Baths: 2
- Garage / Parking Spaces: 1
- Days On Market: 116
- Additional Information
- County: BEXAR
- City: San Antonio
- Zipcode: 78214
- Subdivision: Division 3. Of Ih35
- District: San Antonio I.S.D.
- Elementary School: Hillcrest
- Middle School: Harris
- High School: Burbank
- Provided by: Kingsland Properties
- Contact: Pedro Vargas
- (210) 771-3935

- DMCA Notice
-
DescriptionStep into this stunningly renovated 3 bedroom, 2 bath home where contemporary elegance meets everyday comfort. From the moment you arrive, the spacious 7,187 sq. ft. lot with lush greenery sets the tone for a lifestyle of indoor outdoor living. Inside, a thoughtfully designed open floorplan creates a seamless flow between the sun drenched living area and the fully remodeled kitchen complete with sleek gray cabinetry, a center island, bar seating, and new countertops that make it a true entertainer's dream. Tall ceilings and expansive insulated windows fill the home with natural light, while recessed digital lighting and ceiling fans add both style and function. A brand new heating and cooling system ensure year round comfort. The generously sized bedrooms offer tranquil retreats, and the updated bathrooms feature modern tilework and contemporary fixtures. Whether you're hosting guests or enjoying a quiet evening, the oversized backyard offers space to unwind, while the front parking area provides additional parking convenience. Ideally located near schools, dining, and shopping, this move in ready home delivers the perfect blend of charm, space, and accessibility. Motivated seller bring your offer today!
Property Location and Similar Properties
Features
Possible Terms
- Conventional
- FHA
- VA
- Cash
- 100% Financing
Air Conditioning
- One Central
Apprx Age
- 81
Builder Name
- UNKNOWN
Construction
- Pre-Owned
Contract
- Exclusive Right To Sell
Days On Market
- 245
Currently Being Leased
- No
Dom
- 115
Elementary School
- Hillcrest
Exterior Features
- Stucco
Fireplace
- Not Applicable
Floor
- Laminate
Garage Parking
- None/Not Applicable
Heating
- Central
Heating Fuel
- Electric
High School
- Burbank
Home Owners Association Mandatory
- None
Home Faces
- East
Inclusions
- Ceiling Fans
- Washer Connection
- Dryer Connection
Instdir
- FROM IH35S TURN ONTO GLADSTONE AND THEN LEFT TO ORANGE. THE STREET LEADS STRAIGHT ONTO THE SUBJECT PARKING.
Interior Features
- One Living Area
- Liv/Din Combo
- Separate Dining Room
- Eat-In Kitchen
- Island Kitchen
- 1st Floor Lvl/No Steps
Kitchen Length
- 14
Legal Description
- NCB 3730 BLK 2 LOT S 53.5 FT OF E 179.5 FT OF S 107 FT OF 4
Lot Description
- Cul-de-Sac/Dead End
- City View
- Level
Lot Dimensions
- 178x54
Lot Improvements
- Curbs
- Sidewalks
- Asphalt
- City Street
Middle School
- Harris
Miscellaneous
- Corporate Owned
- As-Is
Neighborhood Amenities
- None
Occupancy
- Vacant
Other Structures
- None
Owner Lrealreb
- No
Ph To Show
- 2102222227
Possession
- Closing/Funding
Property Type
- Single Residential
Recent Rehab
- Yes
Roof
- Composition
School District
- San Antonio I.S.D.
Source Sqft
- Appsl Dist
Style
- One Story
- Historic/Older
- A-Frame
Total Tax
- 5840
Utility Supplier Elec
- CPS
Utility Supplier Grbge
- CPS
Utility Supplier Sewer
- SAWS
Utility Supplier Water
- SAWS
Views
- 62
Water/Sewer
- Water System
- City
Window Coverings
- All Remain
Year Built
- 1944

