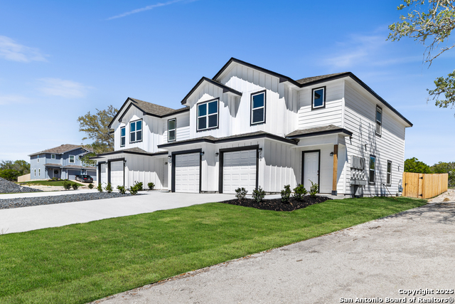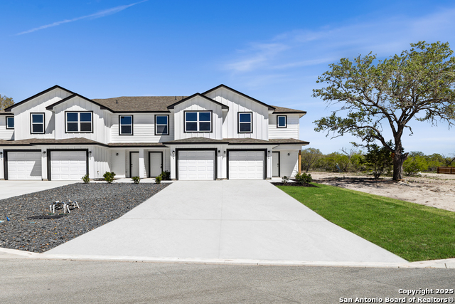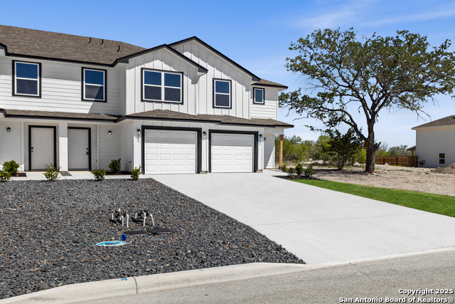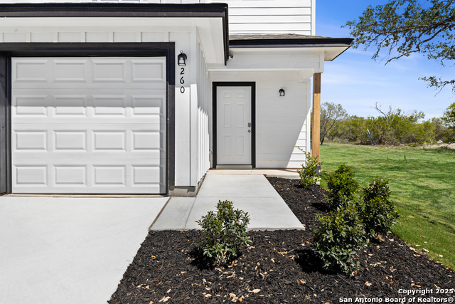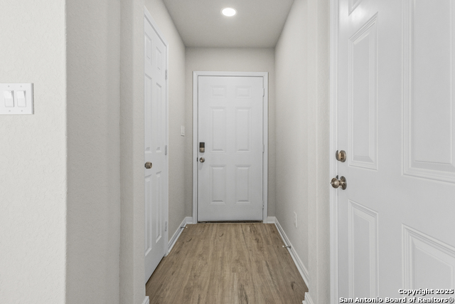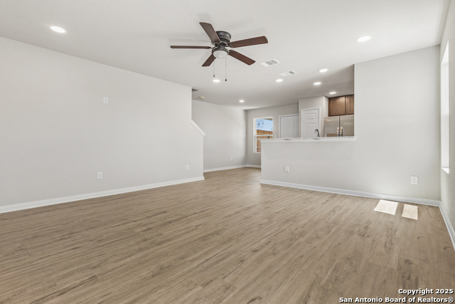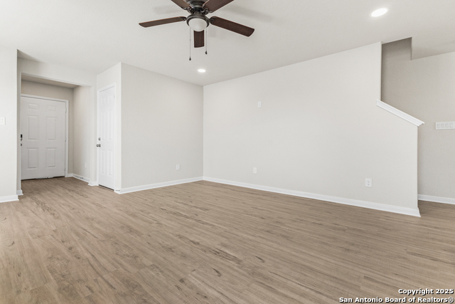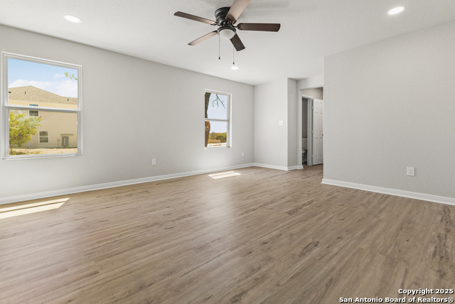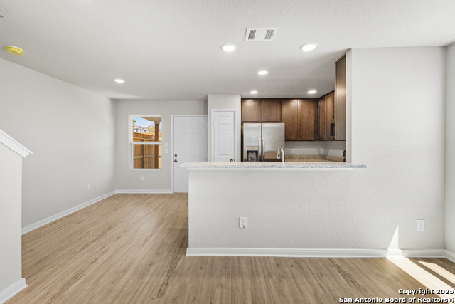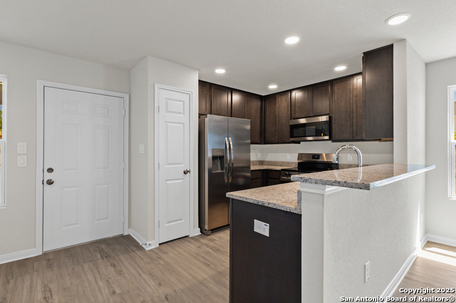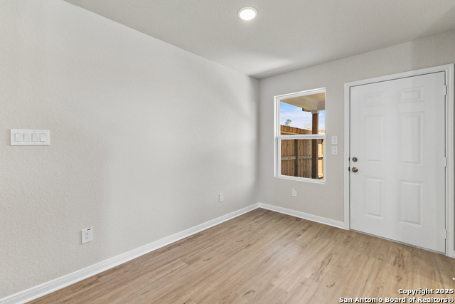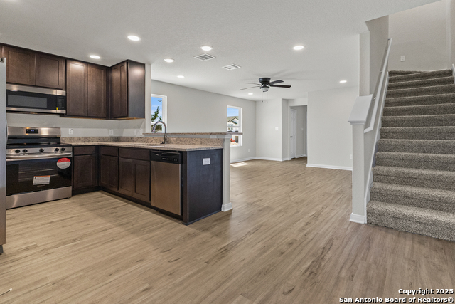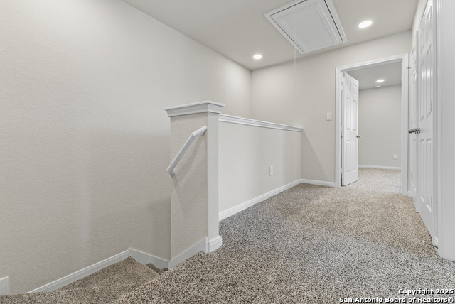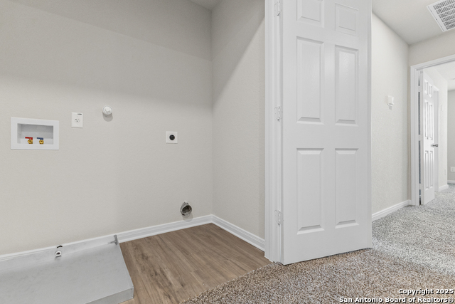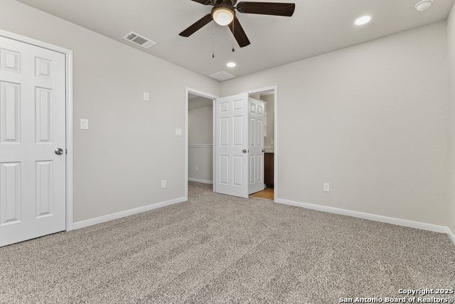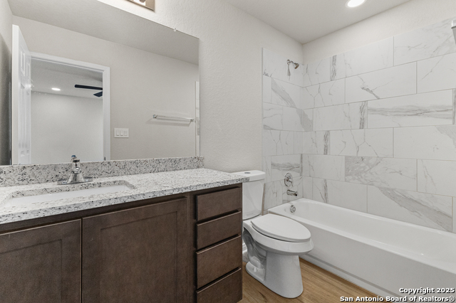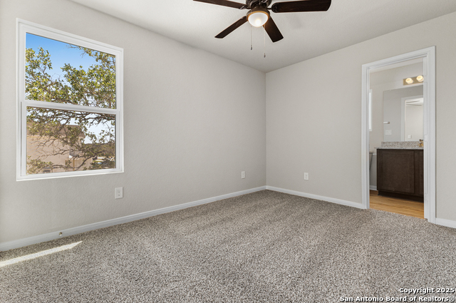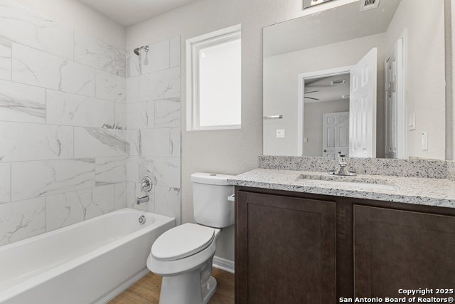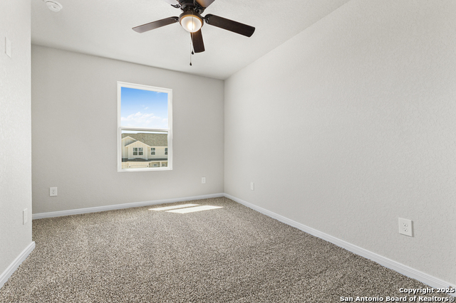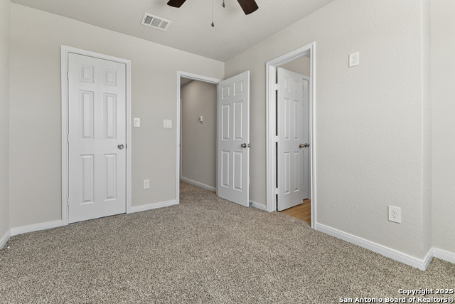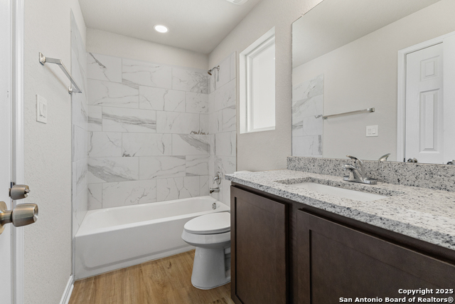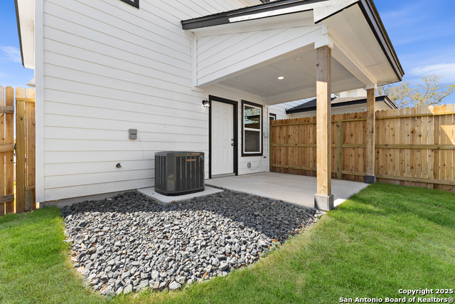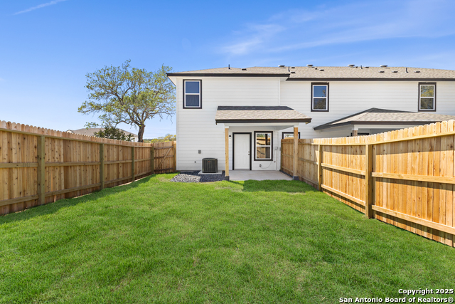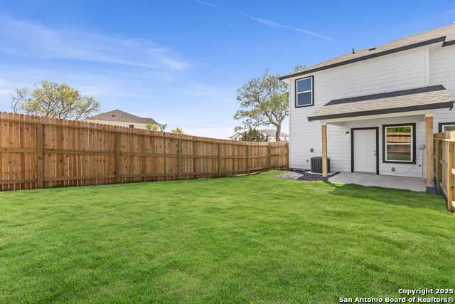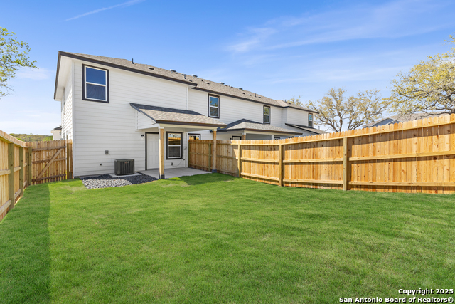260-264-268-272 Bonnie Bend, San Antonio, TX 78253
Contact Sandy Perez
Schedule A Showing
Request more information
- MLS#: 1860285 ( Multi-Family (2-8 Units) )
- Street Address: 260-264-268-272 Bonnie Bend
- Viewed: 188
- Price: $995,000
- Price sqft: $200
- Waterfront: No
- Year Built: 2025
- Bldg sqft: 4972
- Days On Market: 129
- Additional Information
- County: BEXAR
- City: San Antonio
- Zipcode: 78253
- Subdivision: Hunters Ranch
- District: Medina Valley I.S.D.
- Elementary School: Potranco
- Middle School: Loma Alta
- High School: Medina Valley
- Provided by: Licari Global
- Contact: Joshua Gutierrez

- DMCA Notice
-
DescriptionGreat investment opportunity in Hunters Ranch Estates. Situated on a spacious one acre lot in the booming Far West corridor of San Antonio, this multi family property is turnkey ready to go. Each building features four individual units, with each unit offering 3 bedrooms, 2.5 bathrooms and 1,244 square feet. Walk into open concept living areas that that feature modern kitchens complete with granite countertops and stainless steel appliances. This community includes amenities such as a pool, pickleball and basketball courts, and a playground. Enjoy quick commutes to major employers and attractions including Lackland AFB, Wells Fargo Operations Center, USAA, SeaWorld, and Six Flags Fiesta Texas. Each unit features a private fenced backyard with a covered patio, a one car garage, and ample driveway parking. Come by and see us today!
Property Location and Similar Properties
Features
Possible Terms
- Conventional
- FHA
- VA
- Cash
Air Conditioning
- Unit Central
Block
- 58
Builder Name
- HPC DEVELOPMENT LLC
Construction
- New
Contract
- Exclusive Right To Sell
Days On Market
- 77
Dom
- 77
Elementary School
- Potranco
Energy Efficiency
- Programmable Thermostat
- Double Pane Windows
- Energy Star Appliances
- Ceiling Fans
Exterior Features
- Siding
Flooring
- Carpeting
- Ceramic Tile
- Vinyl
Foundation
- Slab
Green Certifications
- Energy Star Certified
Heat
- Central
Heating Fuel
- Electric
High School
- Medina Valley
Home Owners Association Fee
- 700
Home Owners Association Frequency
- Annually
Home Owners Association Mandatory
- Mandatory
Home Owners Association Name
- HUNTERS RANCH
Instdir
- Hwy 90 to 211. Left on Lambda. Left on Omicron. Left on CR 381. Turn Right on Ryan Crossing.
Legal Description
- Hunters Ranch Estates Phase 3 Block 58 Lot 5
Meters
- Separate Electric
- Separate Water
Middle School
- Loma Alta
Multiple HOA
- No
Op Exp Includes
- Taxes
- Insurance
Owner Lrealreb
- No
Ph To Show
- SHOWING TIME
Property Type
- Multi-Family (2-8 Units)
Roofing
- Composition
Salerent
- For Sale
School District
- Medina Valley I.S.D.
Source Sqft
- Appsl Dist
Style
- Two Story
Total Tax
- 2544
Views
- 188
Water/Sewer
- Septic
Year Built
- 2025



