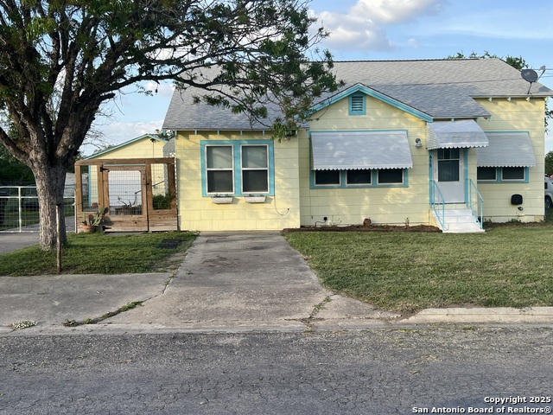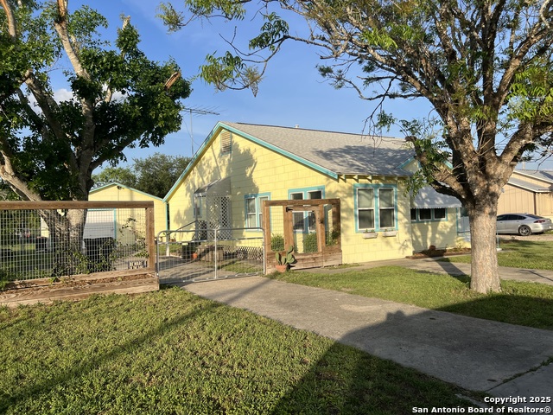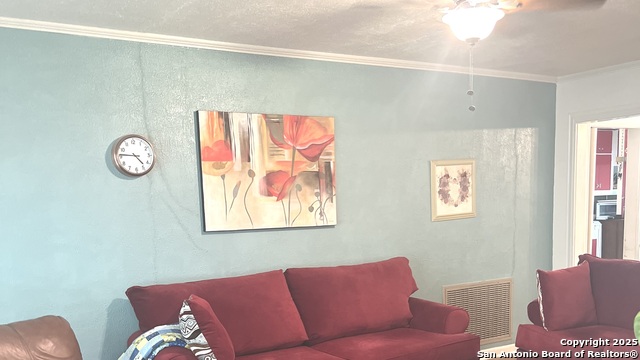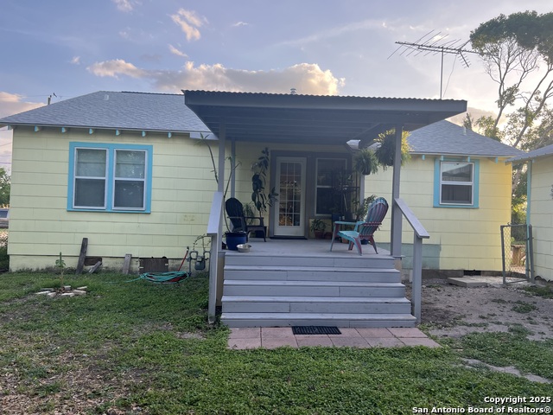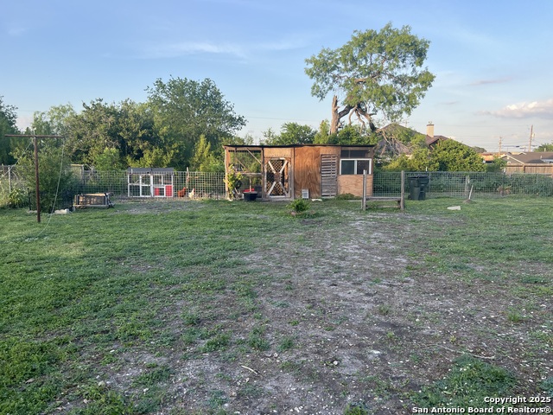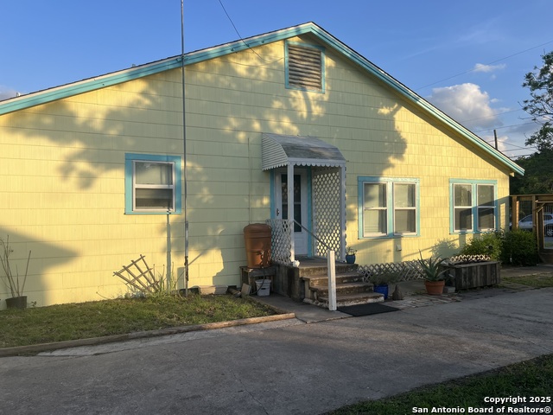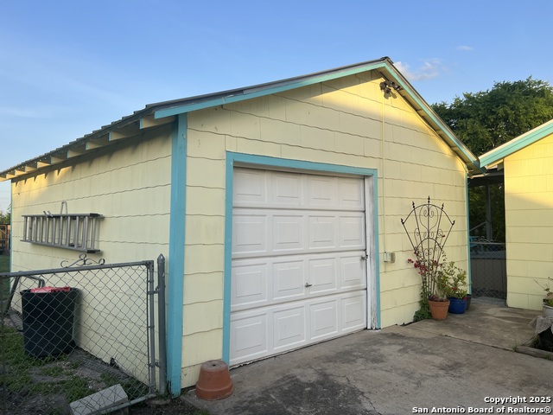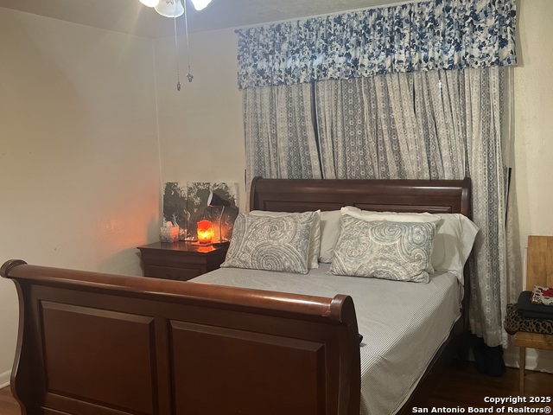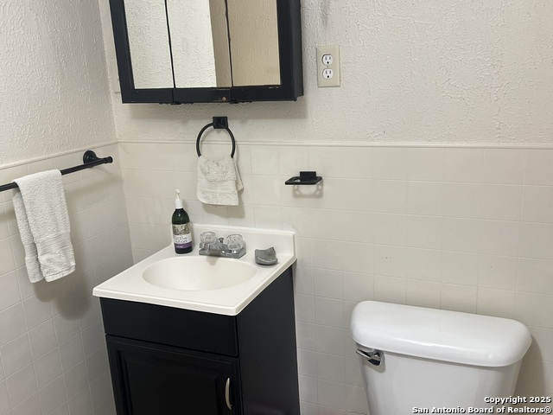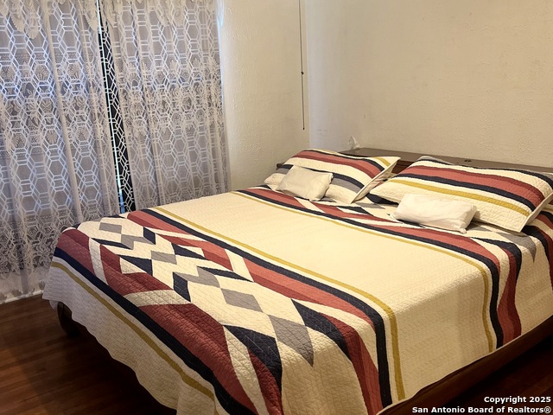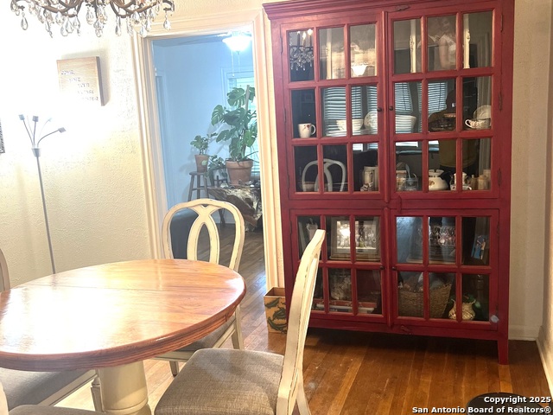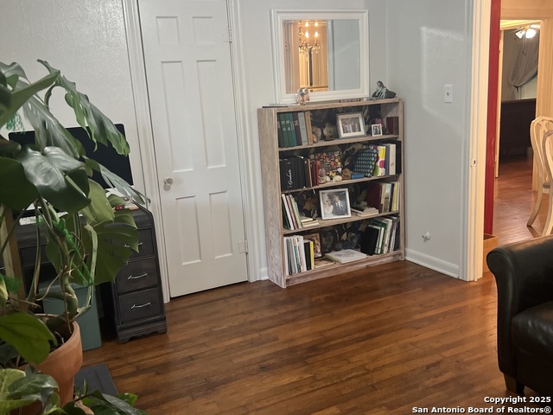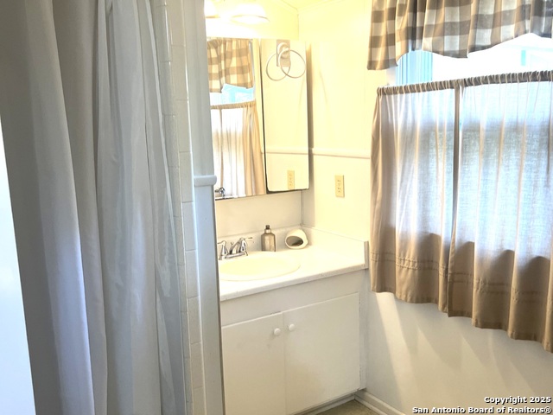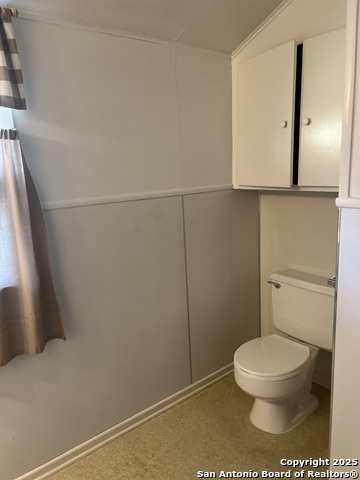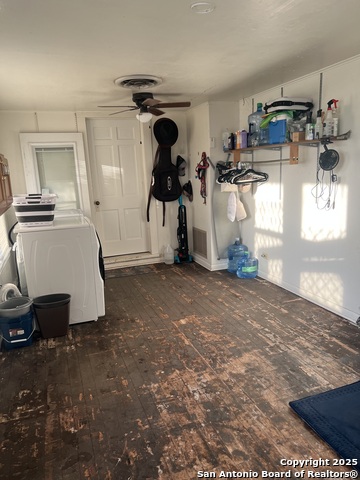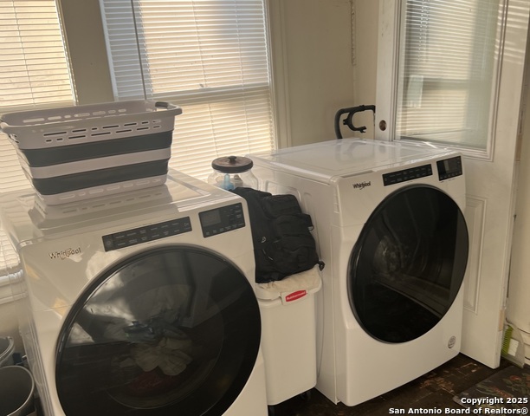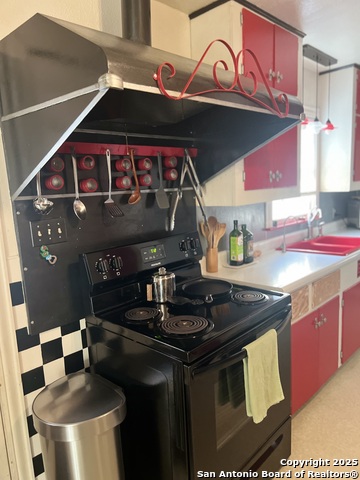615 Main Ave E, Karnes City, TX 78118
Contact Sandy Perez
Schedule A Showing
Request more information
- MLS#: 1860222 ( Single Residential )
- Street Address: 615 Main Ave E
- Viewed: 31
- Price: $212,000
- Price sqft: $133
- Waterfront: No
- Year Built: 1946
- Bldg sqft: 1591
- Bedrooms: 3
- Total Baths: 2
- Full Baths: 2
- Garage / Parking Spaces: 1
- Days On Market: 151
- Additional Information
- County: KARNES
- City: Karnes City
- Zipcode: 78118
- Subdivision: Burton Karnes City
- District: Karnes City I.S.D.
- Elementary School: Karnes City
- Middle School: Karnes City Jr.
- High School: Karnes City
- Provided by: Lone Star Real Estate-Kenedy, LLC
- Contact: Jimmy Loya
- (830) 583-6852

- DMCA Notice
-
DescriptionCharming 1946 Home just 3 blocks from downtown! This motivated seller invites you to step into this timeless character and modern convenience with this beautifully maintained 3 bedroom, 2 bath home located in a prime neighborhood. Built in 1946, this inviting property offers 1,591 square feet of living space filled with warmth, charm, and functional design. Inside, you'll find original hardwood floors, soaring high ceilings, and plenty of natural light. The spacious layout includes a large utility room and versatile workshop garage ideal for hobbyists, storage, or creative use. Enjoy outdoor living in the expansive backyard, shaded by mature trees and perfect for entertaining, gardening, or relaxing evenings. The property sits just three blocks from downtown, and is withing walking distance to schools and the city park. Key Features: 3 Bedrooms, 2 bathrooms 1591 square feet of living space Original Hardwood floors High ceilings Large utility room Workshop garage Mature trees, large backyard Easy access to downtown, schools, and the city park This is a rare opportunity to own a home that combines classic construction with unbeatable location. Don't miss your chance schedule your showing today.
Property Location and Similar Properties
Features
Possible Terms
- Conventional
- FHA
- Cash
Air Conditioning
- One Central
Apprx Age
- 79
Block
- 10
Builder Name
- Unknown
Construction
- Pre-Owned
Contract
- Exclusive Right To Sell
Days On Market
- 148
Currently Being Leased
- No
Dom
- 148
Elementary School
- Karnes City Elem.
Energy Efficiency
- 13-15 SEER AX
- Ceiling Fans
Exterior Features
- Siding
Fireplace
- Not Applicable
Floor
- Wood
Garage Parking
- Oversized
Heating
- Central
Heating Fuel
- Natural Gas
High School
- Karnes City High
Home Owners Association Mandatory
- None
Home Faces
- South
Inclusions
- Ceiling Fans
- Chandelier
- Washer Connection
- Dryer Connection
- Cook Top
- Stove/Range
- Refrigerator
- Disposal
- Dishwasher
- Ice Maker Connection
- Water Softener (owned)
- Smoke Alarm
- Gas Water Heater
- Plumb for Water Softener
- Carbon Monoxide Detector
Instdir
- From US Highway 181
- go north on State Highway 123. Make a left turn onto Main Ave
- go 2 blocks and the home is on the right.
Interior Features
- One Living Area
- Separate Dining Room
- All Bedrooms Downstairs
- Laundry Main Level
- Attic - Access only
- Attic - Pull Down Stairs
Kitchen Length
- 10
Legal Description
- Burton-Karnes City Lot E 77 1/2 Ft Blk 10 (202200002814)(202
Lot Description
- 1/4 - 1/2 Acre
Lot Dimensions
- 78x77
Lot Improvements
- Street Paved
Middle School
- Karnes City Jr. High
Miscellaneous
- School Bus
- As-Is
Neighborhood Amenities
- Park/Playground
- Sports Court
- BBQ/Grill
- Basketball Court
- Volleyball Court
Occupancy
- Owner
Owner Lrealreb
- No
Ph To Show
- 2102272222
Possession
- Closing/Funding
Property Type
- Single Residential
Recent Rehab
- No
Roof
- Composition
School District
- Karnes City I.S.D.
Source Sqft
- Appsl Dist
Style
- One Story
Total Tax
- 1528
Utility Supplier Elec
- TXU
Utility Supplier Gas
- Centerpoint
Utility Supplier Grbge
- City
Utility Supplier Sewer
- City
Utility Supplier Water
- City
Views
- 31
Water/Sewer
- City
Window Coverings
- All Remain
Year Built
- 1946

