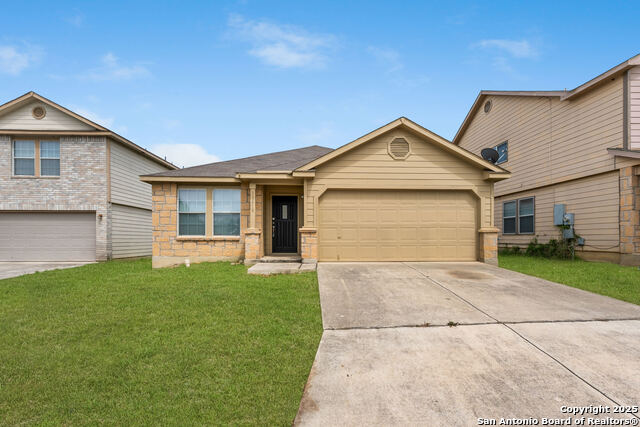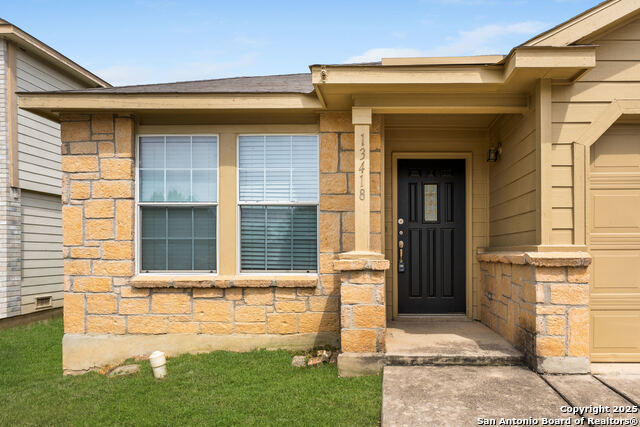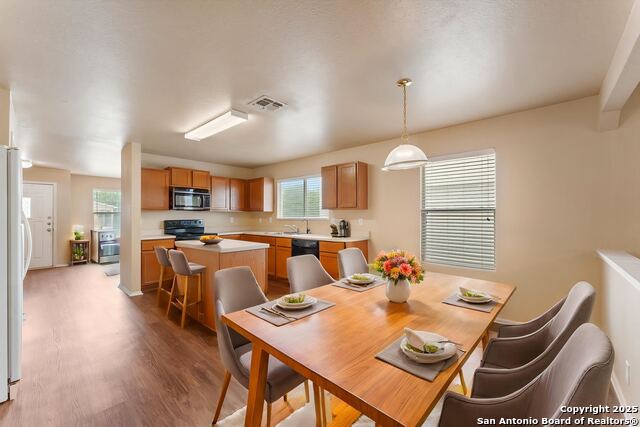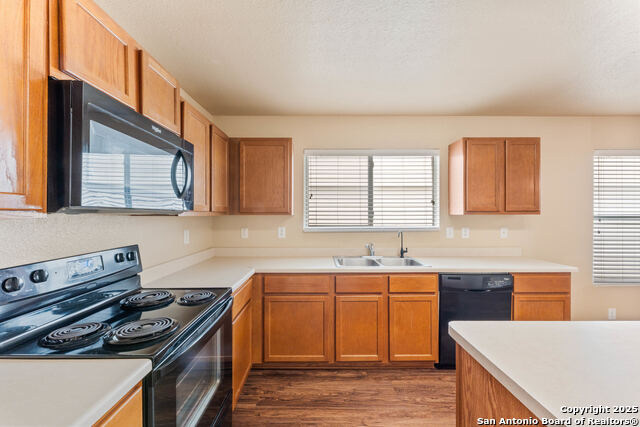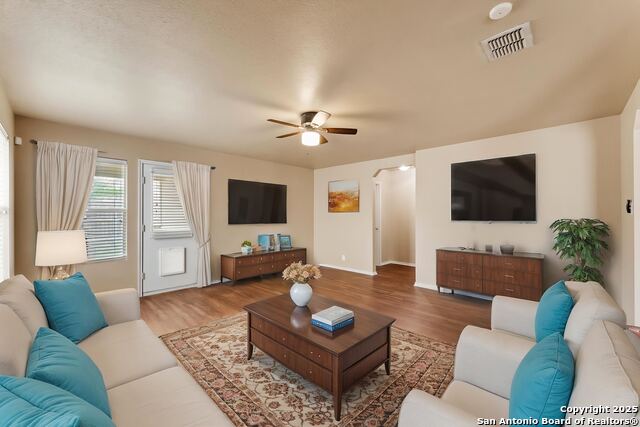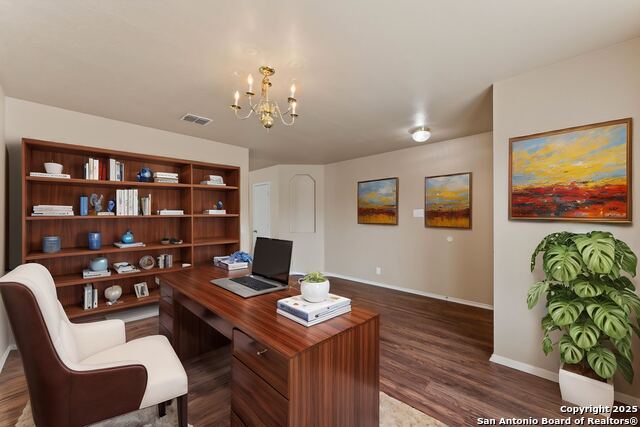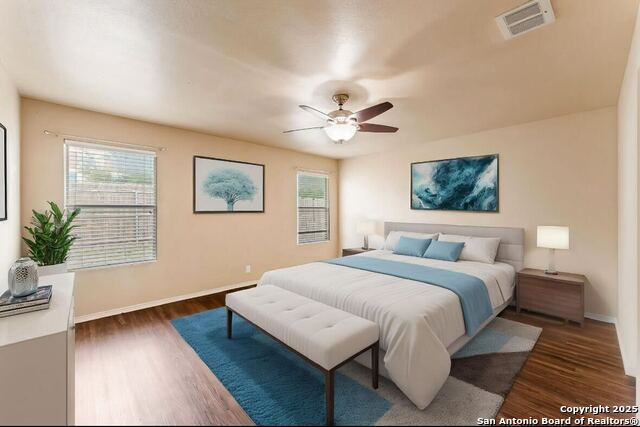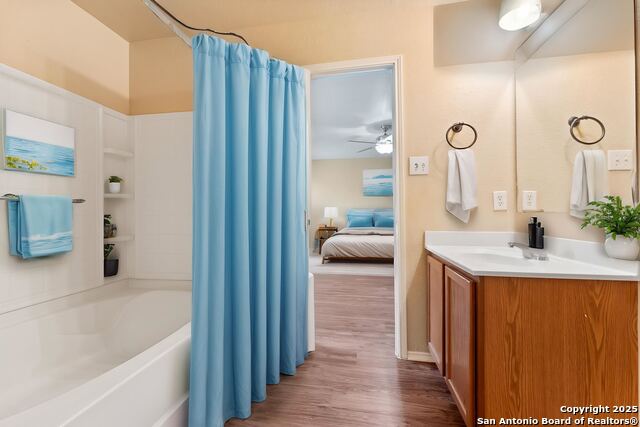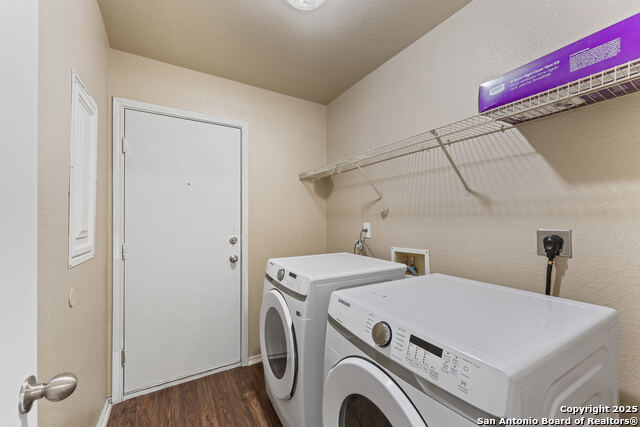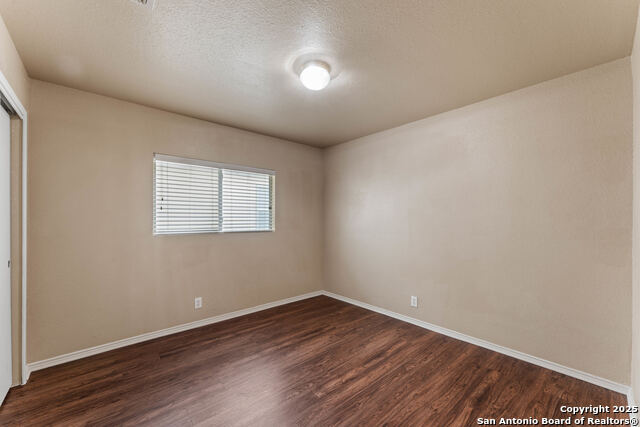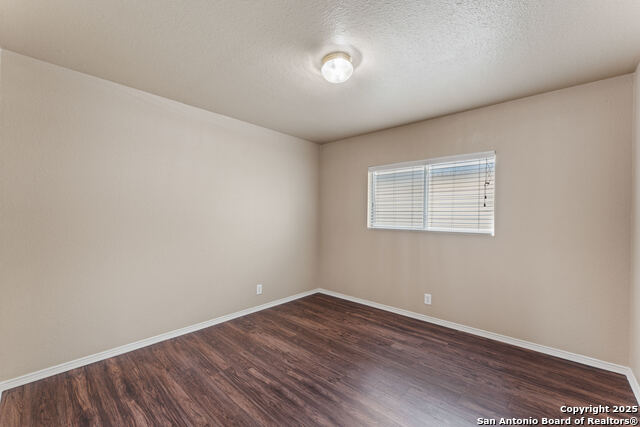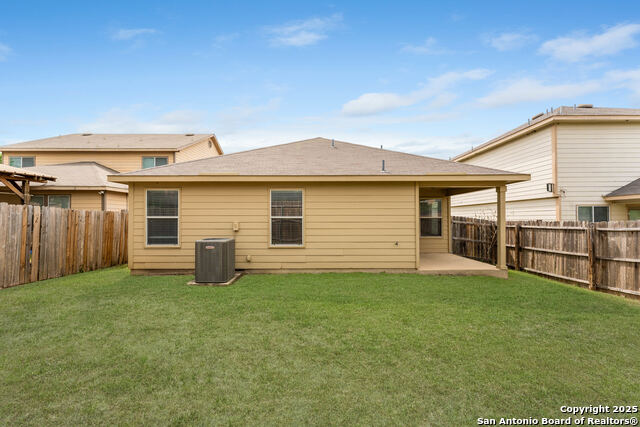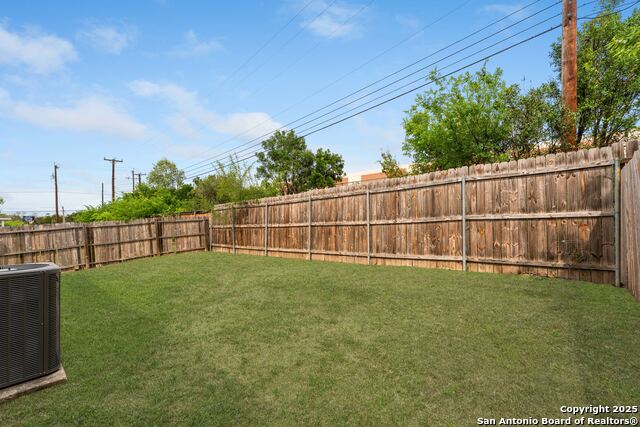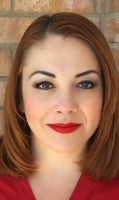13418 Baldwin, San Antonio, TX 78249
Contact Sandy Perez
Schedule A Showing
Request more information
- MLS#: 1860213 ( Single Residential )
- Street Address: 13418 Baldwin
- Viewed: 61
- Price: $288,000
- Price sqft: $172
- Waterfront: No
- Year Built: 2007
- Bldg sqft: 1672
- Bedrooms: 3
- Total Baths: 2
- Full Baths: 2
- Garage / Parking Spaces: 2
- Days On Market: 117
- Additional Information
- County: BEXAR
- City: San Antonio
- Zipcode: 78249
- Subdivision: The Park At University Hills
- District: Northside
- Elementary School: Carnahan
- Middle School: Stinson Katherine
- High School: Louis D Brandeis
- Provided by: Keller Williams Heritage
- Contact: Scott Malouff
- (210) 365-6192

- DMCA Notice
-
DescriptionWelcome to this hidden gem in the heart of San Antonio! Nestled in the sought after University Hills area, this vibrant location puts you 2 minutes from UTSA, 7 min from La Cantera, The Rim! With quick access to major highways, commuting to all the downtown excitement is a breeze. While nearby parks, top rated schools, and endless dining and shopping options make everyday living feel like a treat. Don't miss your chance to live in one of San Antonio's most connected and dynamic neighborhoods!
Property Location and Similar Properties
Features
Possible Terms
- Conventional
- FHA
- VA
- Cash
Air Conditioning
- One Central
Apprx Age
- 18
Block
- 11
Builder Name
- Centex
Construction
- Pre-Owned
Contract
- Exclusive Right To Sell
Days On Market
- 263
Dom
- 78
Elementary School
- Carnahan
Exterior Features
- Stone/Rock
- Cement Fiber
Fireplace
- Not Applicable
Floor
- Vinyl
Foundation
- Slab
Garage Parking
- Two Car Garage
Heating
- Central
Heating Fuel
- Electric
High School
- Louis D Brandeis
Home Owners Association Fee
- 242
Home Owners Association Frequency
- Annually
Home Owners Association Mandatory
- Mandatory
Home Owners Association Name
- TRIO HOA MANAGEMENT
Inclusions
- Washer Connection
- Dryer Connection
Instdir
- I-10 - UTSA BLVD - HAUSMAN - BENTLEY WELLS - VALPARAISO WAY - BALDWIN RIDGE
Interior Features
- One Living Area
- Separate Dining Room
- Eat-In Kitchen
- Two Eating Areas
- Island Kitchen
- Utility Room Inside
- 1st Floor Lvl/No Steps
- Open Floor Plan
- Cable TV Available
- High Speed Internet
- All Bedrooms Downstairs
- Laundry Room
- Walk in Closets
Kitchen Length
- 20
Legal Desc Lot
- 98
Legal Description
- Ncb 14861 (The Park At University Hills Subd Ut-3)
- Block 11
Middle School
- Stinson Katherine
Multiple HOA
- No
Neighborhood Amenities
- None
Owner Lrealreb
- No
Ph To Show
- 210-222-2227
Possession
- Closing/Funding
Property Type
- Single Residential
Roof
- Composition
School District
- Northside
Source Sqft
- Appsl Dist
Style
- One Story
Total Tax
- 6265.42
Views
- 61
Water/Sewer
- Water System
Window Coverings
- None Remain
Year Built
- 2007



