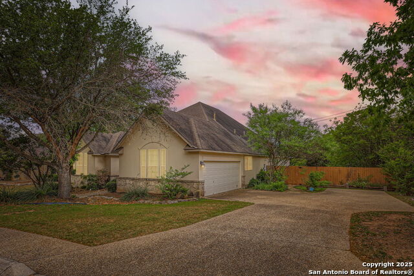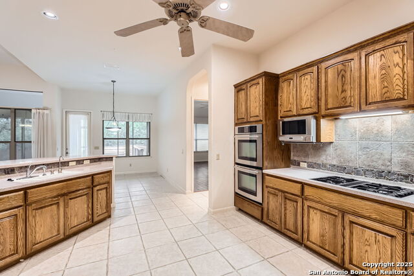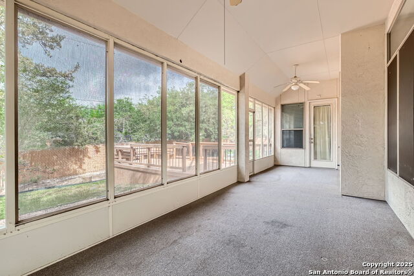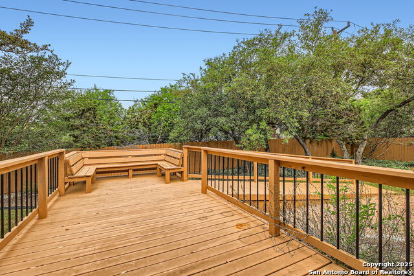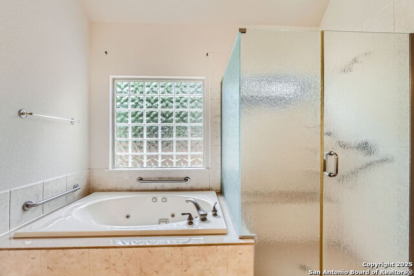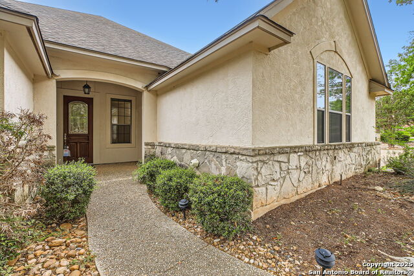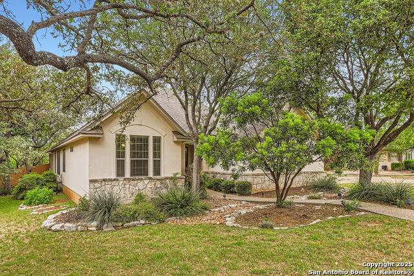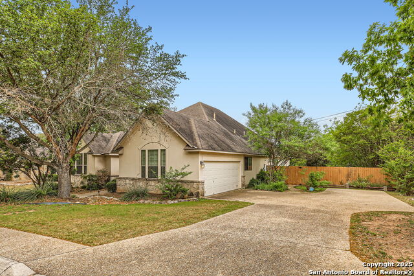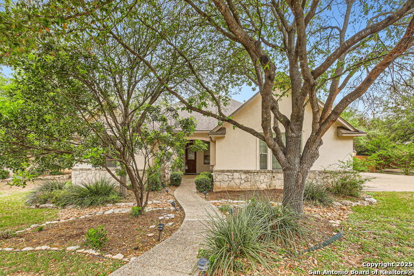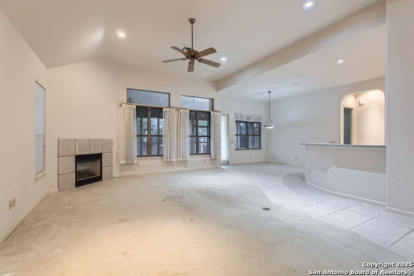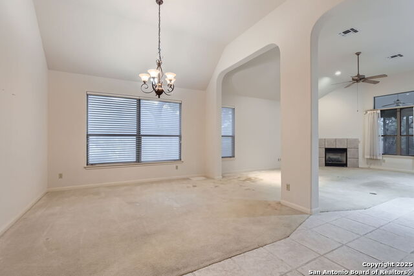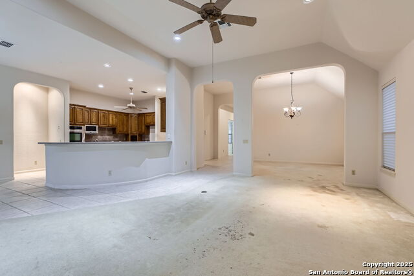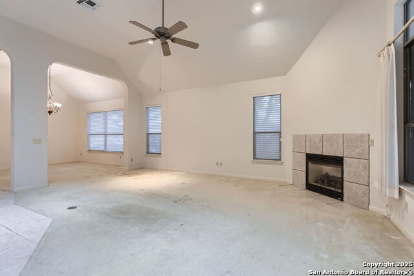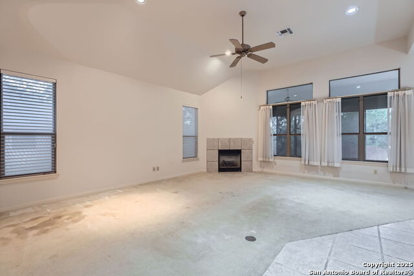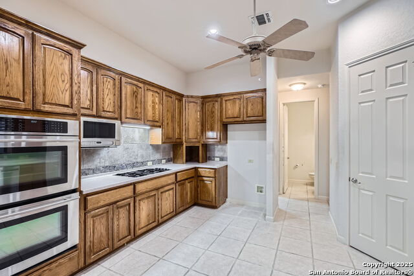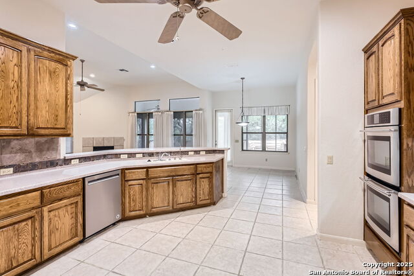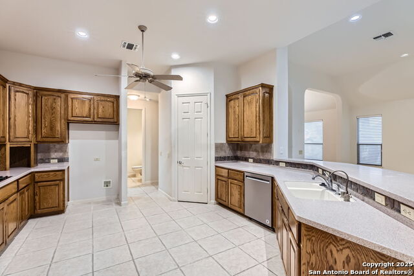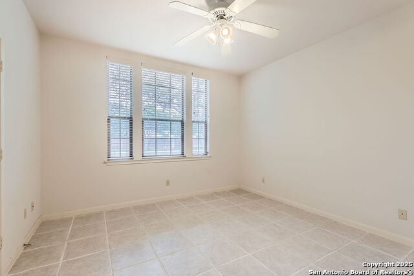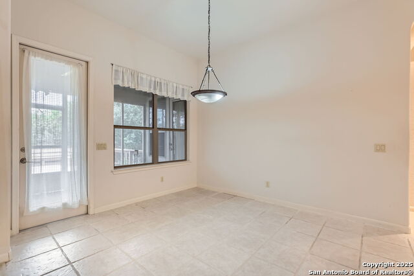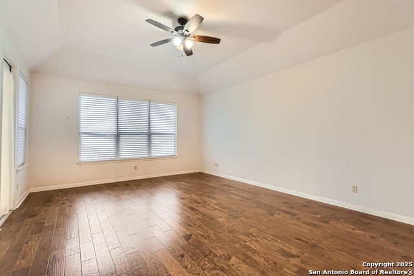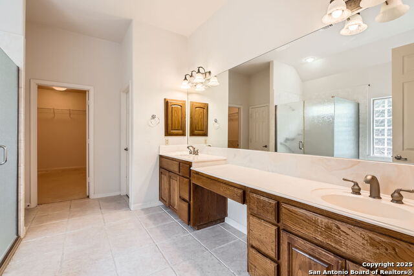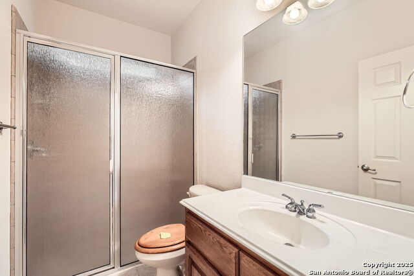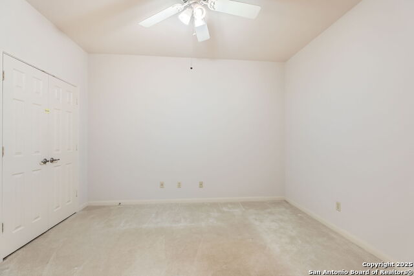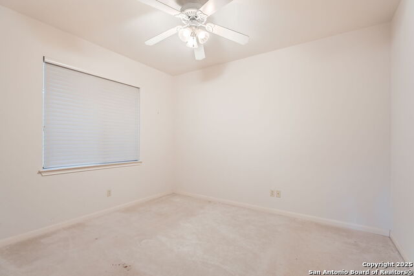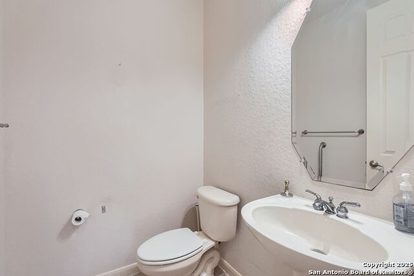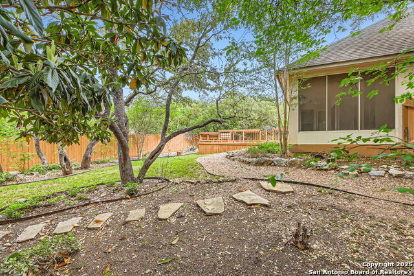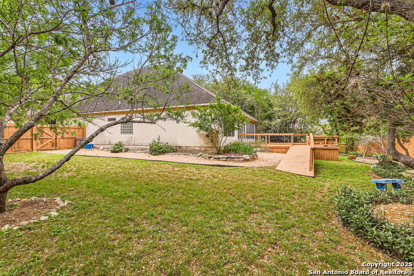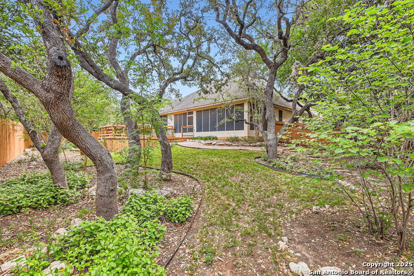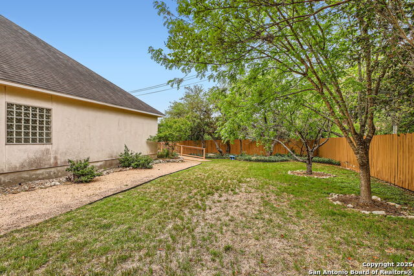18522 Emerald Forest, San Antonio, TX 78259
Contact Sandy Perez
Schedule A Showing
Request more information
- MLS#: 1859689 ( Single Residential )
- Street Address: 18522 Emerald Forest
- Viewed: 62
- Price: $550,000
- Price sqft: $210
- Waterfront: No
- Year Built: 2004
- Bldg sqft: 2614
- Bedrooms: 3
- Total Baths: 3
- Full Baths: 2
- 1/2 Baths: 1
- Garage / Parking Spaces: 2
- Days On Market: 153
- Additional Information
- County: BEXAR
- City: San Antonio
- Zipcode: 78259
- Subdivision: Emerald Forest
- District: North East I.S.D.
- Elementary School: Bulverde Creek
- Middle School: Tex Hill
- High School: Johnson
- Provided by: All City San Antonio Registered Series
- Contact: Meghan Pelley
- (210) 232-3666

- DMCA Notice
-
DescriptionTucked within the prestigious guard gated community of Emerald Forest, this beautifully maintained Sitterle built single story offers timeless craftsmanship and a private, peaceful setting. Situated on a lush 1/3 acre lot, the home features a side entry garage, mature trees, and a screened porch with an extended deck perfect for entertaining or quiet evenings outdoors. Inside, you'll find a well designed 3 bedroom, 2.5 bath floor plan with generous living spaces and natural light throughout. The primary suite offers backyard views and an en suite bath, while two secondary bedrooms provide comfort and flexibility for guests or work from home needs. This home is ready for your personal touch whether you're looking to update finishes or move in and enjoy as is. With Emerald Forest's resort style amenities, guarded security, tennis courts, and community pool, you'll love the lifestyle as much as the home. Don't miss this rare opportunity to own a Sitterle home with charm, space, and privacy in one of North San Antonio's most sought after communities.
Property Location and Similar Properties
Features
Possible Terms
- Conventional
- FHA
- VA
- Cash
Air Conditioning
- One Central
Apprx Age
- 21
Builder Name
- Unknown
Construction
- Pre-Owned
Contract
- Exclusive Right To Sell
Days On Market
- 128
Currently Being Leased
- No
Dom
- 128
Elementary School
- Bulverde Creek
Exterior Features
- 4 Sides Masonry
- Stone/Rock
- Stucco
Fireplace
- Living Room
Floor
- Carpeting
- Ceramic Tile
- Wood
Foundation
- Slab
Garage Parking
- Two Car Garage
Heating
- Central
Heating Fuel
- Natural Gas
High School
- Johnson
Home Owners Association Fee
- 667
Home Owners Association Frequency
- Quarterly
Home Owners Association Mandatory
- Mandatory
Home Owners Association Name
- EMERALD FOREST HOA
Inclusions
- Ceiling Fans
- Washer Connection
- Dryer Connection
- Microwave Oven
- Stove/Range
Instdir
- Take Huebner Rd
- Stone Oak Pkwy
- N Loop 1604 E
- TX-1604 Loop E and N Loop 1604 E to Emerald Forest Dr
Interior Features
- One Living Area
- Separate Dining Room
- Eat-In Kitchen
- Island Kitchen
- Breakfast Bar
- Walk-In Pantry
- Utility Room Inside
- 1st Floor Lvl/No Steps
- High Ceilings
- All Bedrooms Downstairs
- Laundry Main Level
- Laundry Room
- Attic - Other See Remarks
Kitchen Length
- 17
Legal Desc Lot
- 77
Legal Description
- Ncb 18166 Blk 6 Lot 77 (Emerald Forest Ut-4A)
Lot Description
- 1/4 - 1/2 Acre
Lot Improvements
- Street Paved
- Curbs
- Sidewalks
- Streetlights
- Private Road
- Interstate Hwy - 1 Mile or less
Middle School
- Tex Hill
Miscellaneous
- Estate Sale Probate
Multiple HOA
- No
Neighborhood Amenities
- Controlled Access
- Pool
- Tennis
- Park/Playground
- Jogging Trails
- Bike Trails
- Basketball Court
- Guarded Access
Occupancy
- Vacant
Owner Lrealreb
- No
Ph To Show
- 2102222227
Possession
- Closing/Funding
Property Type
- Single Residential
Recent Rehab
- No
Roof
- Composition
School District
- North East I.S.D.
Source Sqft
- Appsl Dist
Style
- One Story
- Traditional
Total Tax
- 12114
Utility Supplier Elec
- CPS
Utility Supplier Gas
- CPS
Utility Supplier Grbge
- CITY
Utility Supplier Sewer
- SAWS
Utility Supplier Water
- SAWS
Views
- 62
Water/Sewer
- Water System
Window Coverings
- None Remain
Year Built
- 2004

