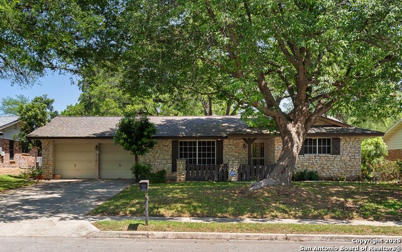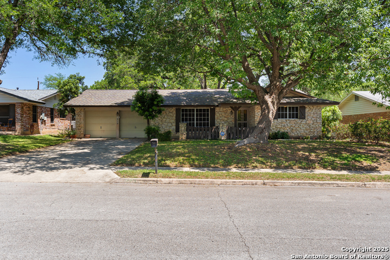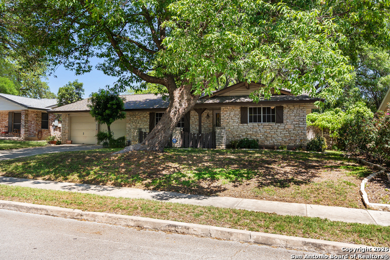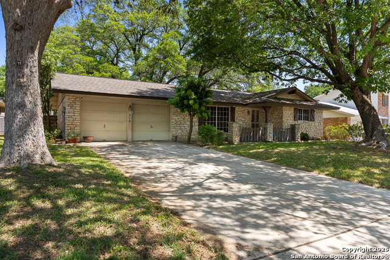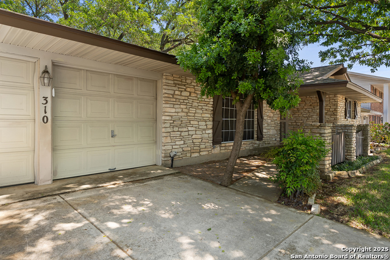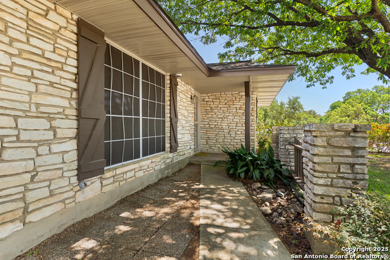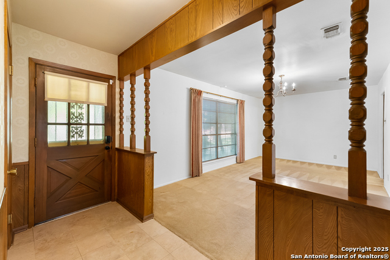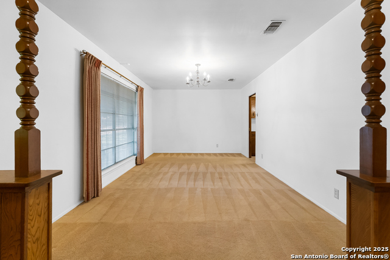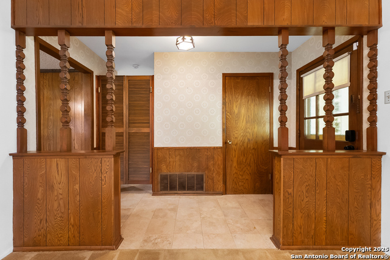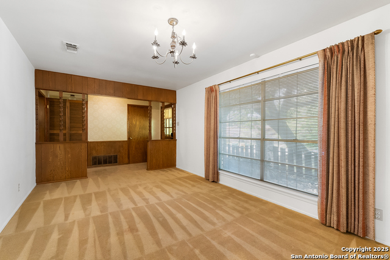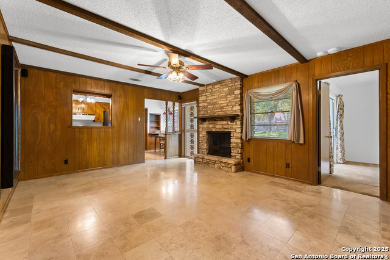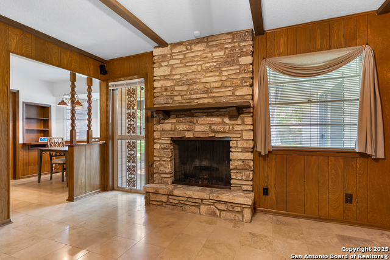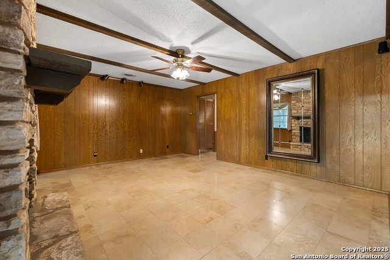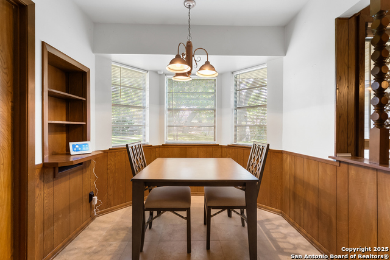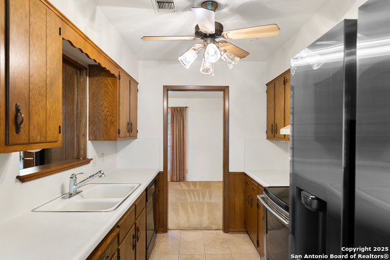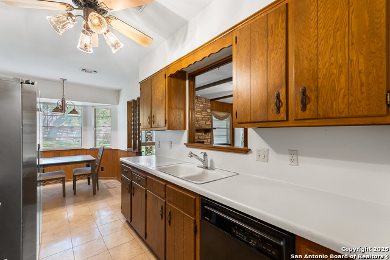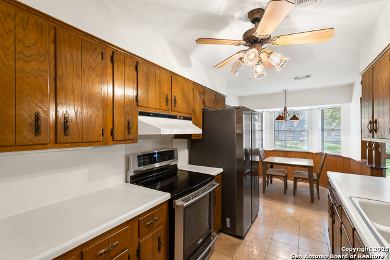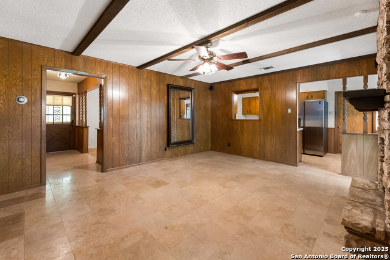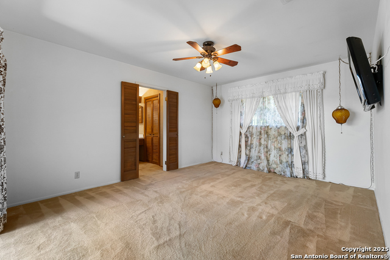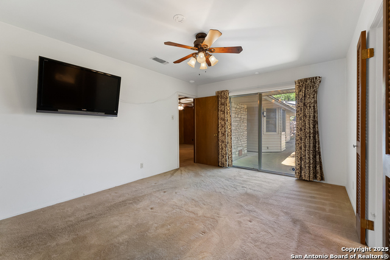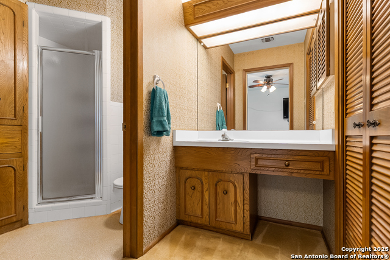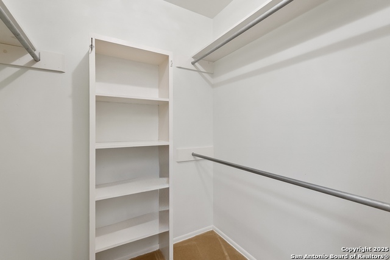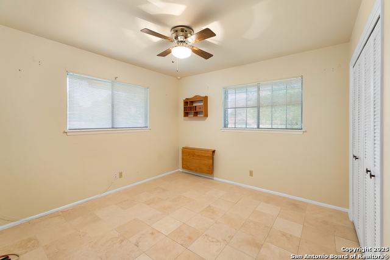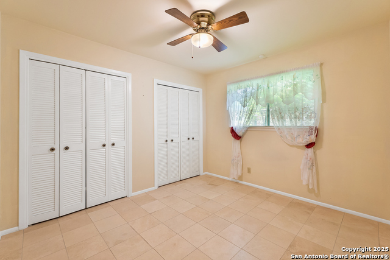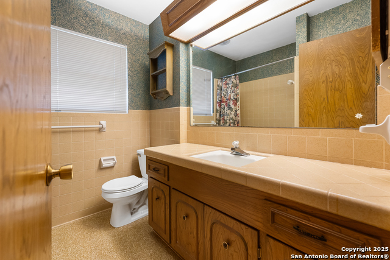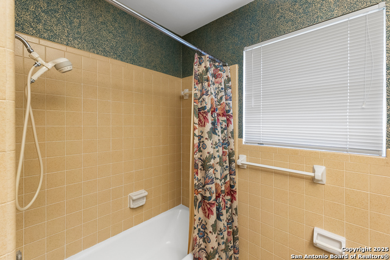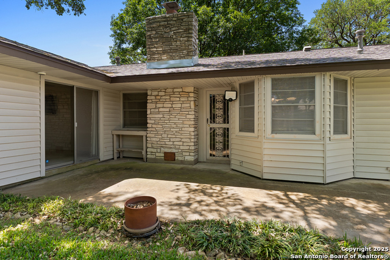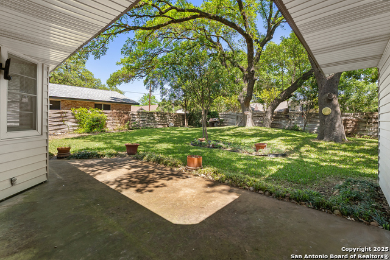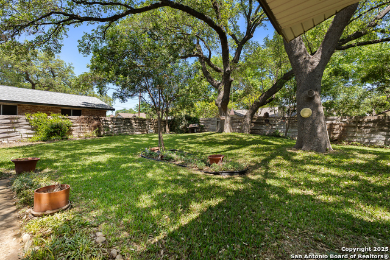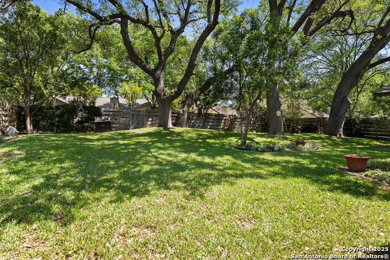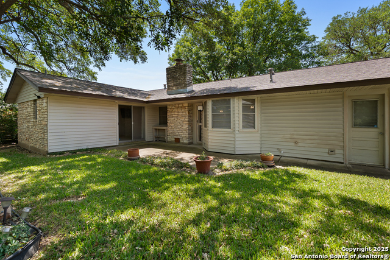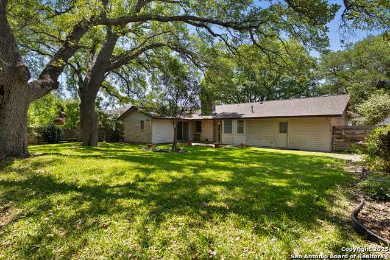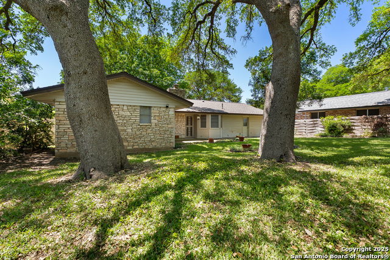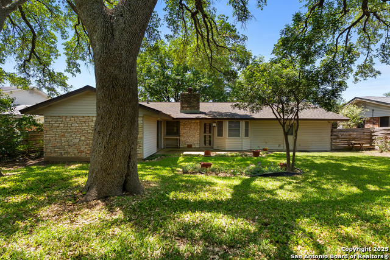310 Quivira , Universal City, TX 78148
Contact Sandy Perez
Schedule A Showing
Request more information
- MLS#: 1859511 ( Single Residential )
- Street Address: 310 Quivira
- Viewed: 28
- Price: $245,000
- Price sqft: $157
- Waterfront: No
- Year Built: 1970
- Bldg sqft: 1560
- Bedrooms: 3
- Total Baths: 2
- Full Baths: 2
- Garage / Parking Spaces: 2
- Days On Market: 82
- Additional Information
- County: BEXAR
- City: Universal City
- Zipcode: 78148
- Subdivision: Coronado Village
- District: Judson
- Elementary School: Coronado Village
- Middle School: Kitty Hawk
- High School: Veterans Memorial
- Provided by: Coldwell Banker D'Ann Harper, REALTOR
- Contact: Patricia Holladay
- (210) 289-9888

- DMCA Notice
-
DescriptionCharming Home Near Randolph AFB! Tucked beneath a mature shade tree, this 3 bedroom, 2 bathroom home offers a warm and welcoming setting just minutes from HEB and the Live Oak shopping center. The perfect blend of character and convenience, this property invites you to bring your own vision and make it uniquely yours. A front living area provides a flexible secondary entertaining space to be used as a dining room or living space. The main living room fireplace creates a cozy focal point for gatherings. Modern appliances have already been updated in the kitchen, giving you a head start on creating your dream space. Each bedroom offers generous space and natural light, ready for your personal touch. Outside, the backyard oasis is framed by mature trees, offering both privacy and serenity an ideal spot for relaxing evenings or weekend barbecues. With a functional layout and unbeatable location near shopping, dining, and top commuter routes, this property is a rare find. A little creativity goes a long way here come imagine the possibilities.
Property Location and Similar Properties
Features
Possible Terms
- Conventional
- FHA
- VA
- Cash
Air Conditioning
- One Central
Apprx Age
- 55
Builder Name
- Garrett Brothers
Construction
- Pre-Owned
Contract
- Exclusive Right To Sell
Days On Market
- 81
Currently Being Leased
- No
Dom
- 81
Elementary School
- Coronado Village
Exterior Features
- Stone/Rock
- Siding
Fireplace
- One
- Living Room
- Gas
Floor
- Carpeting
- Ceramic Tile
Foundation
- Slab
Garage Parking
- Two Car Garage
- Attached
Heating
- Central
Heating Fuel
- Natural Gas
High School
- Veterans Memorial
Home Owners Association Mandatory
- None
Inclusions
- Ceiling Fans
- Washer Connection
- Dryer Connection
- Cook Top
- Stove/Range
- Refrigerator
- Dishwasher
- Water Softener (owned)
- Security System (Owned)
- Gas Water Heater
- Garage Door Opener
- Smooth Cooktop
- Solid Counter Tops
- Carbon Monoxide Detector
- City Garbage service
Instdir
- Kitty Hawk to Quivira
Interior Features
- Two Living Area
- Separate Dining Room
- Eat-In Kitchen
- Utility Room Inside
- Utility Area in Garage
- 1st Floor Lvl/No Steps
- Cable TV Available
- High Speed Internet
- All Bedrooms Downstairs
- Laundry Main Level
- Laundry Room
- Telephone
Kitchen Length
- 10
Legal Desc Lot
- 21
Legal Description
- Cb 5047B Blk 4 Lot 21
Lot Description
- Mature Trees (ext feat)
- Level
Lot Improvements
- Street Paved
- Curbs
- Sidewalks
- Streetlights
- Fire Hydrant w/in 500'
- City Street
Middle School
- Kitty Hawk
Neighborhood Amenities
- None
Occupancy
- Vacant
Owner Lrealreb
- No
Ph To Show
- 210-222-2227
Possession
- Closing/Funding
Property Type
- Single Residential
Recent Rehab
- No
Roof
- Composition
School District
- Judson
Source Sqft
- Appsl Dist
Style
- One Story
Total Tax
- 6005.21
Utility Supplier Elec
- CPS
Utility Supplier Gas
- Centerpoint
Utility Supplier Grbge
- Univ City
Utility Supplier Sewer
- Univ City
Utility Supplier Water
- Univ City
Views
- 28
Water/Sewer
- City
Window Coverings
- All Remain
Year Built
- 1970

