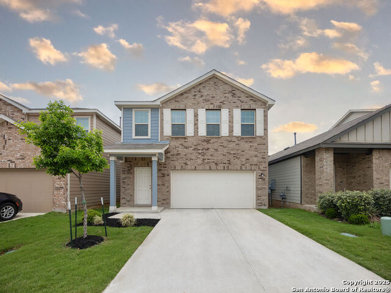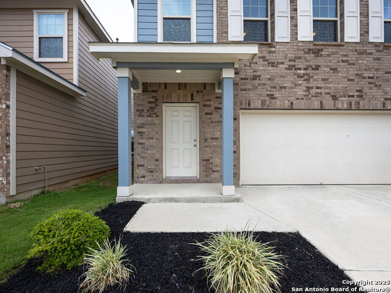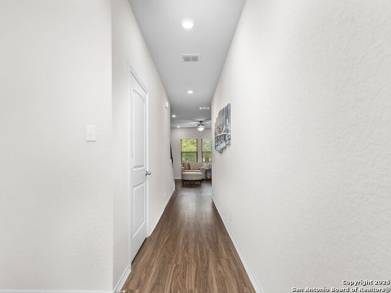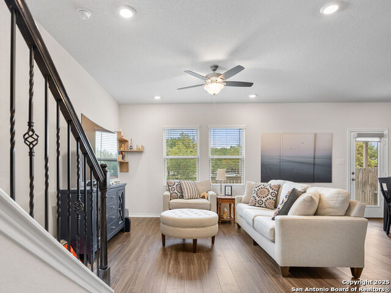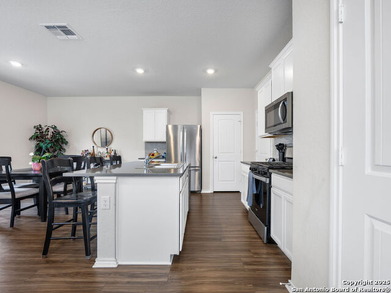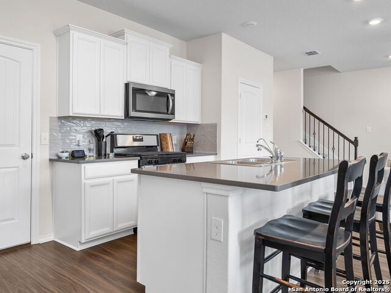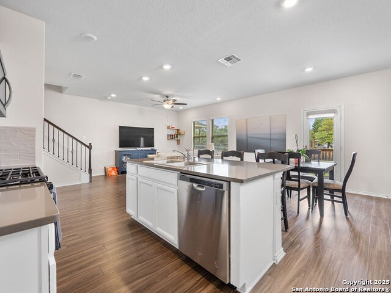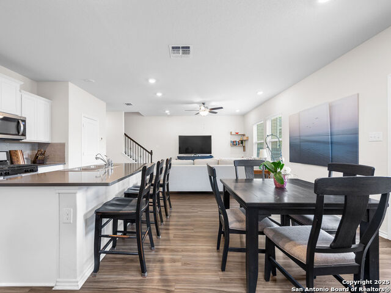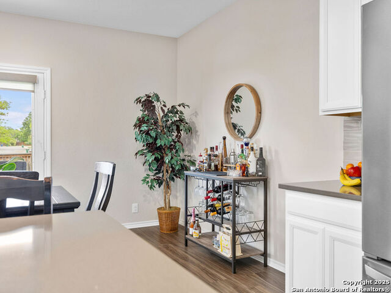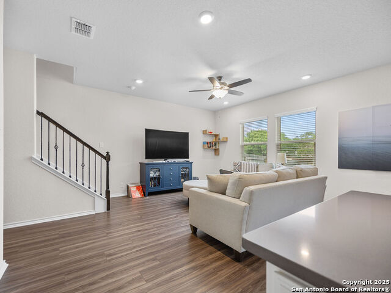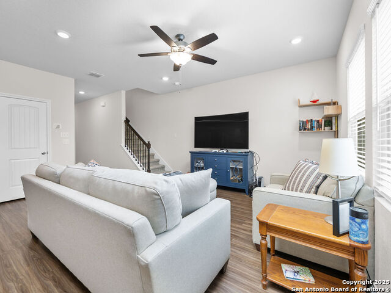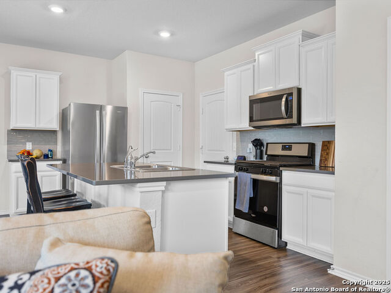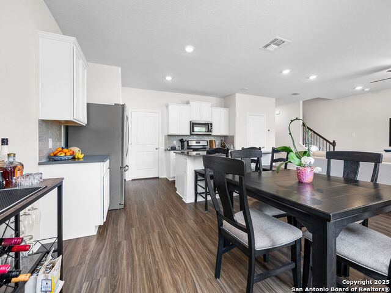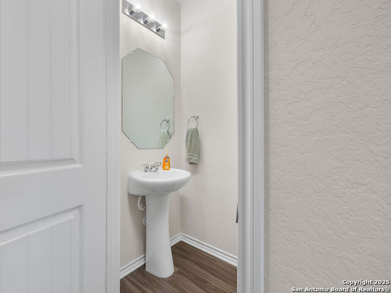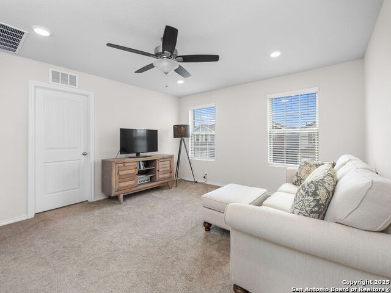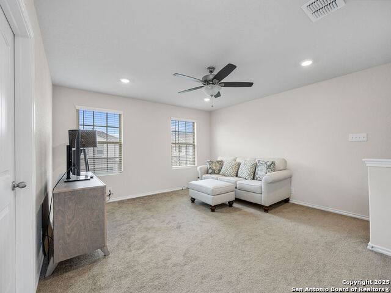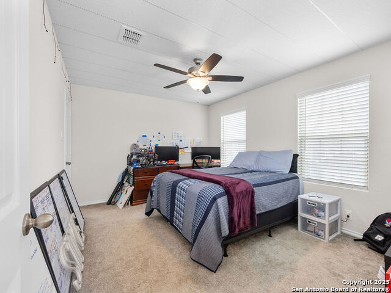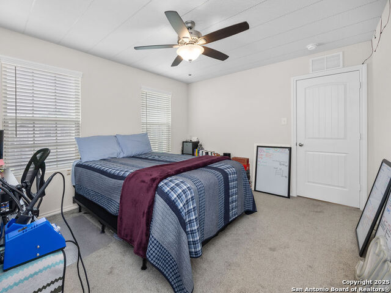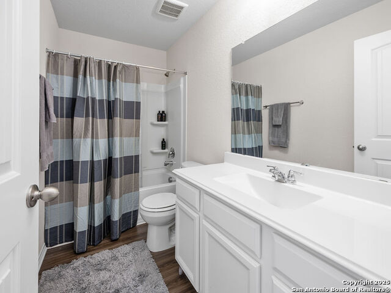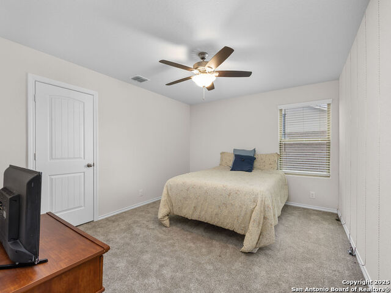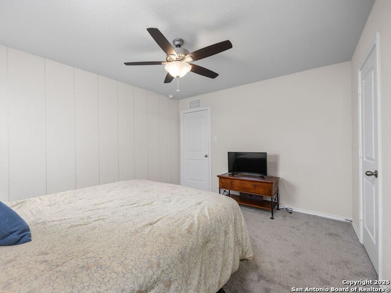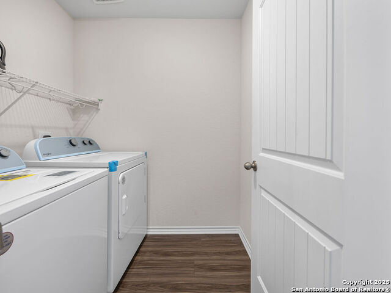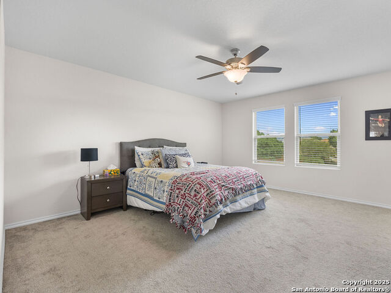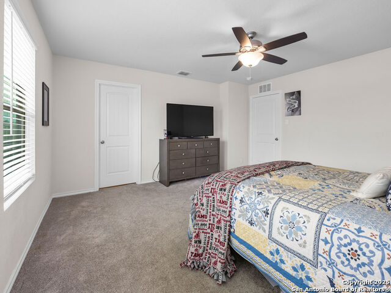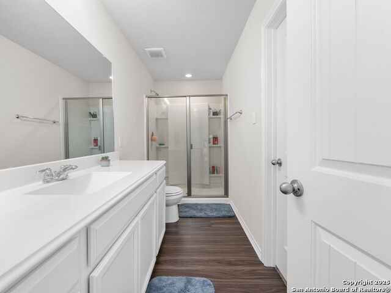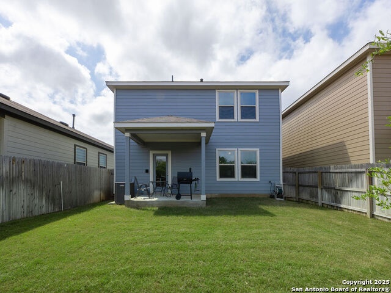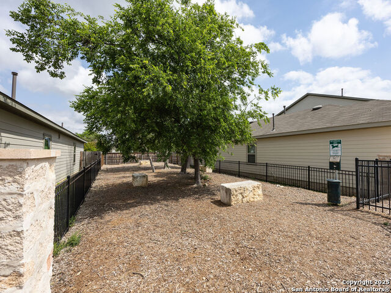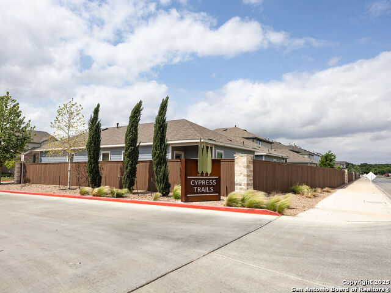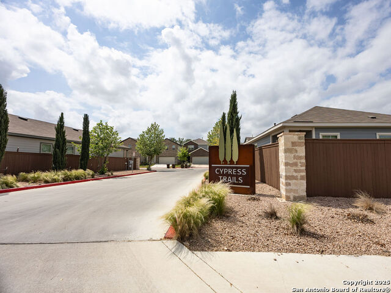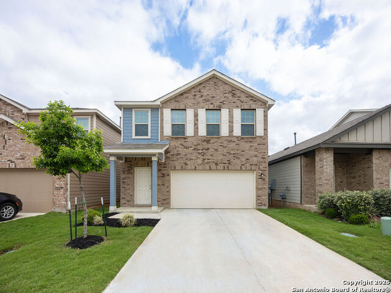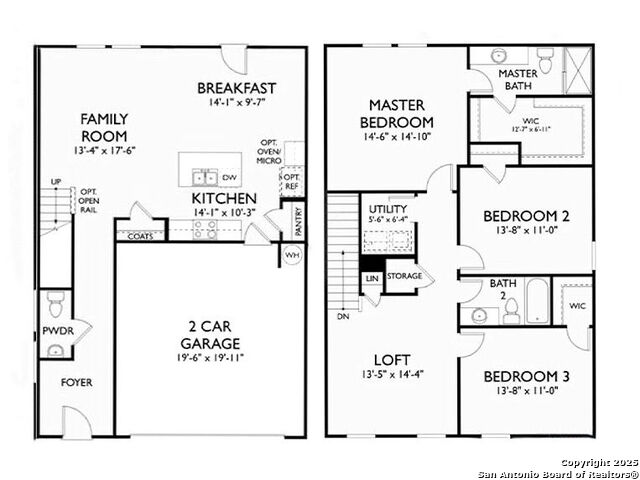6806 Prue Rd #63, San Antonio, TX 78240
Contact Sandy Perez
Schedule A Showing
Request more information
- MLS#: 1859507 ( Single Residential )
- Street Address: 6806 Prue Rd #63
- Viewed: 92
- Price: $369,990
- Price sqft: $203
- Waterfront: No
- Year Built: 2022
- Bldg sqft: 1826
- Bedrooms: 3
- Total Baths: 3
- Full Baths: 2
- 1/2 Baths: 1
- Garage / Parking Spaces: 2
- Days On Market: 109
- Additional Information
- County: BEXAR
- City: San Antonio
- Zipcode: 78240
- Subdivision: Cypress Trails
- District: Northside
- Elementary School: Thornton
- Middle School: Rudder
- High School: Marshall
- Provided by: Dream Key Realty LLC
- Contact: Kristy Dakin
- (210) 396-6182

- DMCA Notice
-
DescriptionWelcome to this stunning 3 bedroom, 2.5 bathroom home that offers low maintenance living in a prime location! Situated in a small, quaint community with an on site dog park, this property provides the perfect balance of privacy and convenience. Step inside to discover an open concept layout ideal for entertaining! The kitchen features stylish quartz countertops that create a sleek contrast against the cabinetry, plus the convenience of gas cooking. Upstairs, you'll find a versatile loft space that can serve as a home office, media room, or playroom. All bedrooms are located on the second level. The primary bathroom features a spacious vanity with crisp white cabinetry, modern fixtures, and a glass shower enclosure. This well designed home includes a 2 car garage and HOA maintained front yard landscaping with a sprinkler system for effortless yard maintenance. Even better, enjoy peace of mind with the remaining transferable home warranty. The location is what truly sets this property apart situated in northwest San Antonio with convenient access to I 10, and minutes from the South Texas Medical Center, UTSA, and major employers. Enjoy proximity to Huebner Oaks Shopping Center, La Cantera, The Rim, and countless dining options. The Leon Creek Greenway is less than five minutes away, along with numerous parks that provide excellent recreational opportunities! Schedule your showing today or come by our open house, Saturday, April 19th, from 12 pm 3 pm.
Property Location and Similar Properties
Features
Possible Terms
- Conventional
- FHA
- VA
- Cash
Air Conditioning
- One Central
- Zoned
Builder Name
- Ashton Woods
Construction
- Pre-Owned
Contract
- Exclusive Right To Sell
Days On Market
- 107
Currently Being Leased
- No
Dom
- 107
Elementary School
- Thornton
Energy Efficiency
- 13-15 SEER AX
- Programmable Thermostat
- 12"+ Attic Insulation
- Double Pane Windows
- Energy Star Appliances
- Radiant Barrier
- Low E Windows
Exterior Features
- Brick
- Siding
Fireplace
- Not Applicable
Floor
- Carpeting
- Laminate
Foundation
- Slab
Garage Parking
- Two Car Garage
Green Features
- Drought Tolerant Plants
- Low Flow Commode
Heating
- Central
Heating Fuel
- Natural Gas
High School
- Marshall
Home Owners Association Fee
- 75
Home Owners Association Frequency
- Monthly
Home Owners Association Mandatory
- Mandatory
Home Owners Association Name
- AMG
Home Faces
- South
Inclusions
- Ceiling Fans
- Washer Connection
- Dryer Connection
- Stove/Range
- Gas Cooking
- Disposal
- Dishwasher
- Ice Maker Connection
- Gas Water Heater
- Garage Door Opener
- In Wall Pest Control
- Plumb for Water Softener
- Solid Counter Tops
Instdir
- IH-10 West/De Zavala/Babcock Rd/Prue Rd.
Interior Features
- Two Living Area
- Liv/Din Combo
- Island Kitchen
- Walk-In Pantry
- Loft
- Utility Room Inside
- High Ceilings
- Open Floor Plan
- Cable TV Available
- High Speed Internet
- Walk in Closets
Kitchen Length
- 14
Legal Desc Lot
- 63
Legal Description
- Ncb 16940 (Cypress Trails Condominiums)
- Unit 63
- Undivided
Lot Improvements
- Street Paved
- Curbs
- Streetlights
- Fire Hydrant w/in 500'
Middle School
- Rudder
Multiple HOA
- No
Neighborhood Amenities
- Other - See Remarks
Occupancy
- Owner
Owner Lrealreb
- No
Ph To Show
- 210-222-2227
Possession
- Closing/Funding
Property Type
- Single Residential
Recent Rehab
- No
Roof
- Composition
School District
- Northside
Source Sqft
- Appsl Dist
Style
- Two Story
Total Tax
- 7162
Utility Supplier Elec
- CPS
Utility Supplier Gas
- CPS
Utility Supplier Water
- SAWS
Views
- 92
Water/Sewer
- Water System
- Sewer System
- City
Window Coverings
- Some Remain
Year Built
- 2022



