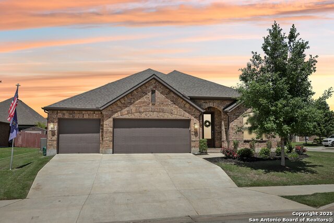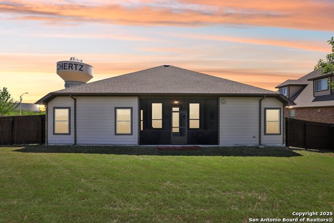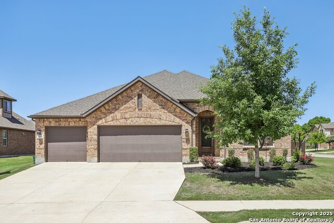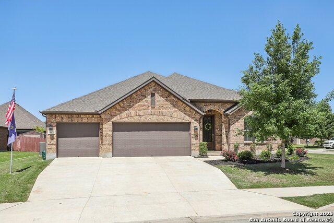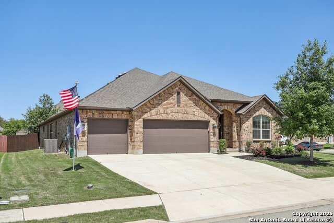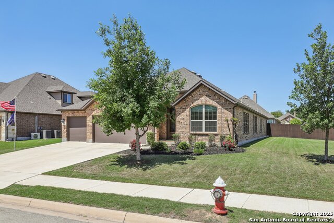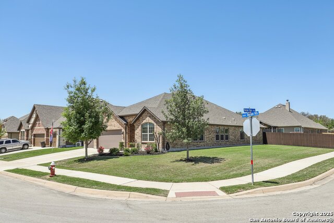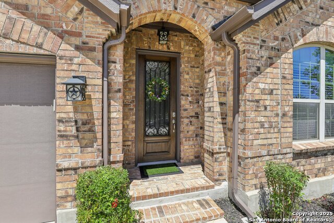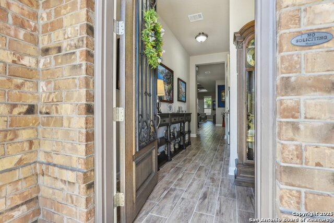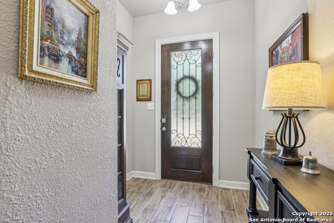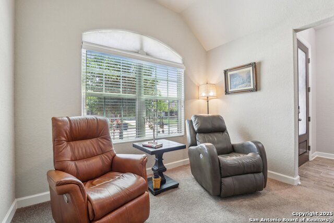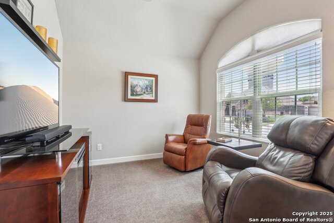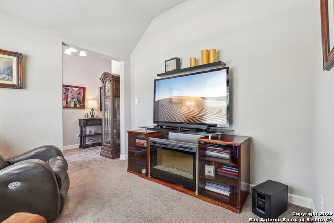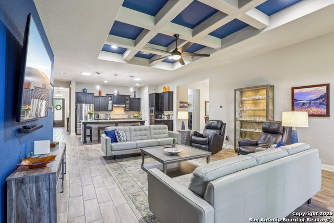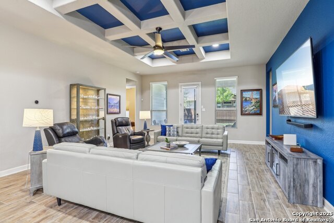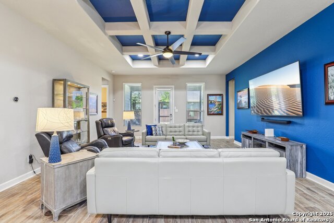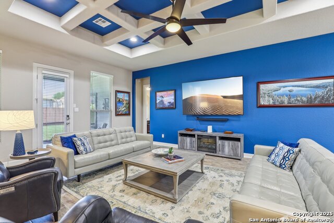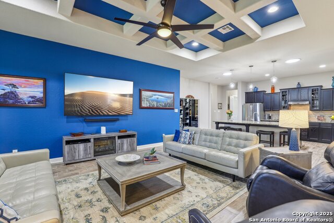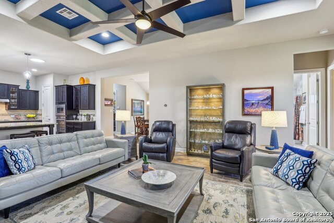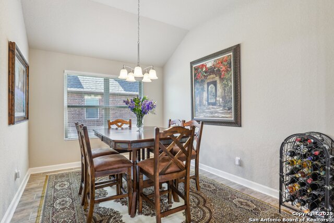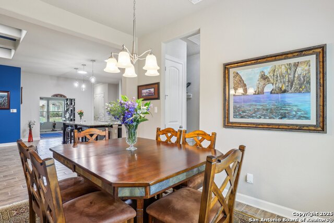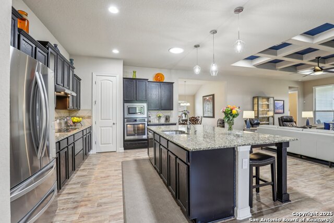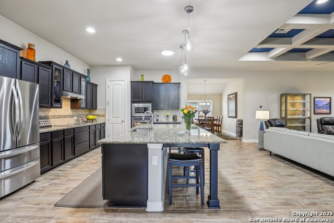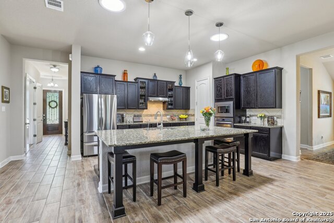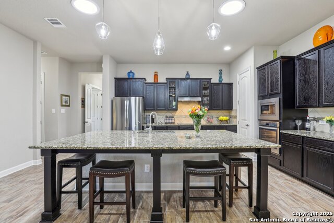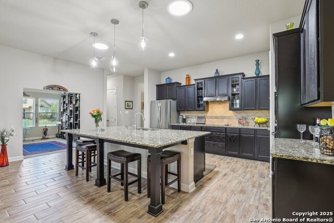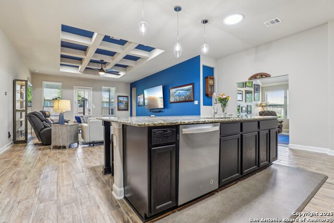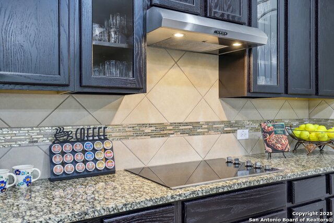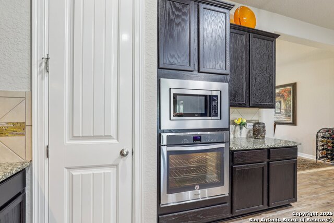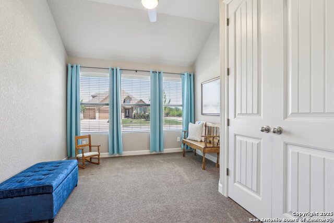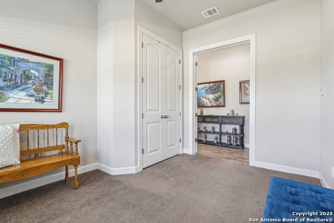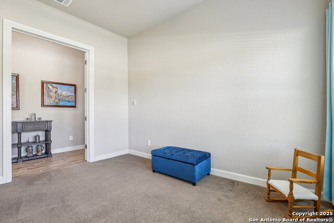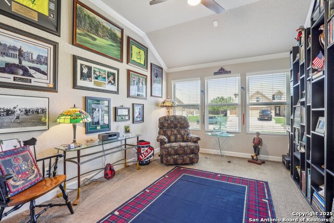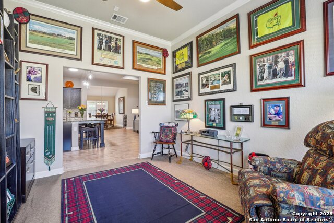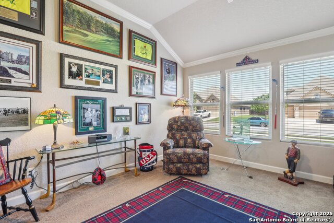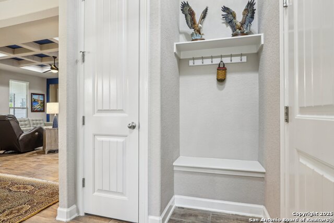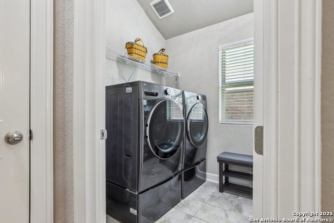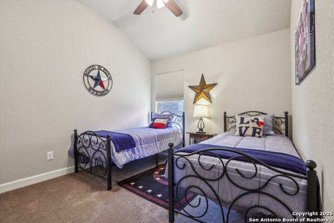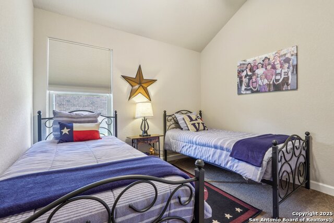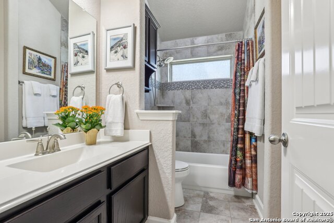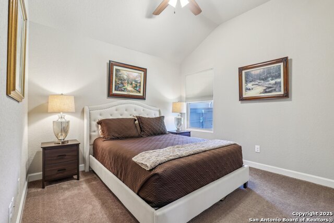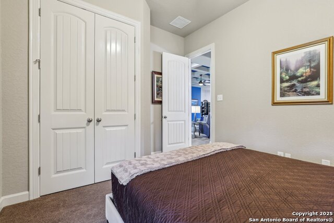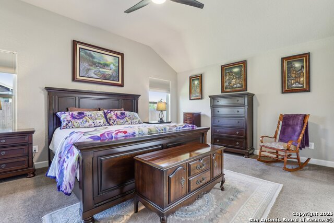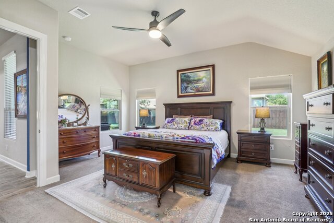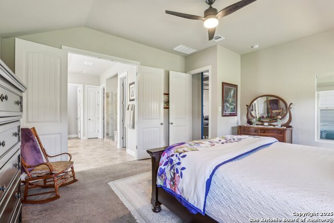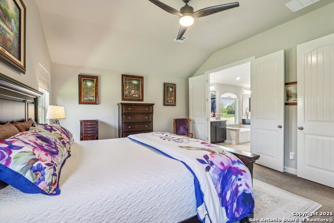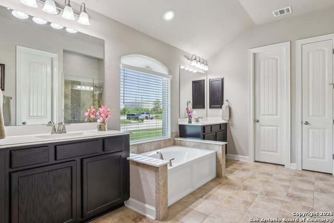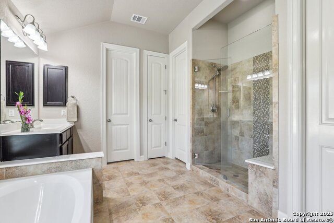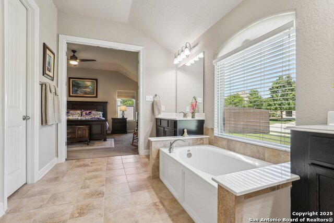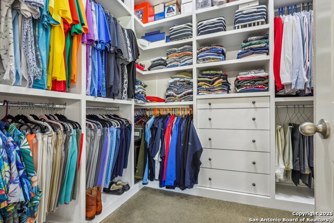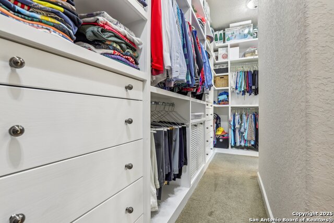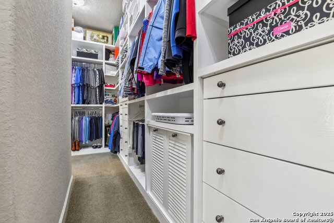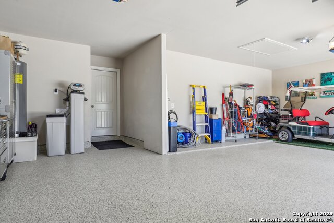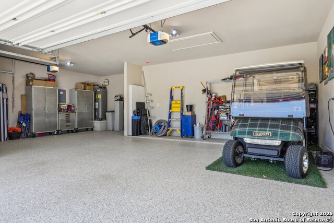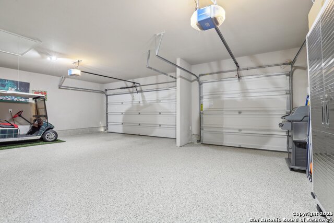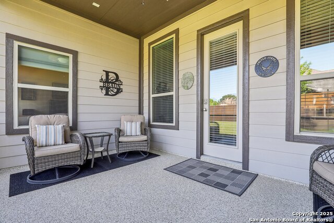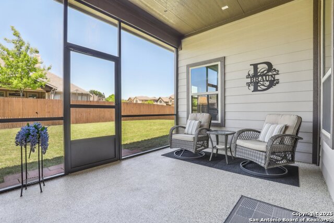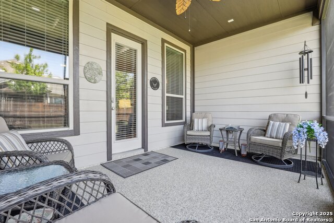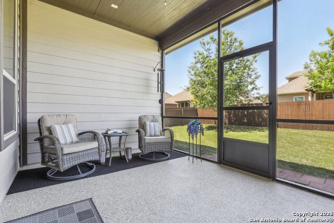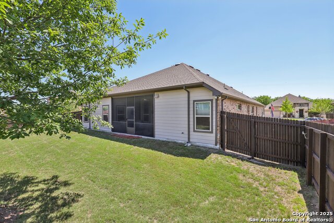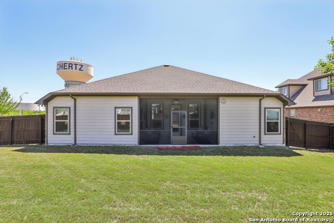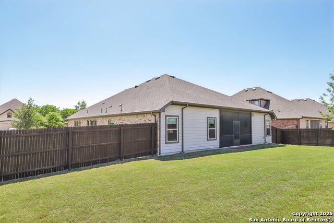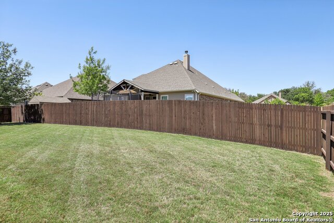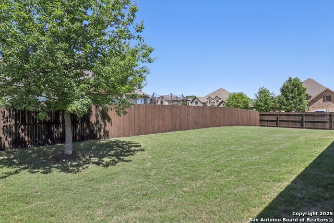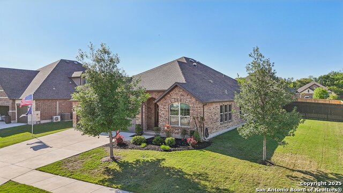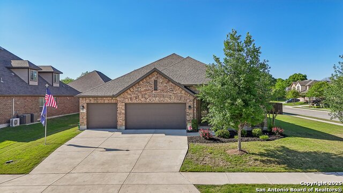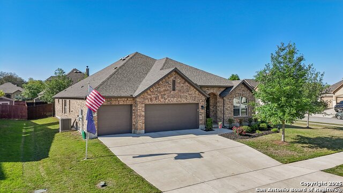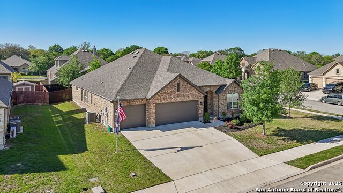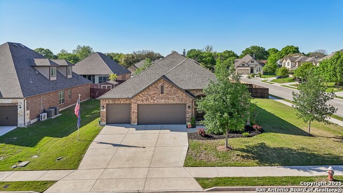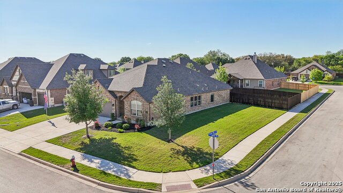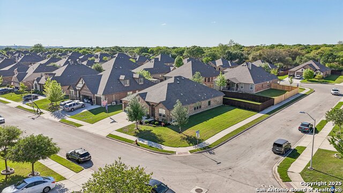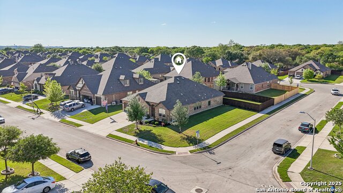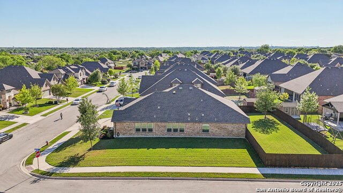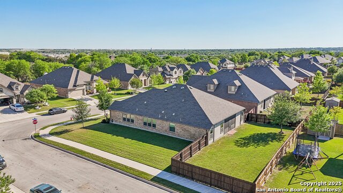1047 Daylan Heights, Schertz, TX 78154
Contact Sandy Perez
Schedule A Showing
Request more information
- MLS#: 1859181 ( Single Residential )
- Street Address: 1047 Daylan Heights
- Viewed: 77
- Price: $530,000
- Price sqft: $202
- Waterfront: No
- Year Built: 2017
- Bldg sqft: 2619
- Bedrooms: 4
- Total Baths: 3
- Full Baths: 2
- 1/2 Baths: 1
- Garage / Parking Spaces: 3
- Days On Market: 123
- Additional Information
- County: GUADALUPE
- City: Schertz
- Zipcode: 78154
- Subdivision: Mesa Oaks
- District: Schertz Cibolo Universal City
- Elementary School: Paschall
- Middle School: Corbett
- High School: Clemens
- Provided by: Keller Williams Heritage
- Contact: Stephen Galvan
- (210) 273-7035

- DMCA Notice
-
Description***2.75% Assumable Loan***Tucked into a quiet corner of a well kept neighborhood, this thoughtfully designed 4 bedroom, 2 1/2 bath home offers over 2,600 square feet of purposeful living space. From the moment you step inside, you'll notice the volume soaring ceilings, sun drenched rooms, and a layout that feels both expansive and inviting. The open floorplan flows effortlessly, with a dedicated office space that makes working from home feel anything but routine. Skylights brighten the kitchen, where a custom pantry and reverse osmosis water system add both style and substance. The primary suite is a true retreat, complete with a beautifully crafted walk in closet that makes staying organized effortless. Step out onto the screened in patio for peaceful mornings or relaxed evenings no bugs, no stress. The oversized 3 car garage features epoxy floors and room for storage, hobbies, or gear. New light fixtures throughout elevate the feel of every space. Set on a prime corner lot, this home also features a water softener system and excellent insulation, keeping electric bills impressively low even through the sweltering Texas summers. In a small, established neighborhood where pride of ownership is the norm, this home stands out as something truly special.
Property Location and Similar Properties
Features
Possible Terms
- Conventional
- FHA
- VA
- Other
Accessibility
- First Floor Bath
- Full Bath/Bed on 1st Flr
- First Floor Bedroom
Air Conditioning
- One Central
Builder Name
- Ashton Woods
Construction
- Pre-Owned
Contract
- Exclusive Right To Sell
Days On Market
- 117
Currently Being Leased
- No
Dom
- 117
Elementary School
- Paschall
Energy Efficiency
- 13-15 SEER AX
- Programmable Thermostat
- Double Pane Windows
- Energy Star Appliances
- Radiant Barrier
- Low E Windows
- Ceiling Fans
Exterior Features
- 3 Sides Masonry
- Stone/Rock
- Stucco
Fireplace
- Not Applicable
Floor
- Carpeting
- Ceramic Tile
Foundation
- Slab
Garage Parking
- Three Car Garage
Green Certifications
- HERS 0-85
Green Features
- Low Flow Commode
Heating
- Central
Heating Fuel
- Electric
High School
- Clemens
Home Owners Association Fee
- 200
Home Owners Association Frequency
- Annually
Home Owners Association Mandatory
- Mandatory
Home Owners Association Name
- MESA OAKS HOA
Inclusions
- Ceiling Fans
- Washer Connection
- Dryer Connection
- Cook Top
- Built-In Oven
- Microwave Oven
- Stove/Range
- Disposal
- Dishwasher
- Ice Maker Connection
- Water Softener (owned)
- Smoke Alarm
- Security System (Owned)
- Electric Water Heater
- Garage Door Opener
- Plumb for Water Softener
- Smooth Cooktop
- Solid Counter Tops
Instdir
- Right on Enterprise Parkway/Schertz Parkway
- Left on Mesa Verde
- Left on Pvt Misty
- Left on Oak Valley
- Right on Water Oak
- Right on Daylan Heights
Interior Features
- Two Living Area
- Separate Dining Room
- Eat-In Kitchen
- Two Eating Areas
- Island Kitchen
- Breakfast Bar
- Walk-In Pantry
- Study/Library
- Utility Room Inside
- 1st Floor Lvl/No Steps
- High Ceilings
- Open Floor Plan
- Cable TV Available
- High Speed Internet
- All Bedrooms Downstairs
- Laundry Room
- Walk in Closets
Kitchen Length
- 16
Legal Desc Lot
- 13
Legal Description
- Wynter Hill Block 3 Lot 13 0.27 Ac
Lot Description
- Corner
- 1/4 - 1/2 Acre
Lot Improvements
- Street Paved
- Curbs
- Street Gutters
- Sidewalks
- Streetlights
- Fire Hydrant w/in 500'
Middle School
- Corbett
Multiple HOA
- No
Neighborhood Amenities
- None
Occupancy
- Owner
Owner Lrealreb
- No
Ph To Show
- 1-800-746-9464
Possession
- Closing/Funding
Property Type
- Single Residential
Roof
- Composition
School District
- Schertz-Cibolo-Universal City ISD
Source Sqft
- Appsl Dist
Style
- One Story
- Contemporary
Total Tax
- 9924.34
Utility Supplier Elec
- GVEC
Utility Supplier Grbge
- City
Utility Supplier Other
- AT&T
Utility Supplier Sewer
- City
Utility Supplier Water
- City
Views
- 77
Water/Sewer
- City
Window Coverings
- None Remain
Year Built
- 2017



